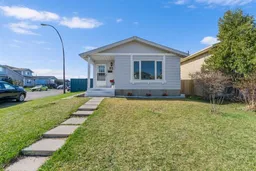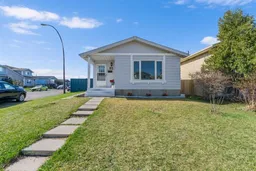Corner Lot | Move-In Ready | Bed Basement Suite(illegal) | Bungalow | Total of 5 Beds & 2 Baths Throughout | Incredible Living Space | Open Floor Plan | Large Windows | Great Natural Light | Main Level Stainless Steel Appliances | Sizeable Bedrooms | Separate Entrance to Basement Suite(illegal) | Shared Basement Laundry | Open Floor Plan Basement Living Space | Spacious Fully Fenced Backyard | Brick Patio | Incredible Frontage | Ample Parking | Superb Location | Minutes from the CBE Abbeydale School. Welcome to this incredible family home located in the heart of Abbeydale. This bungalow boasts 2,030 SqFt throughout the main and basement level with 3 beds on the main level and 2 beds in the basement suite(illegal). This home is situated on a large corner lot with a massive backyard, a rear lane and ample street parking. The main level opens to a front foyer with closet storage and views into the bright & large front living room. The open floor plan living and dining rooms are spacious and make this a great home to host friends and family. The kitchen is outfitted with stainless steel appliances, a honeycomb tile backsplash, laminate countertops and ample cabinet storage. The 3 bedrooms on this level are all sizeable and share the main 4pc bath with a tub/shower combo. Downstairs, the 2 bedroom basement suite(illegal) has a separate side entry. At the base of the stairs is both a shared laundry area for the home and a foyer before the secure access to the basement. The open floor plan basement kitchen and rec room allow for both living and dining. The 2 basement bedrooms are a great size and share the 3pc bath with a walk-in shower and vanity with storage. Outside is a massive backyard that has a brick patio for outdoor dining and a great space for summer entertainment. The home is a 5 minute walk to the CBE Abbeydale School and all amenities are close by. Hurry and book a showing at this incredible family home today!
Inclusions: Dryer,Electric Range,Refrigerator,Washer
 37
37



