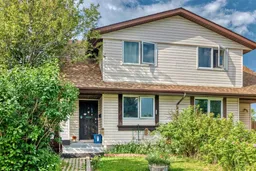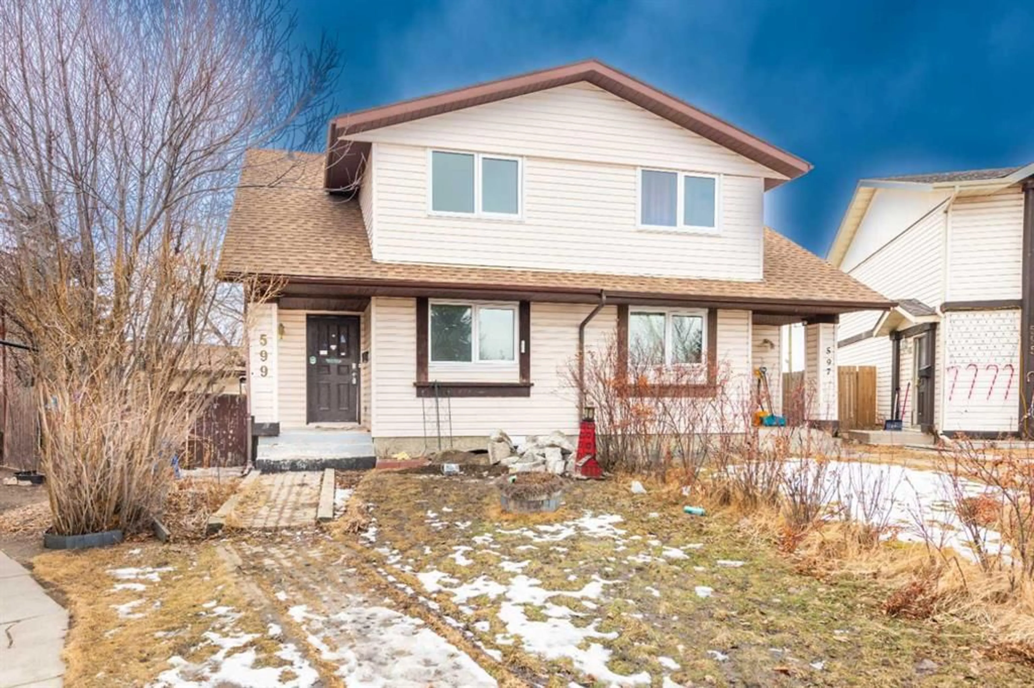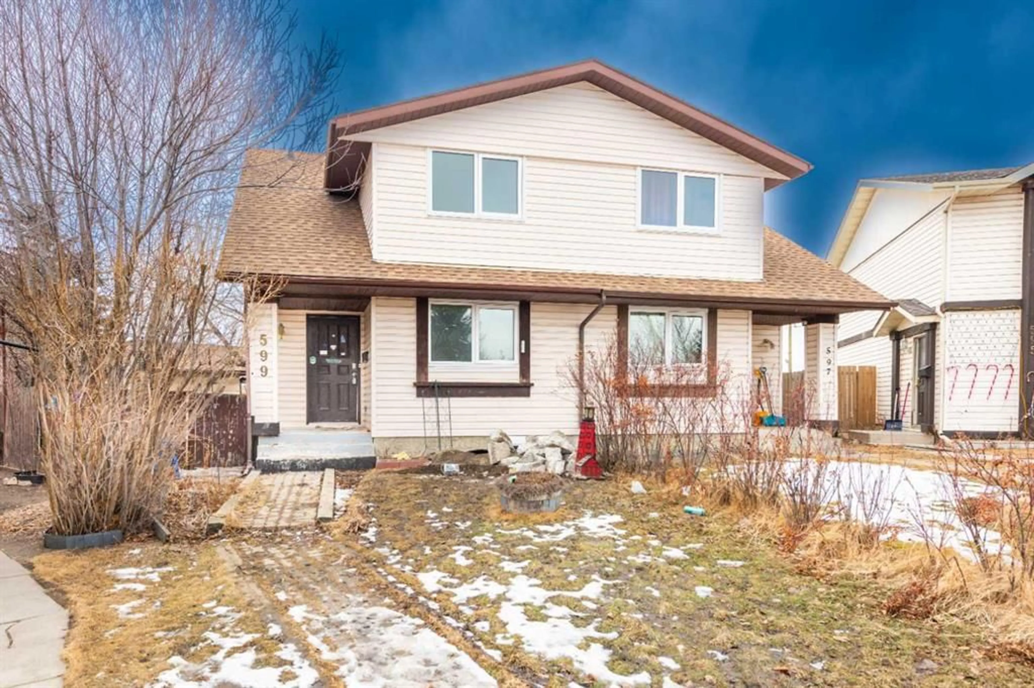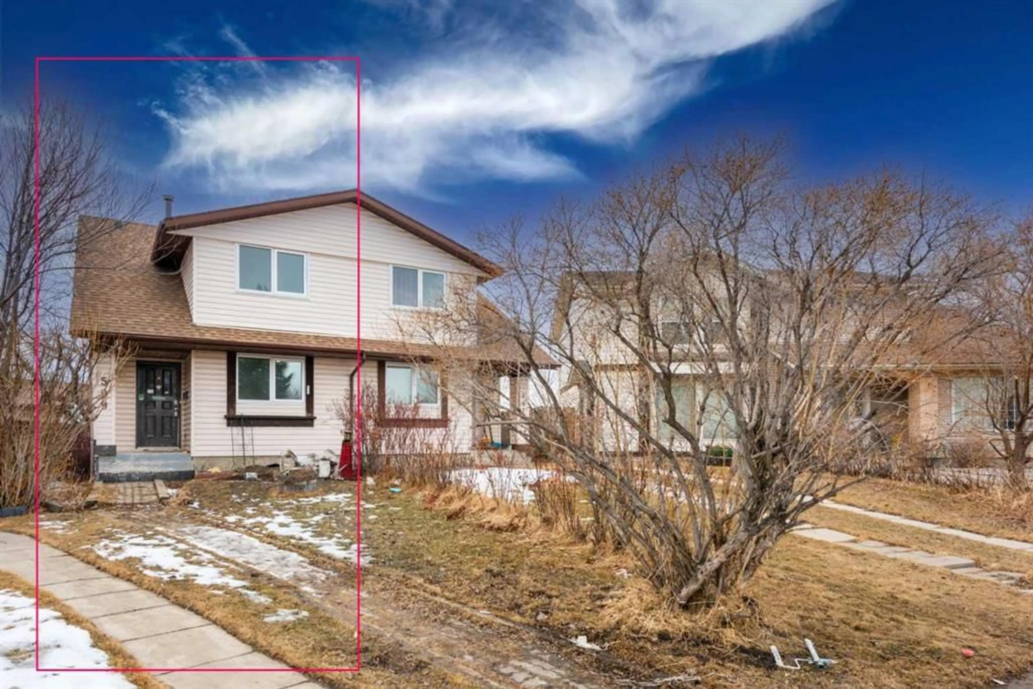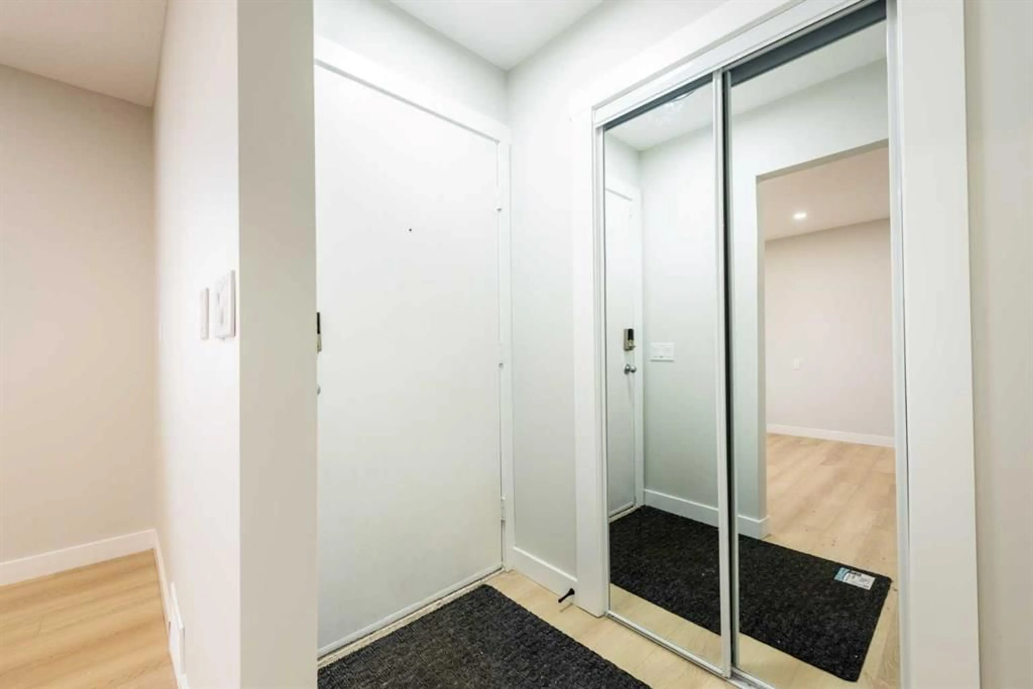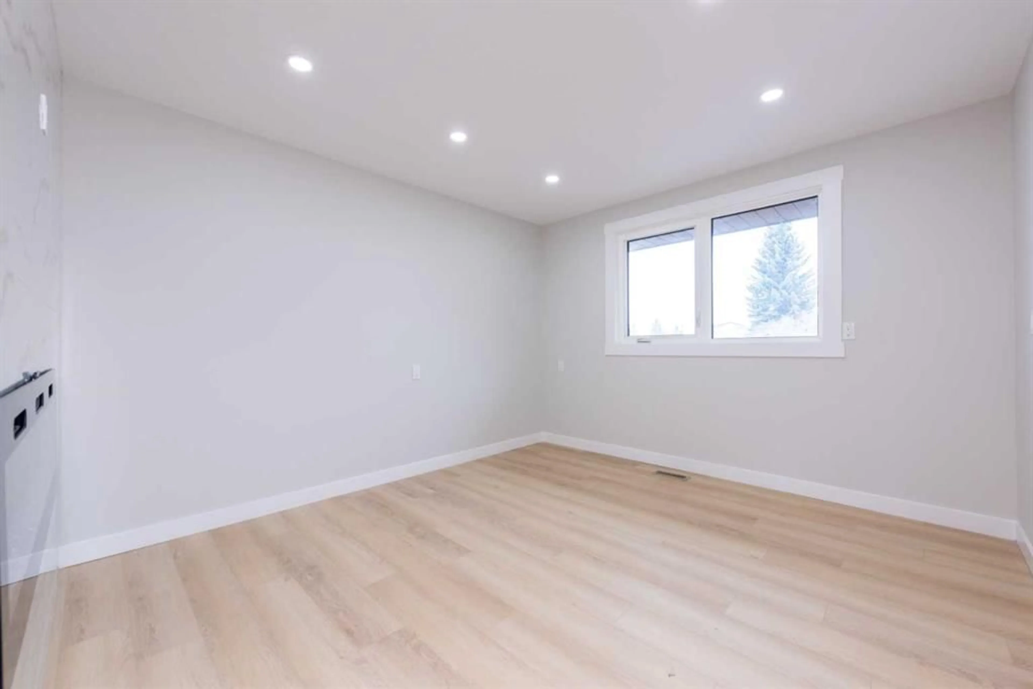599 Aboyne Cres, Calgary, Alberta T2A 5Y7
Contact us about this property
Highlights
Estimated ValueThis is the price Wahi expects this property to sell for.
The calculation is powered by our Instant Home Value Estimate, which uses current market and property price trends to estimate your home’s value with a 90% accuracy rate.Not available
Price/Sqft$453/sqft
Est. Mortgage$2,147/mo
Tax Amount (2024)$2,153/yr
Days On Market9 days
Description
**Stunning Newly Renovated Home with Rental Income Potential!** Welcome to this beautifully renovated home designed for modern living, featuring elegant upgrades throughout. As you enter, you'll be greeted by a warm and inviting living area, complete with a gorgeous fireplace—perfect for cozy nights with family and friends. The heart of the home is the brand-new kitchen, which boasts a large island, sleek quartz countertops, stylish cabinetry, and stainless steel appliances. It’s a dream for home chefs and entertainers alike. The convenience of main-floor laundry and a powder room enhances the home's practicality and ease of living. Upstairs, you'll find three generously sized bedrooms and a full bathroom, thoughtfully designed for comfort and relaxation. The fully finished basement offers an incredible rental opportunity or an ideal space for extended family with a spacious bedroom, a full bathroom, a fully equipped second kitchen, and separate laundry facility.The private backyard and spacious deck create the perfect setting for summer barbecues or a safe, fun space for children to play. The oversized single detached garage provides secure parking and extra storage for all your seasonal gear. Nestled in a desirable neighborhood, this home is truly a must-see. Don’t miss this fantastic opportunity—call your realtor today to book a private showing!
Property Details
Interior
Features
Second Floor
Bedroom - Primary
11`2" x 13`7"Bedroom
9`0" x 8`5"Bedroom
8`0" x 11`7"3pc Bathroom
4`11" x 9`4"Exterior
Features
Parking
Garage spaces 1
Garage type -
Other parking spaces 0
Total parking spaces 1
Property History
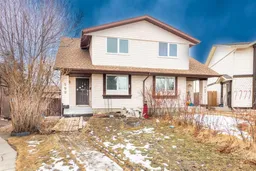 38
38