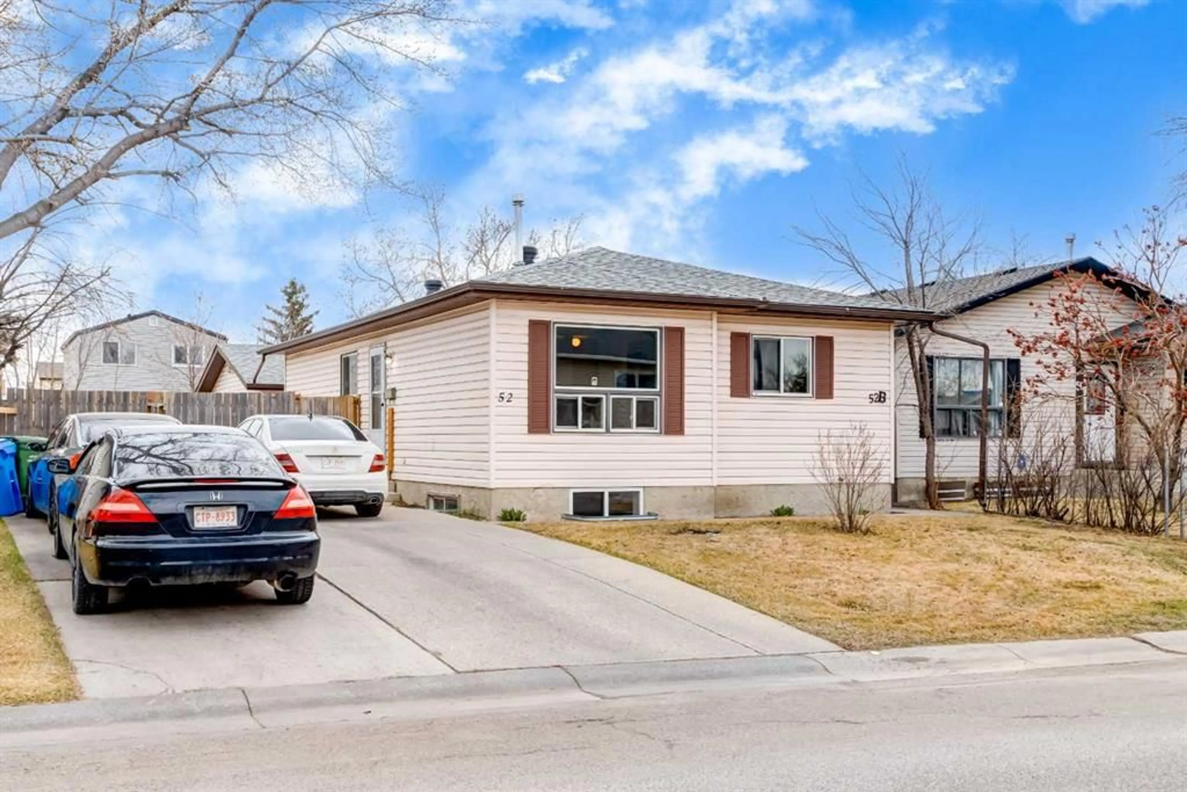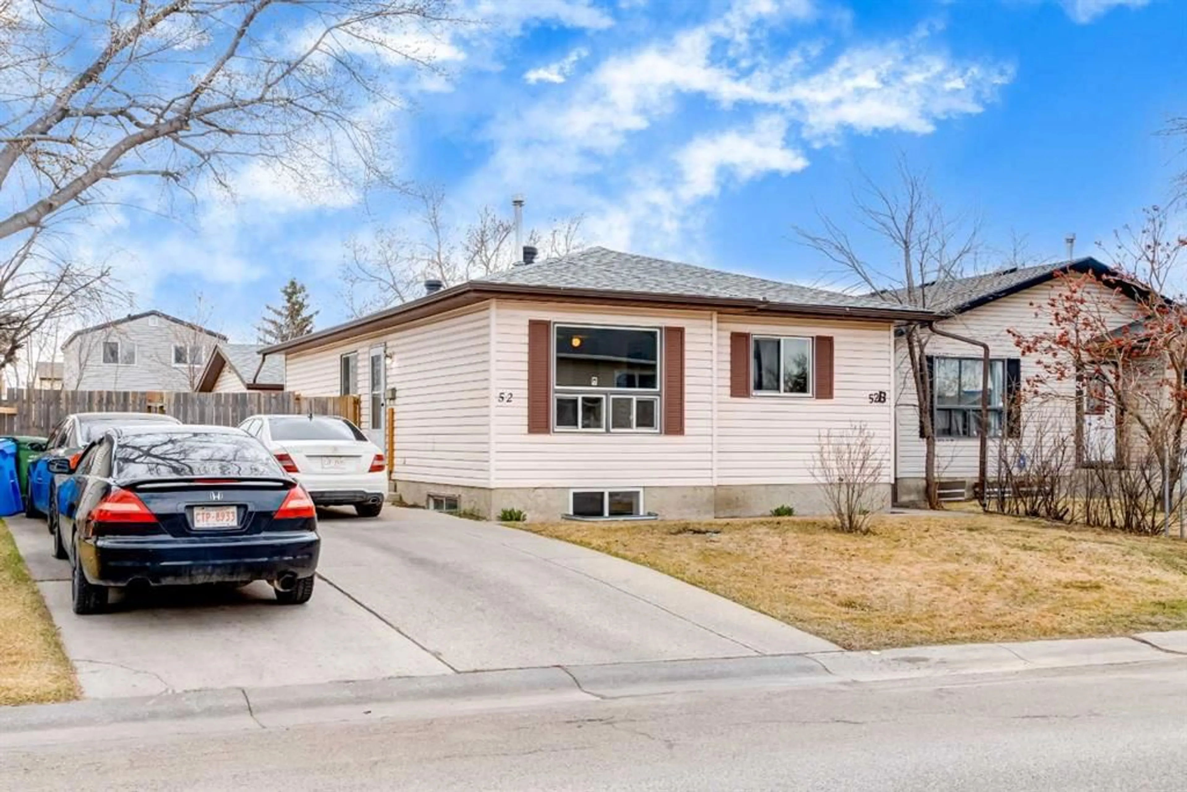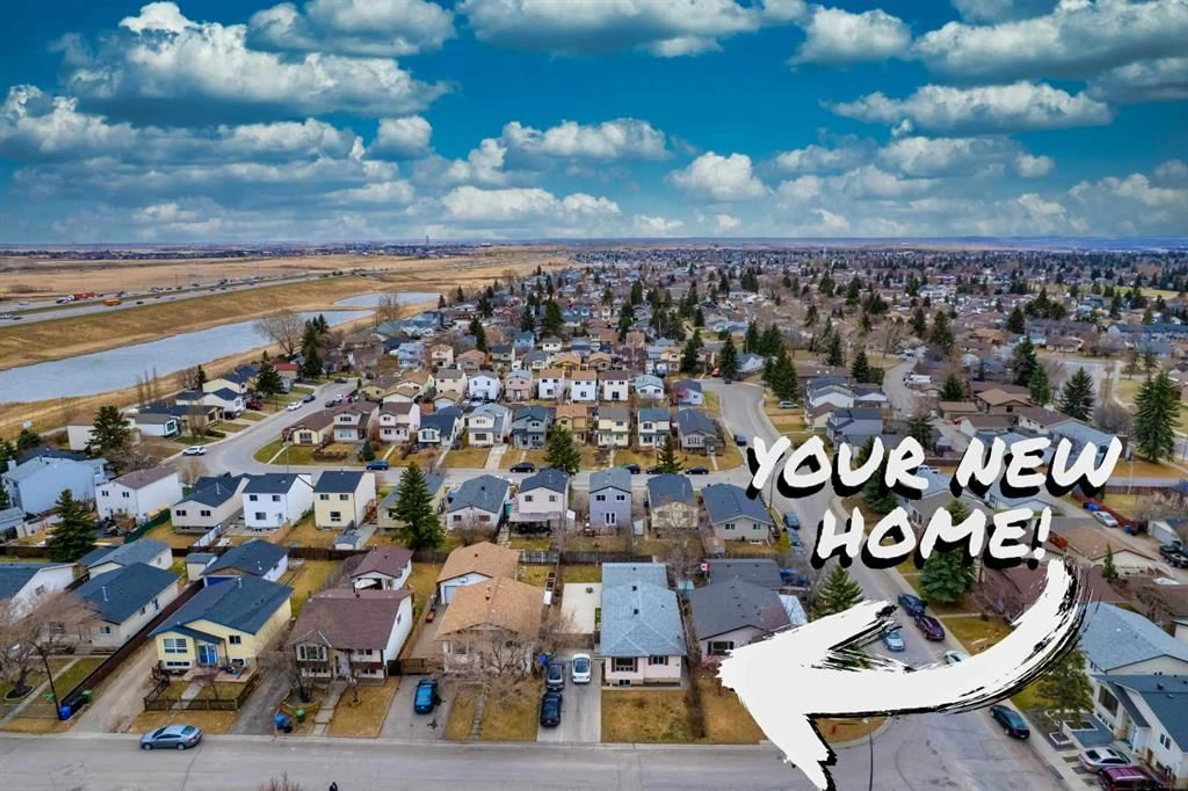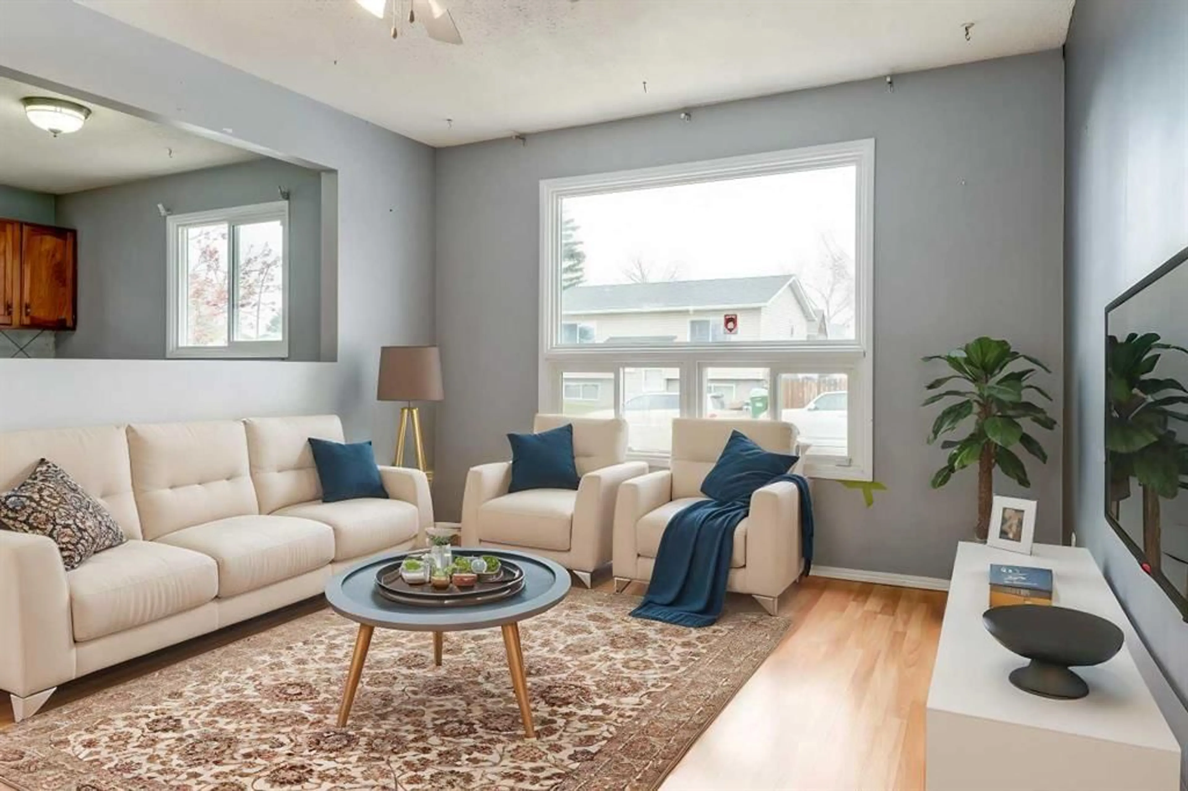52 Abingdon Rd, Calgary, Alberta T2A 6X6
Contact us about this property
Highlights
Estimated ValueThis is the price Wahi expects this property to sell for.
The calculation is powered by our Instant Home Value Estimate, which uses current market and property price trends to estimate your home’s value with a 90% accuracy rate.Not available
Price/Sqft$569/sqft
Est. Mortgage$2,362/mo
Tax Amount (2024)$2,902/yr
Days On Market1 day
Description
Welcome to this exceptional 5-bedroom bungalow in the vibrant, family-friendly community of Abbeydale! Situated on a spacious 5,274 sq ft lot, this home offers over 1,800 sq ft of developed living space, including a legal basement suite with a private entrance—perfect for multi-generational living or rental income. The main floor welcomes you with a bright and open-concept layout featuring a spacious living room, a functional kitchen, three well-sized bedrooms, and a full 4-piece bathroom. Downstairs, the fully self-contained basement suite includes two additional bedrooms, a full bathroom, a second kitchen, and separate laundry hookups, making it an excellent mortgage helper or guest space. Automotive enthusiasts and hobbyists will love the fully insulated and drywalled double detached garage, along with an expansive 100-foot concrete driveway—offering parking for six or more vehicles, ideal for RVs, trailers, or extra workspace. Enjoy the beautifully landscaped yard with fruit trees, a level lot, and easy access to a nearby playground—adding to the property’s family appeal. With quick access to the TransCanada Highway, Genesis Centre, public transit, schools, and shopping, this move-in-ready home combines functionality, flexibility, and strong income potential in a well-established neighborhood. Don’t miss your chance to own this unique and versatile property in Abbeydale!
Property Details
Interior
Features
Main Floor
Foyer
4`8" x 4`6"Kitchen
14`0" x 11`5"Nook
7`7" x 5`4"Living Room
14`5" x 11`0"Exterior
Parking
Garage spaces 2
Garage type -
Other parking spaces 3
Total parking spaces 5
Property History
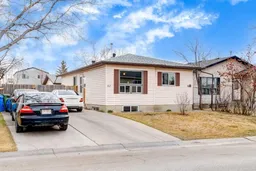 50
50
