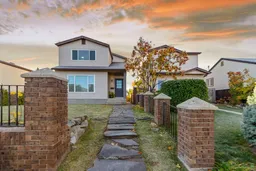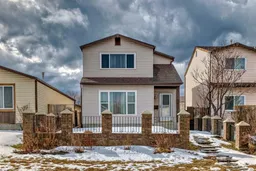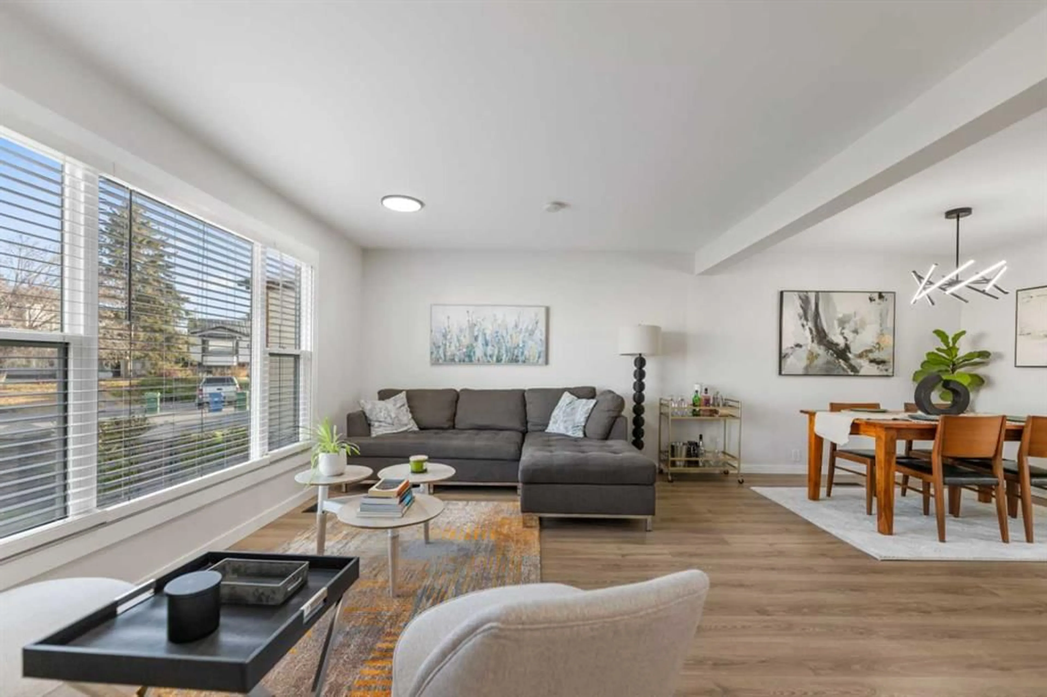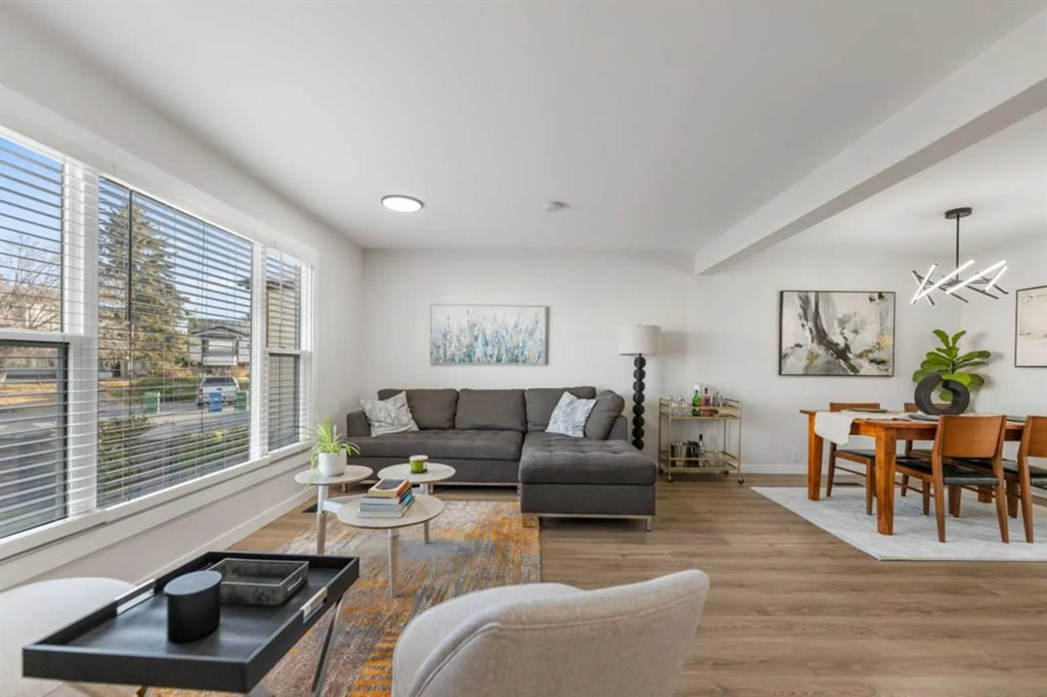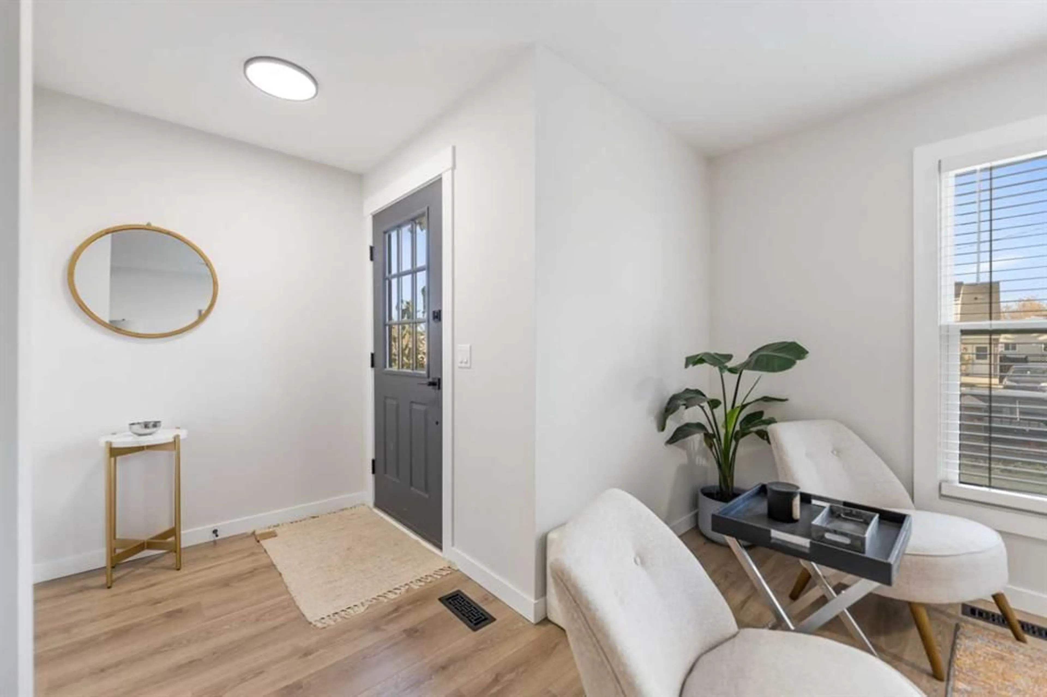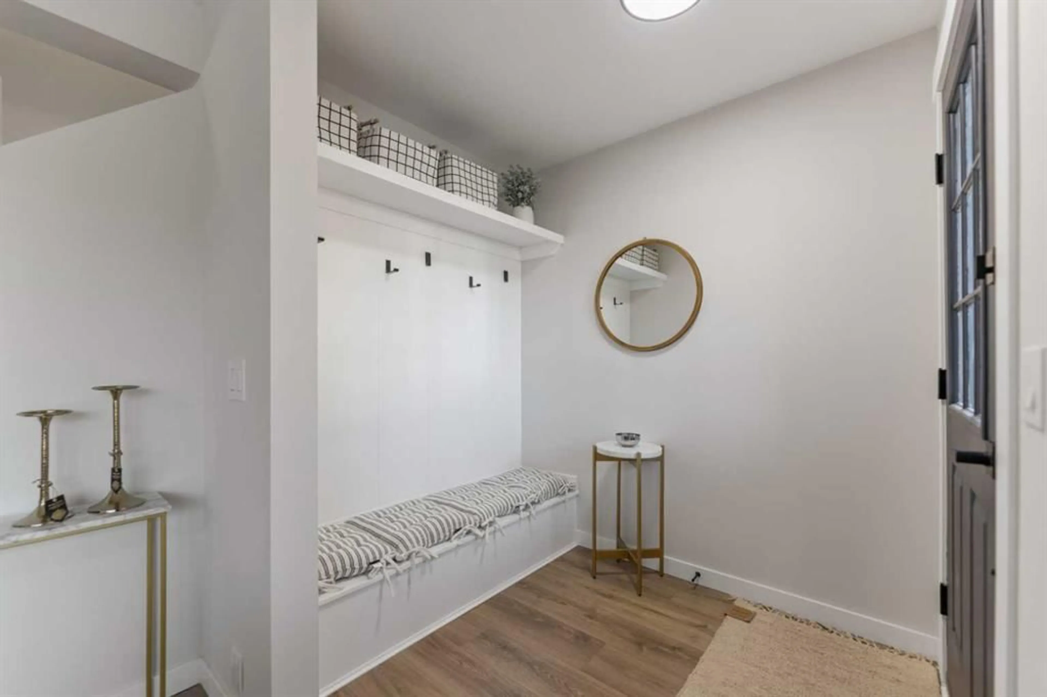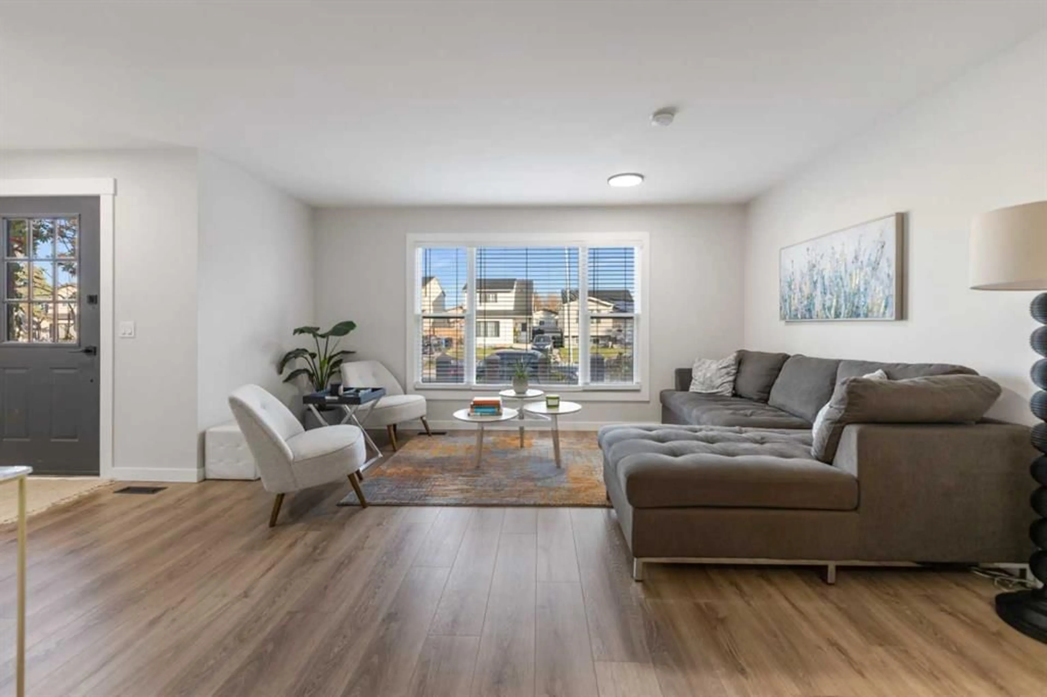35 Abingdon Crt, Calgary, Alberta T2A 6S4
Contact us about this property
Highlights
Estimated ValueThis is the price Wahi expects this property to sell for.
The calculation is powered by our Instant Home Value Estimate, which uses current market and property price trends to estimate your home’s value with a 90% accuracy rate.Not available
Price/Sqft$435/sqft
Est. Mortgage$2,319/mo
Tax Amount (2024)$2,445/yr
Days On Market17 days
Description
This beautiful renovated home offers modern luxury combined with custom craftmanship. The house features three bright bedrooms upstairs, including a very large master bedroom with a spacious closet and a massive window that fills the room with natural light. The full bathroom is finished with premium tiles and sleek vanity, adding a touch of elegance to your routine. The home is updated with modern lighting throughout, enhancing the ambiance and style in every room. The fully renovated kitchen features stainless steel appliances, including a double oven, and custom cabinetry, perfect for anyone who enjoys cooking and entertaining. Brand new flooring extends throughout the entire house, adding elegance and durability. The developed basement offers flexibility to add an extra bedroom, allowing you to double your living space. Thoughtfully designed front closet offers maximum storage and convenience. Outside, the home showcases beautiful masonry and stone work, creating a charming outdoor space. The south facing backyard ensures plenty of natural light, with a large patio pad offering additional outdoor living space, perfect for entertaining or relaxing. There is also a garden area in the back , ideal for growing your own organic vegetables and fruit. A brand new fence provides privacy, and a double parking pad offers convenient off street parking. This move-in-ready property is a perfect blend of comfort, style and functionality. Do not miss the chance to make it your own! Call your Realtor to show this beautiful property.
Property Details
Interior
Features
Main Floor
Living Room
15`0" x 12`6"Dining Room
10`7" x 8`11"Kitchen
13`3" x 11`3"2pc Bathroom
5`0" x 4`3"Exterior
Features
Parking
Garage spaces -
Garage type -
Total parking spaces 2
Property History
 32
32