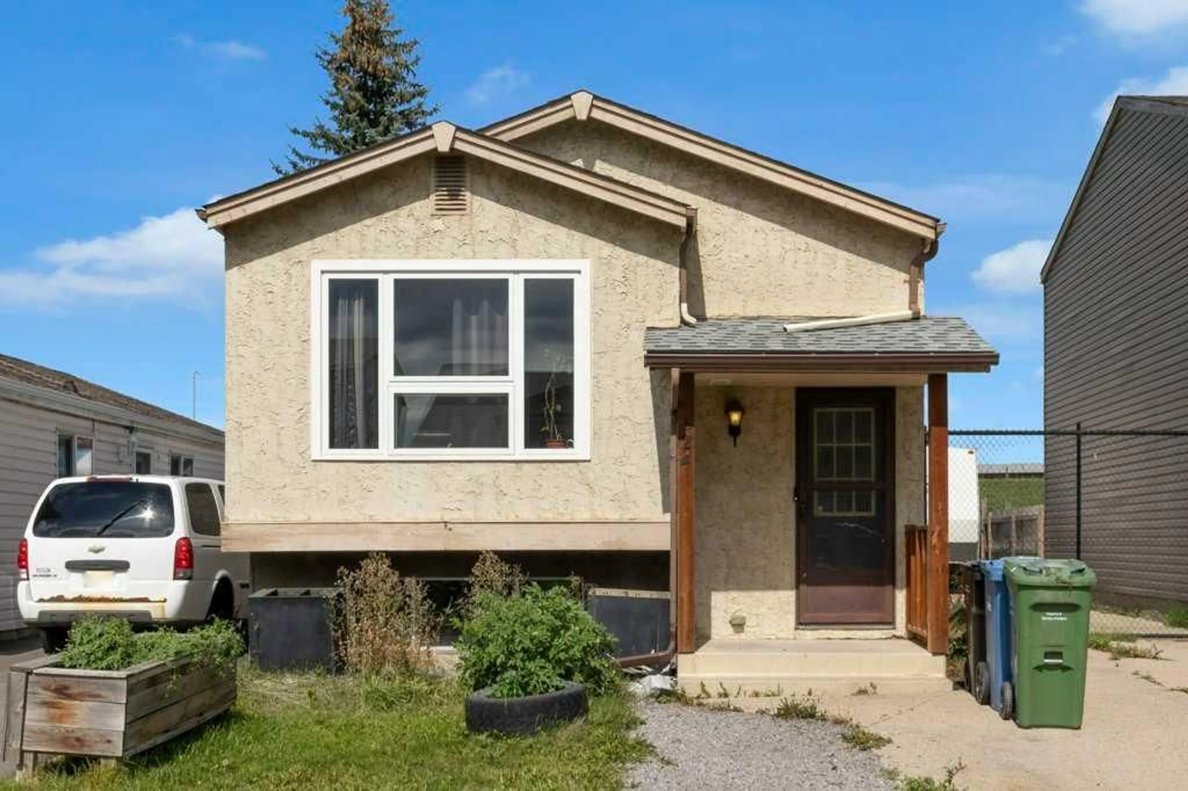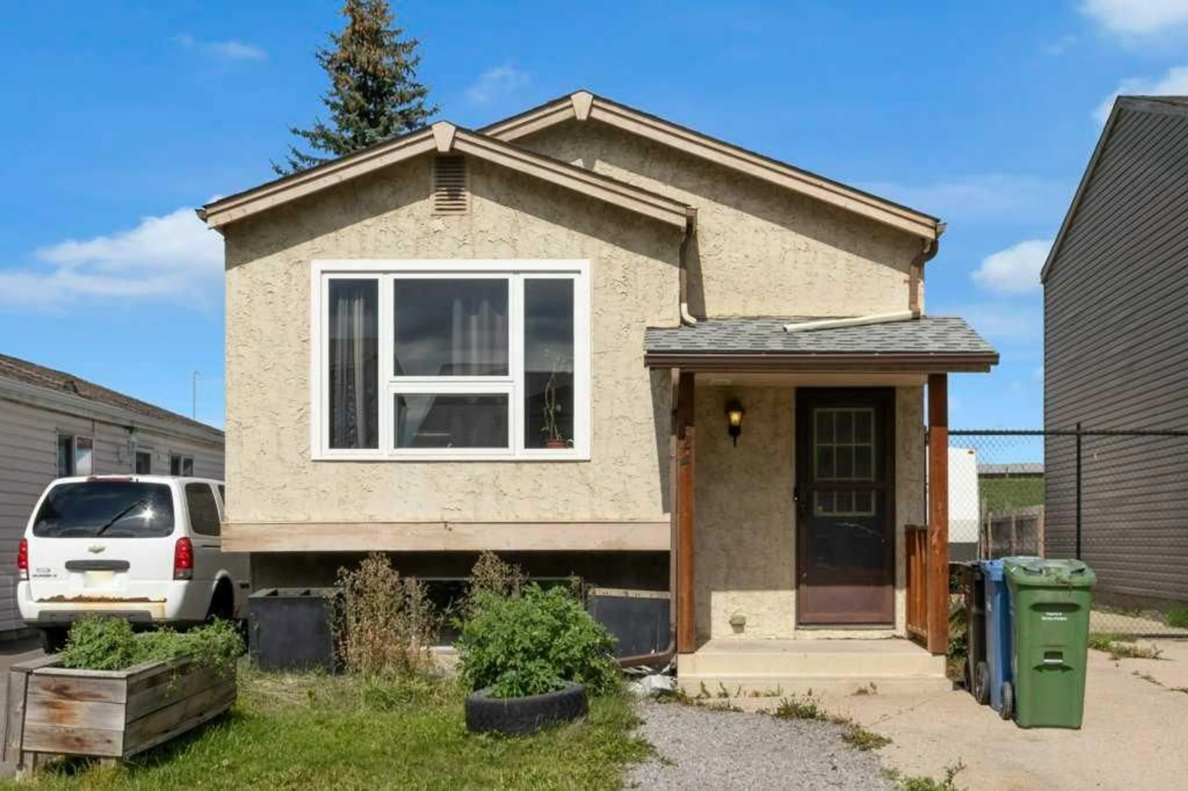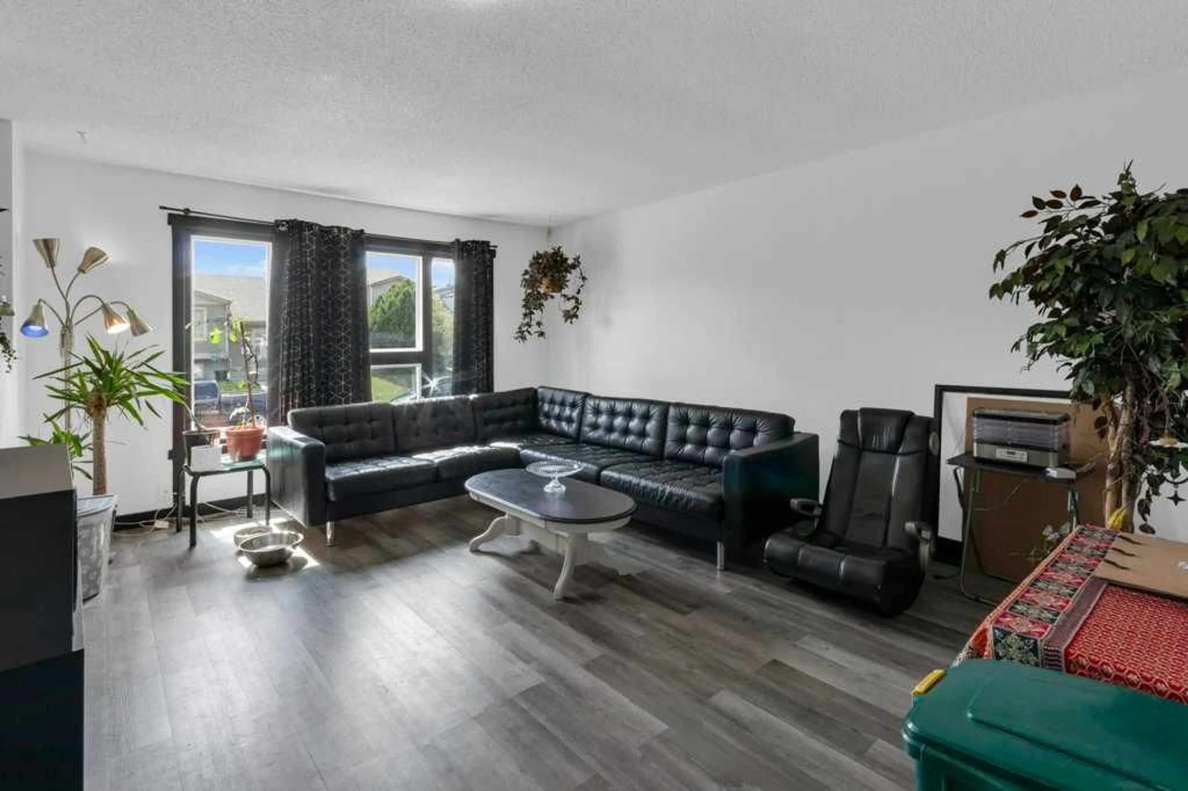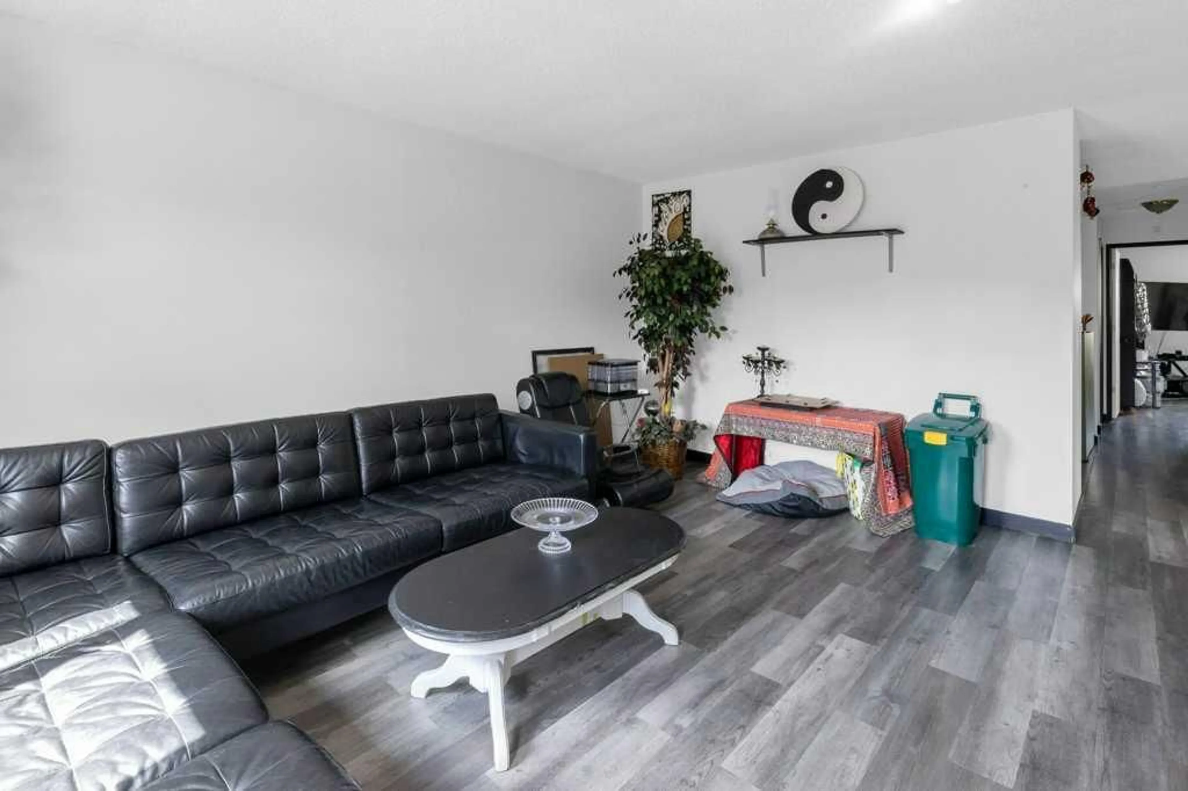124 Abingdon Way, Calgary, Alberta T2A 6R8
Contact us about this property
Highlights
Estimated valueThis is the price Wahi expects this property to sell for.
The calculation is powered by our Instant Home Value Estimate, which uses current market and property price trends to estimate your home’s value with a 90% accuracy rate.Not available
Price/Sqft$506/sqft
Monthly cost
Open Calculator
Description
MECHANIC’S DREAM – This garage is incredible! Measuring 43’ x 19’ with 10’ doors, it’s fully heated, insulated, and wired and has a 10,000lb lift! This would cost at least $55K plus to rebuild! . Start a home based business! Room for 4 cars indoor with additional 4 car parking or RV parking outside! The charming home is ready for its next family, featuring new laminate flooring on the main level, two updated bathrooms, fresh paint, and newer upstairs windows—completely move-in ready! You’ll find 2 bedrooms on the main floor and 2 more downstairs, along with a spacious family room. The high-efficiency furnace, shingles, fridge, and stove are only about 7 years old, plus the home comes with central air. RV parking! A must-see property!
Property Details
Interior
Features
Main Floor
4pc Bathroom
7`8" x 4`11"Bedroom
9`6" x 15`4"Dining Room
11`1" x 9`0"Kitchen
9`11" x 12`9"Exterior
Parking
Garage spaces 3
Garage type -
Other parking spaces 3
Total parking spaces 6
Property History
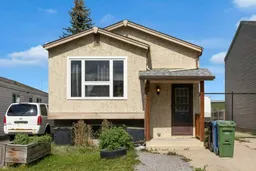 33
33
