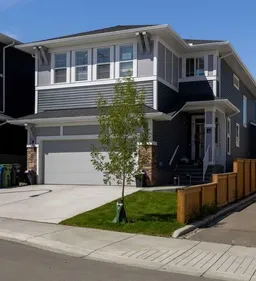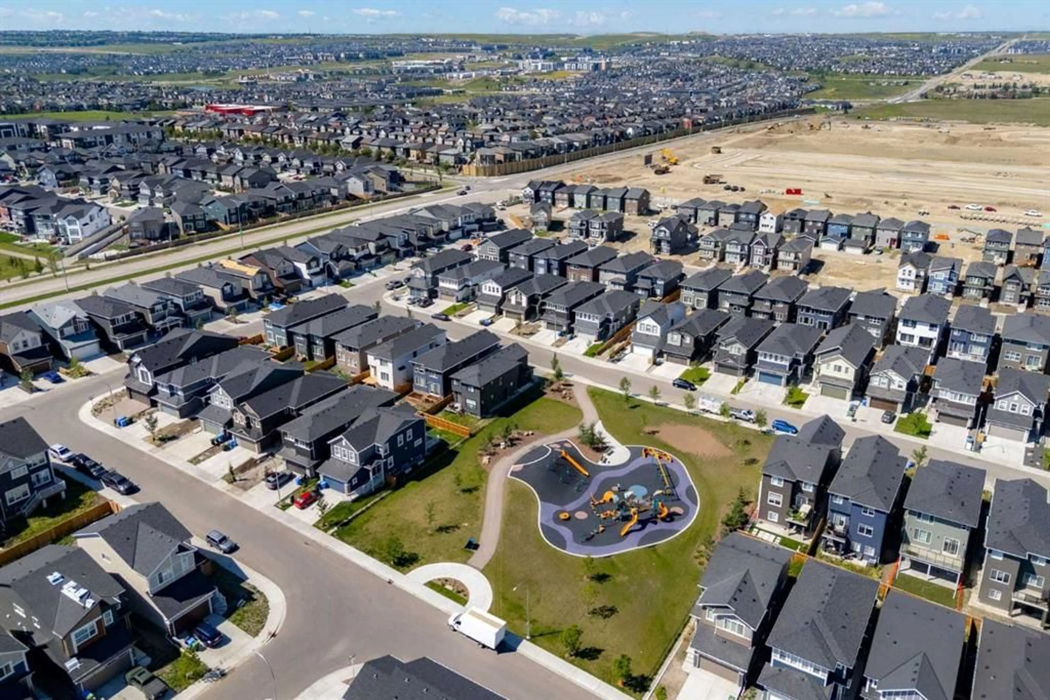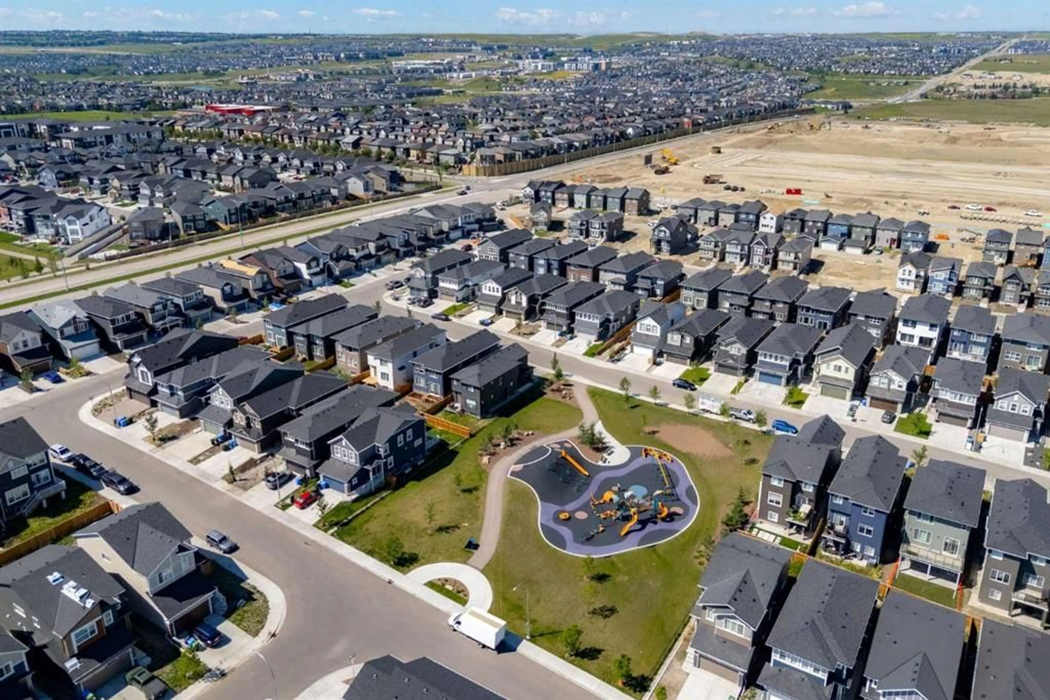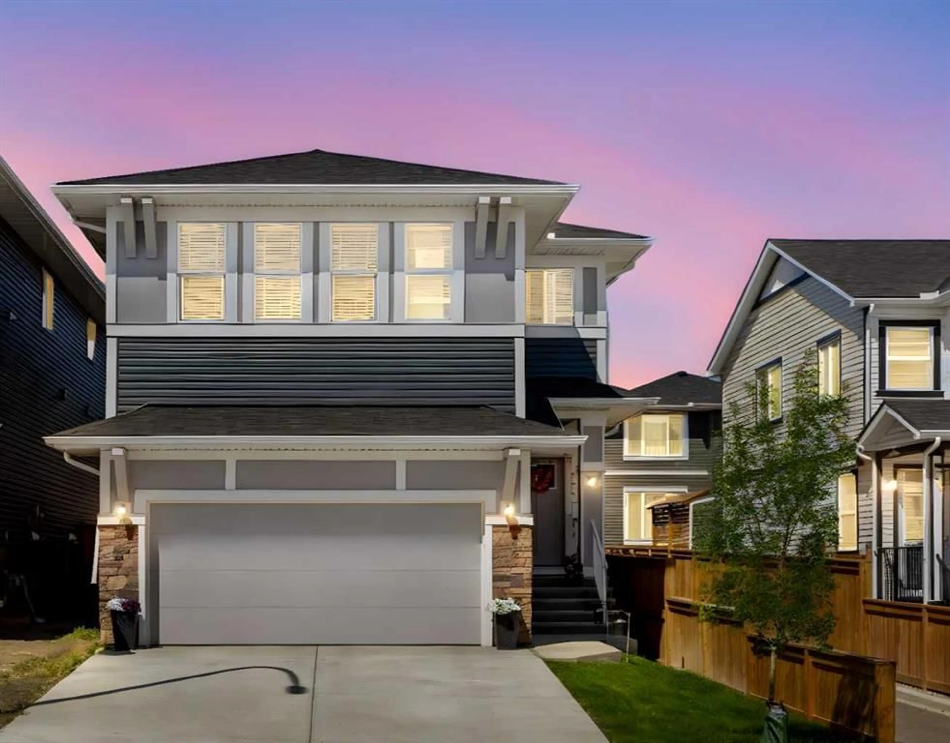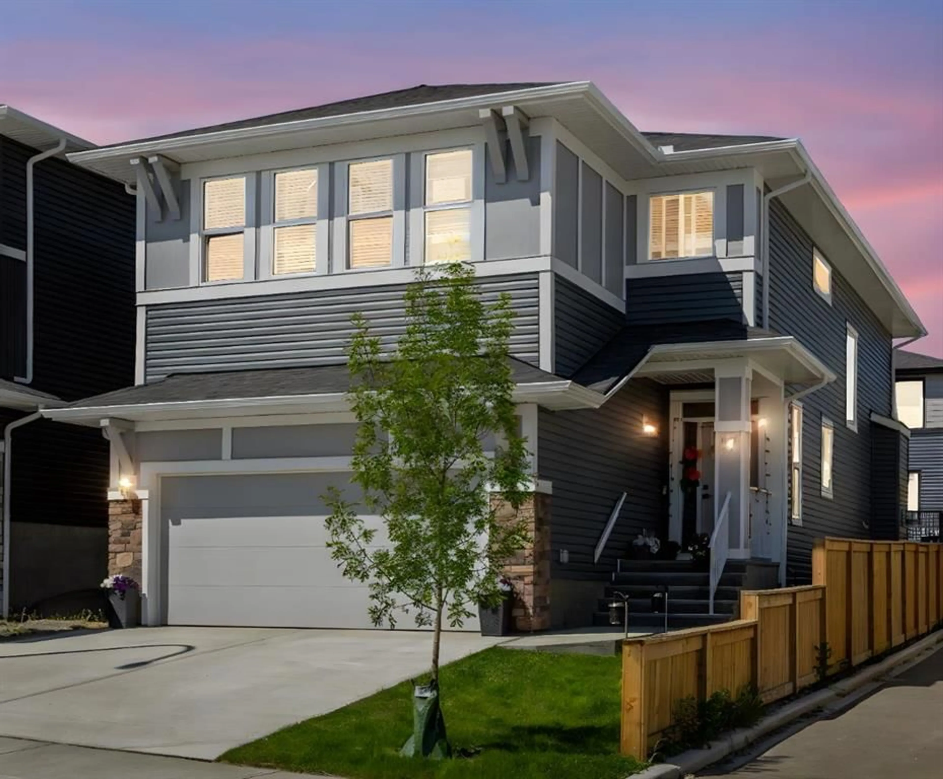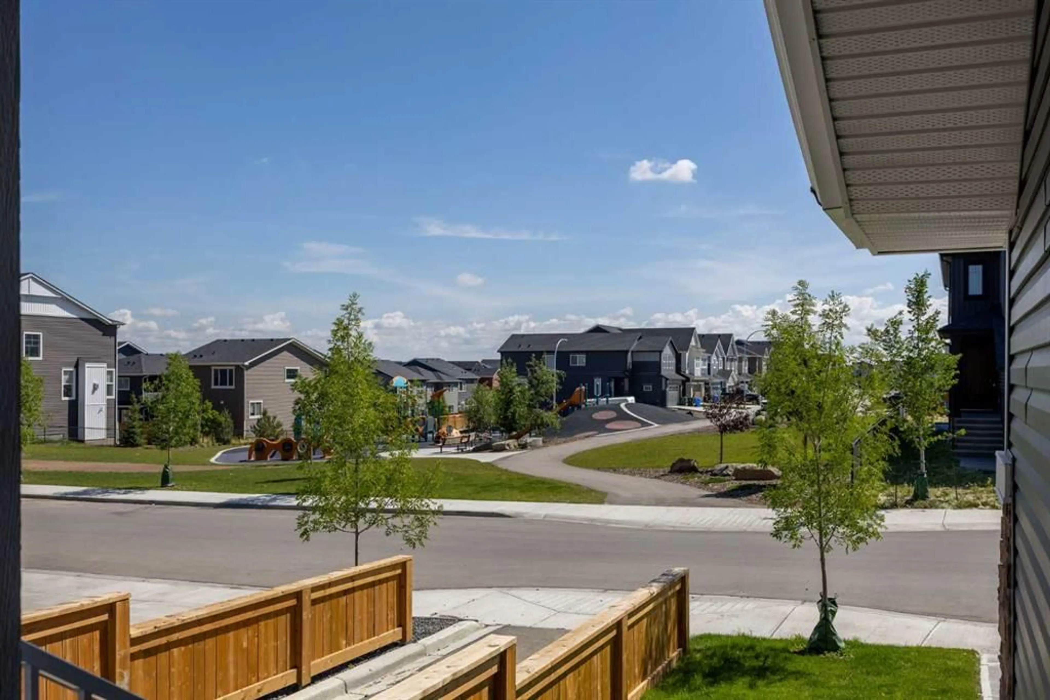97 Amblehurst Gdns, Calgary, Alberta T3P 1Z9
Contact us about this property
Highlights
Estimated valueThis is the price Wahi expects this property to sell for.
The calculation is powered by our Instant Home Value Estimate, which uses current market and property price trends to estimate your home’s value with a 90% accuracy rate.Not available
Price/Sqft$314/sqft
Monthly cost
Open Calculator
Description
*Separate Side Entrance* Main Floor Bedroom & Full Bath* Spice Kitchen* 4 Bedrooms Upstairs* Playground Across the Street!* Welcome to 97 Amblehurst Gardens NW — a large, modern, 2024 built family home that offers exceptional value in the NW community of Ambleton/Moraine. With over 2,700 square feet of finished living space above grade, plus a 1,052 sq ft unfinished basement full of potential, this home offers the kind of space, features, and flexibility rarely found at this price point. A newly installed city-permitted side entrance gives way to additional possibilities for this already incredible home. From the moment you arrive, you’ll notice the home is ideally located across from a beautiful playground, with easy access to parks, ponds, walking trails, schools, and retail amenities. Step inside to a bright and welcoming foyer with a large front closet and an airy layout that balances comfort and elegance. To your left, a cozy den provides the perfect space for a home office or reading nook. To your right, a main-floor bedroom and full 3-piece bath offer a rare and practical setup for multi-generational living or guests. The heart of the home is the stunning open-concept kitchen and living area. The kitchen features modern two-tone cabinetry in elegant blue and grey, sleek stainless steel appliances, a gas stove, and hood fan. For serious cooks or anyone who loves to entertain, the fully equipped Spice Kitchen—with its own gas cooktop, sink, window, and extra storage—is a game-changer. A dining space flows seamlessly into the spacious living room, where a gas fireplace adds warmth and character. Upstairs, nearly 1,550 square feet of beautifully designed space awaits, including a large bonus room perfect for movie nights or a kids’ hangout. Four spacious bedrooms offer ultimate comfort and flexibility, including not one but TWO primary suites. The main primary suite is a luxurious retreat with an oversized bedroom, spa-inspired en-suite with dual sinks, a deep soaker tub, walk-in shower, and private water closet. Best of all, the walk-in closet connects directly to the laundry room for unbeatable convenience. The second upstairs suite features its own private bathroom and walk-in closet—ideal for teens, extended family, or guests—while the two remaining bedrooms share a well-appointed hallway bath. The basement is wide open and ready for your vision. With a city-permitted side entrance recently installed, the new owners can choose to keep the space for themselves or explore other potential uses for the space. And with the double attached garage, dual furnaces, central air conditioning, and the peace of mind of still being covered under the Alberta New Home Warranty coverage, you’re getting comfort, quality, and value all in one package. This is your chance to get into a home that checks all the boxes at an amazing price and a rare opportunity to secure a nearly new, feature-rich property in a growing, family-friendly neighbourhood. Book your showing today!
Property Details
Interior
Features
Main Floor
3pc Bathroom
8`5" x 4`11"Den
10`6" x 9`0"Foyer
8`3" x 11`3"Kitchen
13`11" x 10`11"Exterior
Parking
Garage spaces 2
Garage type -
Other parking spaces 2
Total parking spaces 4
Property History
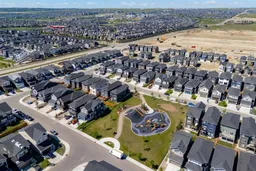 49
49