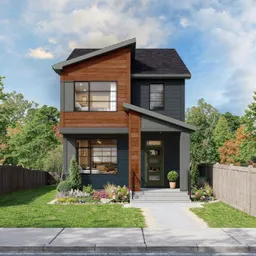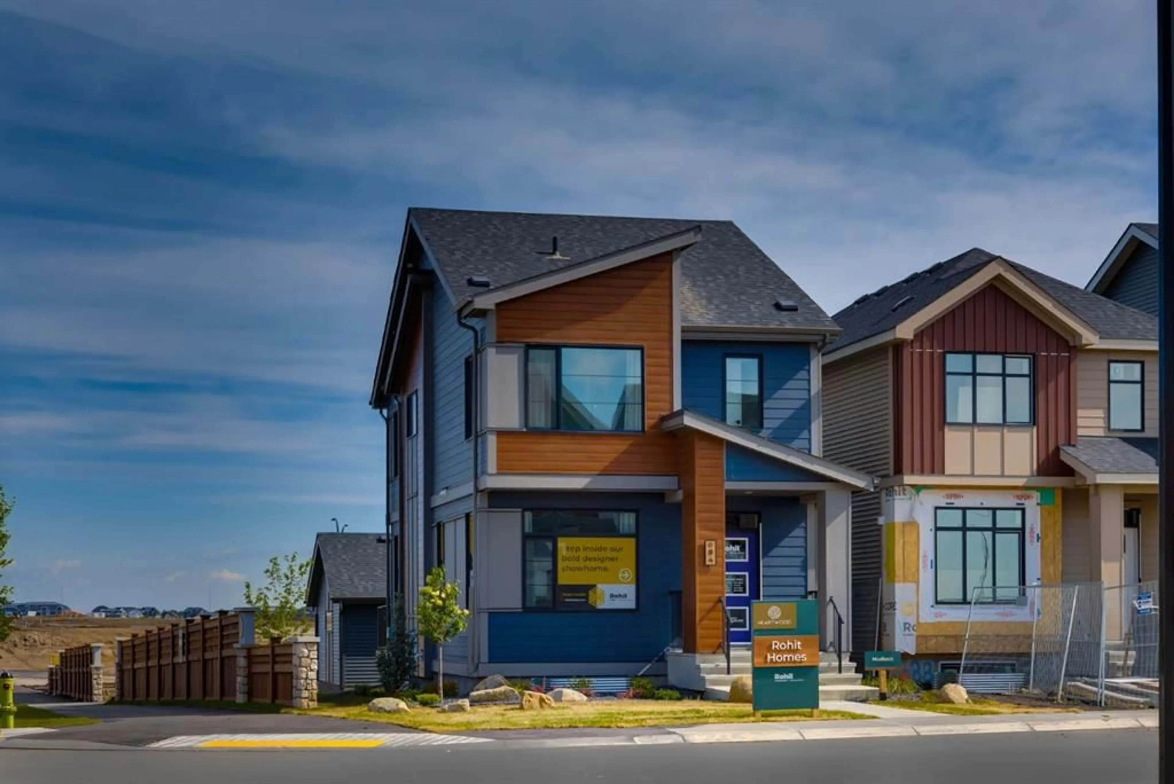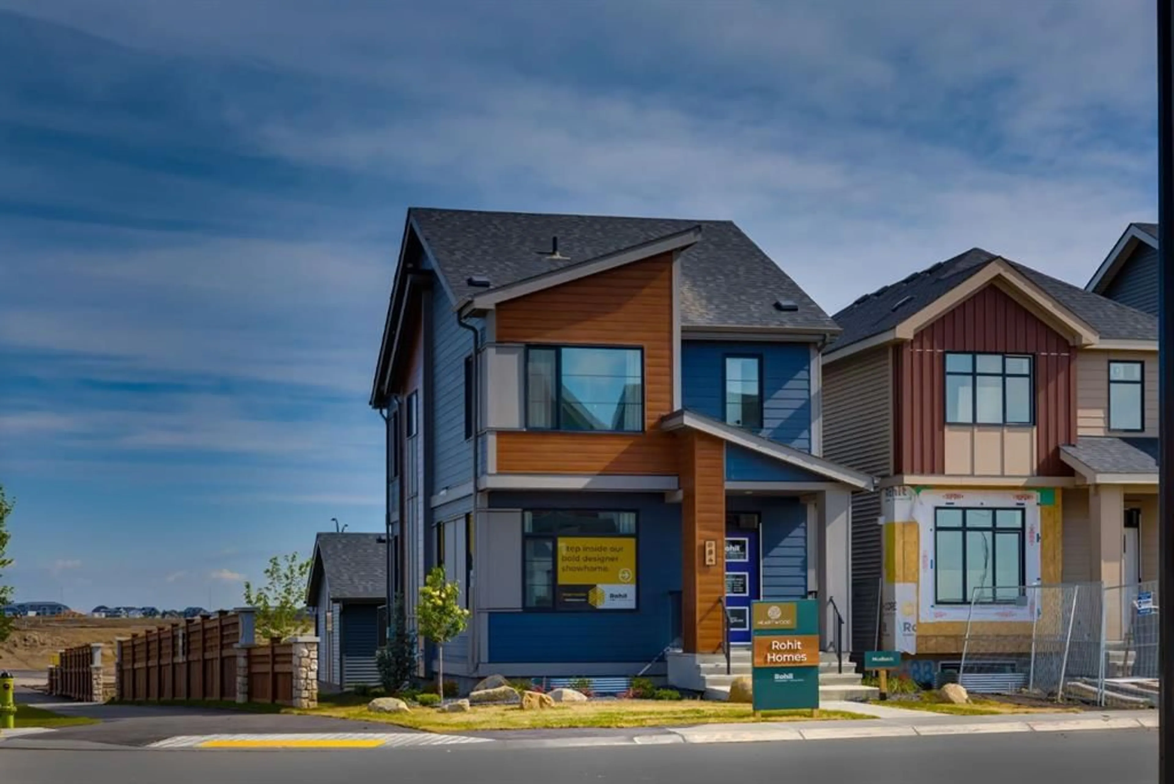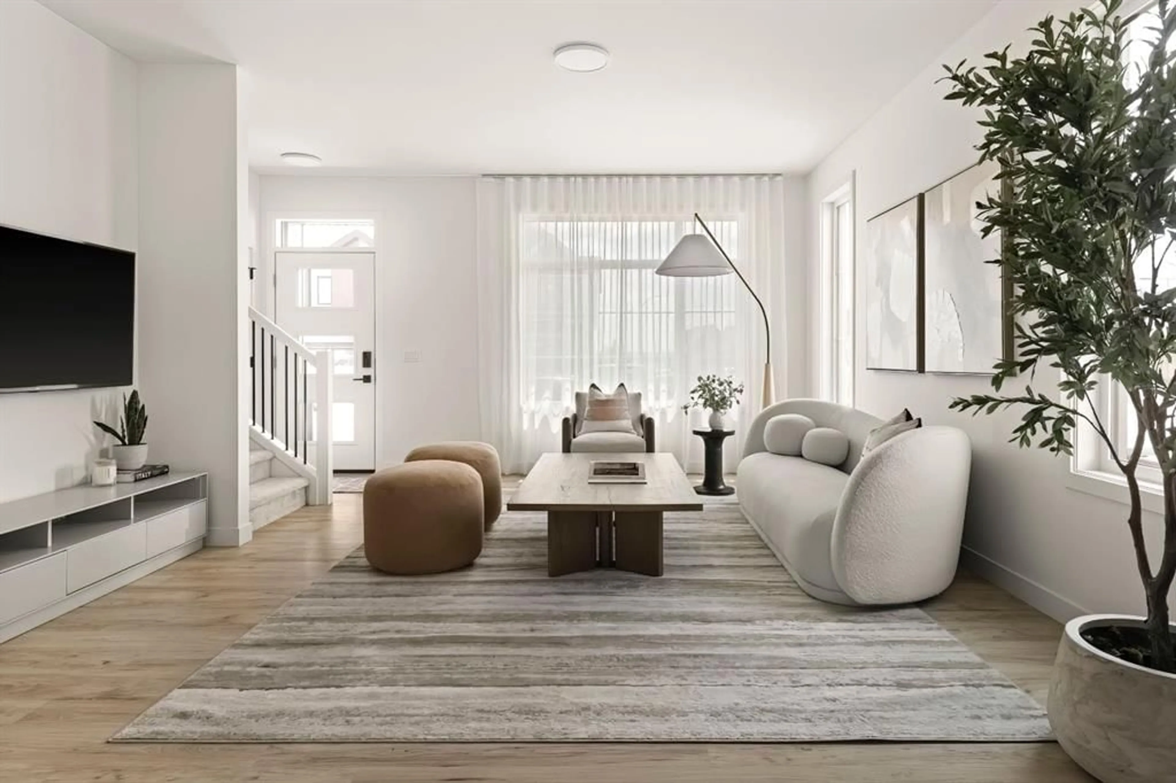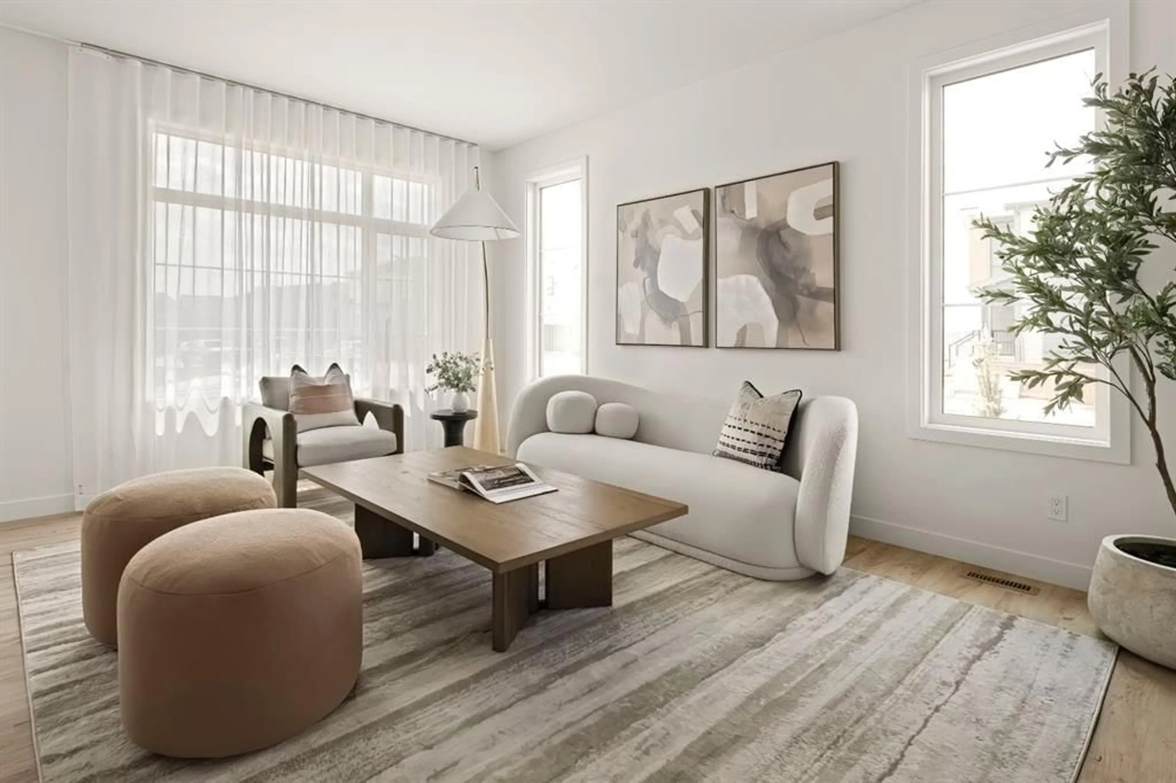100 Heartwood Lane, Calgary, Alberta T3S 0R2
Contact us about this property
Highlights
Estimated valueThis is the price Wahi expects this property to sell for.
The calculation is powered by our Instant Home Value Estimate, which uses current market and property price trends to estimate your home’s value with a 90% accuracy rate.Not available
Price/Sqft$378/sqft
Monthly cost
Open Calculator
Description
Brand new quick possession the 'HUDSON' detached home by ROHIT HOMES with unmatched design interiors and striking exteriors to create elevated living. Featuring 1,636 sq ft, 3 bed/2.5 bath, separate entrance & more in SE Calgarys newest Development 'Heartwood' - next to seton, one of the largest YMCA , south campus hospital, easy access to highways, tons of amenities and more. Step inside to a sun soaked open floor plan with large windows throughout, and high 9ft ceilings leaving your home feel bright and inviting. Main floor connects the living, dining, and kitchen seamlessly creating a one of kind place to gather. With standout feature like coffered ceilings, elevating the elegance from the moment you walk in. The kitchen features large quartz island prep space with eating bar for stools, SS appliance package, designer cabinets, and lots of cabinet storage space. The main floor is complete with built in shelving, half bath, and mud room with closet. Upstairs, be enthralled with designer features like custom light fixtures. There are 3 bedrooms up, all good size. With the primary room being a great size, with 3 separate closet spaces - ensuring your items will be tidy all the time and great set up for shared space with significant other. The primary ensuite features: Walk in shower, vanity with quartz, and storage space. The upper level is complete with laundry room (washer dryer included!) as well as another full bath. Basement has separate entrance, and is awaiting your creativity. Landscaped lot, and a rear detached. concrete pad make this the perfect set up to move in and enjoy. At Rohit Homes, we know it’s not just about having a functional floor plan, it’s about having a space that you’re proud to show off. Each of our homes features a distinct look that is inspired by you - our customers. Built by a 4-time Home Builder of the Year with Peace-of-mind 1-2-5-10 year new home warranty. Unparalleled level to living awaits. Note: The listed price includes GST - The First-Time Home Buyers' GST Rebate could save you up to $50,000 on a new home! You must be 18+, a Canadian citizen or permanent resident, and haven't owned or lived in a home you or your spouse/common-law partner owned in the last four years. Terms and conditions are subject to the Government of Canada/CRA rules and guidelines. Quick close targeting end of summer early fall close (only few months away!).
Property Details
Interior
Features
Main Floor
Dining Room
10`0" x 13`4"Living Room
13`1" x 16`11"Exterior
Parking
Garage spaces -
Garage type -
Total parking spaces 2
Property History
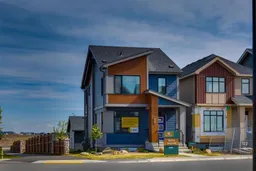 22
22