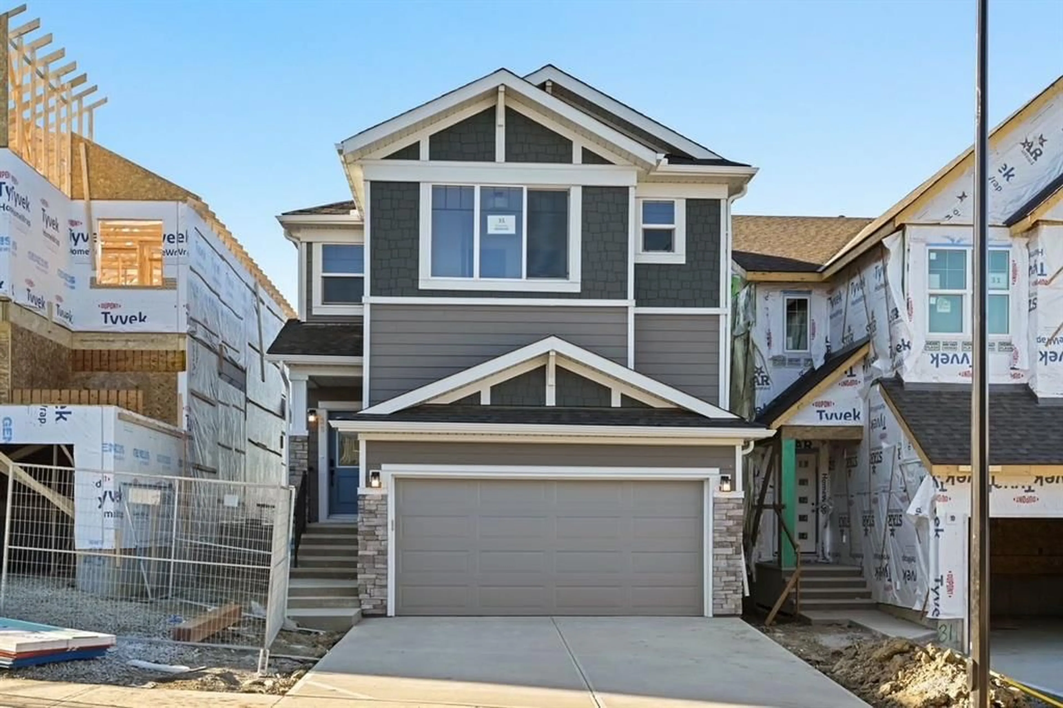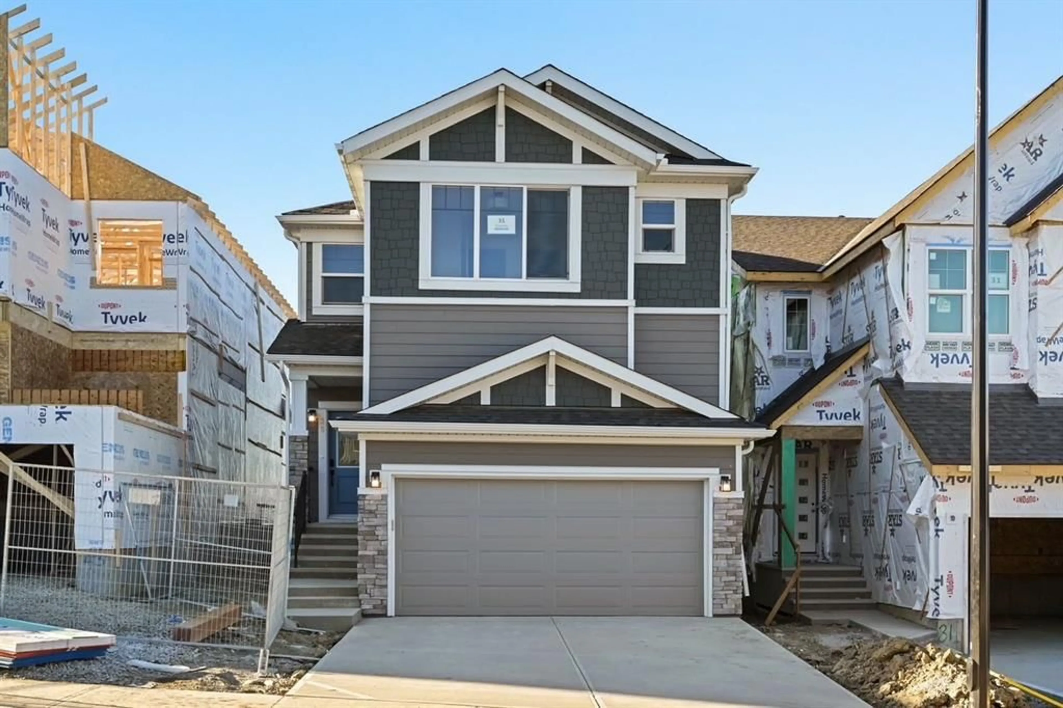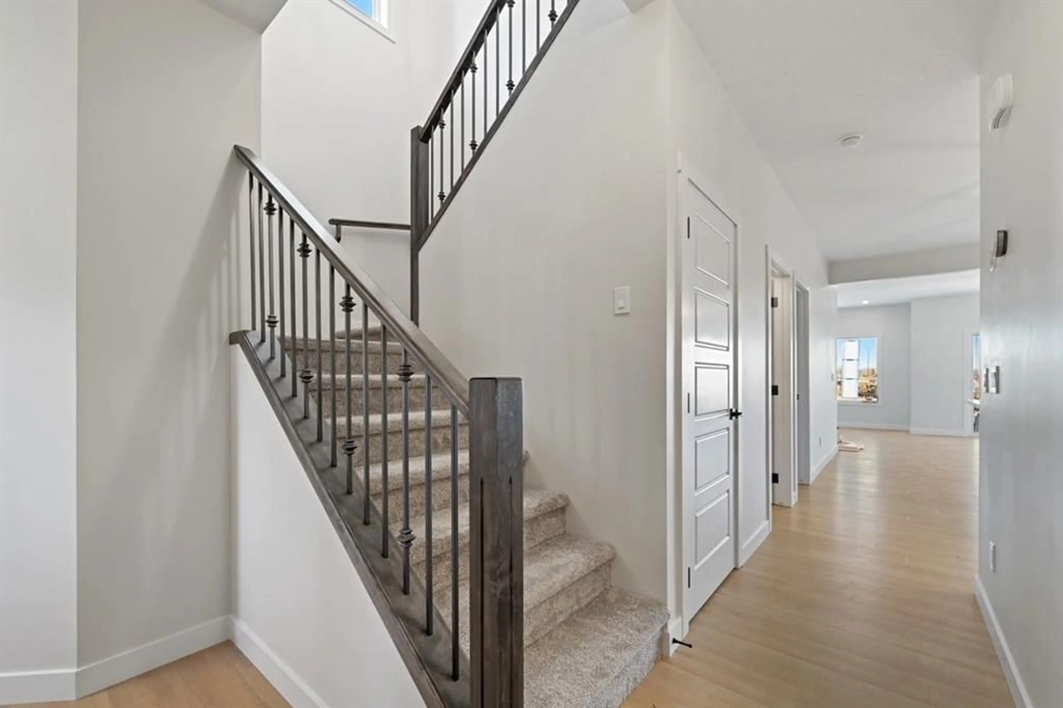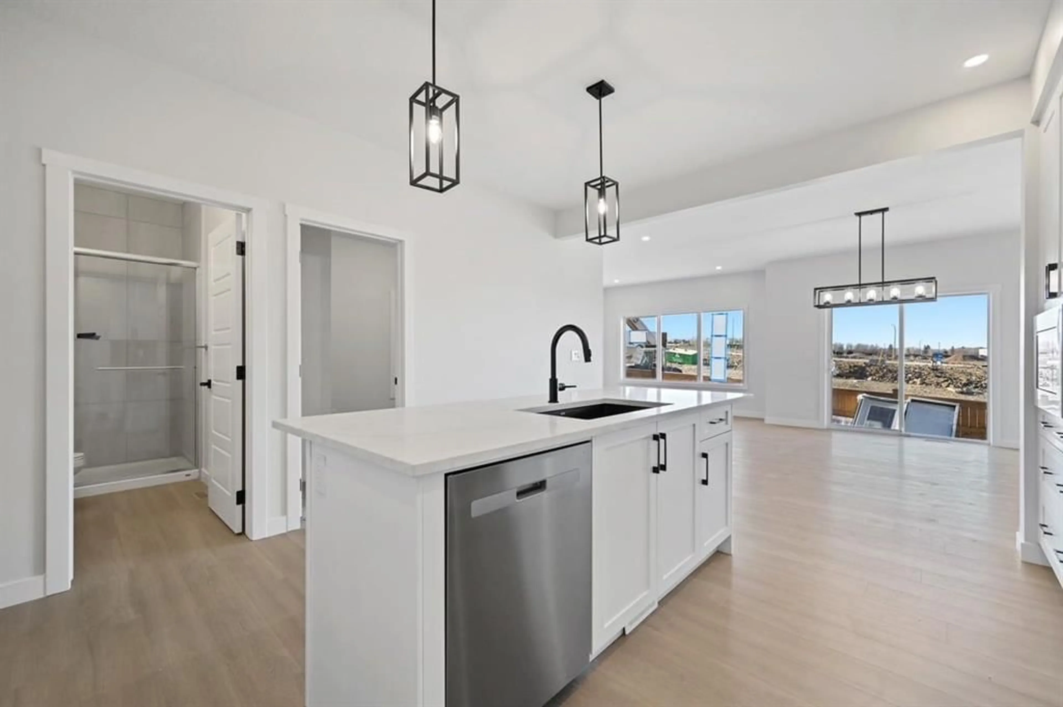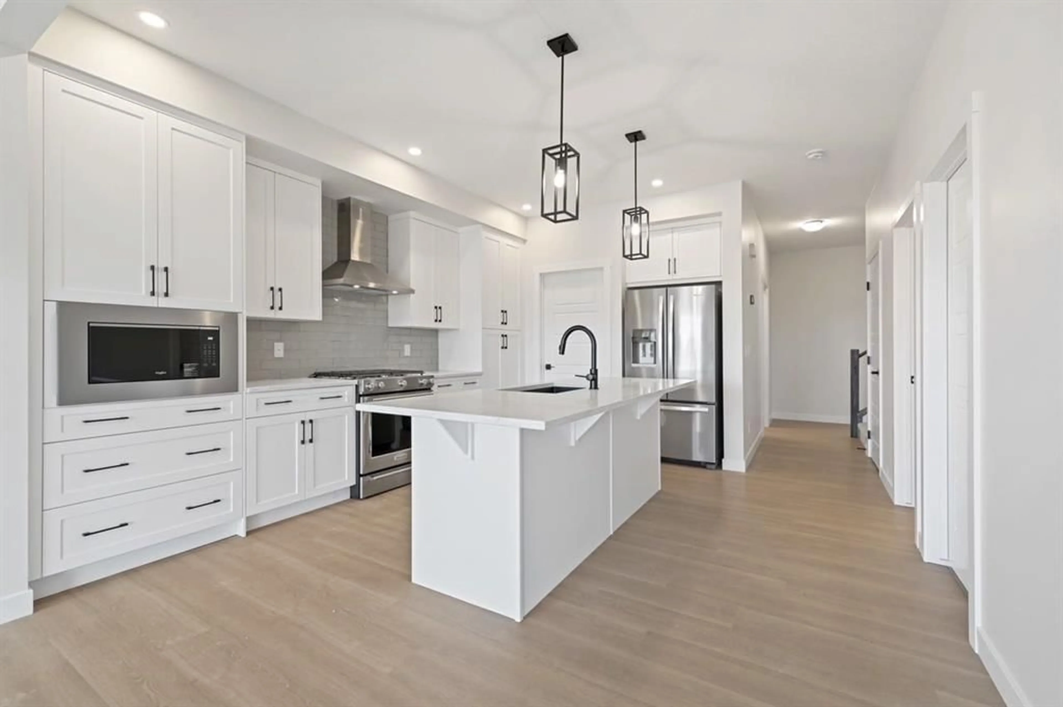91 VERSANT Way, Calgary, Alberta T0Y 0L0
Contact us about this property
Highlights
Estimated valueThis is the price Wahi expects this property to sell for.
The calculation is powered by our Instant Home Value Estimate, which uses current market and property price trends to estimate your home’s value with a 90% accuracy rate.Not available
Price/Sqft$414/sqft
Monthly cost
Open Calculator
Description
Built by Genesis Homes in the vibrant new southwest community of Vermilion Hill, this 7-bedroom, 4-bathroom home at 91 Versant Way SW is a rare opportunity offering over 2,900 sq ft of total living space including a fully legal 2-bedroom basement suite with separate side entry. Currently at foundation stage and slated for completion in mid-September, this home comes with no customization options available and all finishings are locked in. The showhome at 818 Bluerock Way SW must be visited to view selections and submit offers. Designed for multi-generational living or added rental income, the home features a main floor bedroom with a full bath, and a legal suite with 9’ ceilings, full kitchen rough-ins, and separate laundry. Inside, you'll find quartz countertops throughout, a Samsung built-in kitchen package with gas cooktop, wall oven, chimney hood fan, and microwave, along with a 50” electric linear fireplace and metal spindle stained railing throughout. Tech-savvy buyers will love the full Smart Home package, including an EV charger, Ring video doorbell, touchscreen front lock, wifi-enabled garage, Ecobee thermostats, Amazon Echo integration, Lutron smart dimmers, and window/door sensors. Situated on a south-facing pie lot, the backyard gets optimal sun and backs onto green space, while the front of the home looks directly onto a park. The exterior will be finished in James Hardie Navajo Beige, giving the home timeless curb appeal in a community that offers future access to extensive green spaces, pathways, and close proximity to Fish Creek Park and major city routes.
Property Details
Interior
Features
Basement Floor
Game Room
12`1" x 13`1"4pc Bathroom
5`0" x 5`0"Bedroom
9`0" x 11`1"Bedroom
9`0" x 10`7"Exterior
Features
Parking
Garage spaces 2
Garage type -
Other parking spaces 2
Total parking spaces 4
Property History
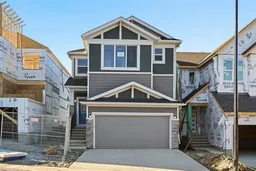 13
13
