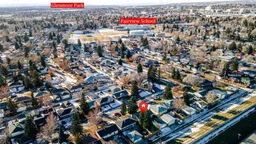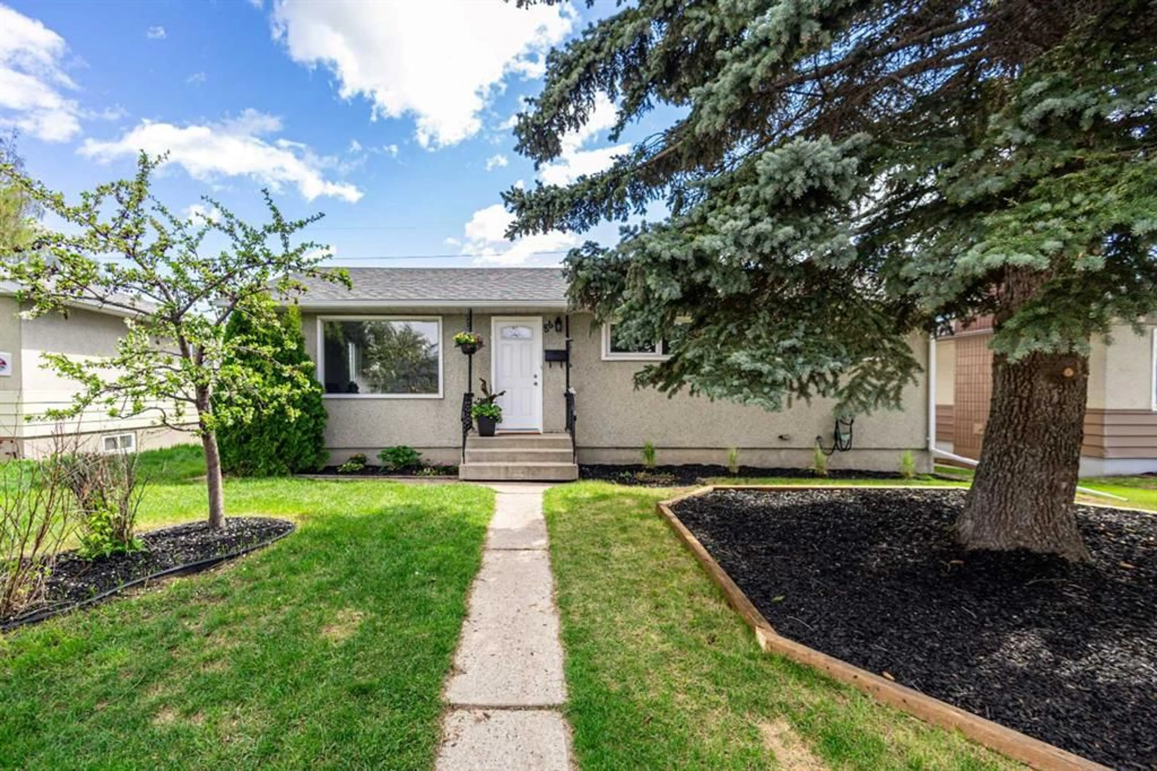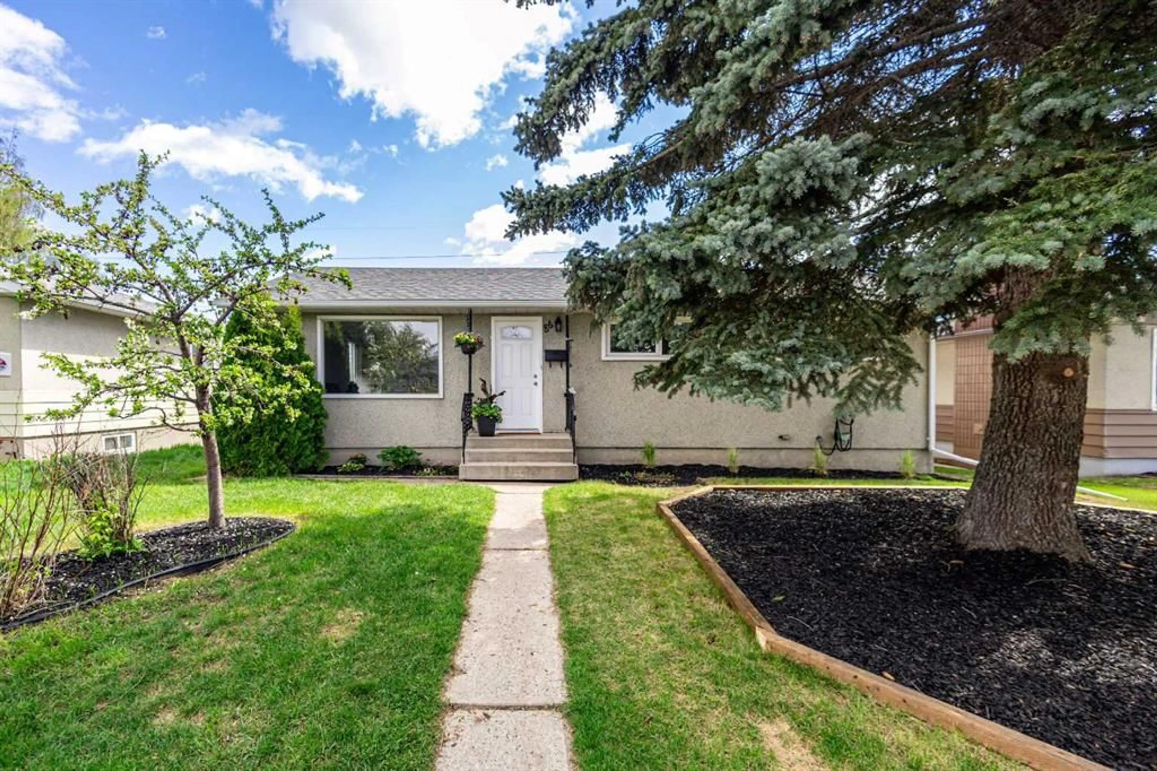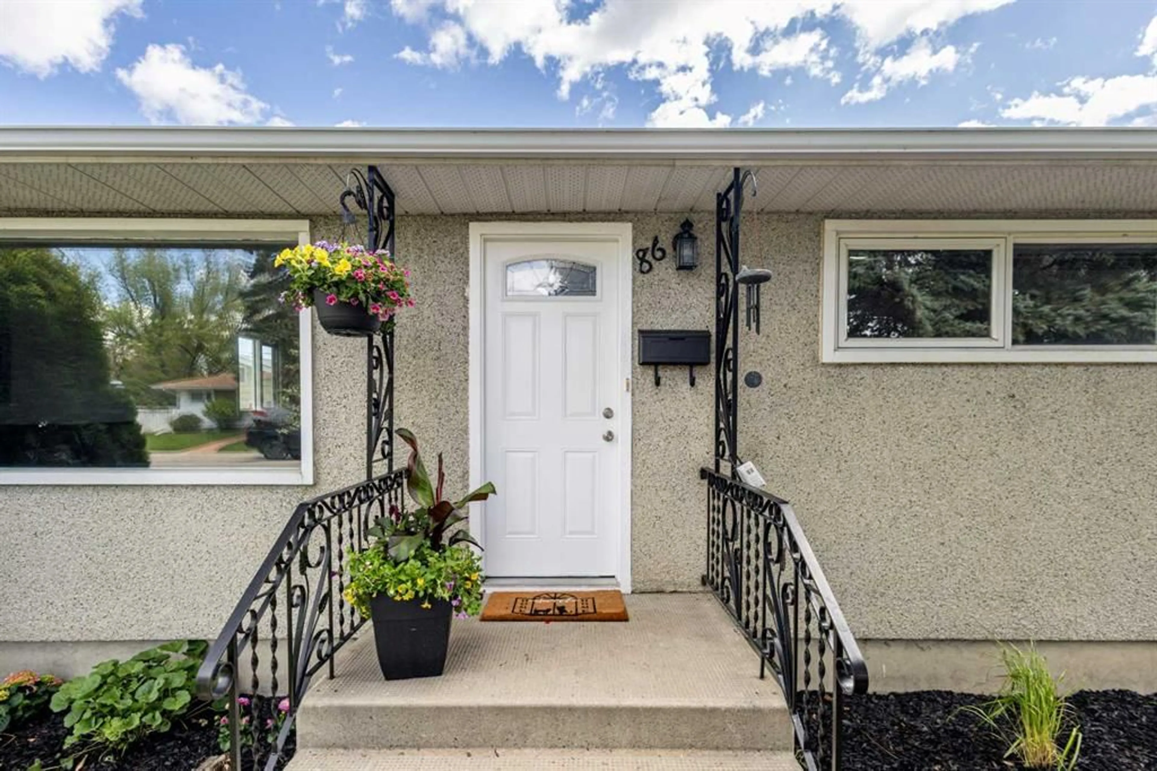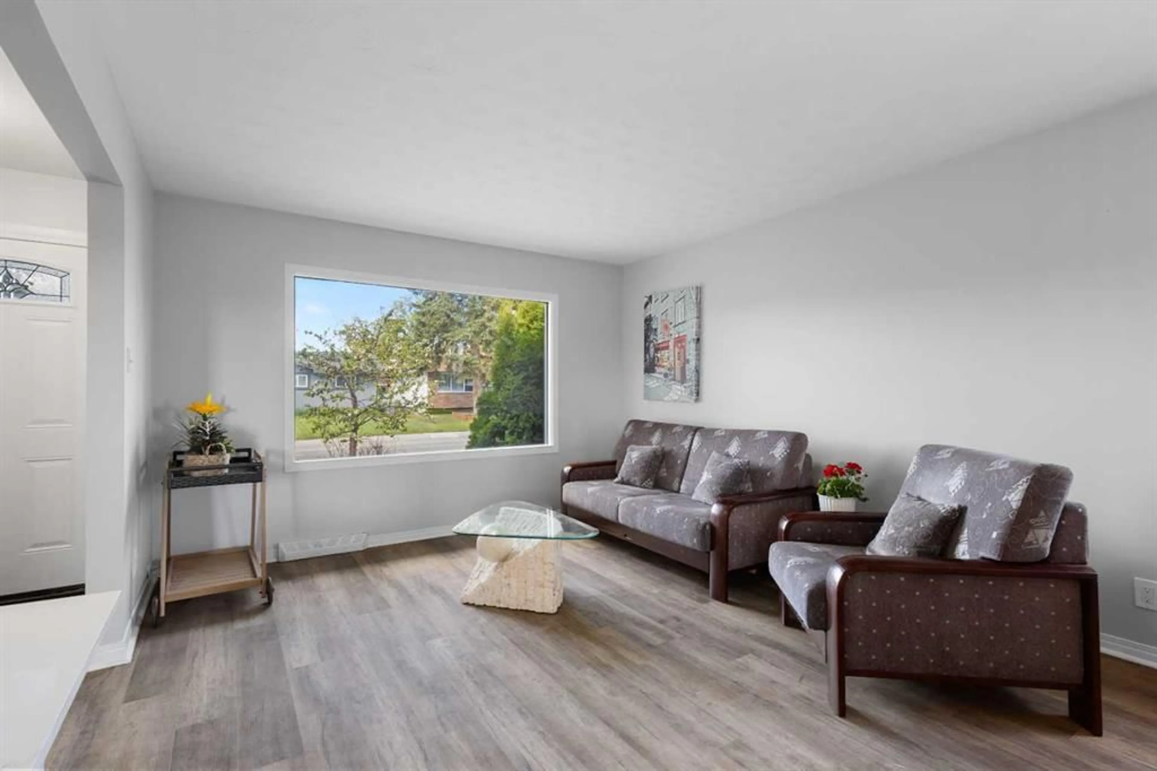86 Farnham Dr, Calgary, Alberta T2H 1C6
Contact us about this property
Highlights
Estimated ValueThis is the price Wahi expects this property to sell for.
The calculation is powered by our Instant Home Value Estimate, which uses current market and property price trends to estimate your home’s value with a 90% accuracy rate.Not available
Price/Sqft$585/sqft
Est. Mortgage$2,576/mo
Tax Amount (2024)$3,528/yr
Days On Market11 days
Description
Completely move-in ready! This beautifully maintained home has been recently upgraded with modern finishes. The main floor includes three generously sized bedrooms, a four-piece bathroom, and a bright, open-concept living room, dining area, and kitchen. The fully finished basement features a large living area and a one-bedroom suite, ideal for guests or family. With an oversized double garage, alley access, and ample parking space in both the front and back, parking will never be an issue. 2025 updates include: a high-efficiency furnace, 50-gallon Bradford White hot water tank (2025), NEW kitchen countertops, brand-new appliance (2025). The entire house has been freshly painted, with New flooring and fixtures throughout (2025), as well as updated plumbing. Outside, enjoy a private and tranquil living with a spacious, newly landscaped and fenced yard. Located just a 5-minute walk from Fairview School and 10-15 minutes drive from Chinook Mall and Deerfoot Meadows shopping center, Rocky View Hospital, Heritage Park and Glenmore Reservoir, this home is nestled in family-friendly Fairview community, making it a perfect and affordable place to call home.
Property Details
Interior
Features
Main Floor
Living Room
13`3" x 12`4"Dining Room
7`1" x 12`2"Bedroom - Primary
11`11" x 8`11"Bedroom
9`7" x 8`5"Exterior
Features
Parking
Garage spaces 2
Garage type -
Other parking spaces 0
Total parking spaces 2
Property History
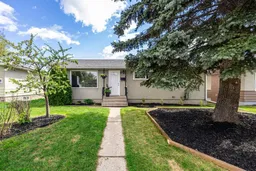 36
36