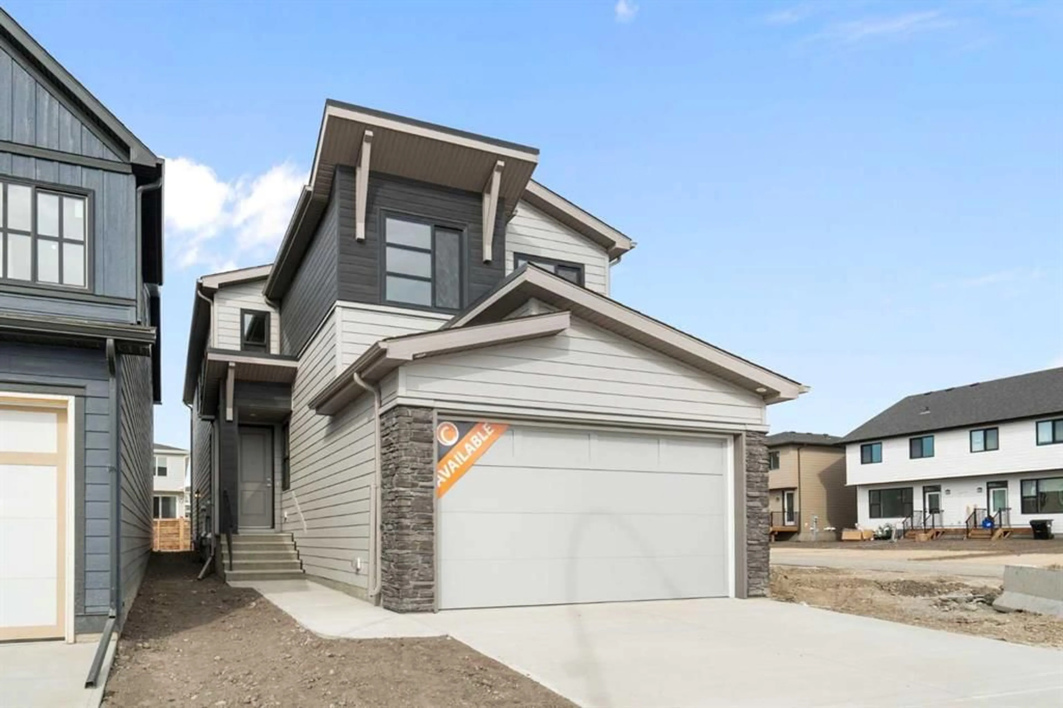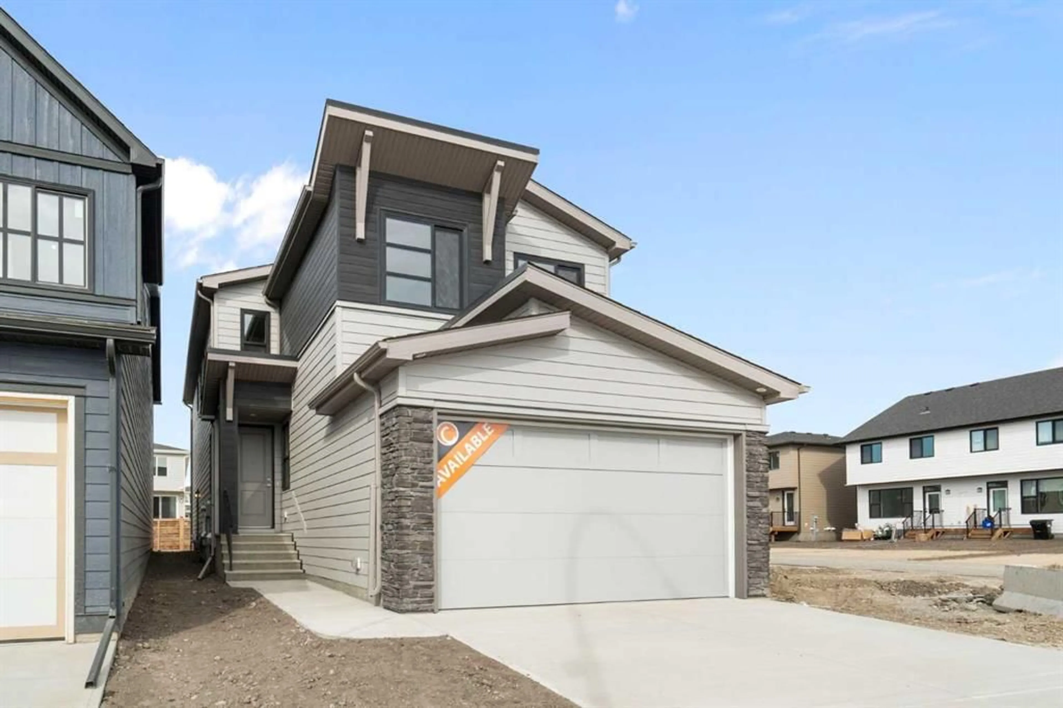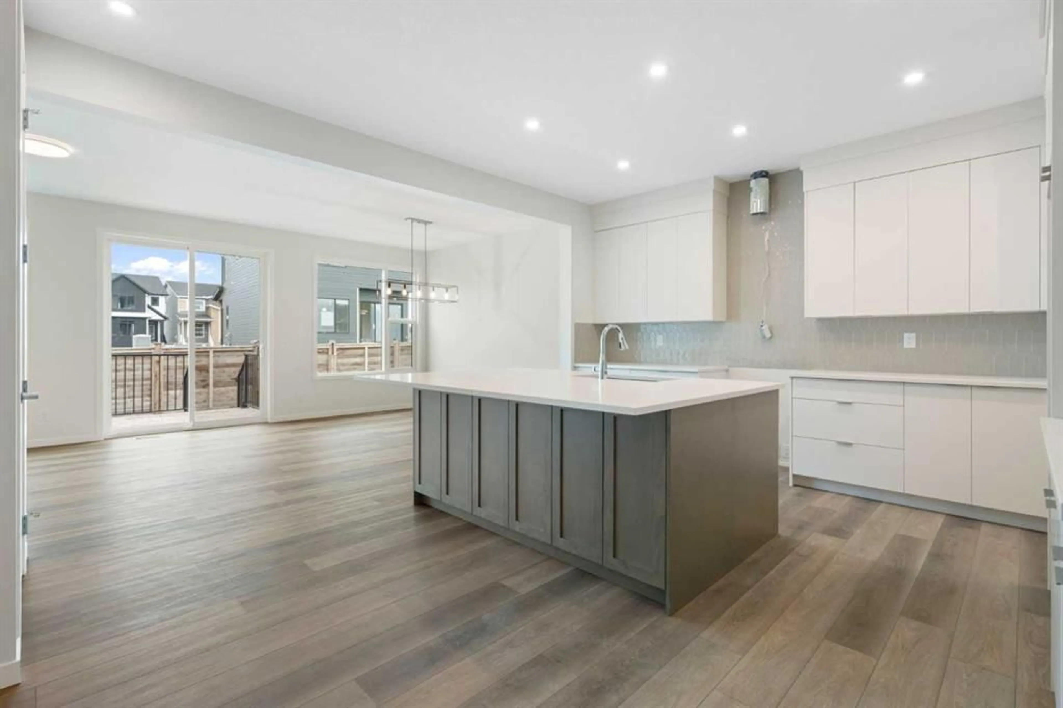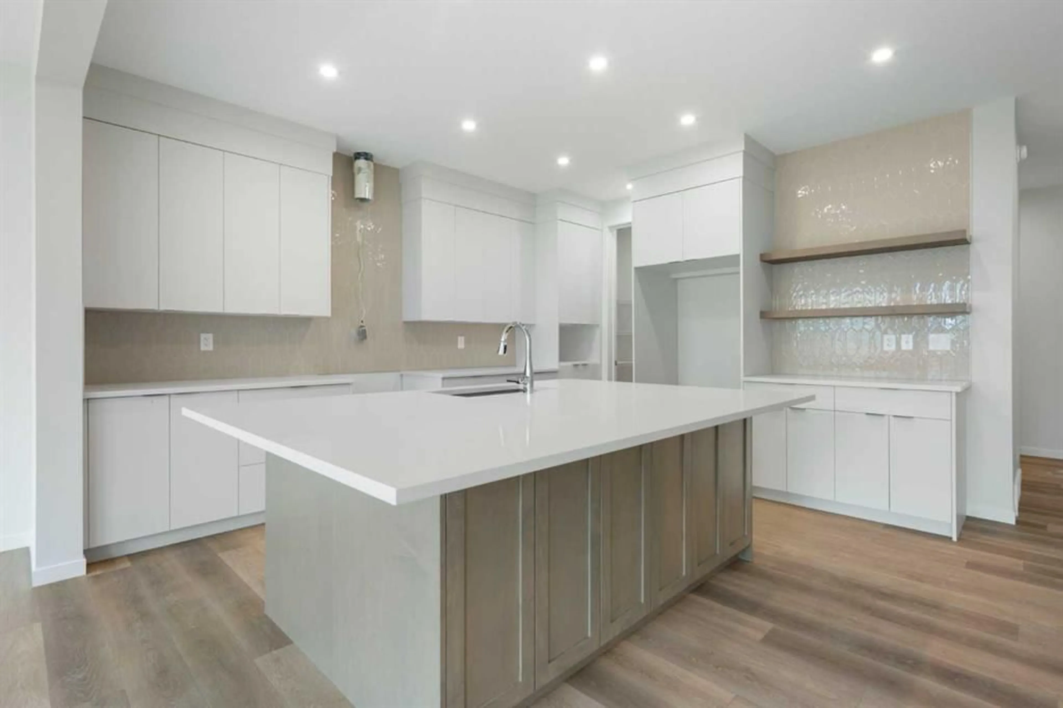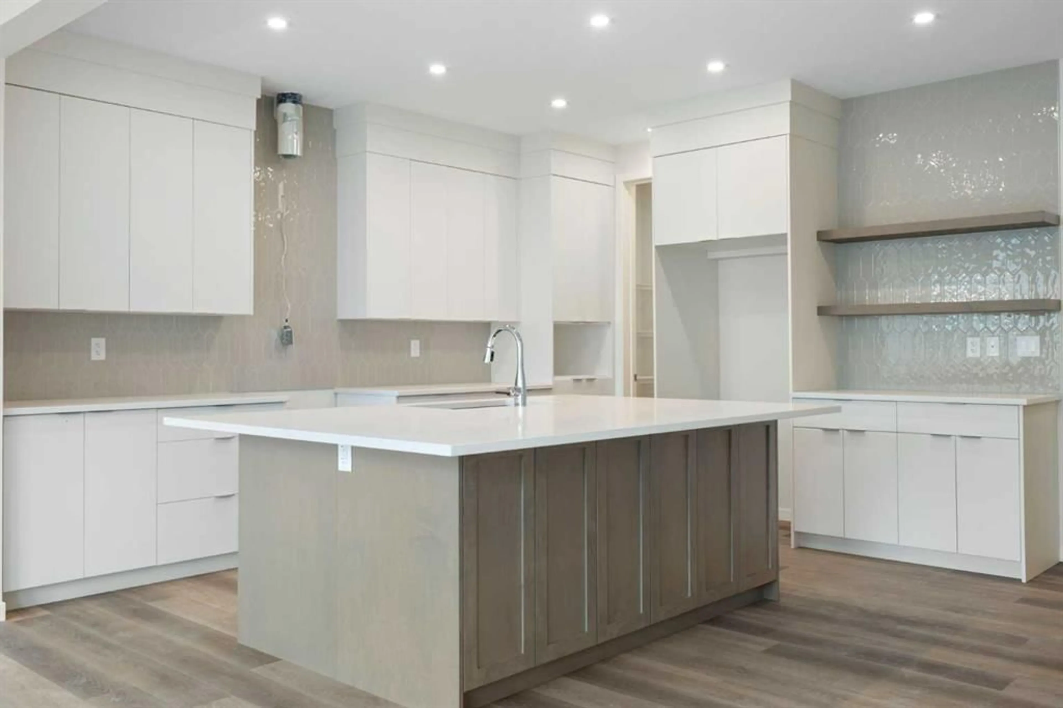81 Royston Grove, Calgary, Alberta T3L 0M3
Contact us about this property
Highlights
Estimated valueThis is the price Wahi expects this property to sell for.
The calculation is powered by our Instant Home Value Estimate, which uses current market and property price trends to estimate your home’s value with a 90% accuracy rate.Not available
Price/Sqft$384/sqft
Monthly cost
Open Calculator
Description
Ready for Immediate Possession | Imagine a life where every detail is designed for comfort, connection, and seamless living - a life waiting for you at 81 Royston Grove NW. This stunning Elbow SSY 24 is built by award winning builder Cedarglen Homes. It offers an expansive 2314 sq. ft. of sophisticated space that's ready for you to move into and start making memories immediately. This is the ultimate backdrop for your next chapter, featuring 3 bedrooms and 2.5 bathrooms, all designed with a warm and inviting atmosphere in mind. Step inside the spacious main floor where beautiful flooring flows throughout, immediately leading your eye to a versatile flex room perfect for a 4th bedroom, home office, or a dedicated space for hobbies and creativity, before drawing you toward the great, open-concept living area built entirely for effortless entertaining and daily life. The heart of the home, the impressive kitchen, is a statement in elegant design, blending timeless cabinetry and clean, classic countertops to create a functional yet stylish space where you can prepare meals while staying fully engaged with guests in the great room. The great room is spacious and offers a striking electric fireplace and it seamlessly transitions from the central dining nook to the outdoor deck for summer grilling and evening relaxation. The kitchen offers a walk through pantry into the mud room area w/ access to the convenient double attached garage. From the main level, you ascend to the upper floor, a large private sanctuary where the central bonus room provides an ideal second living area for family movie nights or weekend lounging, offering a perfect separation between entertaining and sleeping quarters. The primary bedroom truly functions as your personal retreat, featuring ample space for relaxation and a luxurious ensuite that feels like a spa w/ large soaker tub, dual sinks, tiled walk in shower and massive walk in closet. The upper level hosts two additional generous bedrooms, a full secondary bathroom, and a conveniently located upper-floor laundry room that eliminates the chore of carrying baskets up and down stairs. The basement is undeveloped but offers a side entrance. This beautiful home is perfectly anchored in the highly sought-after, amenity-rich community of Rockland Park, a place that offers more than just a house, providing a vibrant lifestyle where extensive green spaces and the unique Homeowners Association facility ensure everything you need for a comfortable, fulfilling life is right here. Ready to start your next chapter in this elegant, quick possession home? Don't miss this opportunity to claim your space in Rockland Park; book your private showing today!
Property Details
Interior
Features
Main Floor
Bedroom
10`10" x 8`5"2pc Bathroom
0`0" x 0`0"Mud Room
6`8" x 8`6"Kitchen
18`4" x 15`2"Exterior
Features
Parking
Garage spaces 2
Garage type -
Other parking spaces 2
Total parking spaces 4
Property History
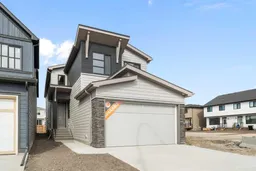 46
46
