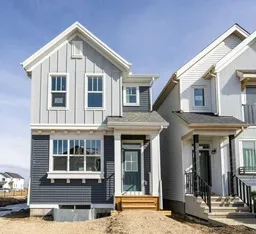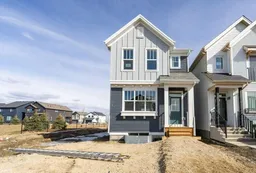Discover this stunning extensively upgraded new-build home in the vibrant, up-and-coming community of Rangeview—a unique garden-to-table neighborhood with future parks, playgrounds, schools, and community gardens featuring side entrance, 3 bedrooms, a bonus area, a small office at the main floor and a lot more to explore.. Thoughtfully designed, this 1,539 sq. ft. single-family lane home blends modern luxury with practical functionality, making it ideal for first-time buyers. The open-concept floor plan features a side entrance, 3 bedrooms, 2.5 bathrooms, a den, and a bonus room. The elevated kitchen is a standout, boasting a large center island with a flush eating bar, stainless steel appliances, and a sleek slide-in smooth-top range. It flows seamlessly into the spacious dining area, overlooking the bright and inviting Great Room. Upstairs, a generous bonus room leads to two bedrooms, a full bath, a convenient second-floor laundry, and the primary suite with a walk-in closet and a 3-piece ensuite. The lower level includes a 3-piece rough-in for future customization?, featuring side entrance and 2 large windows. Conveniently located minutes from South Campus Hospital, the YMCA, shopping, dining, entertainment, and more!
Inclusions: Dishwasher,Electric Stove,Microwave,Range Hood,Refrigerator
 40
40


