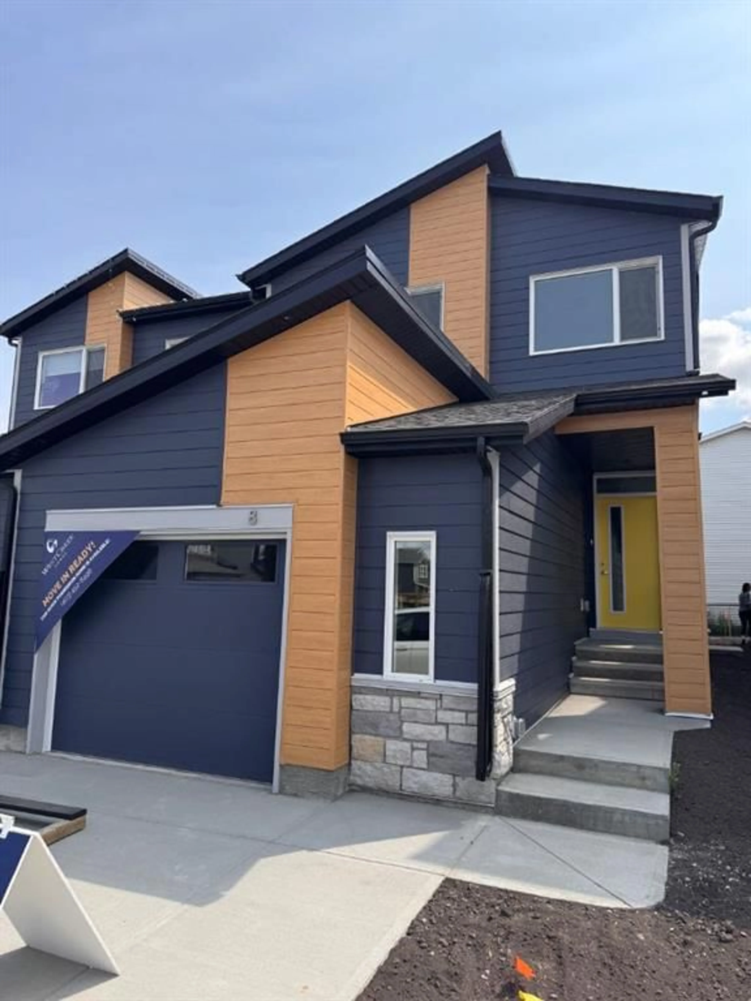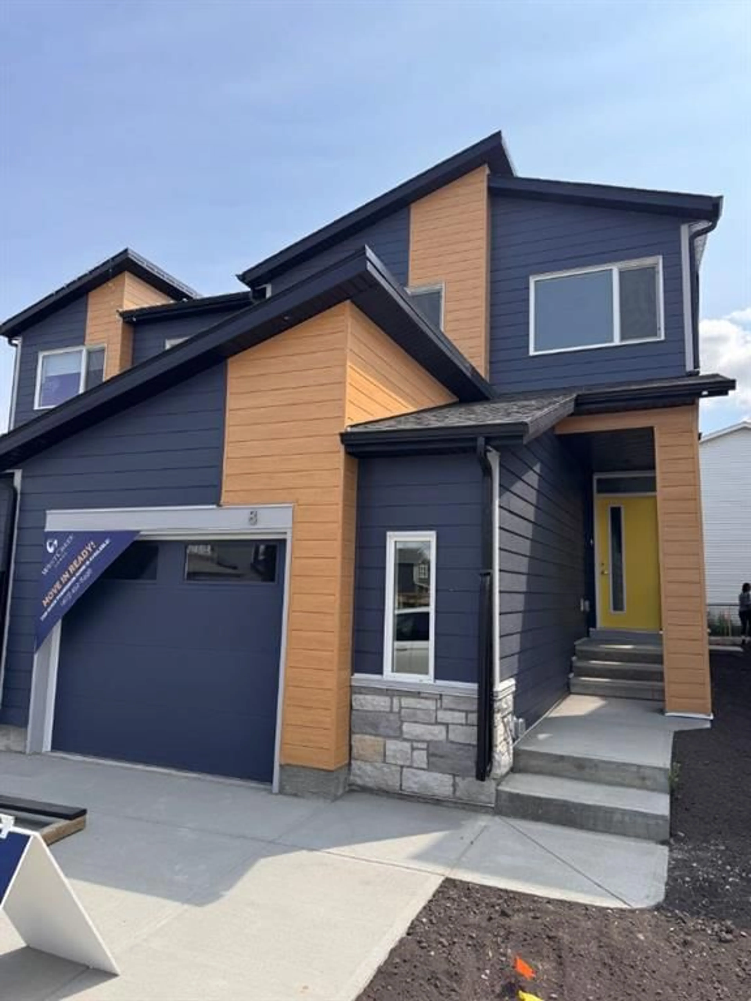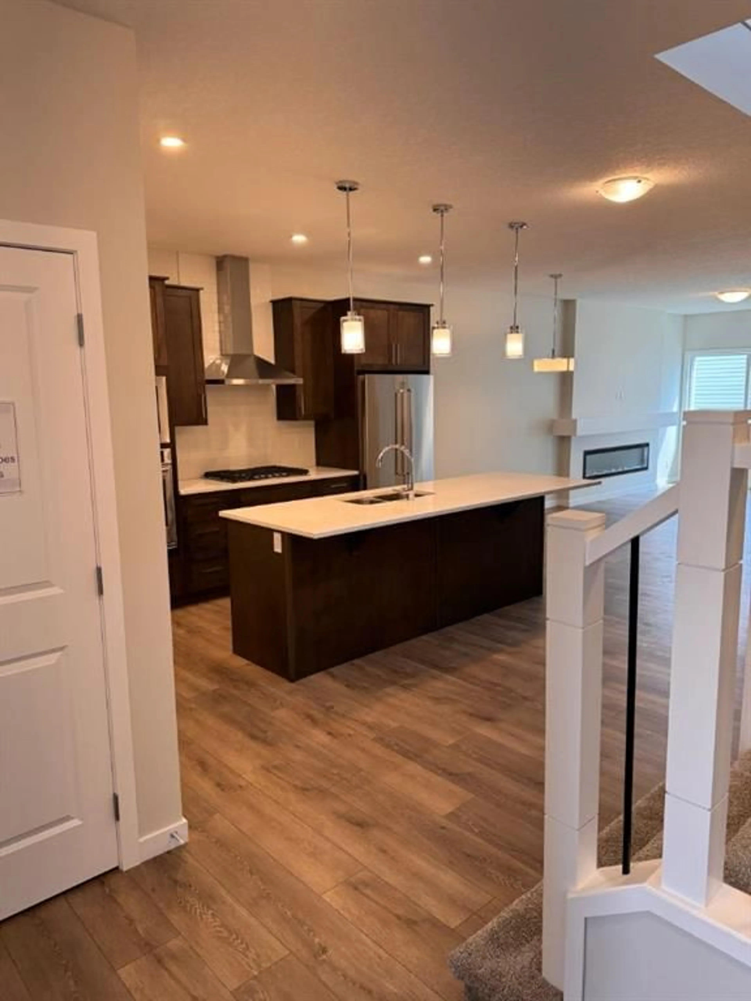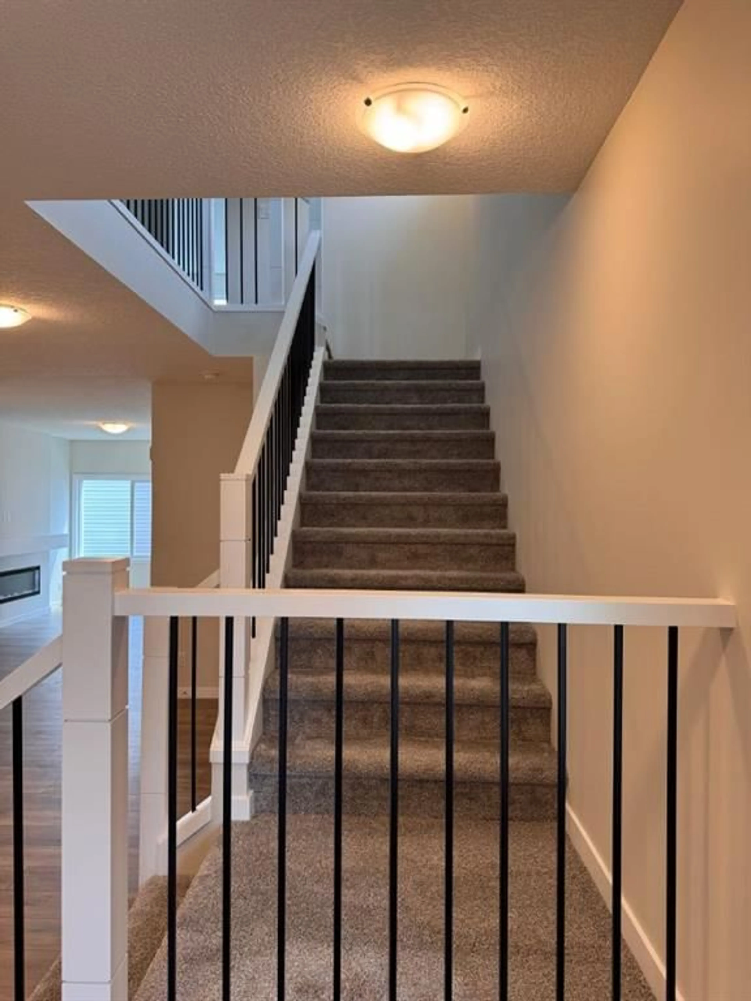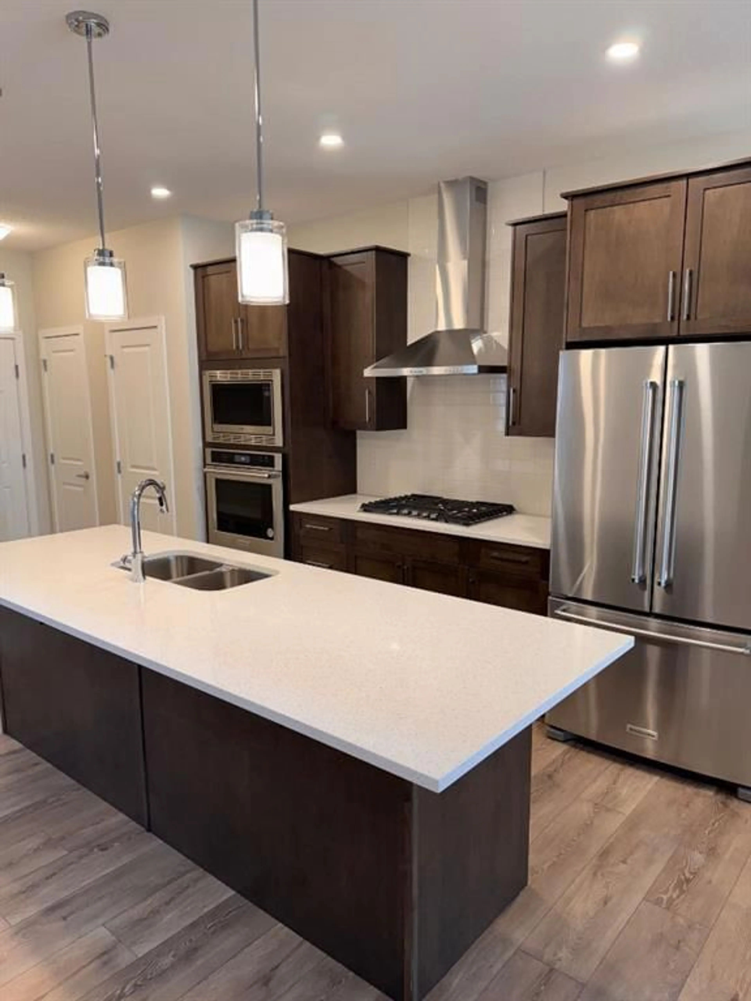8 Wolf Hollow Rd, Calgary, Alberta T2X5R8
Contact us about this property
Highlights
Estimated valueThis is the price Wahi expects this property to sell for.
The calculation is powered by our Instant Home Value Estimate, which uses current market and property price trends to estimate your home’s value with a 90% accuracy rate.Not available
Price/Sqft$352/sqft
Monthly cost
Open Calculator
Description
Welcome to the beautiful and tranquil community of Wolf Willow. Come visit this gorgeous 2 storey duplex today as it will not last long. This 1,841 square foot WestCreek new build comes with a lot of extra bells and whistles. Through the front door visitors are greeted with a very nice open floor plan. The kitchen is very large with a huge quartz island for preparing and enjoying meals. Within the kitchen you will notice upgraded stainless steel Kitchen Aid appliances with a gas range and built in wall oven. Just off the kitchen is a nice sized mudroom that leads into the oversized single car attached garage. Past the kitchen is a very large open space for dining and living room accommodations which is perfect for hosting family and friends. Just off the dining/living rooms is a full 3 pc bathroom and very generous office space for working from home. Upstairs consists of a large primary bedroom with walk-in closet and a huge 4 pc ensuite. Down the hall are two large bedrooms and a nice sized shared 3 pc bathroom. This home has a full, undeveloped basement perfect for creating the room of your dreams and has a secondary entry for privacy. Wolf Willow is a gorgeous community in the valley of South Calgary. It is close to schools, golf courses, shopping, the South LRT and amazing trails alongside the Bow River. This home also has exclusive access to a park perfect for picnics, a fire pit and garden access to grow your own fruits and vegetables. Come book your showing today and see what luxury South Calgary living is all about.
Property Details
Interior
Features
Main Floor
Dining Room
29`6" x 36`1"Living Room
44`11" x 36`1"Kitchen
39`9" x 34`9"3pc Bathroom
30`6" x 18`8"Exterior
Features
Parking
Garage spaces 1
Garage type -
Other parking spaces 1
Total parking spaces 2
Property History
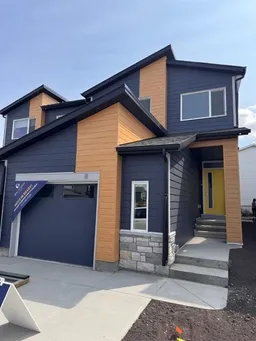 30
30
