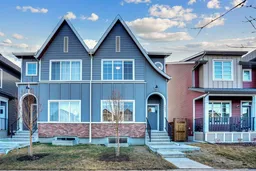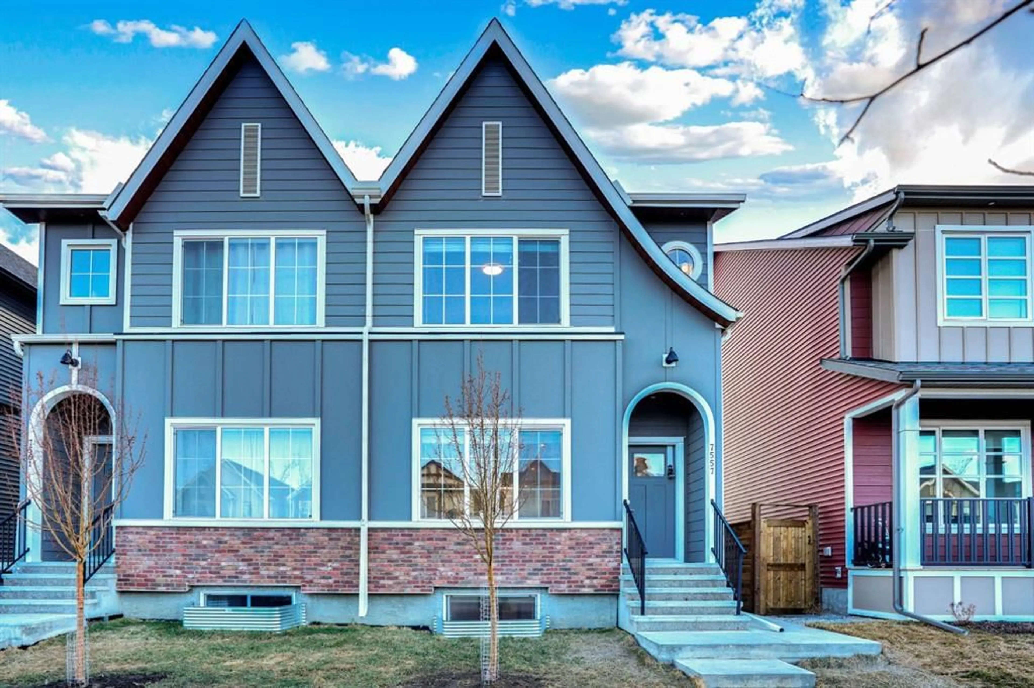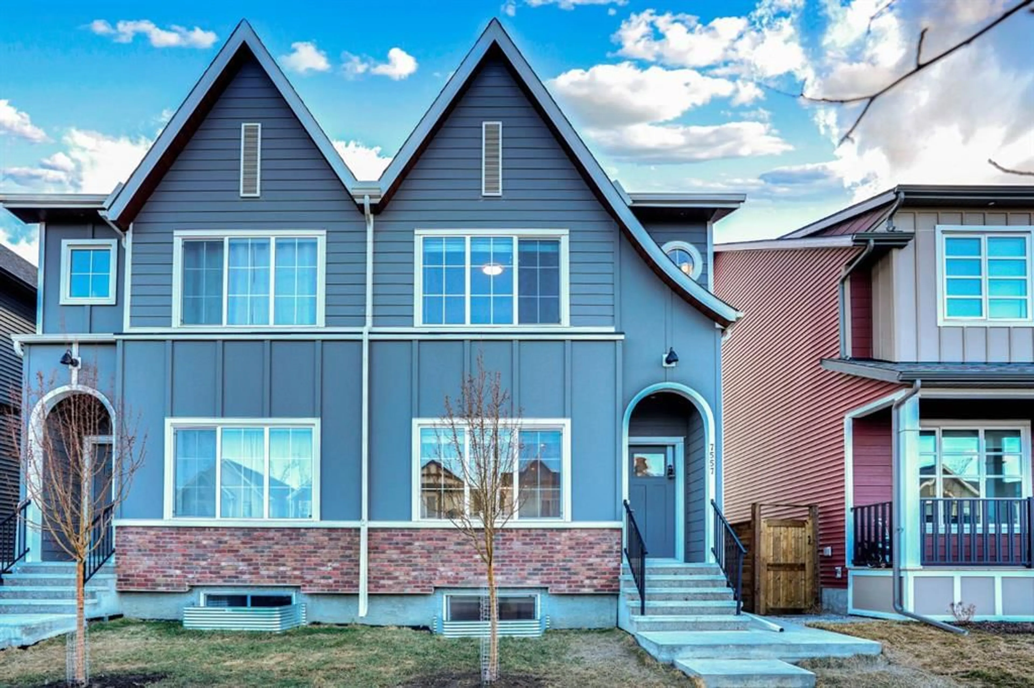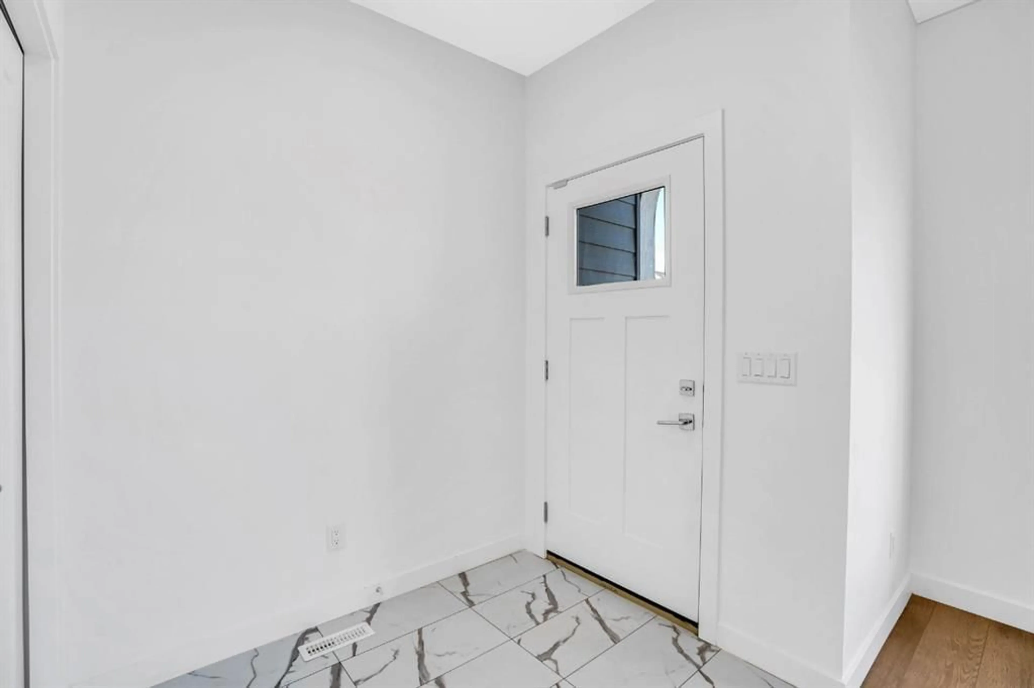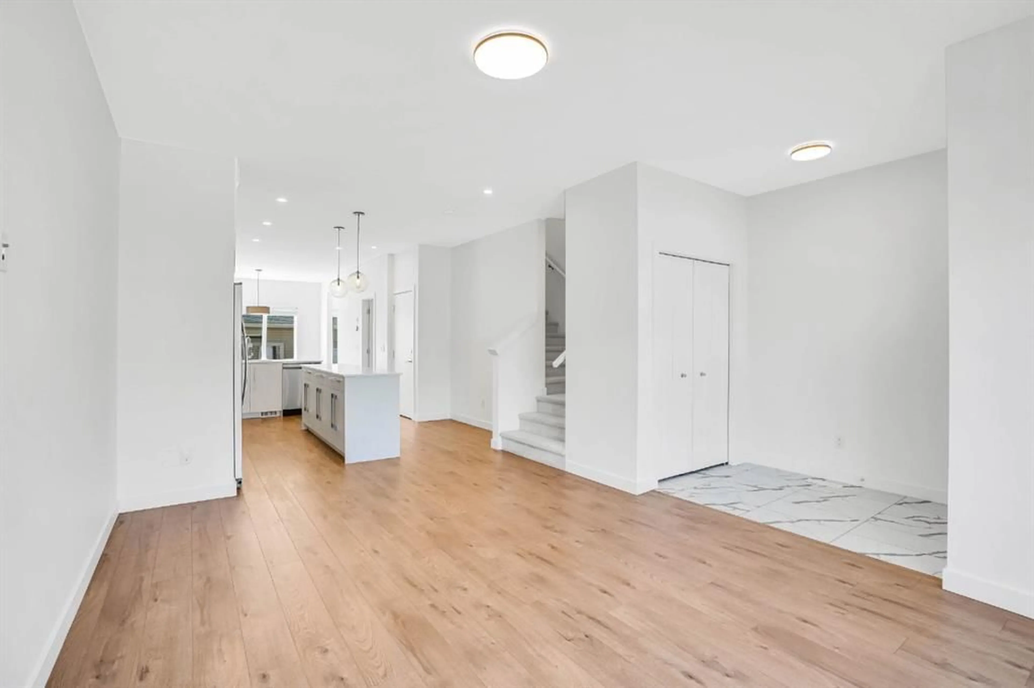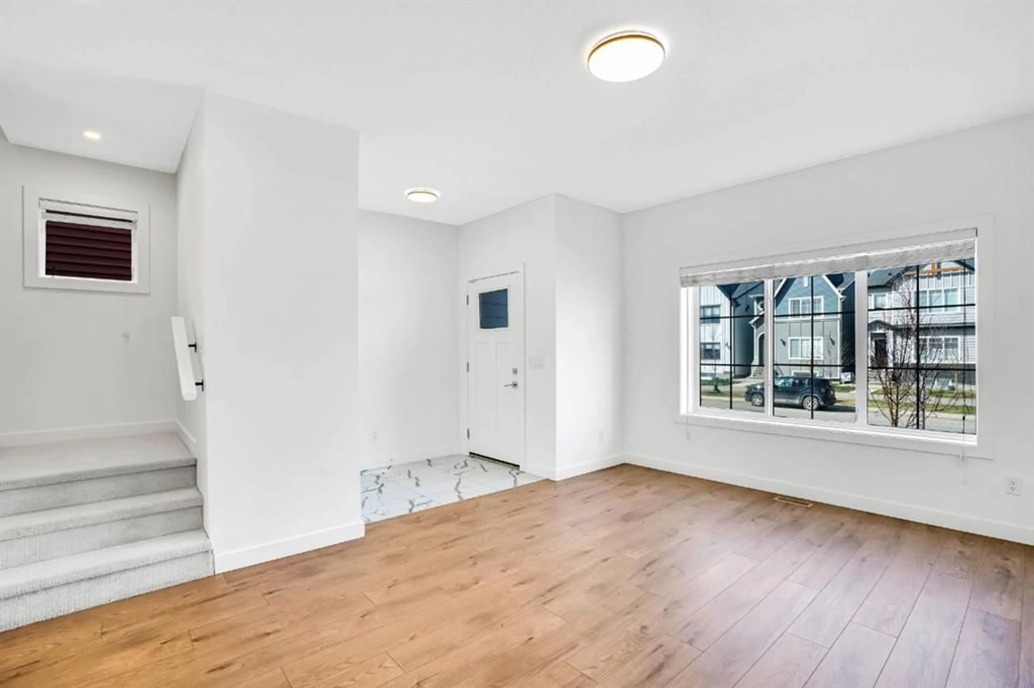7557 202 Ave, Calgary, Alberta T3S 0E9
Contact us about this property
Highlights
Estimated valueThis is the price Wahi expects this property to sell for.
The calculation is powered by our Instant Home Value Estimate, which uses current market and property price trends to estimate your home’s value with a 90% accuracy rate.Not available
Price/Sqft$399/sqft
Monthly cost
Open Calculator
Description
Impressive Semi-Detached Home in Rangeview Move-In Ready & Income-Potential Step into 1,646?sq?ft of carefully designed living space built in 2023 by Truman Homes. This stylish half-duplex offers: ? Main Floor Highlights -Chef-inspired open kitchen with island, quartz counters, pantry, gas stove, stainless-steel appliance package, and breakfast bar -ideal for entertaining and family gatherings -Bright dining/living area featuring high ceilings and ample natural light ?? Upper Level -Primary bedroom with large walk-in closet and oversized window -Two bedrooms with Rocky Mountain views -Flexible bonus room—perfect for a family room, play space, or office ?? The Basement Suite -Legal, self-contained suite with separate entry -Full kitchen, private laundry, spa-style bath—ideal for rental, in-law, or nanny use ?? Outdoor & Garage -Low-maintenance yard with custom interlock patio -Double detached garage plus additional parking options on street ?? Prime Location Situated in family-friendly Award Winning Community, close to parks, trails, YMCA, Seton Health Centre, shopping, dining and more. Rangeview, one of Calgary’s fastest-growing communities, where exciting new development opportunities and future amenities are actively being proposed—making it not just a home, but a smart investment in a thriving area. ?? Why You’ll Love It This nearly-new home seamlessly blends modern design with smart functionality—luxury finishes and a fully self-contained basement suite provide flexibility and value. Whether you're looking to maximize investment income or enjoy a spacious family home in a vibrant community, this property checks all the boxes.
Property Details
Interior
Features
Main Floor
Foyer
5`3" x 6`6"Living Room
11`10" x 15`10"Kitchen
12`10" x 16`9"Dining Room
11`1" x 11`11"Exterior
Features
Parking
Garage spaces 2
Garage type -
Other parking spaces 0
Total parking spaces 2
Property History
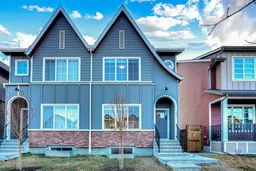 33
33