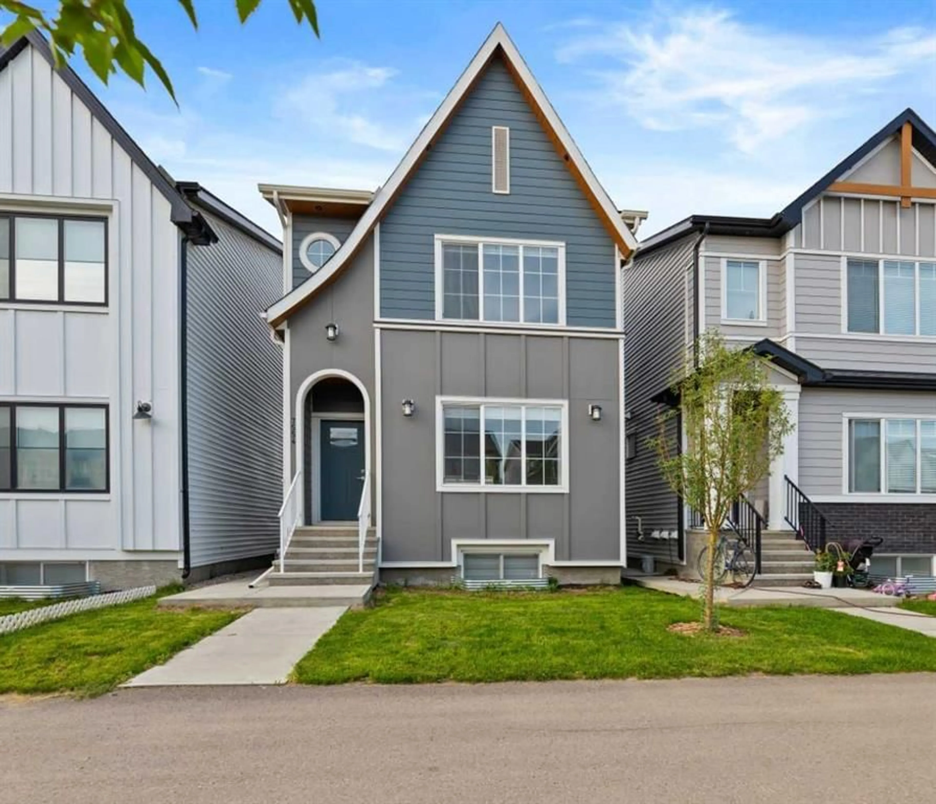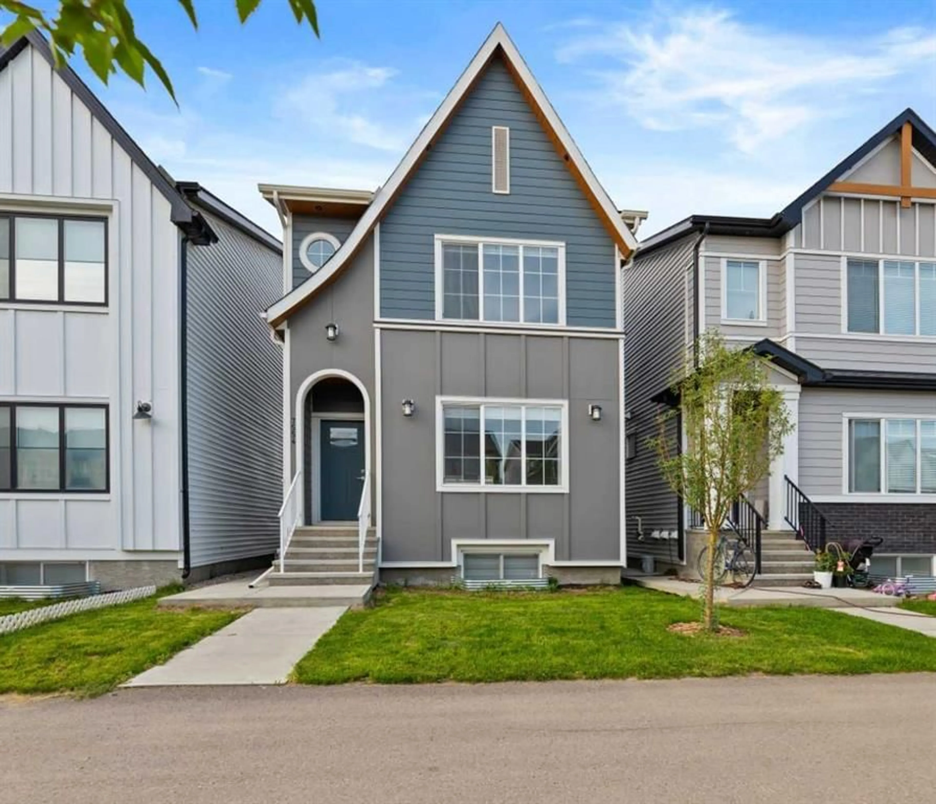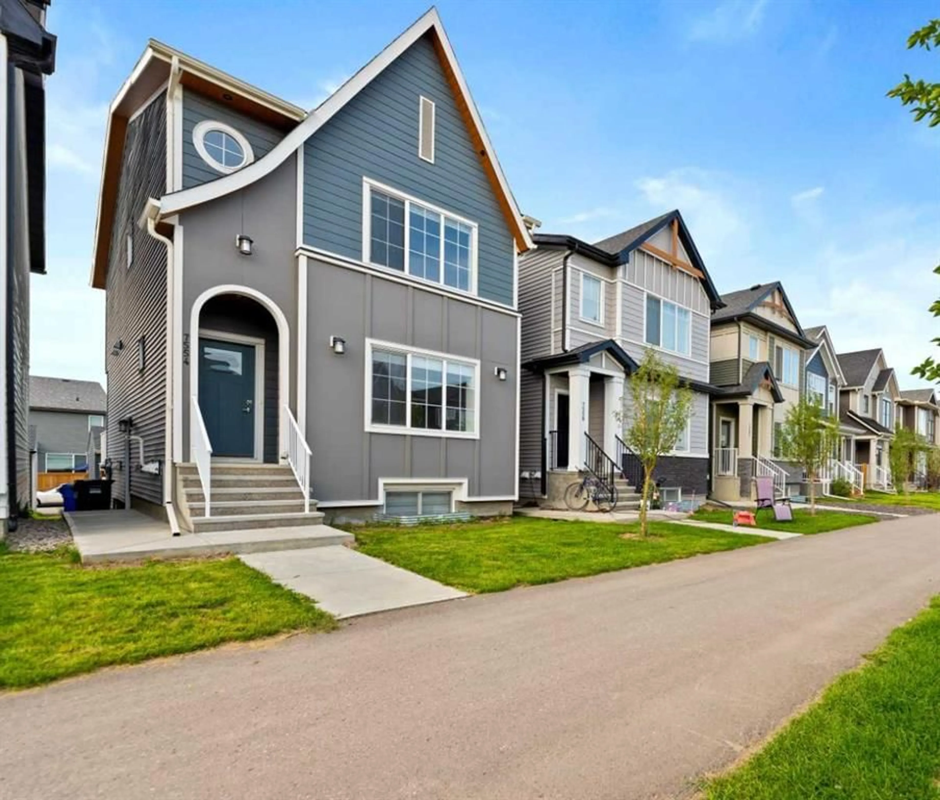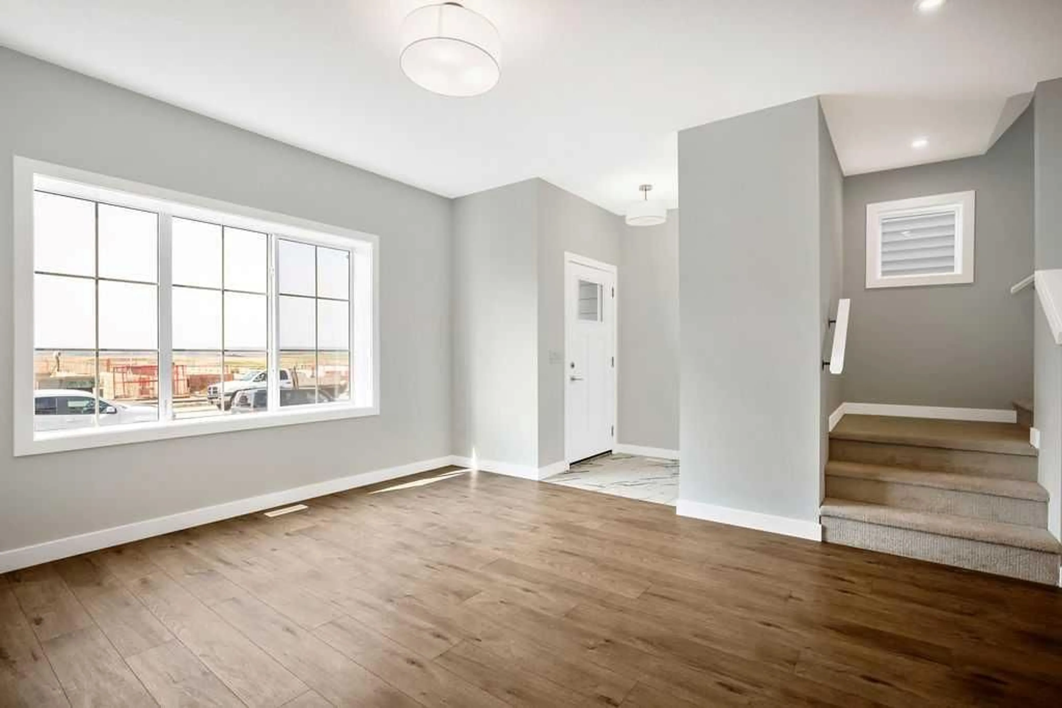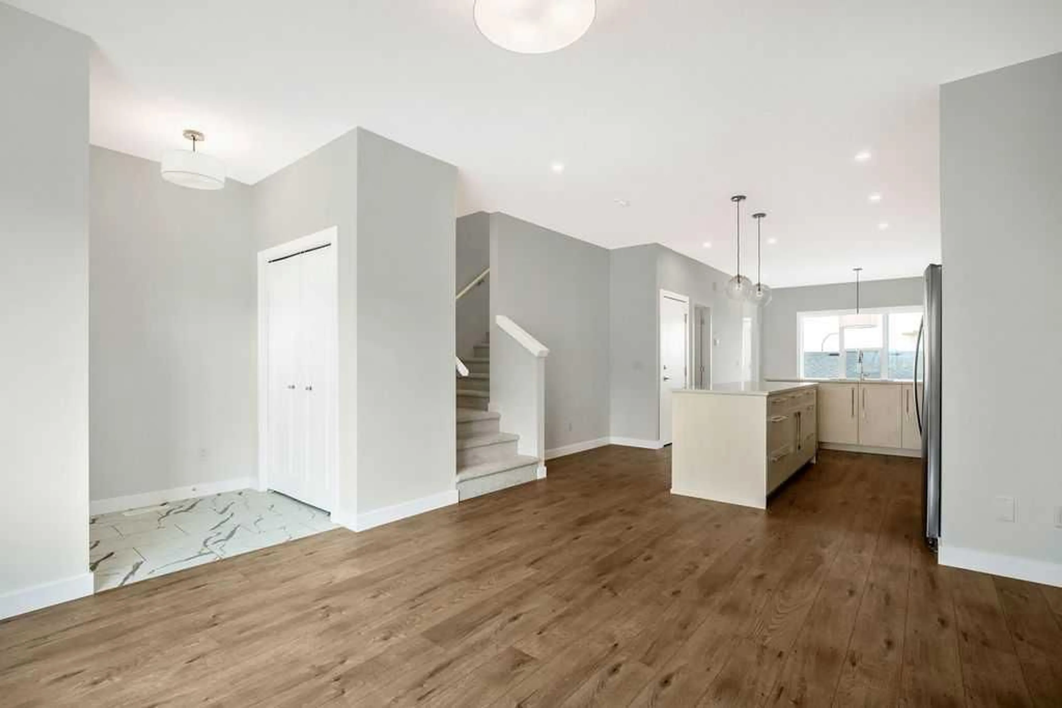7554 202 Ave, Calgary, Alberta T3S 0E5
Contact us about this property
Highlights
Estimated valueThis is the price Wahi expects this property to sell for.
The calculation is powered by our Instant Home Value Estimate, which uses current market and property price trends to estimate your home’s value with a 90% accuracy rate.Not available
Price/Sqft$403/sqft
Monthly cost
Open Calculator
Description
**Professionally Managed, and fully tenant occupied** Modern Detached Property with Legal Suite – Perfect for Investors! The upper unit is fully self contained and features 3 bedrooms, 2.5 bathrooms, a full laundry room, a family room, and an additional bonus room. The gourmet kitchen is a chef's dream with ceiling-height soft-close cabinetry, stone countertops, and a gas range. Adjacent to the kitchen is a spacious dining area, a half bath, and a convenient mudroom. The top floor boasts a laundry room, a large primary bedroom with a coffered ceiling, a walk-in closet, and a luxurious ensuite. Two more bedrooms, a full bathroom, and a large bonus room complete the upper level. Downstairs, the spacious 755 sq ft one-bedroom legal basement suite features 9-foot ceilings, large windows, and high-end finishes like designer tiles, wide-plank vinyl flooring, and LED pot lights. Additional upgrades include blinds throughout and a double detached garage! This home is newly built and located in the thriving new community of Rangeview, nestled between the well-established communities of Seton and Mahogany. Just steps away from greenspace with a pond, dog park, and upcoming amenities, this property is surrounded by exciting new development! Both units fully rented making this a true turnkey opportunity! PROFORMA avaliable upon request!
Property Details
Interior
Features
Main Floor
Dining Room
12`6" x 10`4"Living Room
13`11" x 13`7"Kitchen
15`3" x 12`2"Pantry
5`7" x 3`1"Exterior
Parking
Garage spaces 2
Garage type -
Other parking spaces 0
Total parking spaces 2
Property History
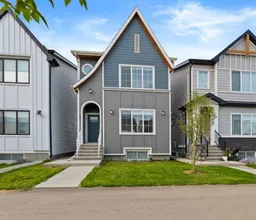 31
31
