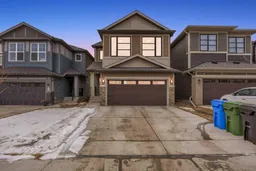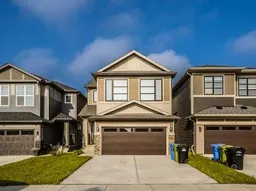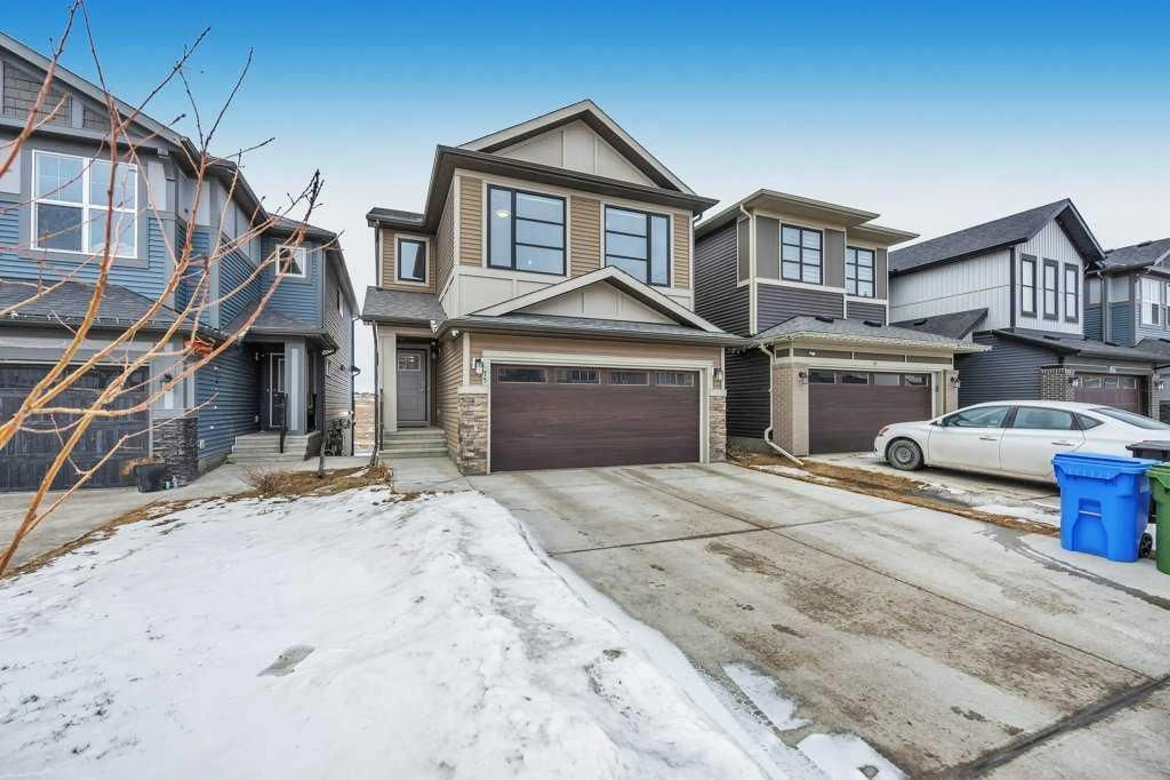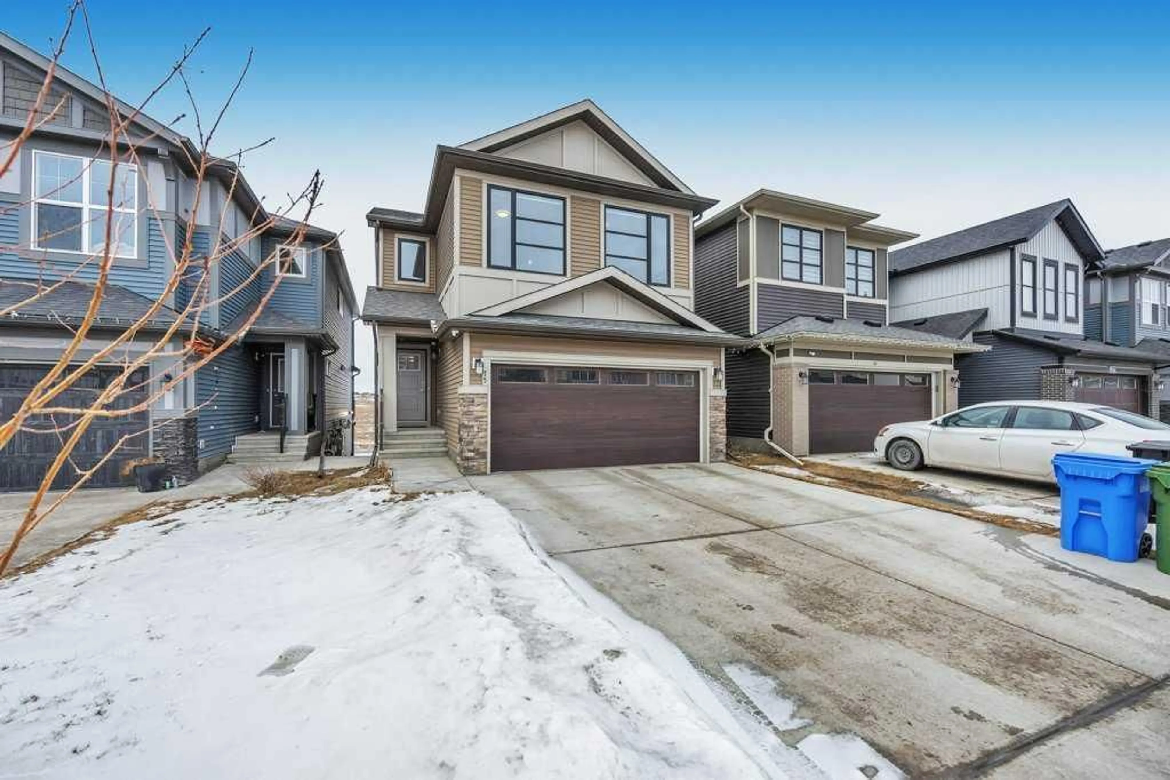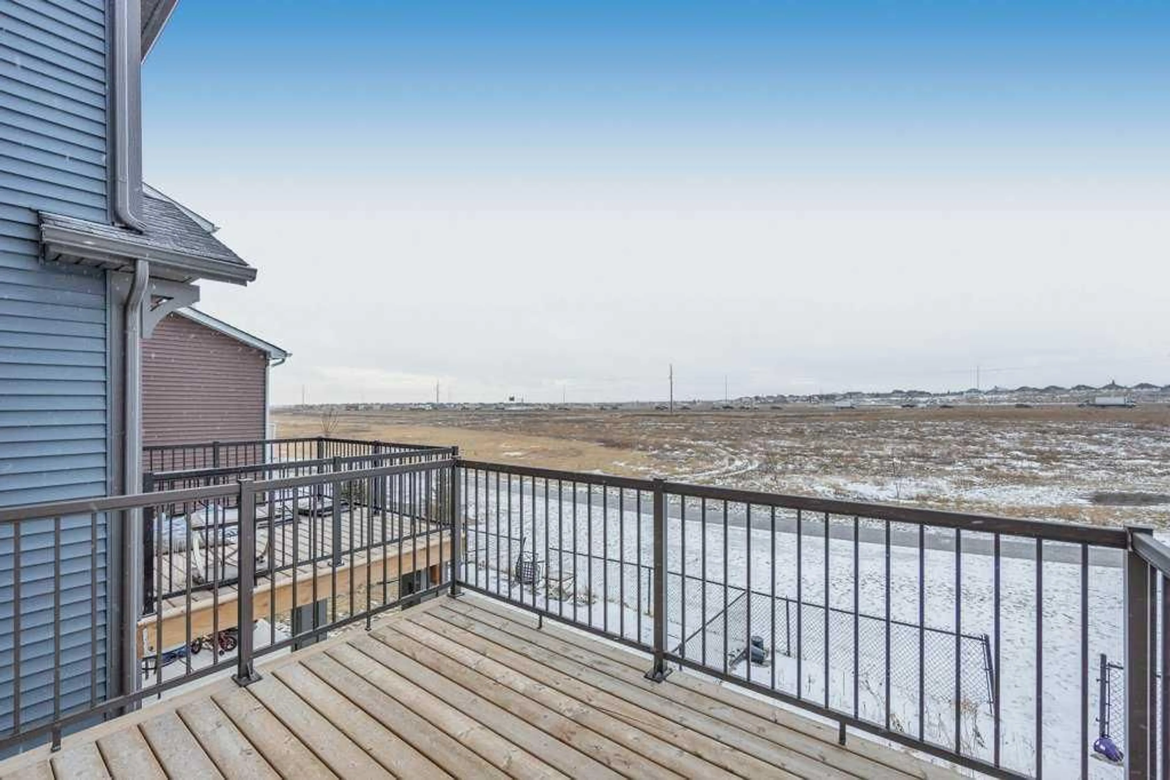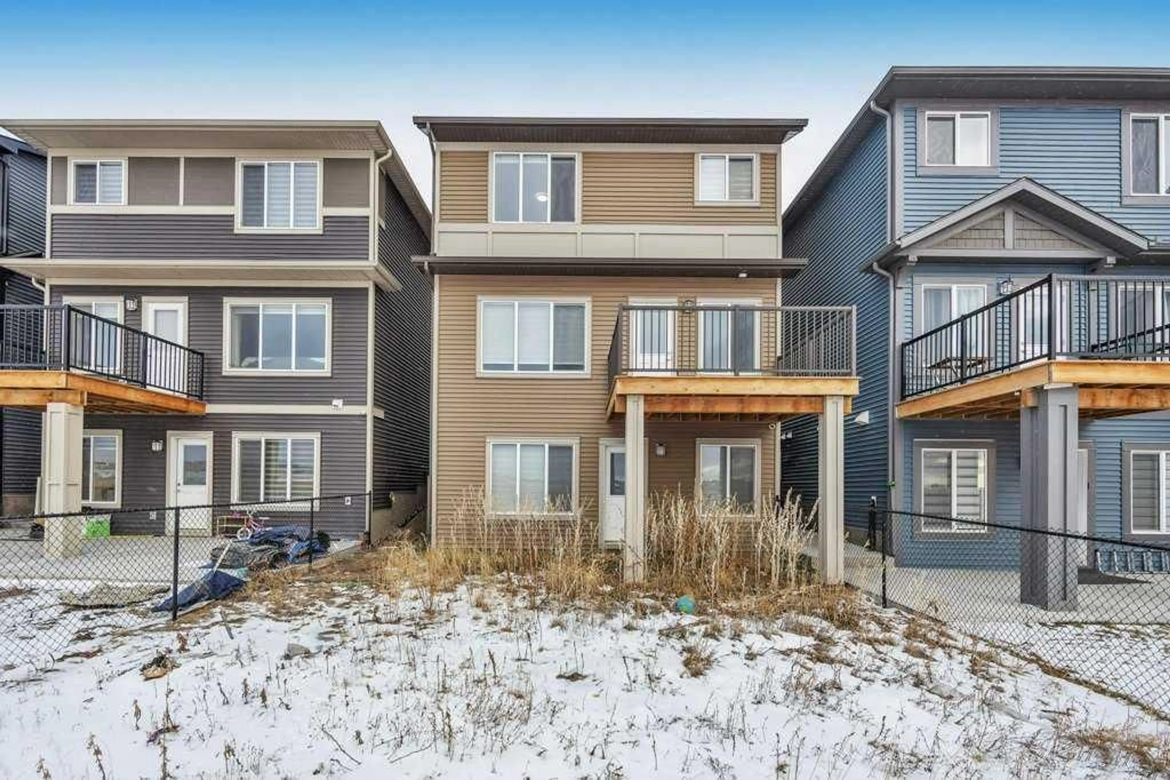75 Homestead Grove, Calgary, Alberta T3J4A9
Contact us about this property
Highlights
Estimated ValueThis is the price Wahi expects this property to sell for.
The calculation is powered by our Instant Home Value Estimate, which uses current market and property price trends to estimate your home’s value with a 90% accuracy rate.Not available
Price/Sqft$340/sqft
Est. Mortgage$3,306/mo
Tax Amount (2024)$4,725/yr
Days On Market36 days
Total Days On MarketWahi shows you the total number of days a property has been on market, including days it's been off market then re-listed, as long as it's within 30 days of being off market.134 days
Description
Welcome to this stunning EAST-facing, WEST-backing home in the vibrant community of HOMESTEAD! This walkout property boasts breathtaking mountain views and backs onto a serene walking path. Featuring 4 spacious bedrooms, a SPICE KITCHEN, and a walkout basement, this home is designed for comfort and luxury. Step inside to find a chef’s kitchen with a large island, complemented by a unique spice kitchen perfect for creating culinary delights. The walkout basement opens to a lush green landscape, offering an idyllic retreat for relaxation and entertaining. Enjoy your mornings or evenings on the expansive deck or private balcony, soaking in uninterrupted mountain views. Upstairs, you'll find 4 generously sized bedrooms, including a primary suite with a 5-piece ensuite and walk-in closet. A large bonus room with vaulted ceilings, a convenient laundry area, and 2 additional bathrooms make this floor perfect for family living. Location is key! This home is minutes from the airport and close to major shopping hubs like Costco and Walmart. Families will appreciate the nearby school bus service to top-rated schools, including Bishop McNally High School. For leisure, enjoy the picturesque Taradale Gardens or catch a bus from Martindale Boulevard Station for a city adventure. This home offers more than just a place to live—it’s a lifestyle filled with convenience, comfort, and beauty. Don’t miss the opportunity to make this exceptional property your new haven!
Property Details
Interior
Features
Main Floor
Kitchen
14`10" x 15`8"Family Room
16`2" x 12`7"Living Room
9`0" x 11`5"Spice Kitchen
8`9" x 5`4"Exterior
Features
Parking
Garage spaces 2
Garage type -
Other parking spaces 2
Total parking spaces 4
Property History
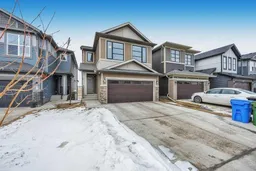 44
44