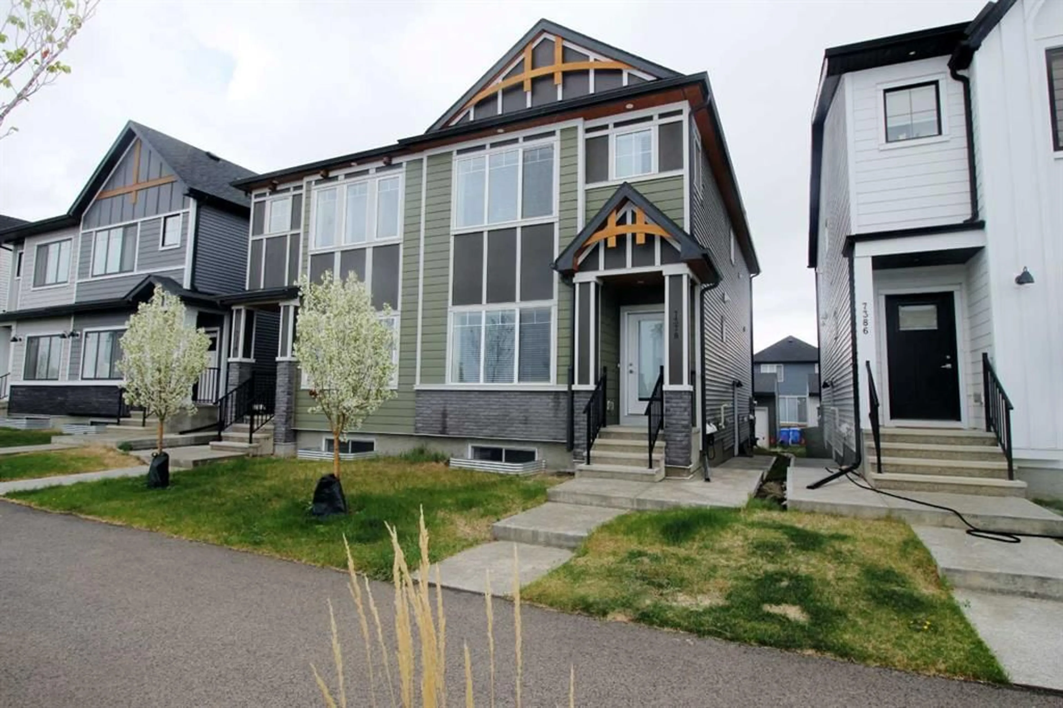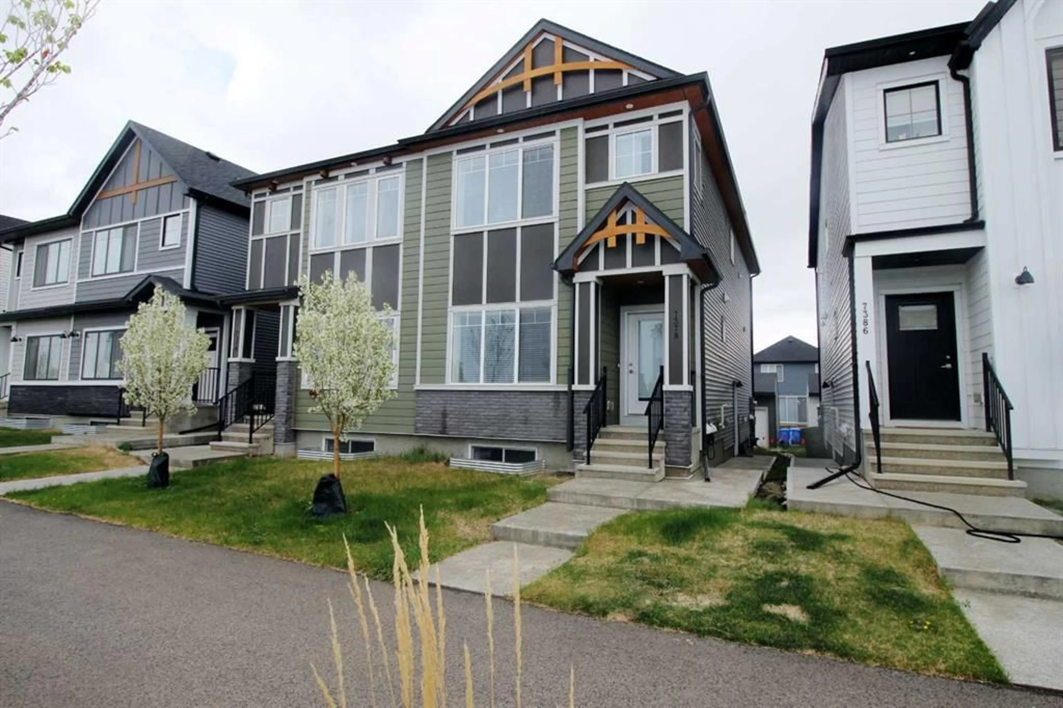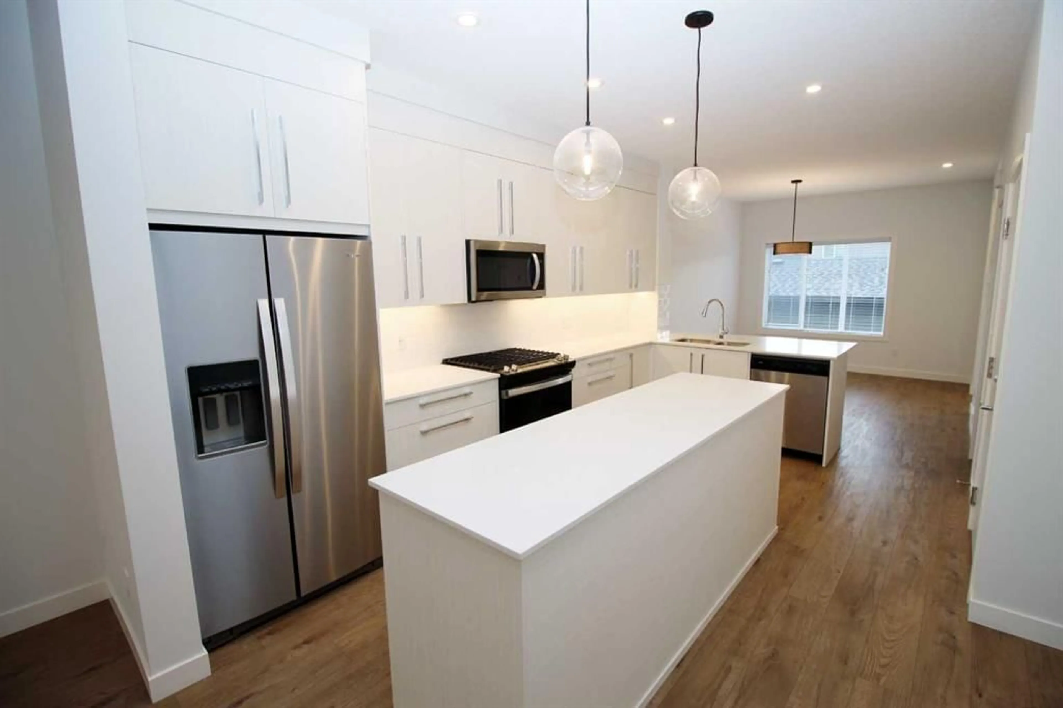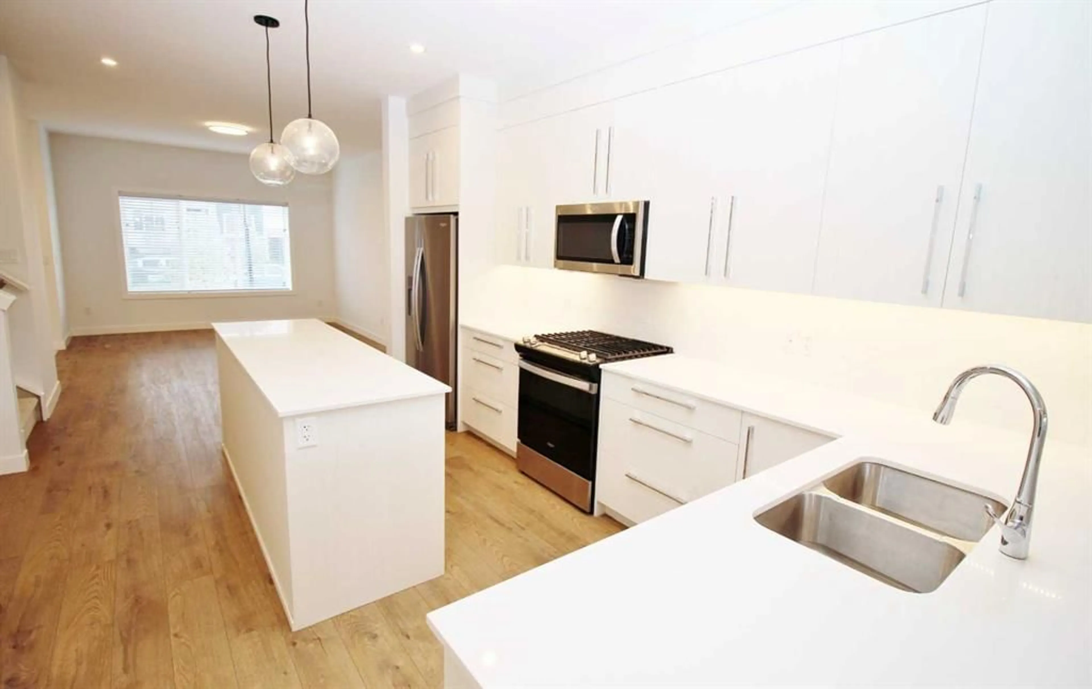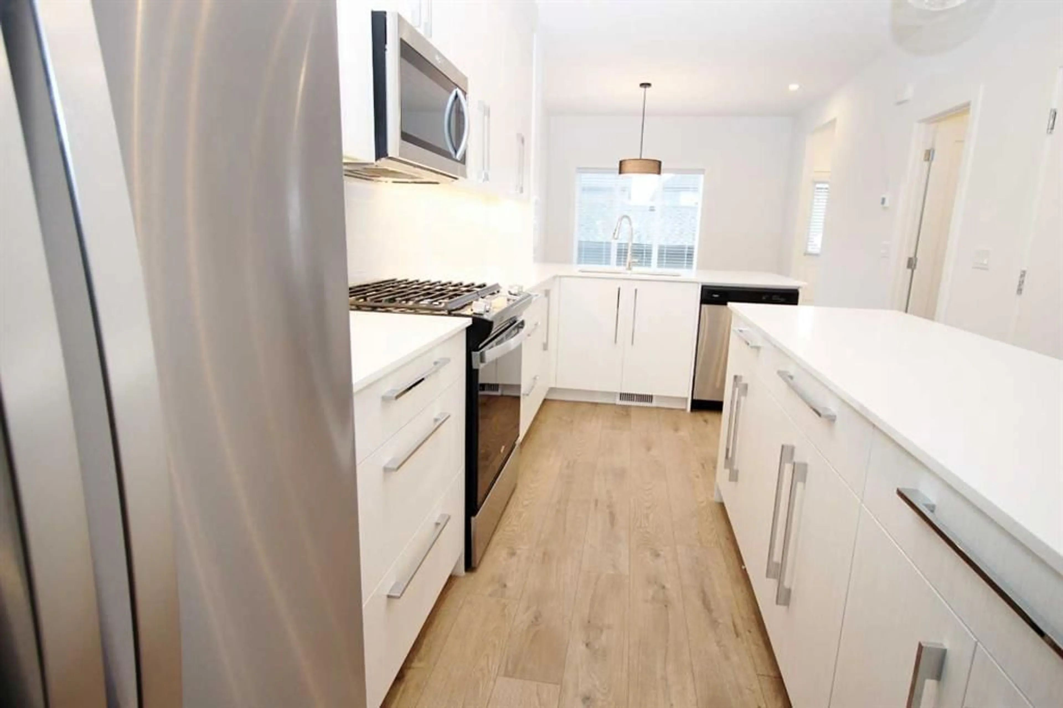7378 202 Ave, Calgary, Alberta T3S 0E7
Contact us about this property
Highlights
Estimated ValueThis is the price Wahi expects this property to sell for.
The calculation is powered by our Instant Home Value Estimate, which uses current market and property price trends to estimate your home’s value with a 90% accuracy rate.Not available
Price/Sqft$400/sqft
Est. Mortgage$2,830/mo
Tax Amount (2024)$3,855/yr
Days On Market4 days
Description
This gorgeous duplex comes with 3 bedrooms and 2.5 baths on the upper levels plus a 1 bed, 1 bath Legal basement suite with it's own side entrance. The main floor consists of an open plan with luxury vinyl plank and large windows that bring in tons of natural sunlight. The Ultra-Lux kitchen is a chef's delight, with upgraded S/S appliances, gas stove, custom cabinets, quartz counter-tops plus a large center island that overlooks the spacious living room and separate dining area. Completing the main level is a 2 pc bath, huge pantry and mudroom off the back entrance. Upstairs you will find a huge primary bedroom with a walk-in closet and 4pc ensuite plus a large bonus room, 2 additional bedrooms, 4pc bath and laundry area. The Legal basement suite comes with a full kitchen, S/S appliances, quartz countertops and ample cupboard/counter space. Completing the lower level is a good sized bedroom plus a 4pc bath, laundry area and extra storage. Additional bonuses include front landscaping plus a double detached garage and a paved back-alley. Located close to schools, future greenspaces, major shopping/restaurants, South Health Campus Hospital and easy access to main roadways. This home shows like new.
Property Details
Interior
Features
Main Floor
Kitchen
16`9" x 10`4"Dining Room
11`5" x 10`9"Living Room
16`5" x 11`10"Entrance
6`7" x 5`10"Exterior
Parking
Garage spaces 2
Garage type -
Other parking spaces 0
Total parking spaces 2
Property History
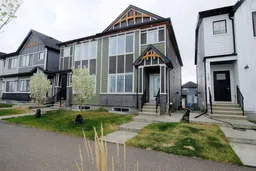 32
32
