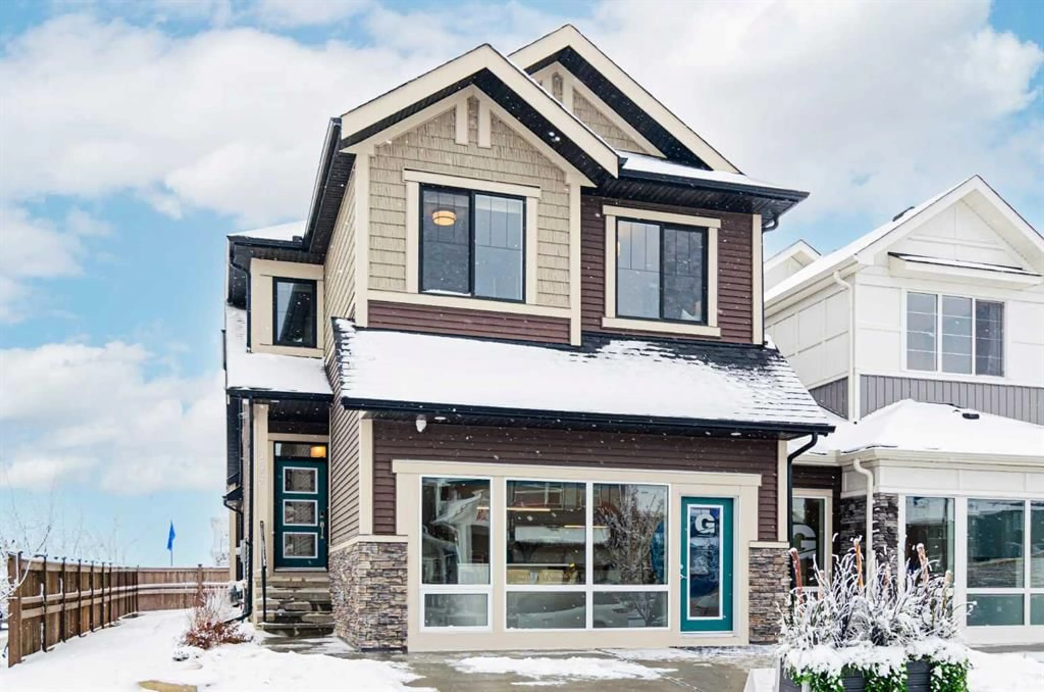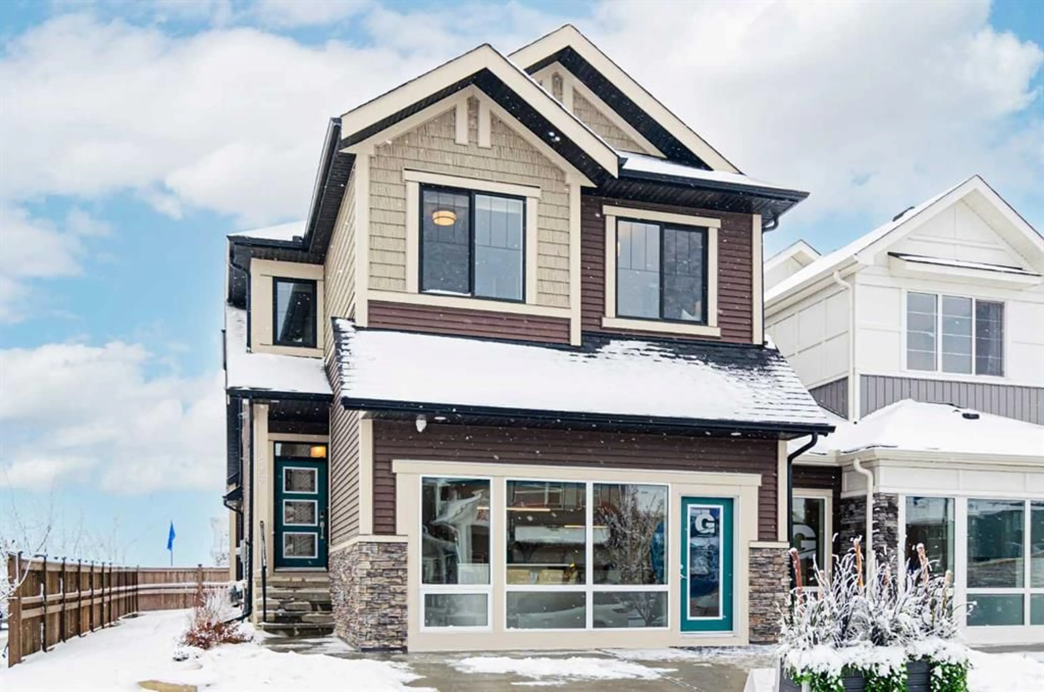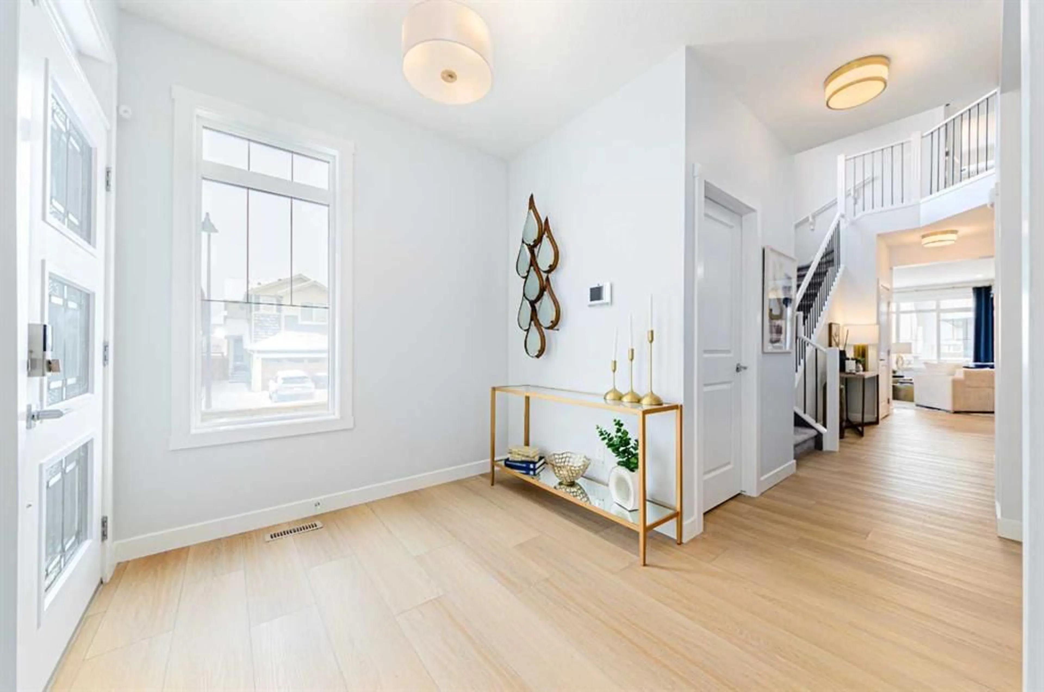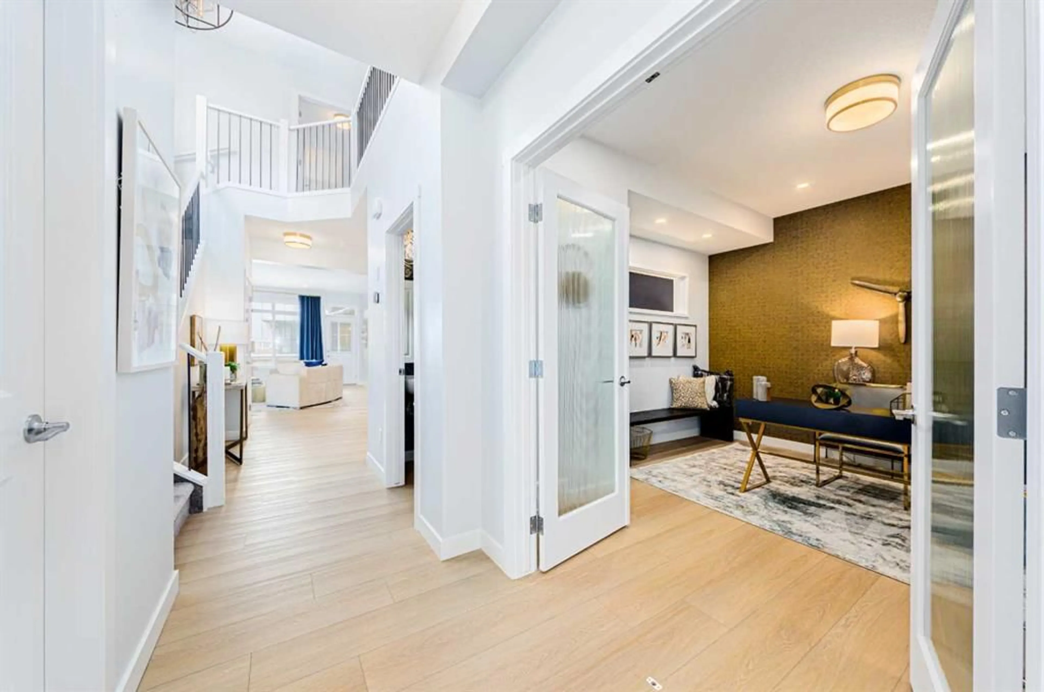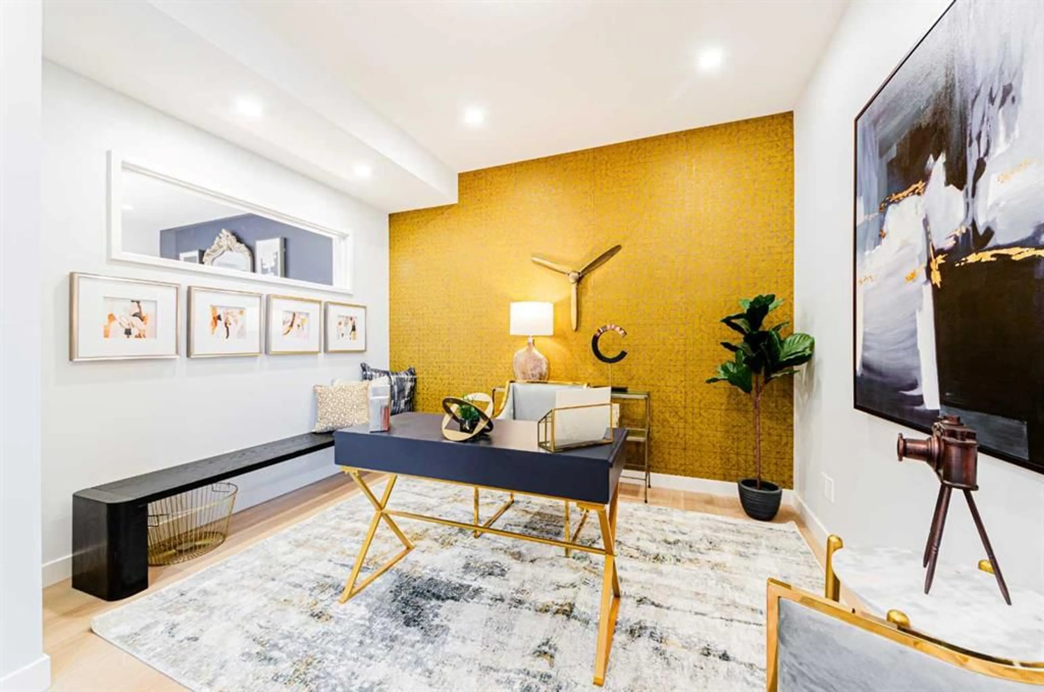727 Buffaloberry Manor, Calgary, Alberta T3M 4A4
Contact us about this property
Highlights
Estimated valueThis is the price Wahi expects this property to sell for.
The calculation is powered by our Instant Home Value Estimate, which uses current market and property price trends to estimate your home’s value with a 90% accuracy rate.Not available
Price/Sqft$325/sqft
Monthly cost
Open Calculator
Description
Welcome home to The Easton built by Genesis Homes! A beautiful 2-storey family home crafted for comfort and style. This 2,583 SqFt home has incredible living space, a flex room for a home office, an extended dining room, two primary retreats and top of the line finishes throughout. The front door opens to a foyer with a walk-in closet for a clean and organized space. The main level flex room provides you with a work-from-home office for your hybrid schedule. The open floor plan kitchen, dining and living rooms makes this the premier home to host! The chef's kitchen is outfitted with sparkling quartz countertops, a builder's package of stainless steel appliances and ample cabinet storage. The centre island with barstool seating is inviting for socializing while you cook. The extended dining room is ready for all your extended family for holidays and special occasions. The living room is centred with a 50" electric fireplace for that flare of modern style. At the rear of the home is a door that leads to your back deck and yard making indoor/outdoor living easy! With a gas BBQ Line, the backyard is prepped and ready for your summer cookouts. The main level is complete with a 2pc powder bath. The interior is complemented by metal spindle railings, adding a touch of sophistication and durability to the stairways. Upstairs has plush carpet flooring throughout the 4 bedrooms and bonus room. The bonus room at the top of the stairs will be your go to spot for evening relaxation with the family. The first primary bedroom is a personal oasis with a deep walk-in closet and private 5pc spa like ensuite bath. The ensuite has dual vanities, a deep soaking tub, walk-in shower and private washing closet. The first primary bedroom and all the additional bedrooms are separated by the bonus room adding to your privacy. The 2nd primary bedroom is paired with a walk-in closet and 3pc ensuite bath. Bedrooms 3 & 4 are both a generous size and share the 4pc bath with a tub/shower combo. The upper level walk-in laundry room located near all the bedrooms is every home owner's dream. The basement of this home includes rough-ins ready for a legal secondary suite subject to approval and permitting by the city/municipality with a separate entrance, & 9Ft ceilings. Ready for August-December of 2025! Located in Logan Landing, a vibrant, family-friendly community just 5–7 minutes from schools, grocery stores, and everyday essentials and with parks and walking trails nearby; it’s the perfect blend of comfort, convenience, and lifestyle. Hurry and book a showing at this gorgeous Genesis home today! Photos are representative of the Easton Show Home built by Genesis Homes. Finishes may differ.
Property Details
Interior
Features
Main Floor
Foyer
9`3" x 14`6"2pc Bathroom
4`11" x 4`11"Flex Space
11`10" x 7`11"Dining Room
13`10" x 13`2"Exterior
Features
Parking
Garage spaces 2
Garage type -
Other parking spaces 2
Total parking spaces 4
Property History
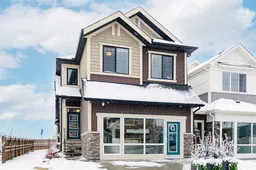 50
50
