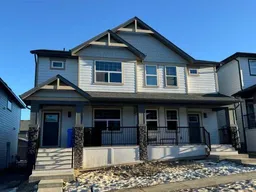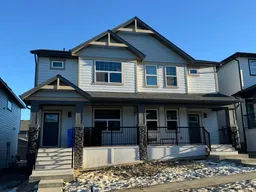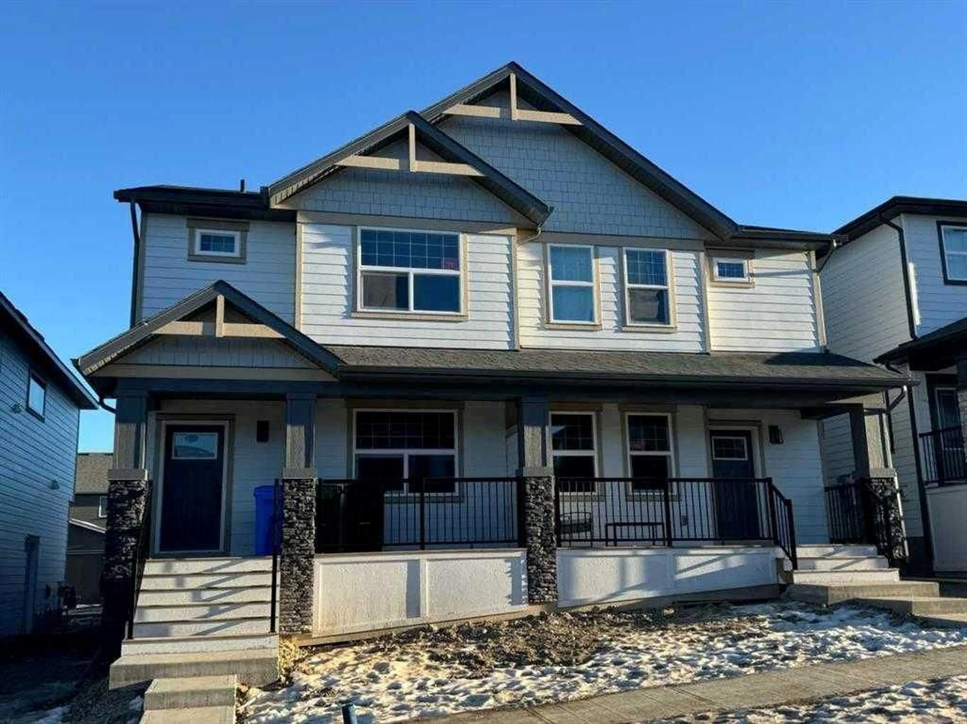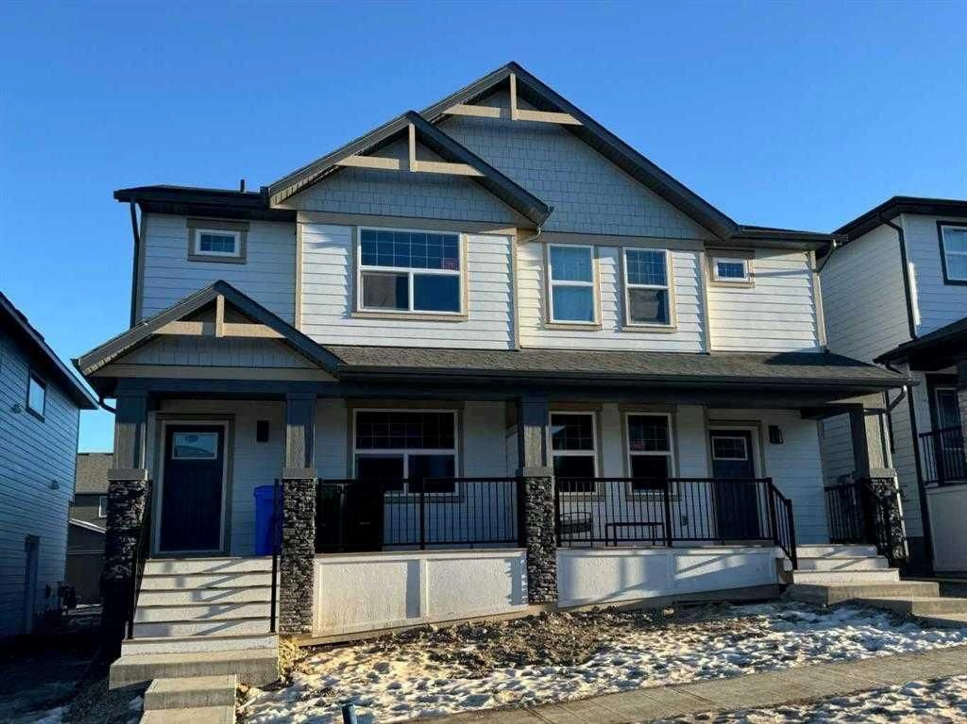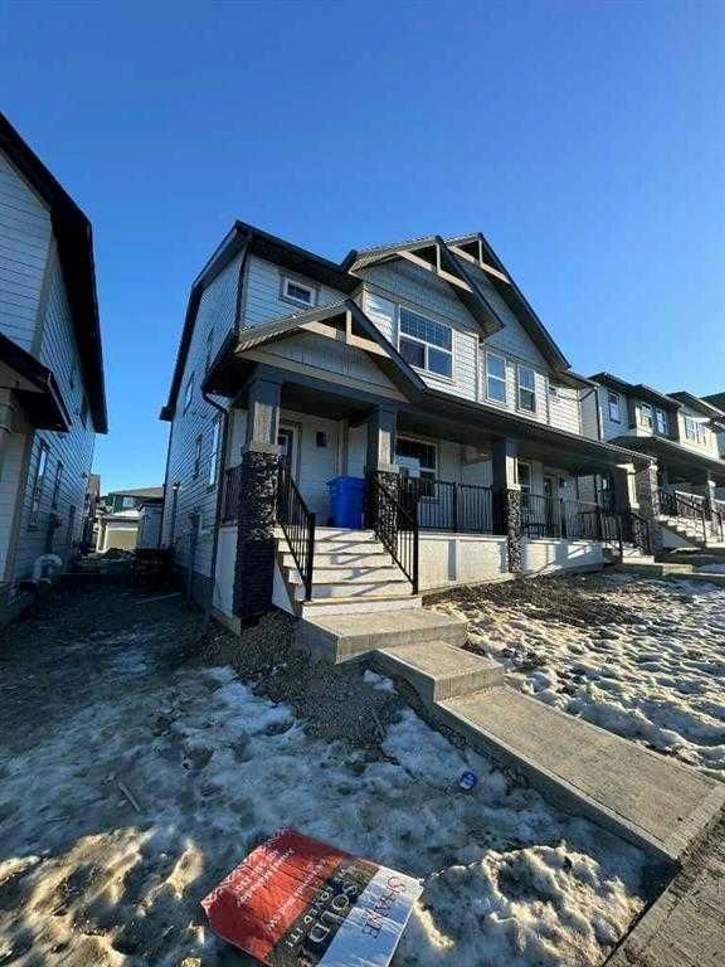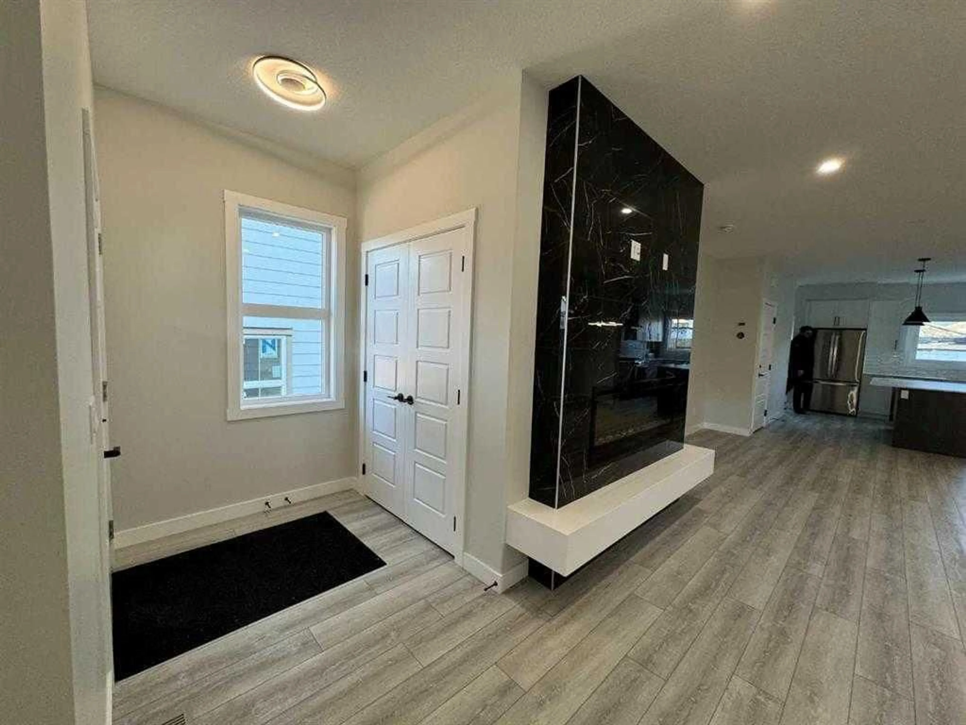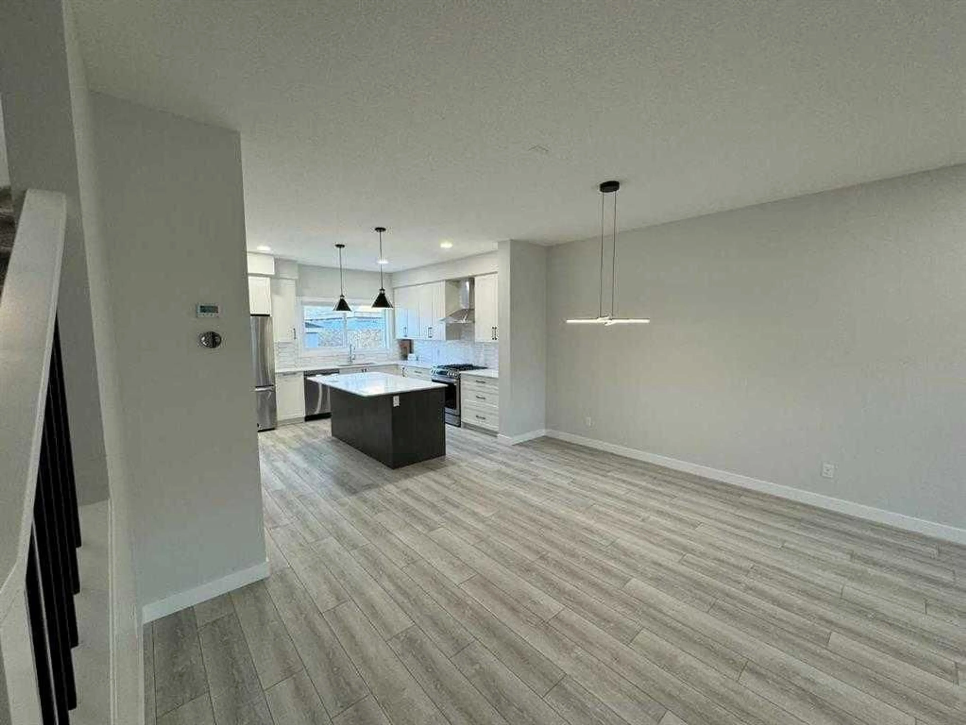72 Veranda Blvd, Calgary, Alberta T2Y 0S7
Contact us about this property
Highlights
Estimated valueThis is the price Wahi expects this property to sell for.
The calculation is powered by our Instant Home Value Estimate, which uses current market and property price trends to estimate your home’s value with a 90% accuracy rate.Not available
Price/Sqft$378/sqft
Monthly cost
Open Calculator
Description
Stunning 3-Bedroom Semi-Detached Home in Vibrant Vermilion Hill! Welcome to your dream home in the heart of the sought-after community of Vermilion Hill! This beautifully upgraded 2-storey semi-detached property offers over 1,700 sq. ft. of thoughtfully designed living space, blending comfort, style, and investment potential. Step inside to discover an open-concept main floor featuring soaring ceilings, a spacious living area, and a sleek modern kitchen complete with stainless steel appliances, a built-in microwave, quartz countertops, a large central island, and a walk-in pantry—perfect for both everyday living and entertaining. Upstairs, a cozy family room provides an ideal space to unwind. The expansive primary suite includes a walk-in closet and a luxurious 4-piece ensuite, while two additional bedrooms and convenient upper-floor laundry add to the home’s functionality. The basement is ready for a legal suite, with a separate side entrance—an excellent opportunity for additional income or multigenerational living. A double detached garage is currently under construction, completing the package. Modern and durable luxury vinyl plank flooring runs throughout the home, enhancing its contemporary charm. Don’t miss this exceptional opportunity to live in a thriving, amenity-rich neighborhood while also making a smart investment. Book your private viewing today and make this beautiful home yours!
Property Details
Interior
Features
Main Floor
Living Room
14`0" x 13`8"Dining Room
15`0" x 14`0"Kitchen
12`11" x 12`1"2pc Bathroom
5`6" x 4`7"Exterior
Features
Parking
Garage spaces 2
Garage type -
Other parking spaces 0
Total parking spaces 2
Property History
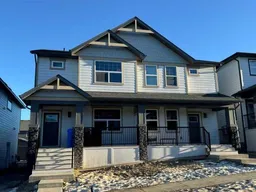 18
18