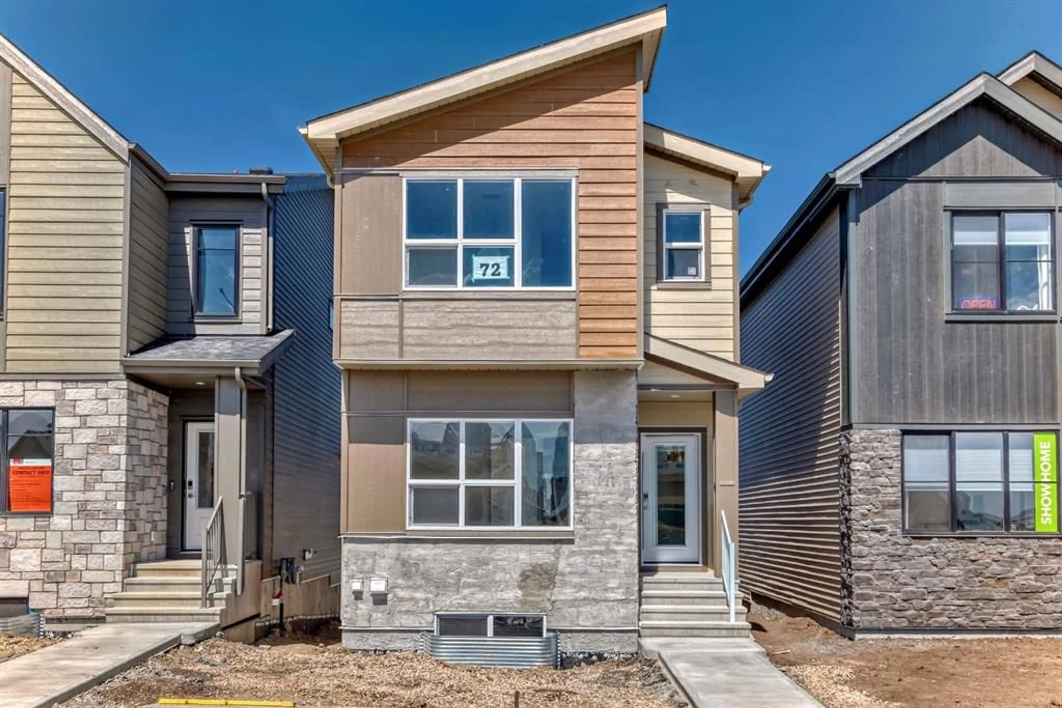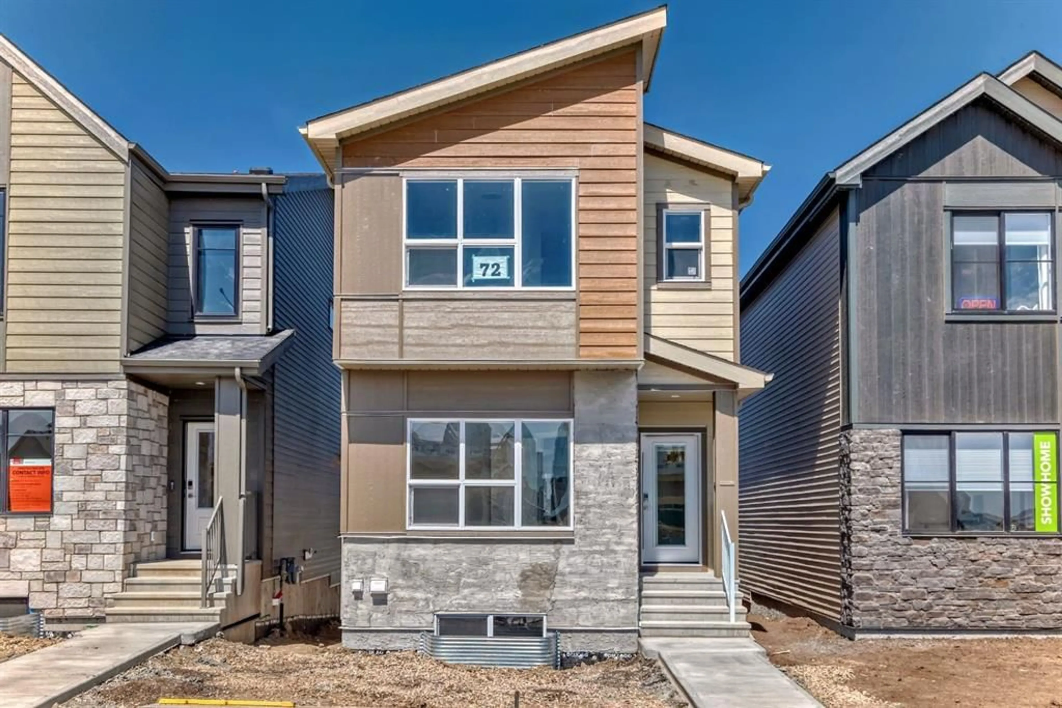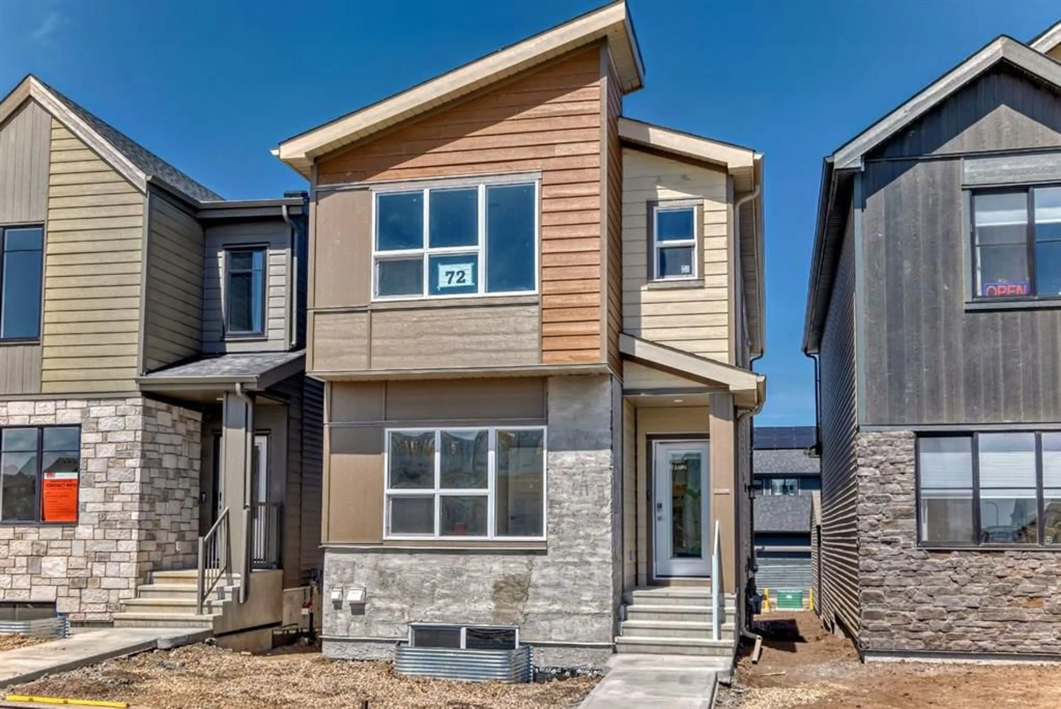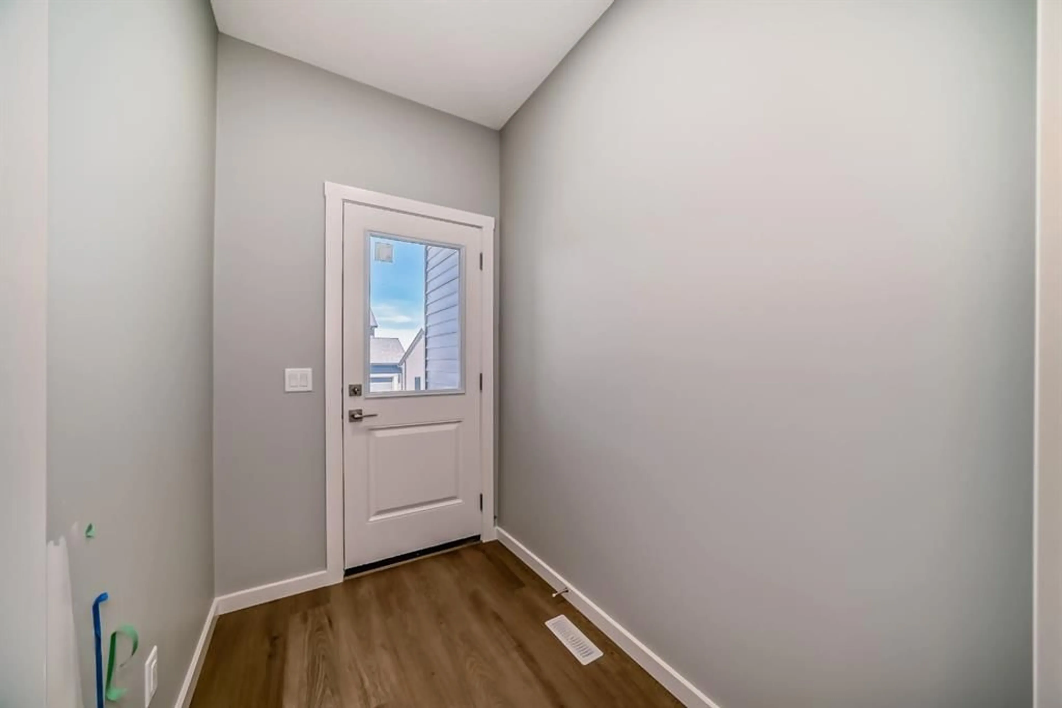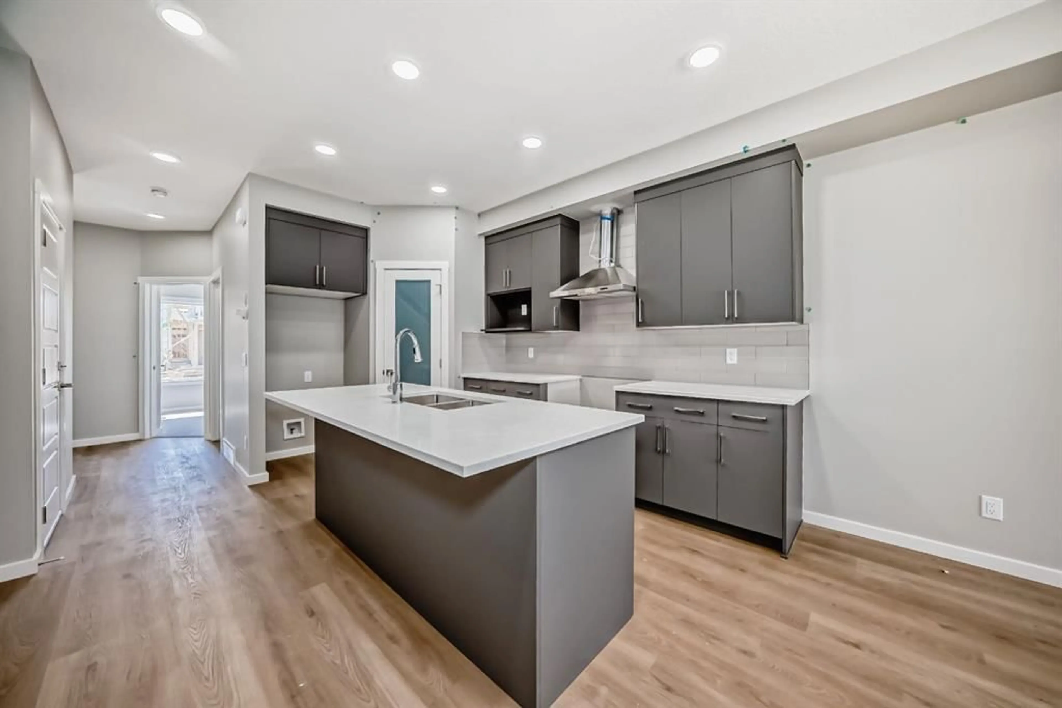72 Heartwood Lane SE, Calgary, Alberta T3S0R1
Contact us about this property
Highlights
Estimated valueThis is the price Wahi expects this property to sell for.
The calculation is powered by our Instant Home Value Estimate, which uses current market and property price trends to estimate your home’s value with a 90% accuracy rate.Not available
Price/Sqft$352/sqft
Monthly cost
Open Calculator
Description
Welcome to Heartwood, one of the most sought-after communities in SE Calgary — known for its family-friendly vibe, parks, schools, and quick access to shopping, transit, and major roads. This thoughtfully designed home offers great functionality with a main floor bedroom and full bathroom, plus a separate side entrance to the basement, making it perfect for future development. You’ll love the bright and open feel thanks to extra windows and 9’ foundation ceilings in the basement. The kitchen is both stylish and practical, featuring ceiling-height cabinets, soft-close drawers, and a chimney hood fan, The upper floor includes dual sinks in both the ensuite and main bathroom — a great touch for busy households. Step out back to a covered veranda with stairs, and know that a concrete garage pad with curb walls is already in place for your future garage. Modern finishes like metal spindle railings, a fireplace, knockdown ceilings, and a built-in Smart Home System (with video doorbell, smart thermostat, and smart locks) add extra comfort and convenience. Plus, you’re just minutes from the South Health Campus, YMCA, and all the shops and restaurants at Seton Shopping Centre — including Superstore, Cineplex, and more. Quick access to Deerfoot Trail, Stoney Trail, and Macleod Trail makes commuting easy.
Property Details
Interior
Features
Main Floor
Covered Porch
5`0" x 5`0"Bedroom
12`0" x 9`11"4pc Bathroom
4`10" x 8`2"Entrance
8`6" x 7`8"Exterior
Features
Parking
Garage spaces -
Garage type -
Total parking spaces 2
Property History
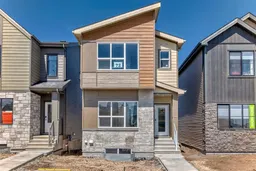 37
37
