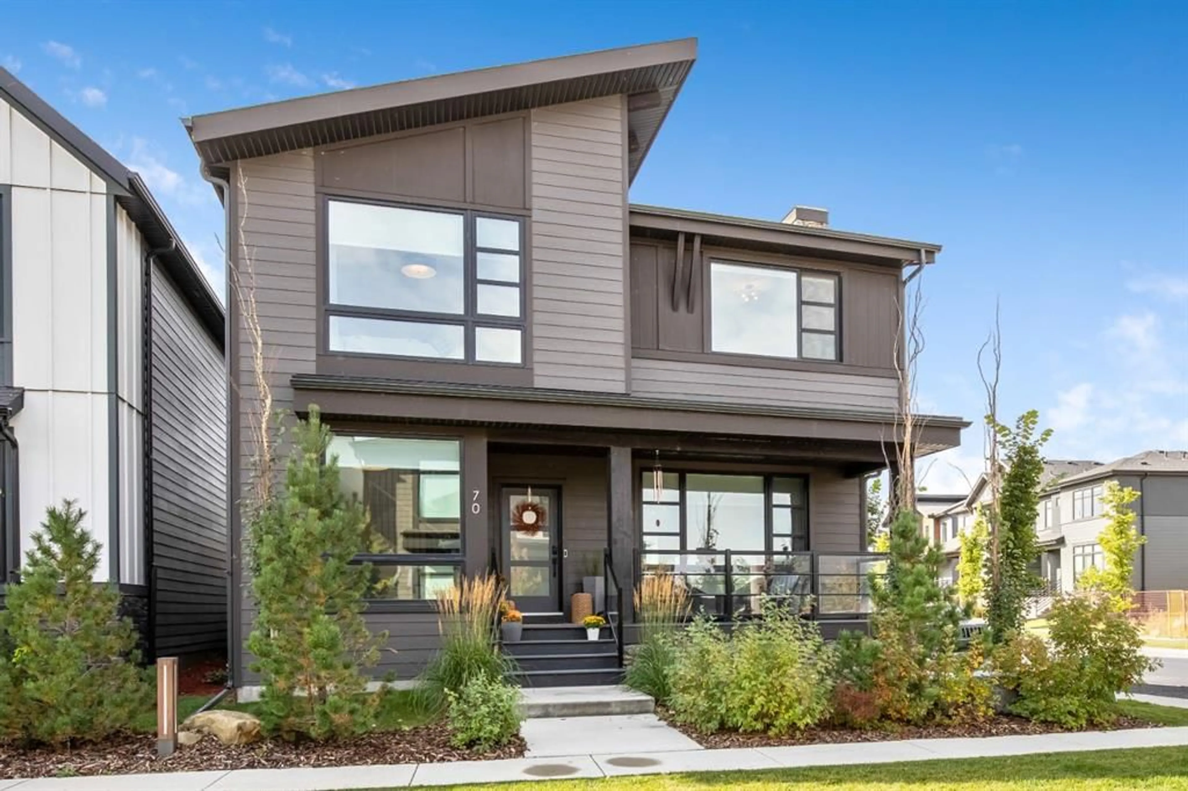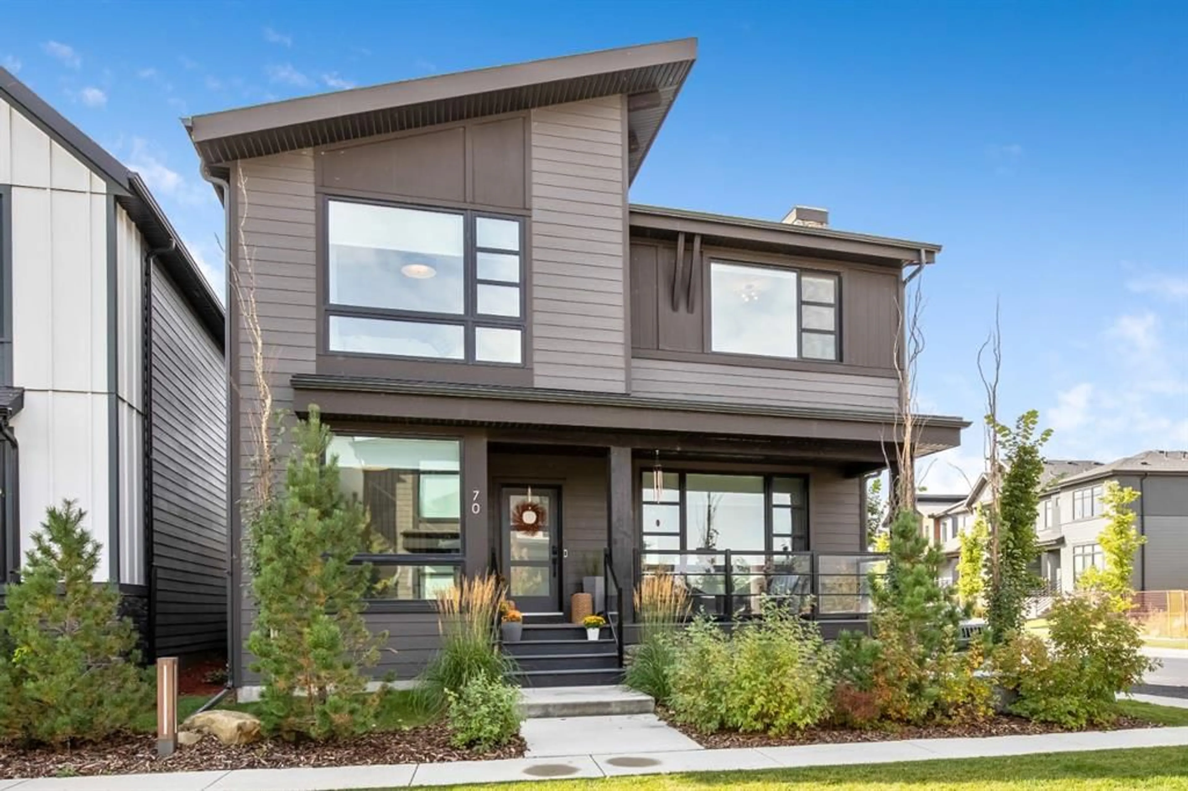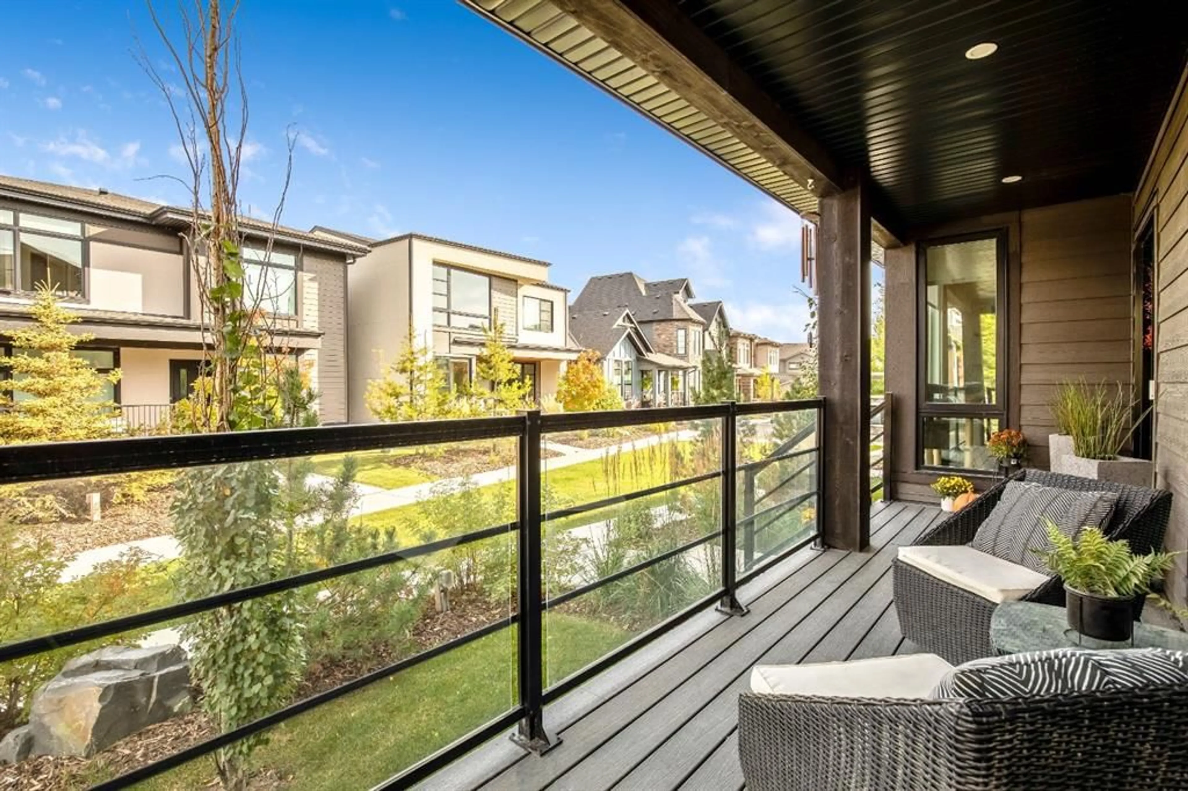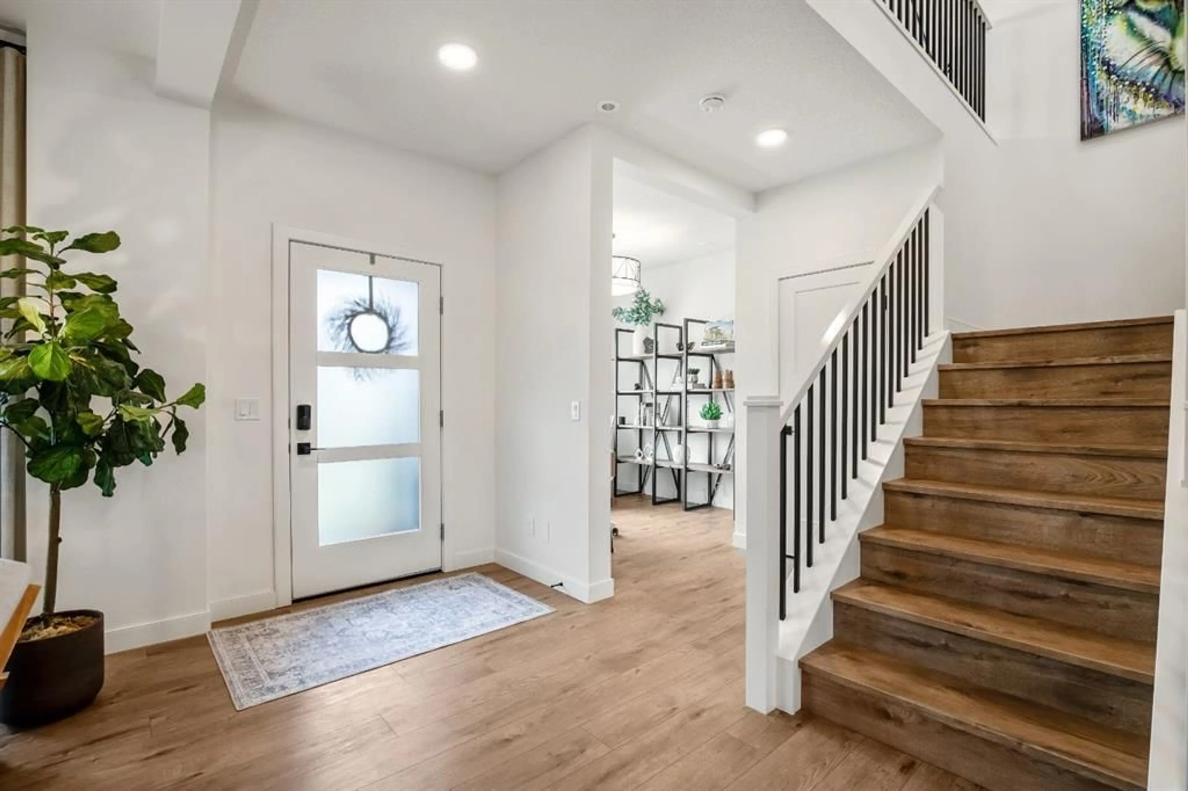70 Treeline Lane, Calgary, Alberta T2Y 0S2
Contact us about this property
Highlights
Estimated valueThis is the price Wahi expects this property to sell for.
The calculation is powered by our Instant Home Value Estimate, which uses current market and property price trends to estimate your home’s value with a 90% accuracy rate.Not available
Price/Sqft$492/sqft
Monthly cost
Open Calculator
Description
Enjoy luxury living in the estate community of Alpine Park. Intentionally built on a quiet green space with only a pedestrian pathway and no traffic out front. As you approach this stunning residence on an oversized corner lot you will notice the great curb appeal and welcoming front porch. This well thought out open concept design will exceed your expectations, with hard surface flooring throughout and soaring 9’ ceilings. The gourmet kitchen is a focal point with custom cabinets that reach to the ceiling, SS appliances with a gas stove, gorgeous stone counters, timeless tile backsplash, a kitchen sink overlooking the courtyard and an oversized island that faces the bright dining room. Enjoy direct access to your own outdoor oasis including a private covered deck with phantom screens creating a great 3 season outdoor space, a lower level deck, and a large lower patio for low maintenance living plus 2 outdoor gas line ( for BBQs or Fire Tables). Adjacent to the kitchen is the spacious living room showcasing a contemporary texture finish gas fireplace. Plus, a bright front home office or study creating the perfect setting to focus and be productive. Avoid the outdoor elements with a rear attached 2 car garage, mudroom, and stylish powder room tucked out of the way. As you head upstairs you will notice the contemporary railing that opens to the large bonus room with tray ceiling detail perfect for movie nights, 2 well sized bedrooms, a 5pc main bath with stone counters, and a convenient upper-level laundry room are situated away from the Primary retreat. This sanctuary has a tray ceiling detail and luxurious ensuite including a relaxing free standing soaker tub, massive tiled shower, dual sinks, and expansive walk in closet. The basement is fully complete with a gym, 4th bedroom, 4 pc bath, and large rec room with wet bar. Every detail reflects unparalleled craftsmanship from the comforts of air conditioning, custom drapes, designer lights, upgraded plumbing fixture, a hose bib in the garage, and energy efficiencies of a tankless hot water tank, and a dual zone hi velocity heating system. Enjoy easy access to the mountains, via Stoney trail, downtown 20 minutes away, and 5 minutes to Costco and shopping. View the virtual tour or schedule a time to view the home today!
Property Details
Interior
Features
Second Floor
5pc Bathroom
11`2" x 9`5"Bedroom - Primary
14`6" x 13`6"5pc Ensuite bath
11`7" x 5`4"Walk-In Closet
Exterior
Features
Parking
Garage spaces 2
Garage type -
Other parking spaces 0
Total parking spaces 2
Property History
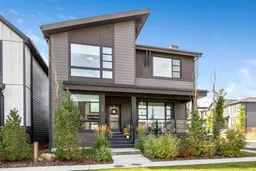 46
46
