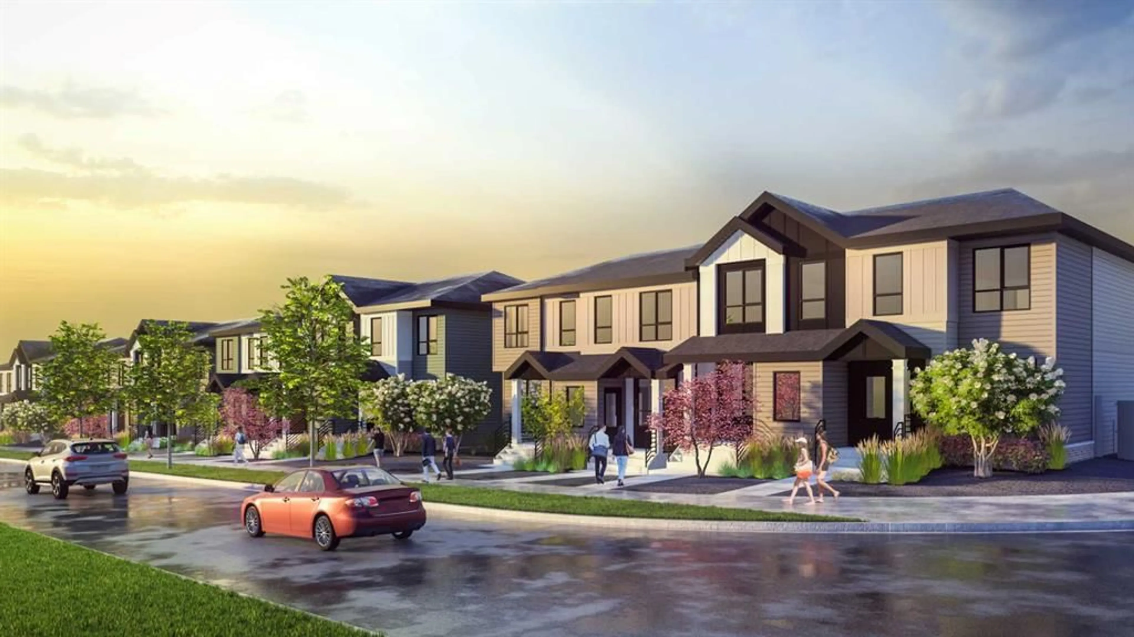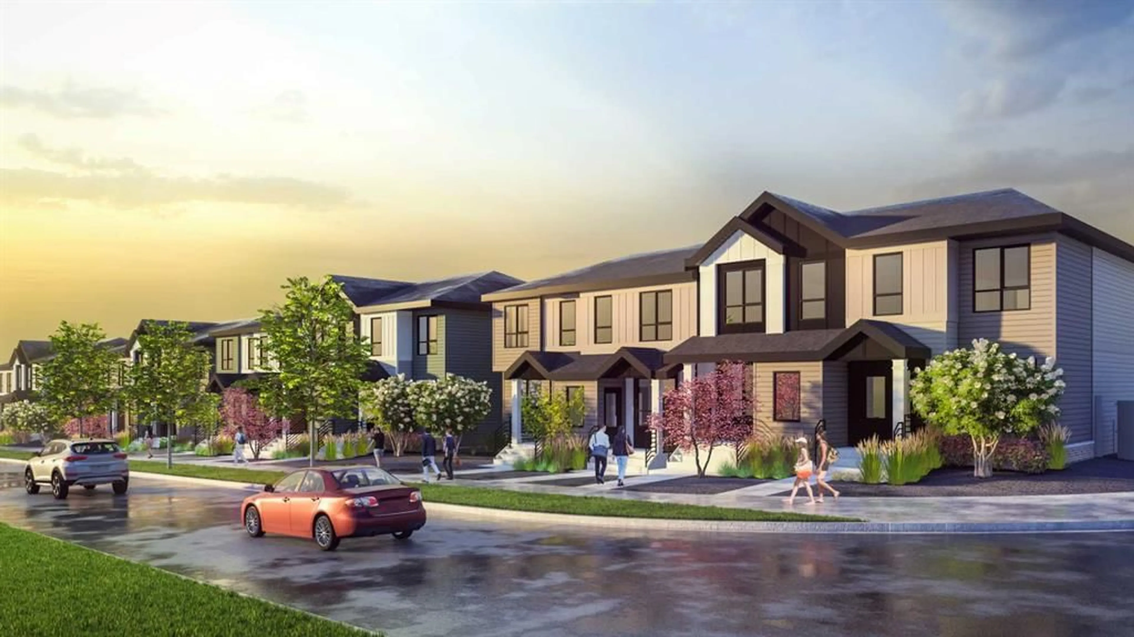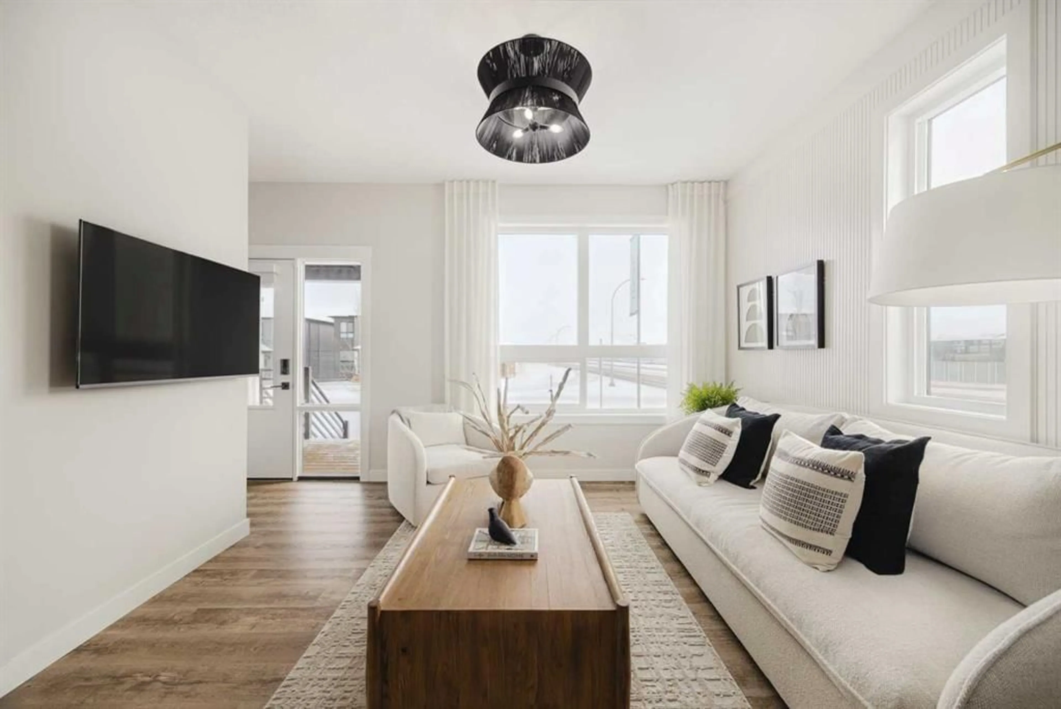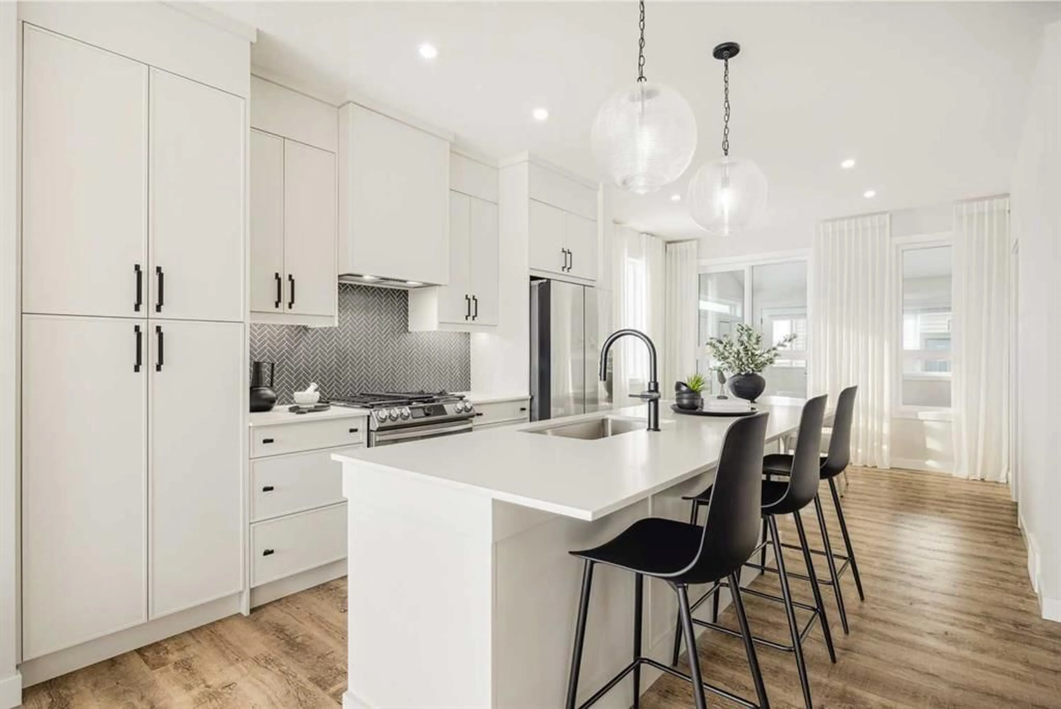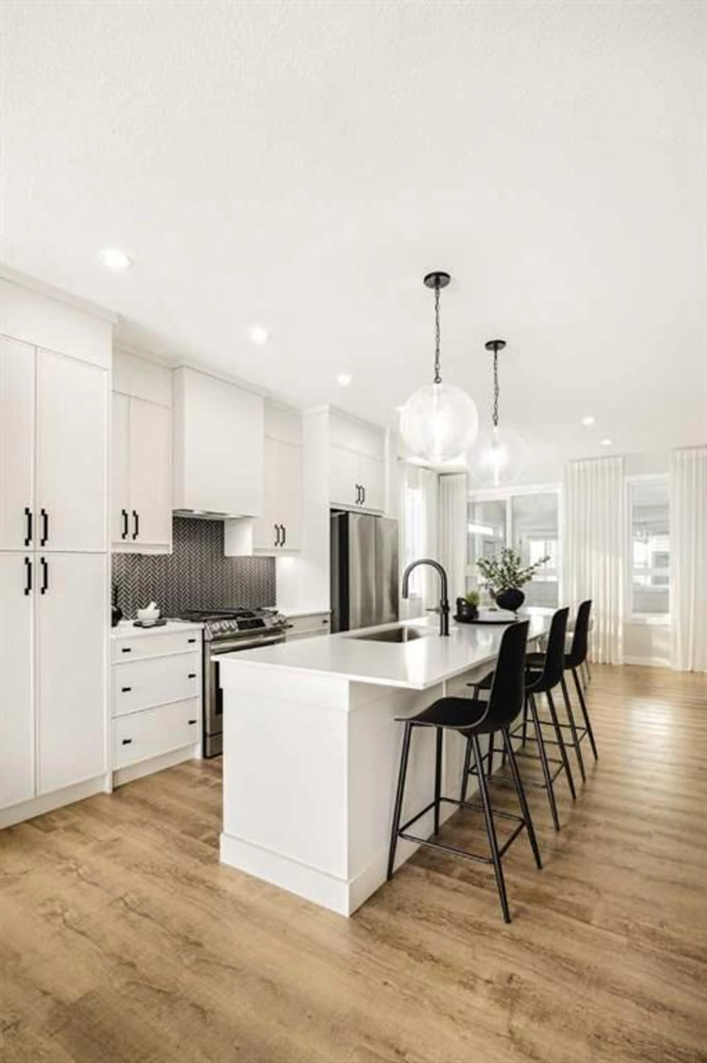7 Silverton Glen Green, Calgary, Alberta T2X 5B7
Contact us about this property
Highlights
Estimated ValueThis is the price Wahi expects this property to sell for.
The calculation is powered by our Instant Home Value Estimate, which uses current market and property price trends to estimate your home’s value with a 90% accuracy rate.Not available
Price/Sqft$472/sqft
Est. Mortgage$2,619/mo
Tax Amount ()-
Days On Market49 days
Description
Located in the vibrant new community of Silverton, this former Logel Homes showhome offers an exceptional blend of modern design and premium upgrades. The fully developed basement adds valuable living space, featuring a family room, full bath, and a third bedroom, complete with custom cabinetry shelving and a built-in bar fridge. The main level boasts a chef-inspired kitchen, thoughtfully designed with 41" upper cabinets, a spacious island extension, quartz countertops, and a stylish herringbone backsplash. A premium Samsung stainless steel appliance package includes a gas range and a 36” refrigerator, while the kitchen pantry offers convenient roll-out drawers for optimal storage. Upstairs, two primary suites provide private retreats, each featuring walk-in showers with frameless glass doors for a spa-like experience. Pendant lighting throughout adds warmth and elegance to the space. Enjoy year-round comfort with central air conditioning, and take advantage of the fully fenced backyard—perfect for relaxation or entertaining. Completing this impressive home is an 18' double garage, ensuring ample parking and storage. Ideally situated just minutes from shopping, dining, and major amenities, this stunning home is the perfect balance of luxury and convenience.
Property Details
Interior
Features
Main Floor
Dining Room
11`6" x 8`9"2pc Bathroom
0`0" x 0`0"Living Room
11`11" x 11`10"Kitchen With Eating Area
8`5" x 13`5"Exterior
Features
Parking
Garage spaces 2
Garage type -
Other parking spaces 0
Total parking spaces 2
Property History
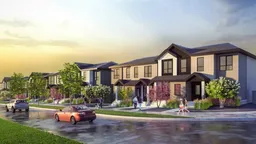 32
32
