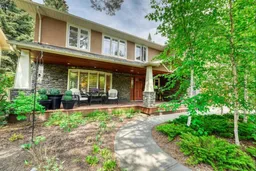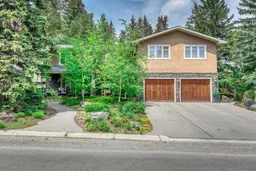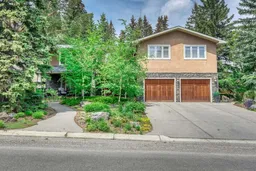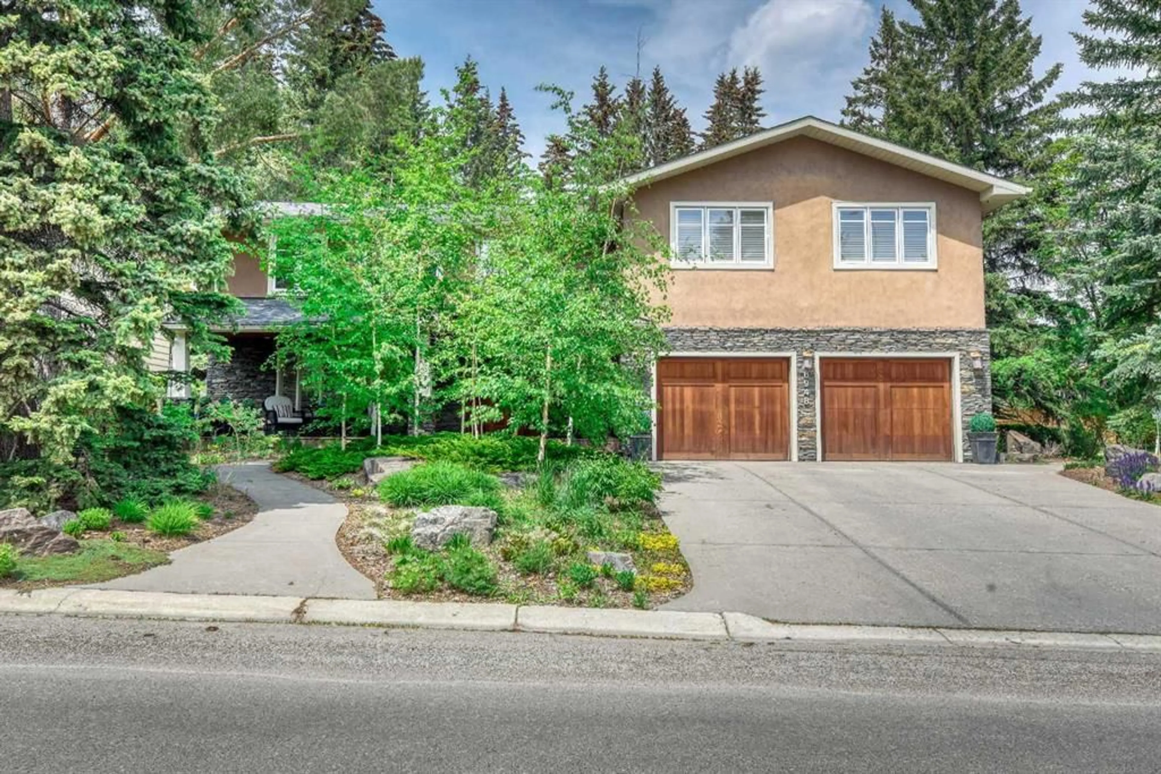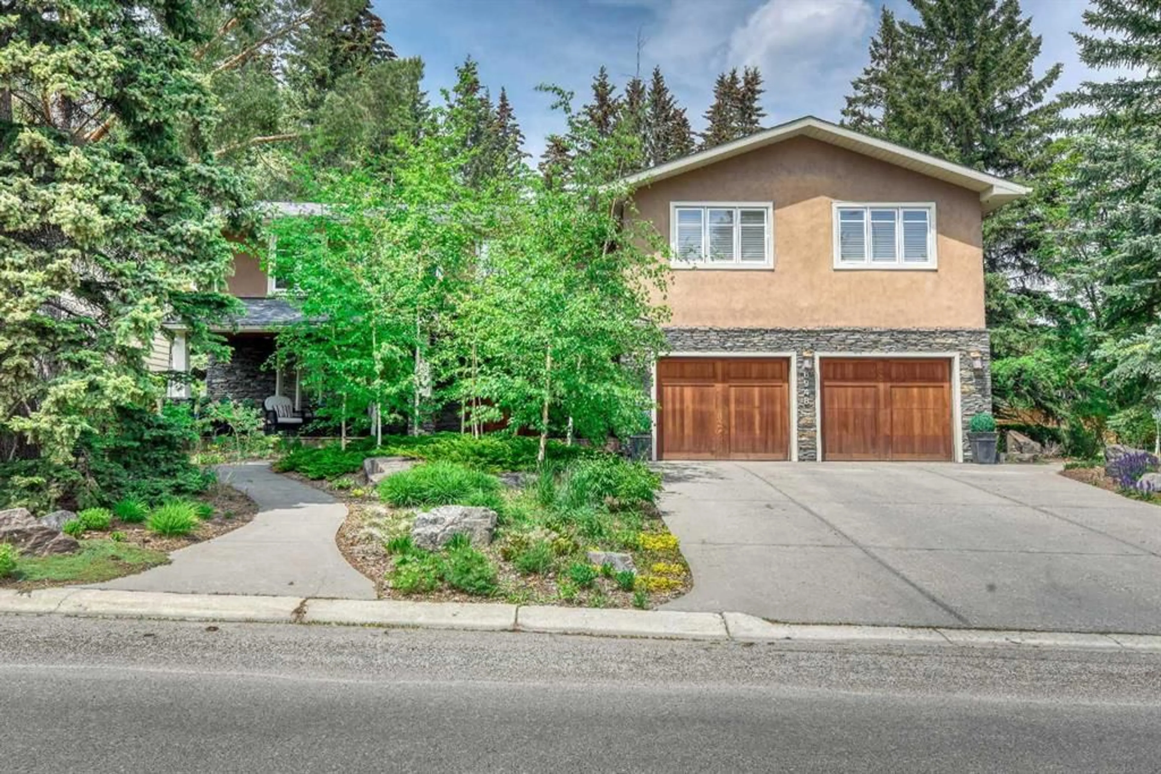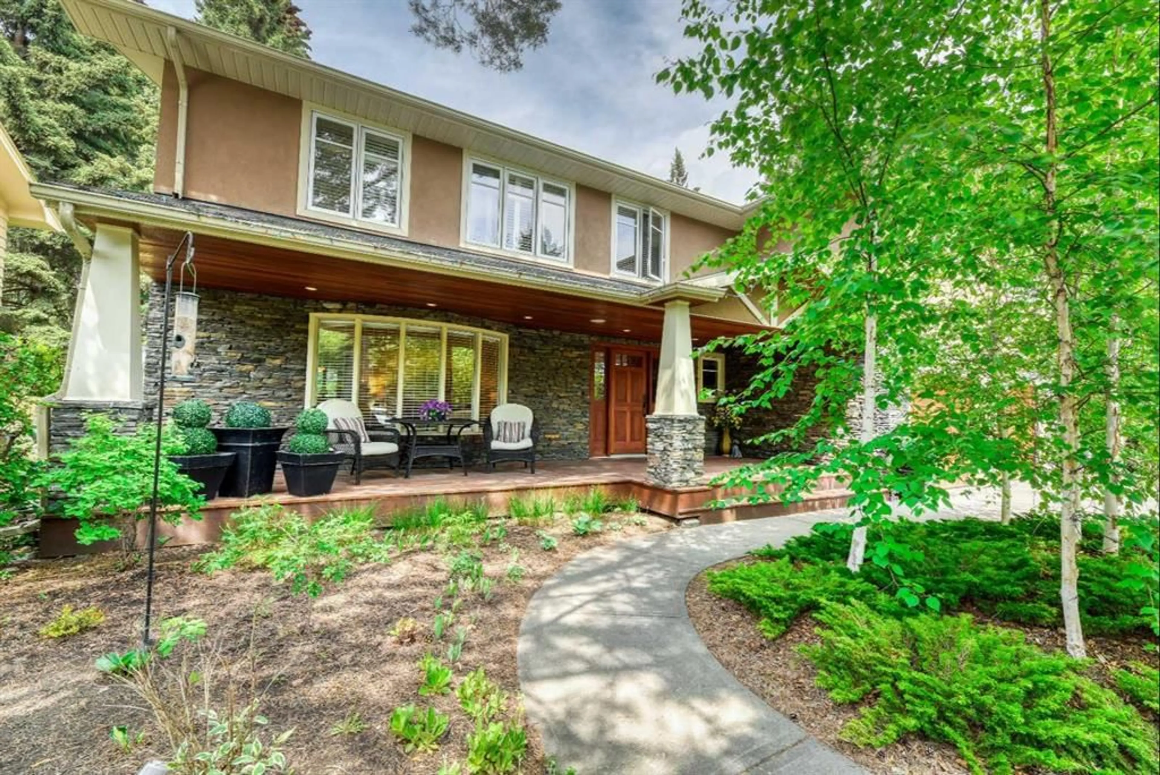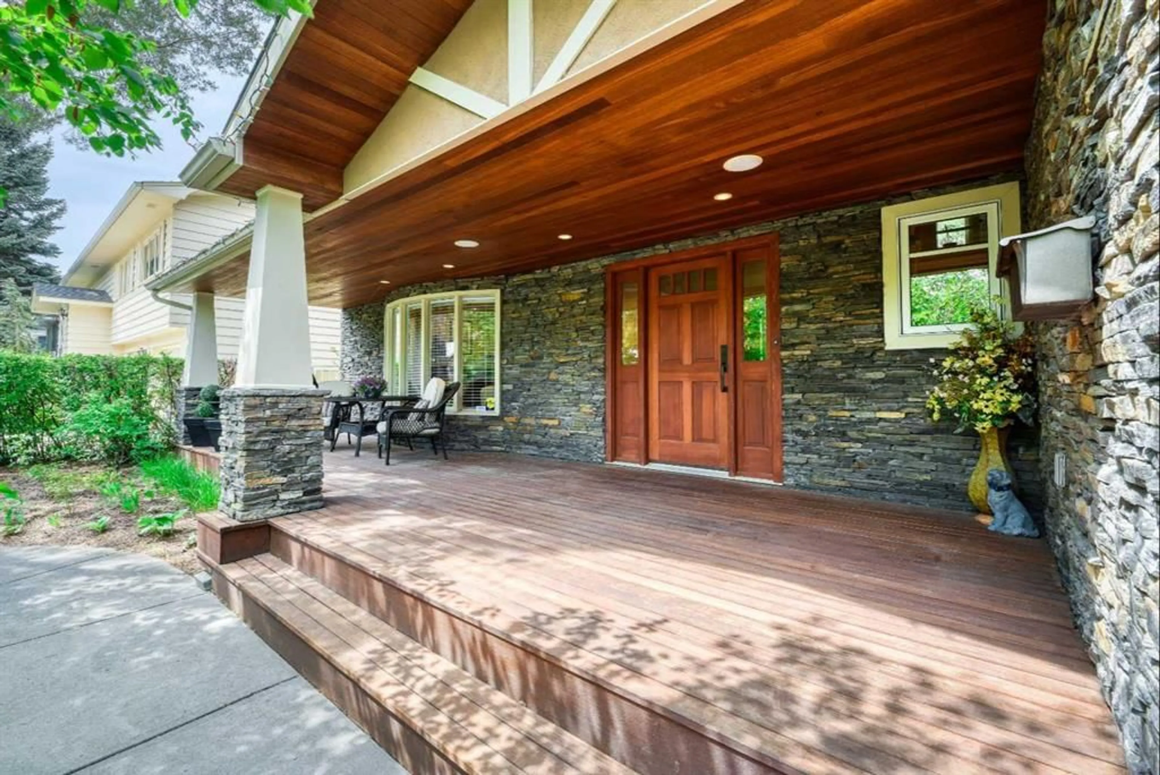6948 Livingstone Dr, Calgary, Alberta T3E 6J5
Contact us about this property
Highlights
Estimated valueThis is the price Wahi expects this property to sell for.
The calculation is powered by our Instant Home Value Estimate, which uses current market and property price trends to estimate your home’s value with a 90% accuracy rate.Not available
Price/Sqft$681/sqft
Monthly cost
Open Calculator
Description
Price Reduced on this Gorgeous Lakeview Estate Home! Over 5,000 square feet of professionally developed living area. The finest finishings throughout all areas of this home. Granite counters, State of the Art Appliances, Meranti Tropical Wood front and rear Deck and Trim, and hardwood floors throughout make this exceptional home unique. This home boasts high quality built-in's, impressive lighting, high end granite counters, gorgeous Chef's Kitchen, and room for the whole family to grow and thrive. An abundance of Windows and Sky Lights flood this home with Sunshine year round. All areas of this home are spacious and bright. Oversized heated garage has stairs leading directly to the lower level of the home. In addition, there is a 220 volt outlet in the garage, ideal for charging your EV. This 6 bedroom/5 bathroom home provides ample space, and its location next to walking/bike paths in North Glenmore Park make this home the perfect place to raise a family. Lakeview has so much to offer, parks, walking paths, biking, hiking, kayaking, or sailing; a lifestyle most only dream of. Summer Vacation right in your own Community. Treat Yourself to our Virtual Tour and book your private showing today!
Property Details
Interior
Features
Main Floor
Kitchen
13`8" x 13`2"Dining Room
12`7" x 10`6"Family Room
12`8" x 20`4"Office
14`6" x 12`7"Exterior
Features
Parking
Garage spaces 2
Garage type -
Other parking spaces 2
Total parking spaces 4
Property History
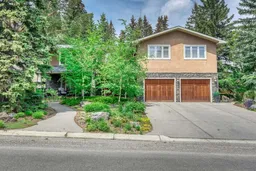 49
49