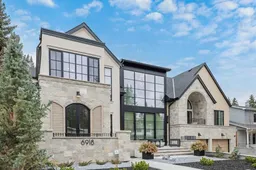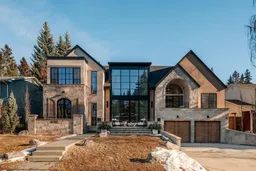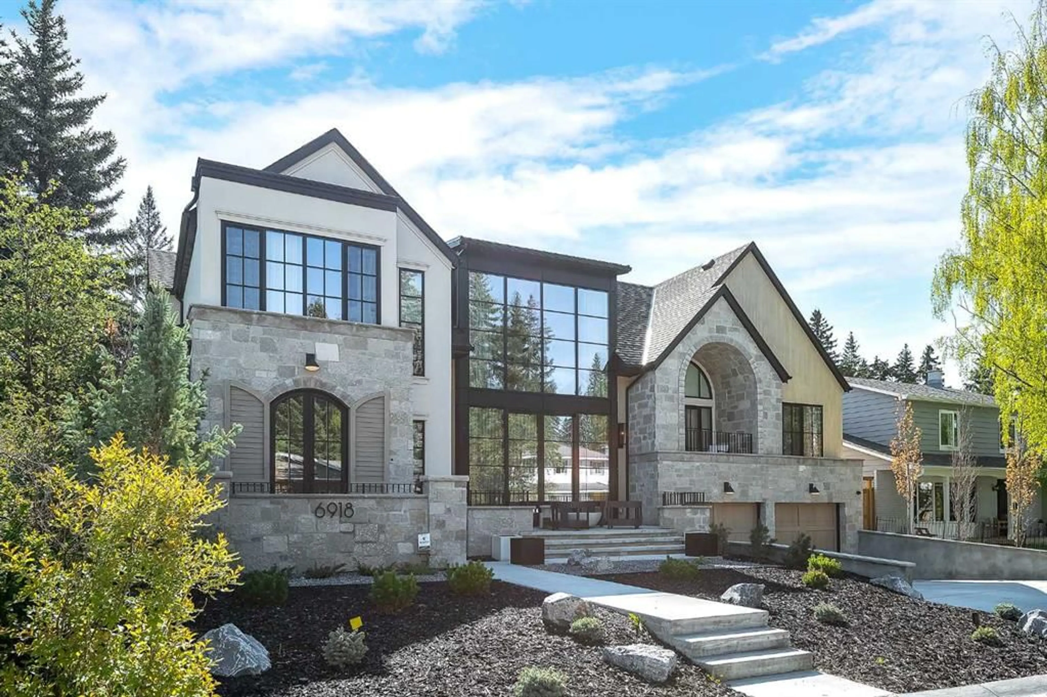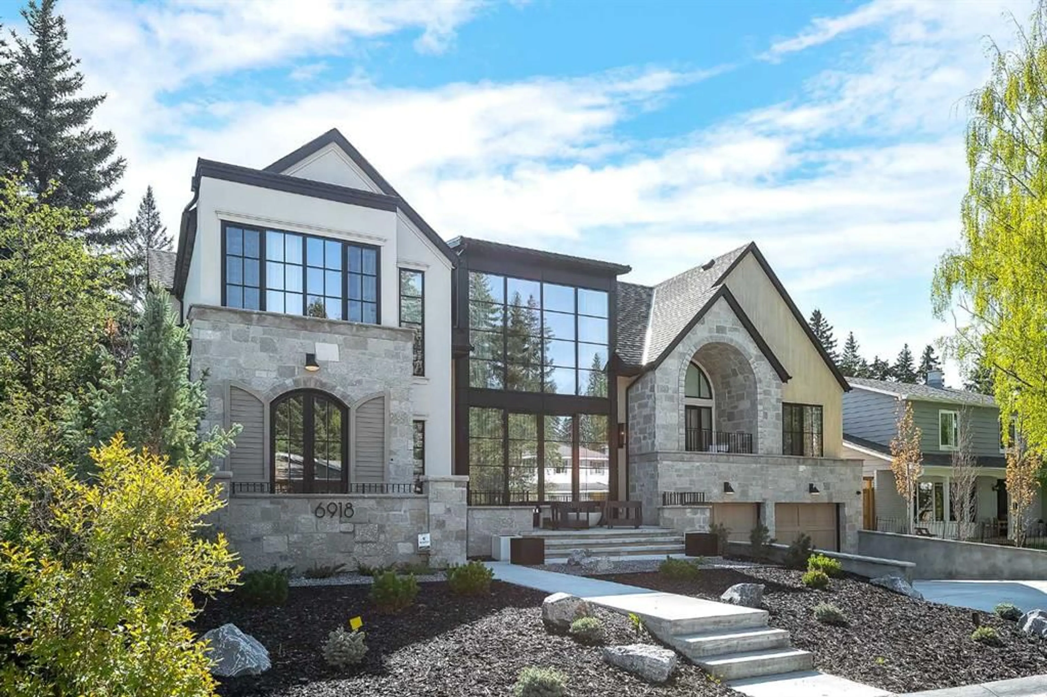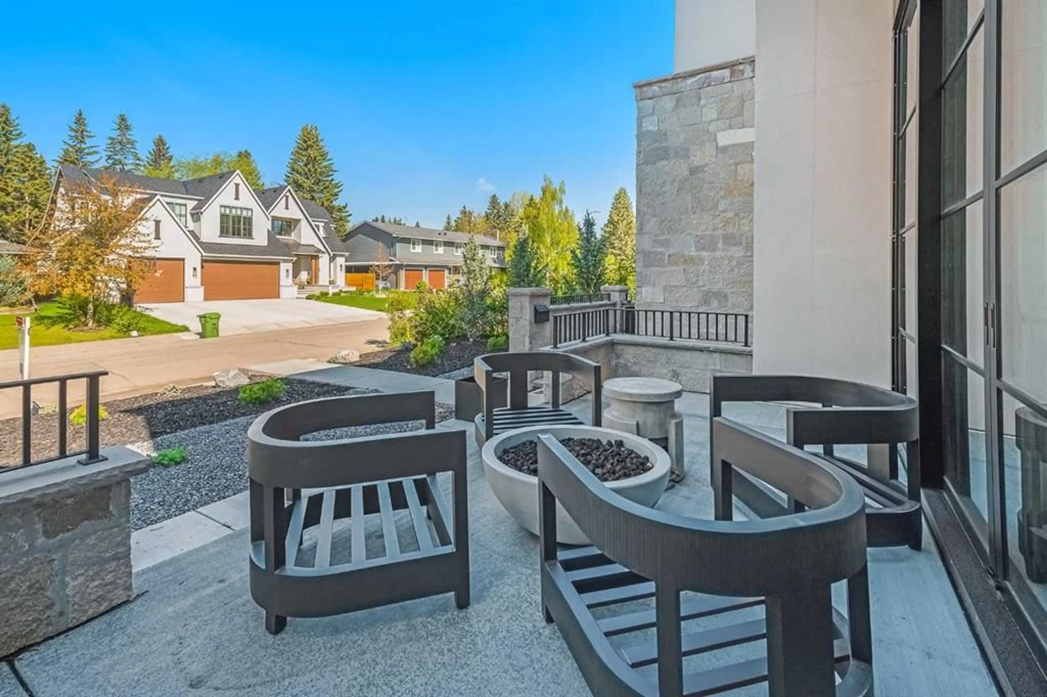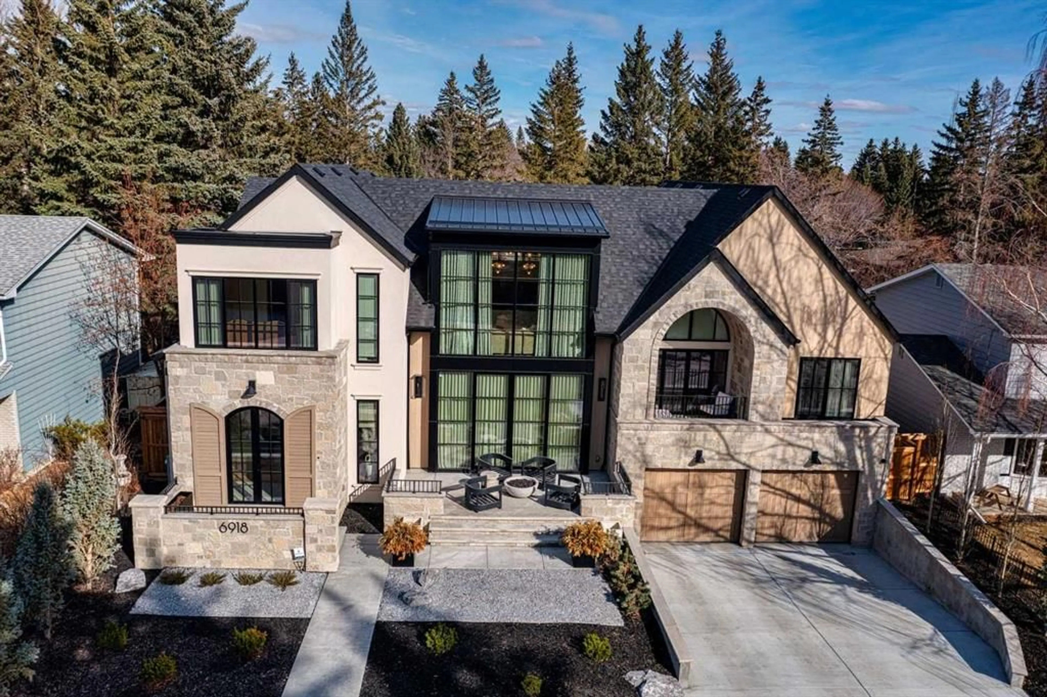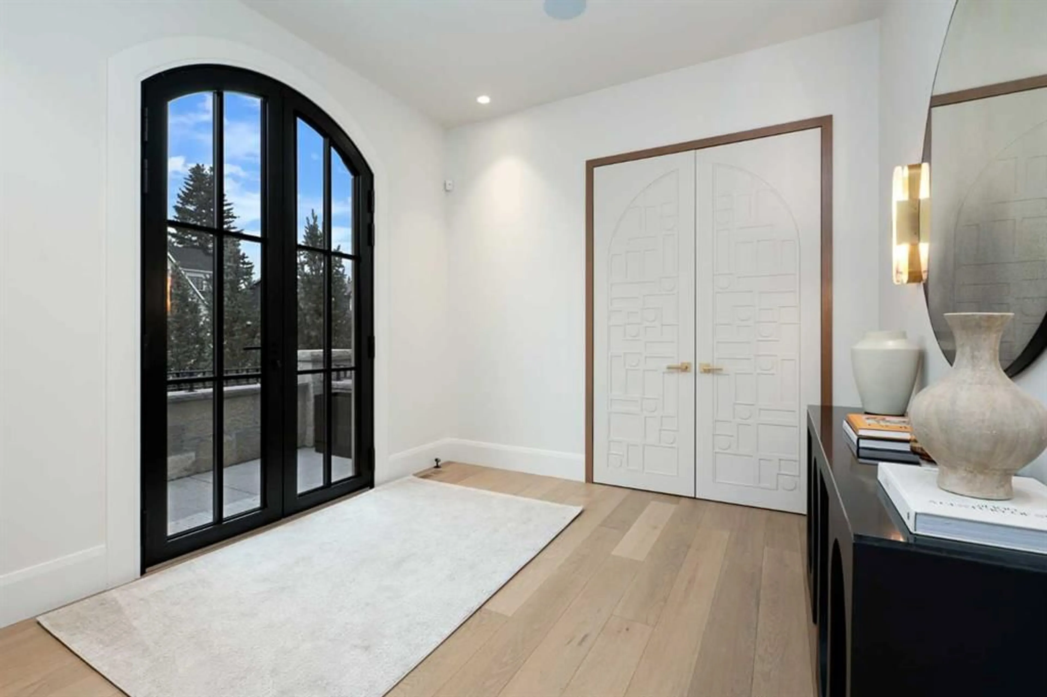6918 Legare Dr, Calgary, Alberta T3E 6H4
Contact us about this property
Highlights
Estimated valueThis is the price Wahi expects this property to sell for.
The calculation is powered by our Instant Home Value Estimate, which uses current market and property price trends to estimate your home’s value with a 90% accuracy rate.Not available
Price/Sqft$986/sqft
Monthly cost
Open Calculator
Description
The epitome of luxury awaits in this breathtaking 3+1 bedroom home, situated on a massive 75’x132’ lot, built by Trickle Creek Homes that offers over 6500 sq ft of lavish developed living space where no detail has been spared. The main level presents wide plank hardwood flooring, chic LED lighting, lofty ceilings & intricate details that captivate the senses. The kitchen will inspire culinary masterpieces & is exquisitely finished with Dolce Vita quartzite counter tops, huge island, plentiful storage space, including a butler’s pantry, high-end appliances & coffee station. An adjacent dining room with beamed tray ceiling & access to a heated covered patio, is ideal for entertaining featuring a wet bar with full-height wine fridge & keg fridge. Through a graceful archway, is the family room adorned with heated terra cotta tiles, scalloped ceiling, wall sconces & exceptional sculpted wood burning fireplace. A private den/office with built-ins & garden doors to the front patio is tucked away off the family room. The primary retreat encompasses a wing of the upper level & is a true secluded oasis boasting a sitting room with coffee station, spacious bedroom with private balcony, walk-in closet/dressing room that includes a make-up vanity & full sized washer & dryer. Completing the primary retreat, is an opulent 5 piece ensuite with dual vanities, relaxing freestanding soaker tub & oversized shower. The expansive top level hosts 2 bedrooms, each with a walk-in closet & private ensuite, a loft area with built-in desk, large flex space, laundry room with sink & storage & a 2 piece powder room. Basement development is designed for entertainment & relaxation. Unwind at the wet bar & have some fun using the leading-edge golf simulator or have a workout in the gym that has access to a 3 piece bath with relaxing steam shower. A fourth bedroom with walk-in closet & 4 piece ensuite & third laundry room are the finishing touches to the basement level. Other notable features include central air conditioning & a full audio system. Outside, enjoy the front patio with firepit & the huge back deck that’s designed for outdoor entertaining including a woodburning fireplace & fabulous outdoor kitchen equipped with a BBQ, pizza oven & outdoor fridge. Parking couldn’t be easier with a triple attached heated tandem garage. The location can’t be beat with effortless access to beautiful North Glenmore Park & reservoir, river pathways, excellent schools, shopping, public transit & Crowchild Trail.
Property Details
Interior
Features
Main Floor
Kitchen
19`10" x 21`0"Dining Room
16`5" x 15`0"Family Room
20`0" x 18`0"Foyer
10`10" x 10`7"Exterior
Features
Parking
Garage spaces 3
Garage type -
Other parking spaces 0
Total parking spaces 3
Property History
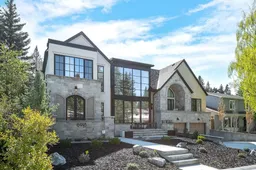 50
50