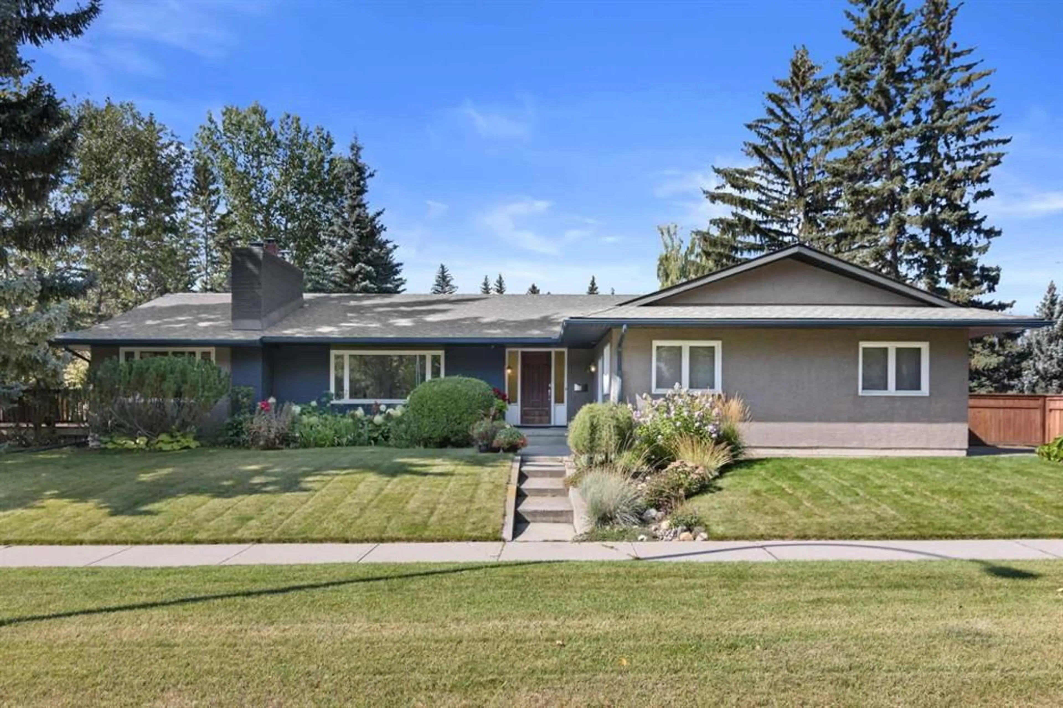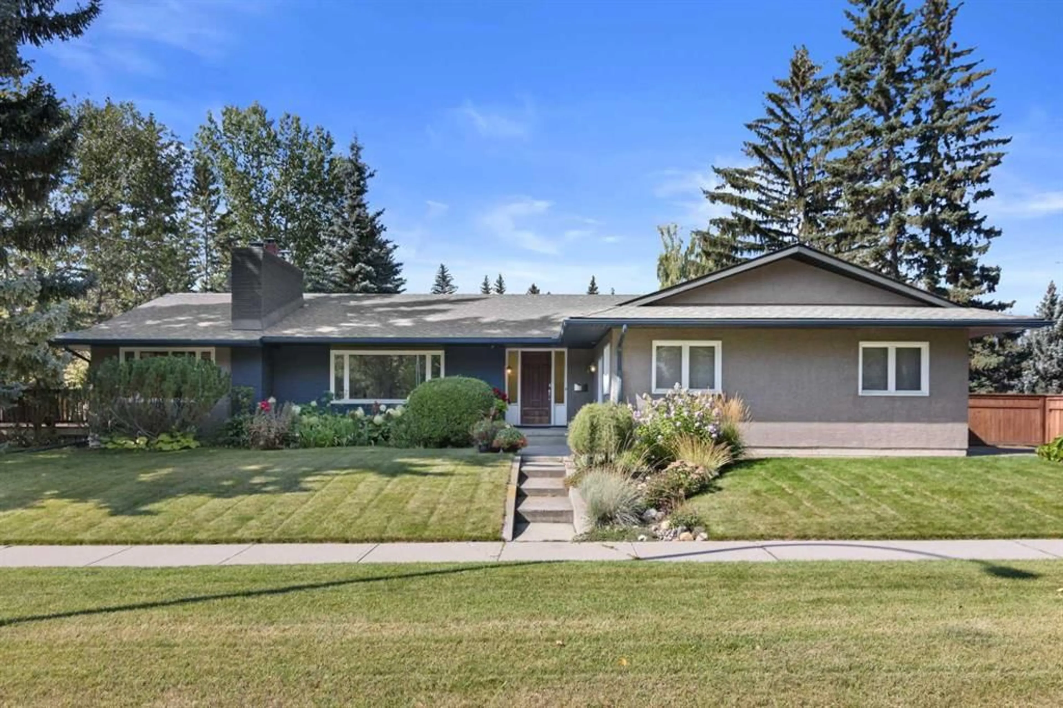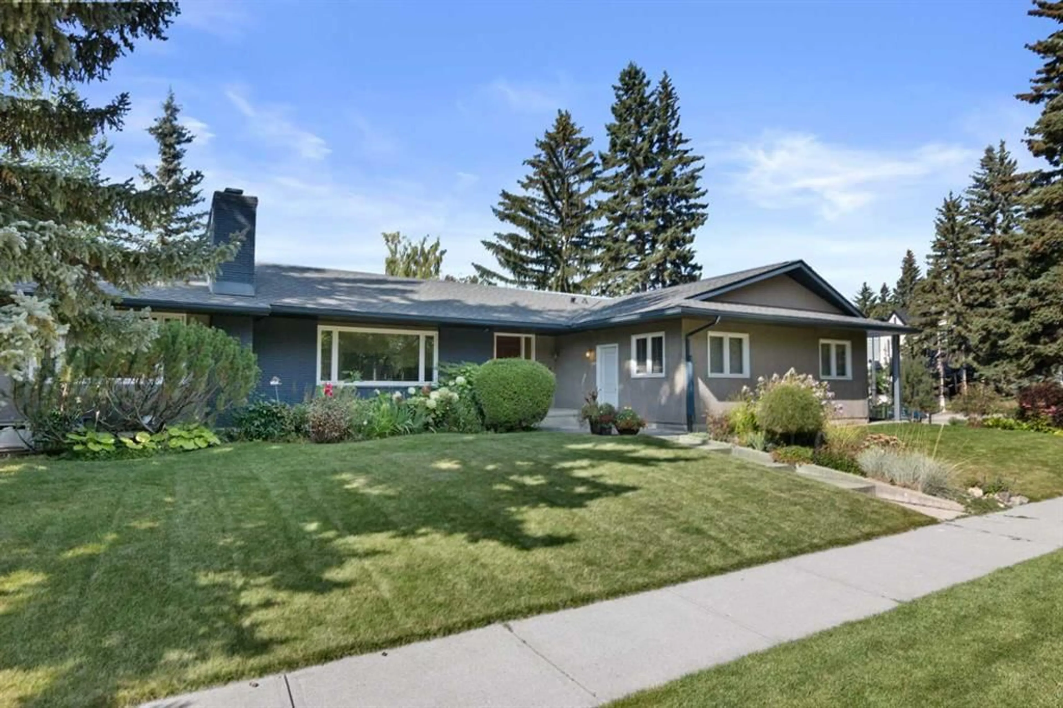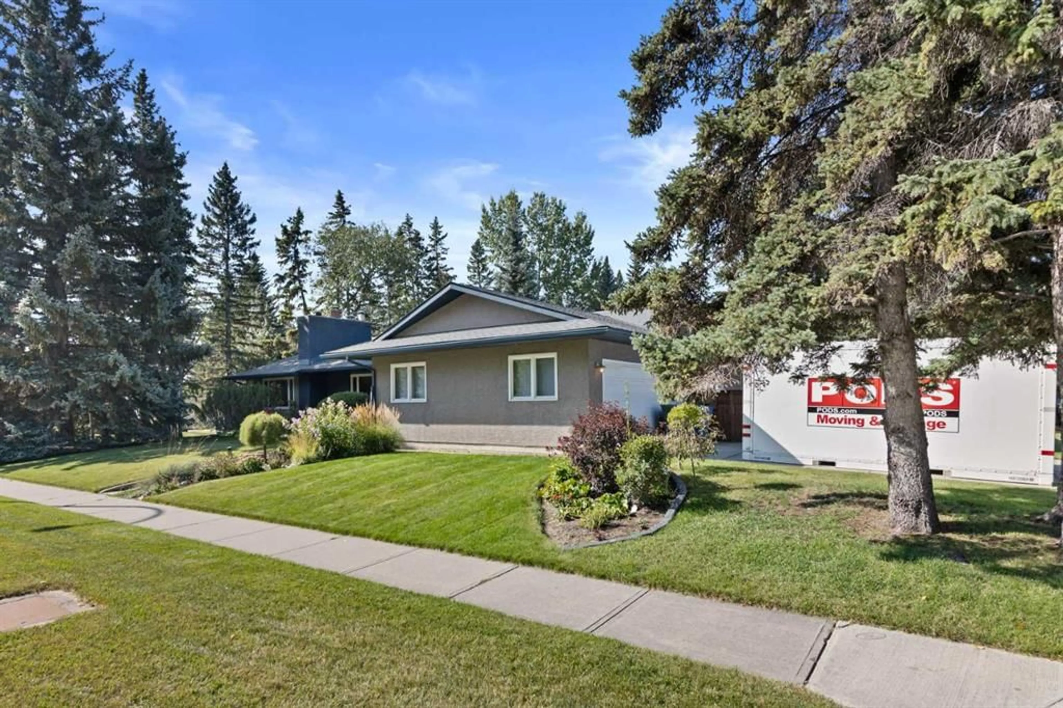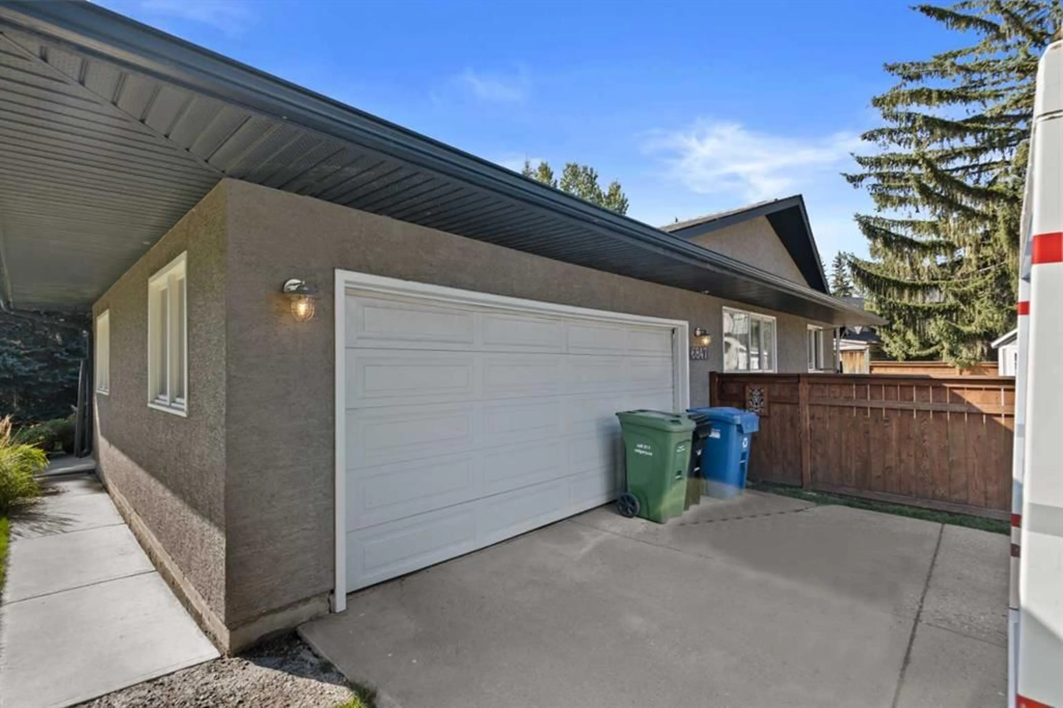6847 Lawrence Crt, Calgary, Alberta T3E 6B6
Contact us about this property
Highlights
Estimated valueThis is the price Wahi expects this property to sell for.
The calculation is powered by our Instant Home Value Estimate, which uses current market and property price trends to estimate your home’s value with a 90% accuracy rate.Not available
Price/Sqft$588/sqft
Monthly cost
Open Calculator
Description
Located in the prestigious community of Lakeview Village, this custom bungalow sits on a beautifully landscaped lot directly across from the Earl Grey Golf Club and alongside a peaceful, tree-lined walking path. Offering over 2,000 sq ft above grade, the home features exterior updates including stucco, soffits, fascia, eaves, a new back door, fencing, and a stunning two-tiered deck with hot tub (as-is)—ideal for outdoor entertaining. Inside, the spacious layout includes a welcoming foyer with mirrored closets, formal living and dining rooms—each with wood-burning fireplaces and gas log lighters—and a well-appointed kitchen with stainless-steel appliances, double wall ovens, a large island, breakfast bar, and pantry. The main level includes three generous bedrooms plus a den (formerly a fourth bedroom), and a primary suite complete with ensuite and laundry chute. The partially finished basement offers two additional bedrooms, a roughed-in (previous) 3rd full bathroom, a cozy family room with fireplace, and a large recreation area ready for your finishing touch. Additional hlights include two furnaces, tankless water heater and upgraded attic insulation. Situated on a quiet street in one of Calgary’s most exclusive neighborhoods, this property offers close proximity to top schools, shopping, North Glenmore Park, the Weaselhead, and convenient access to Downtown and Stoney Trail. This is a rare opportunity to personalize a home in an exceptional location. This is a rare and affordable opportunity to get into Lakeview Village.
Property Details
Interior
Features
Main Floor
2pc Bathroom
3`5" x 8`1"4pc Bathroom
10`2" x 9`6"4pc Ensuite bath
10`11" x 4`11"Bedroom
11`0" x 11`3"Exterior
Features
Parking
Garage spaces 2
Garage type -
Other parking spaces 2
Total parking spaces 4
Property History
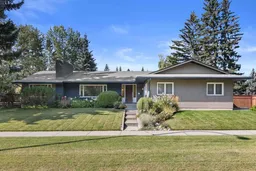 50
50
