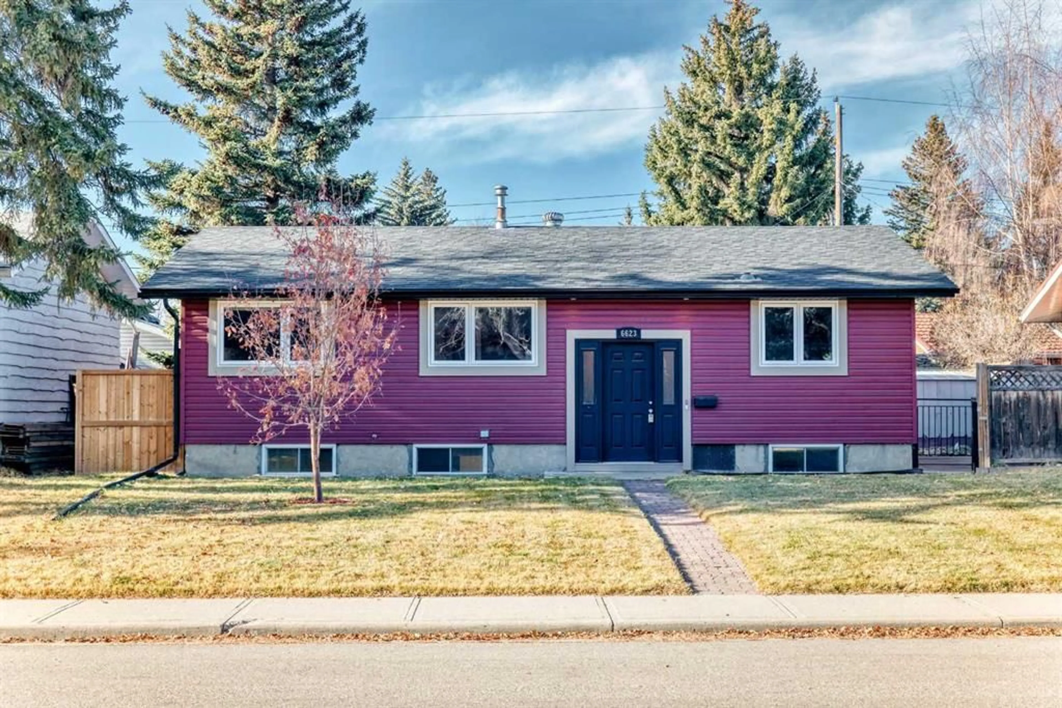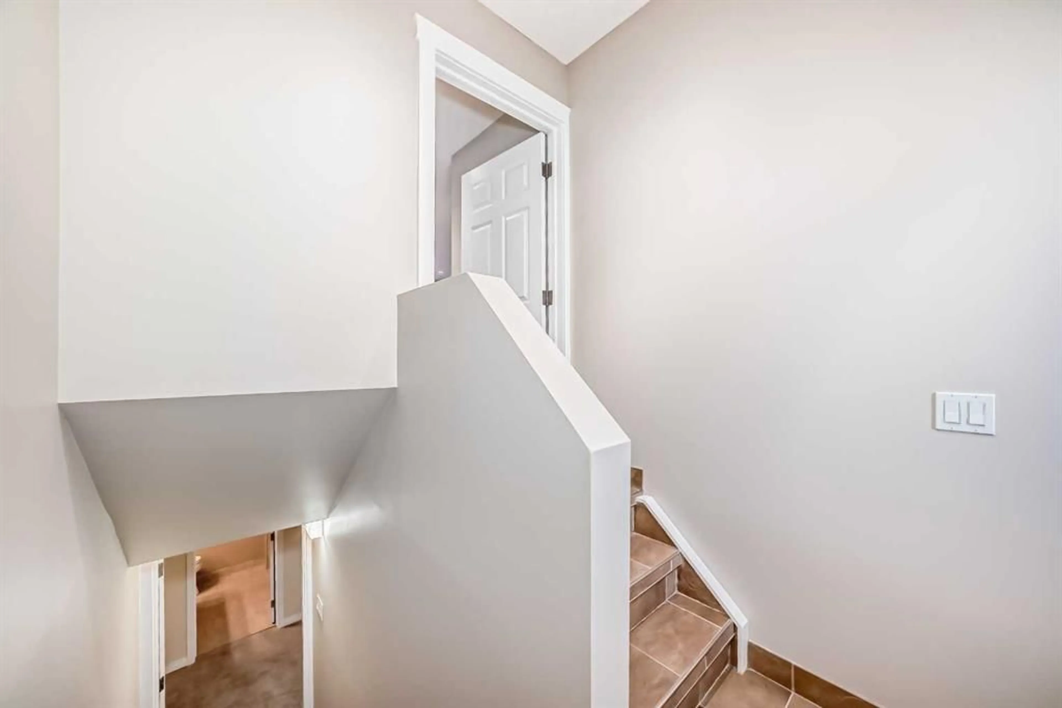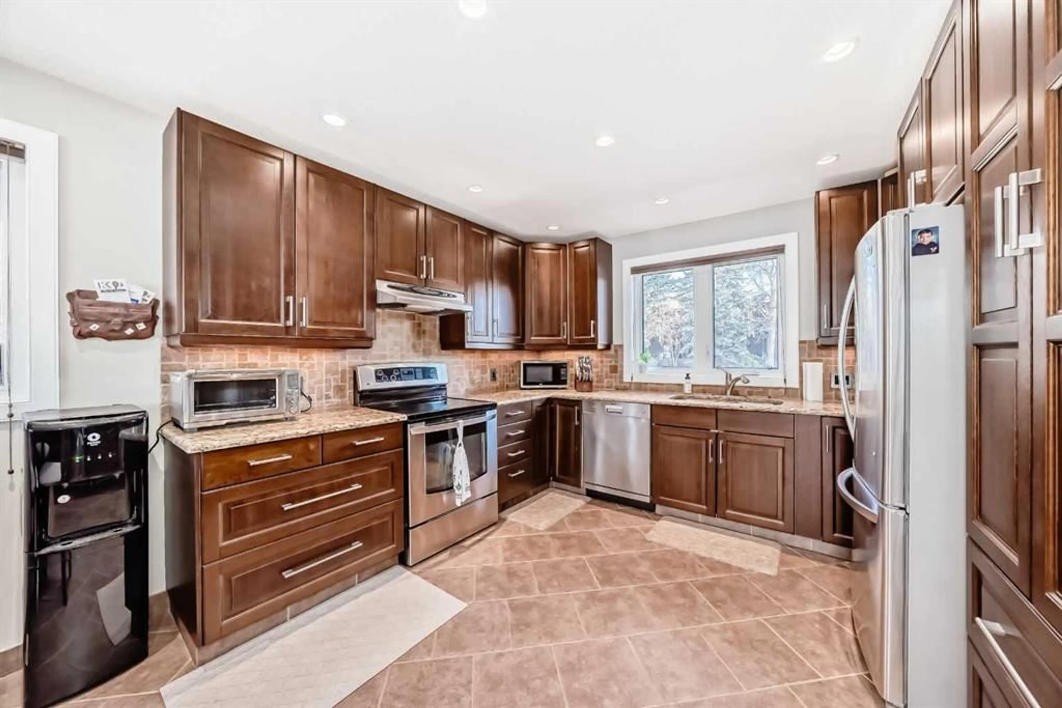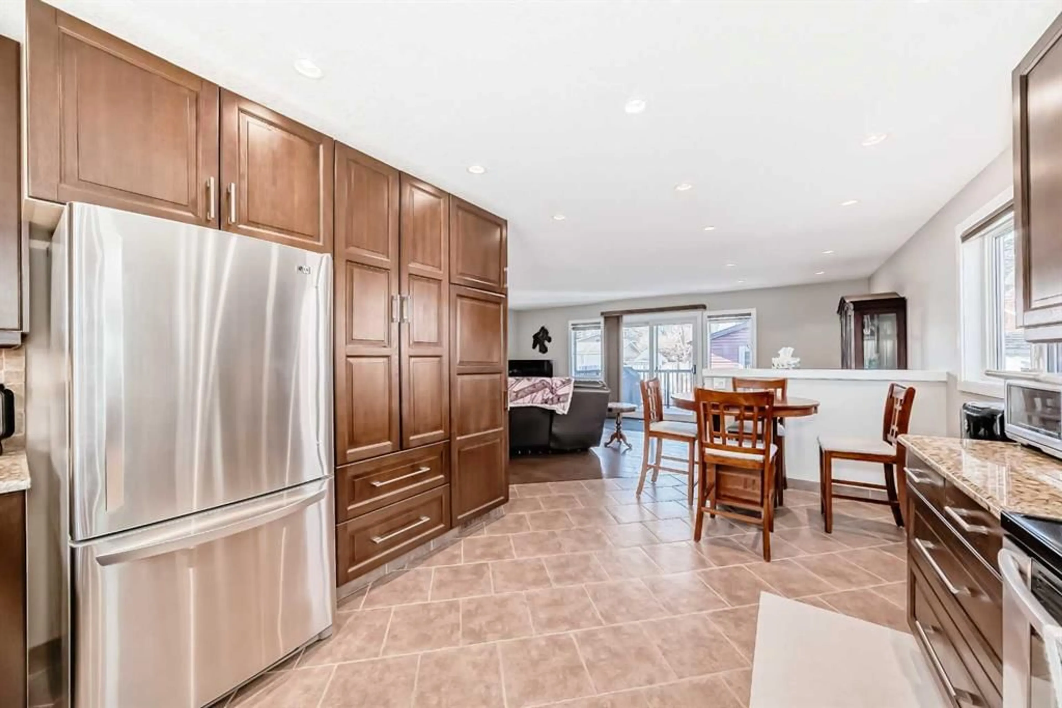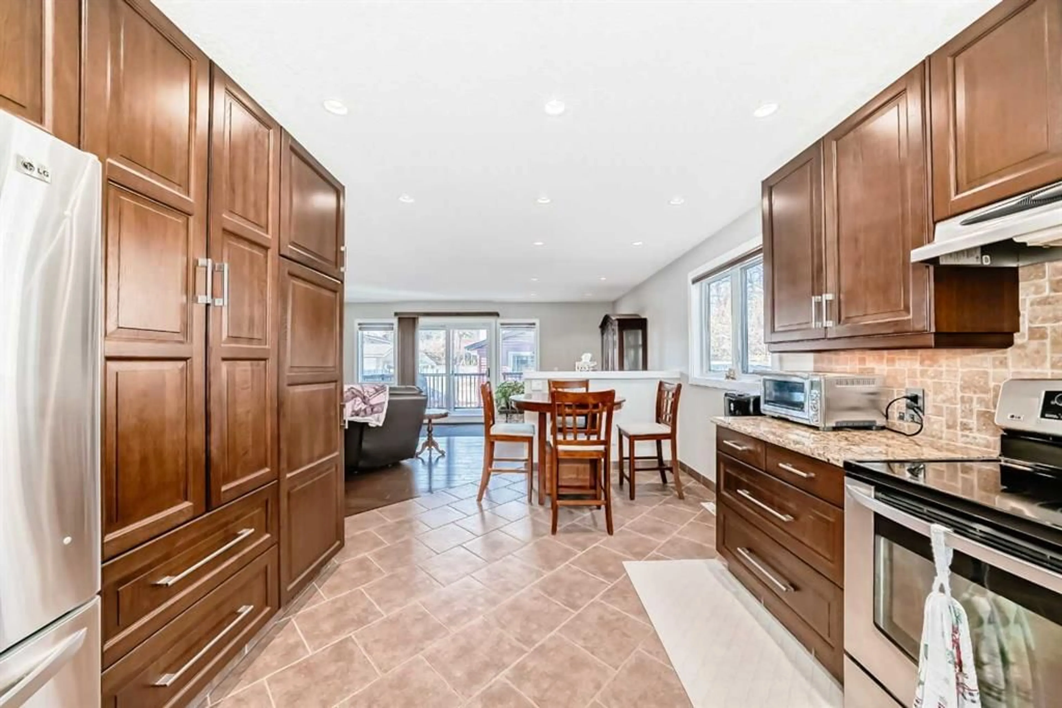6623 Lakeview Dr, Calgary, Alberta T3E 5T2
Contact us about this property
Highlights
Estimated valueThis is the price Wahi expects this property to sell for.
The calculation is powered by our Instant Home Value Estimate, which uses current market and property price trends to estimate your home’s value with a 90% accuracy rate.Not available
Price/Sqft$722/sqft
Monthly cost
Open Calculator
Description
Beautifully maintained and renovated home in the sought-after community of Lakeview, featuring a separate entrance suite (illegal). This turnkey property is in excellent condition, ideal for those seeking a mortgage helper or a solid investment opportunity in a prime location. The main level offers three bedrooms, including a primary suite with a two-piece ensuite, a full bathroom, an updated kitchen with granite countertops, and convenient in-suite laundry. The lower level, with its own private entrance, includes a full kitchen, one bedroom, a full bathroom, a den, and separate laundry facilities. Situated on an oversized Lakeview lot, the property provides ample rear parking and a large 22x24 detached garage that is insulated, drywalled, equipped with a gas line for a potential heater, and has sufficient power for workshop use. The sunny west-facing backyard spans across the 60x110 ft lot and also includes a gas line for outdoor entertaining or a future project. Recent updates include top-of-the-line roof shingles (2022), a new garage door opener (2023), a hot water tank (2024), and upgraded windows and siding with added insulation (2008). Additional features include central air conditioning and a built-in Vacuflo system, making this home move-in ready and exceptionally well-appointed.
Property Details
Interior
Features
Main Floor
Entrance
6`4" x 6`9"Living Room
14`9" x 13`10"Dining Room
8`0" x 9`11"4pc Bathroom
7`6" x 6`11"Exterior
Features
Parking
Garage spaces 2
Garage type -
Other parking spaces 2
Total parking spaces 4
Property History
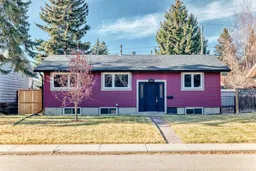 50
50
