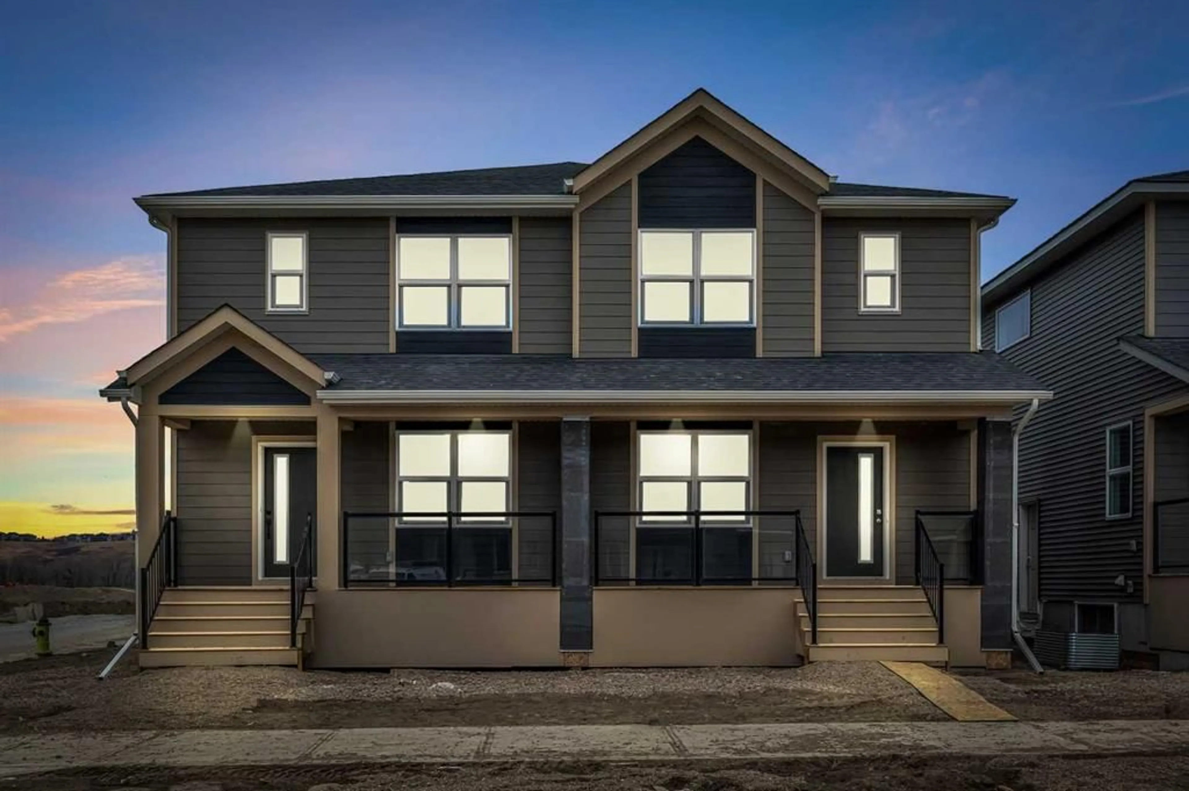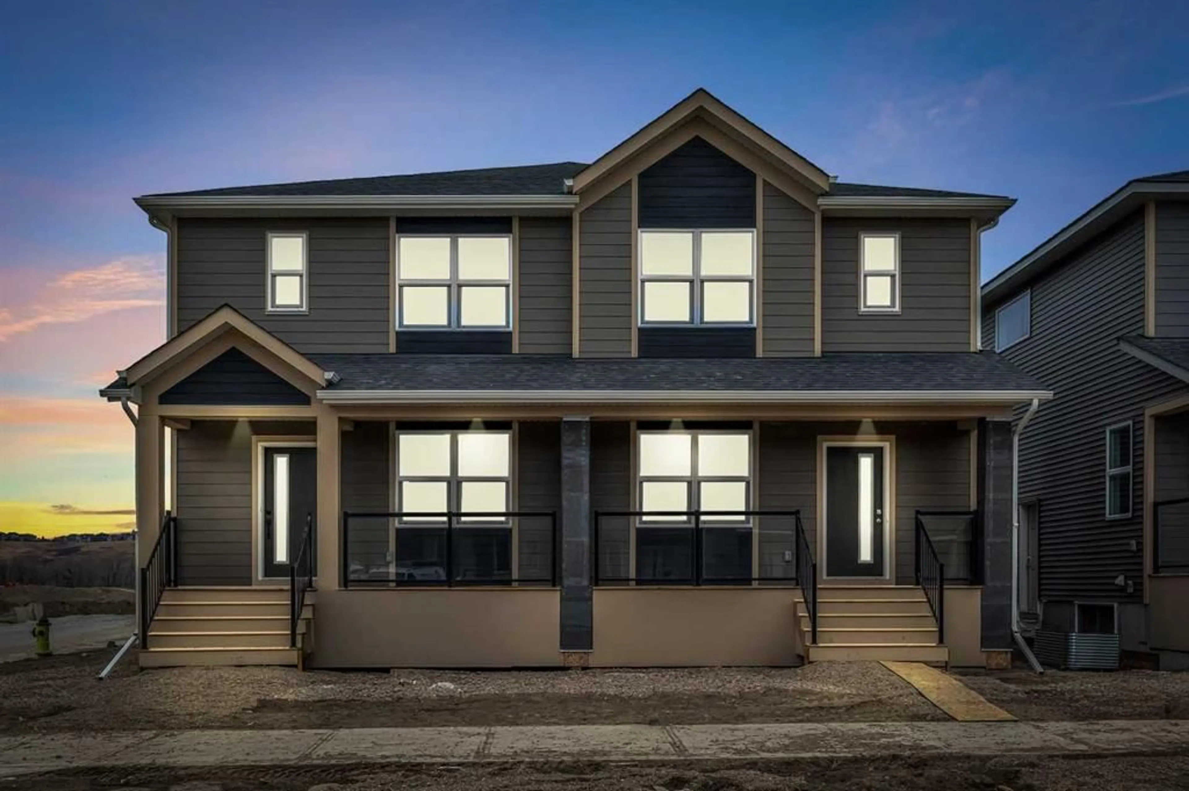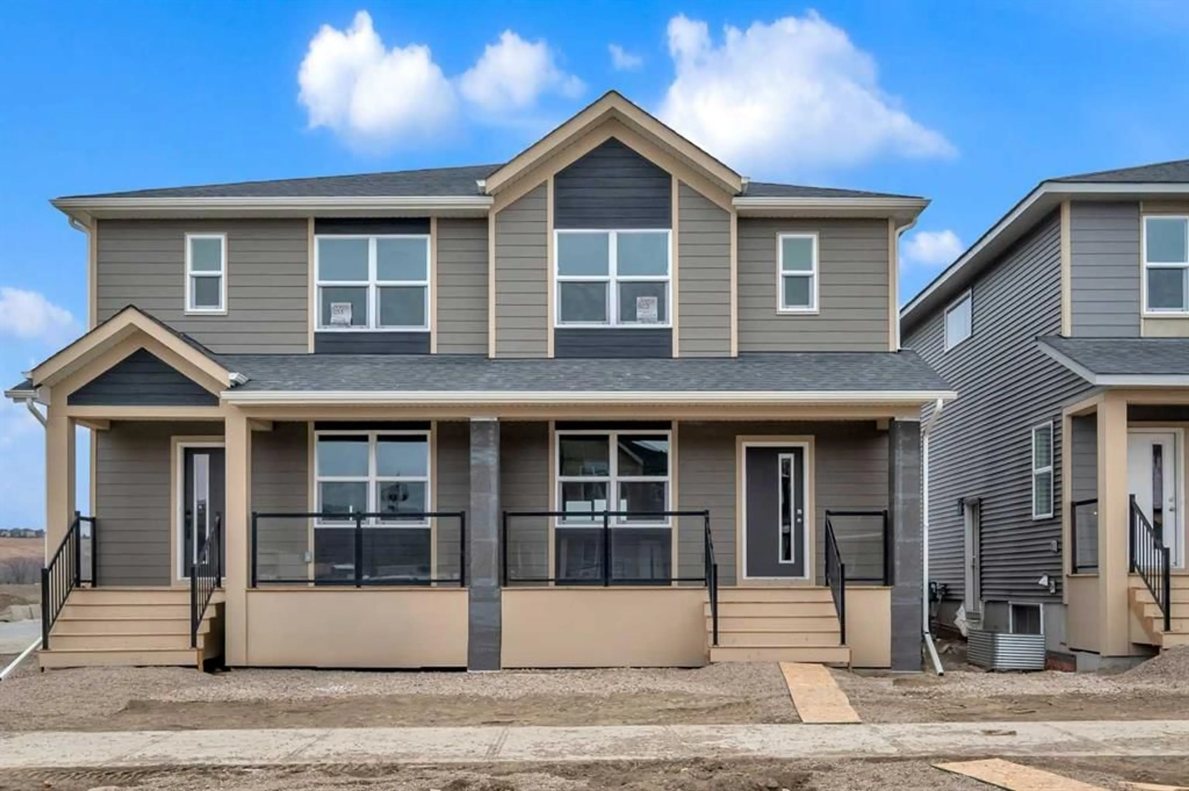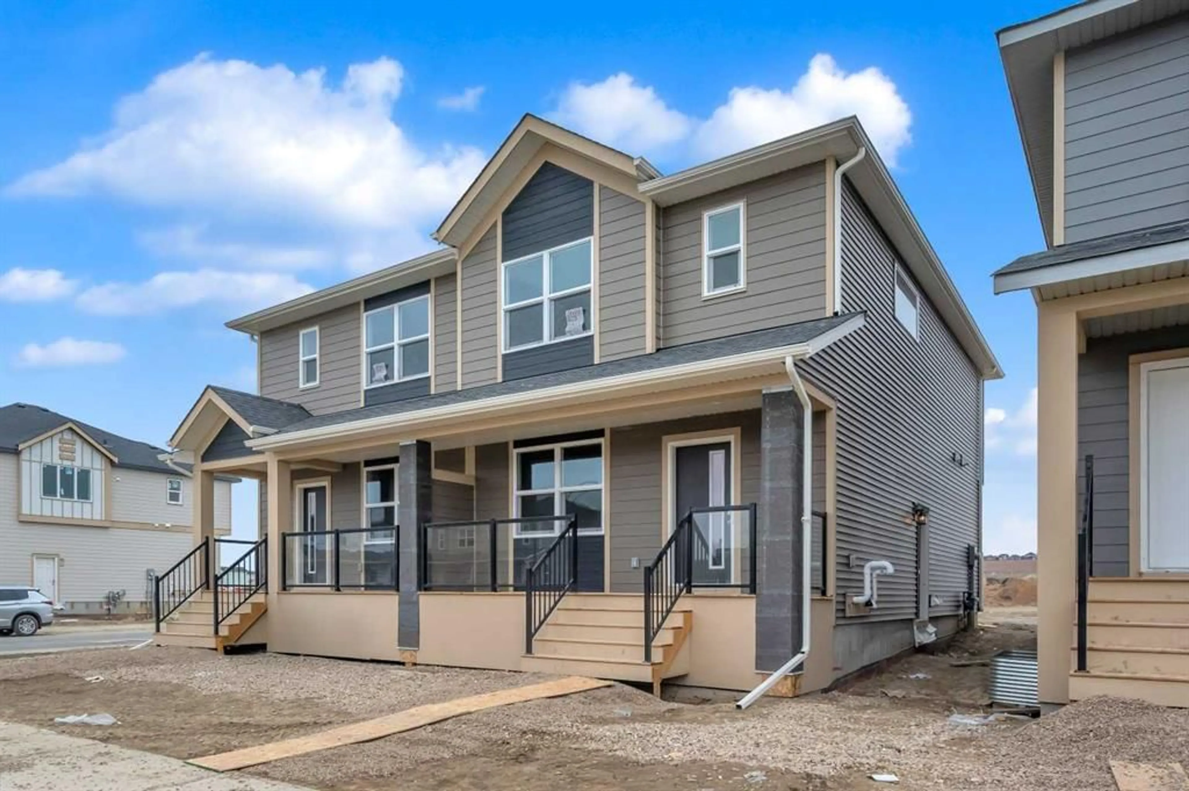662 Wolf Willow Blvd, Calgary, Alberta T2X5P8
Contact us about this property
Highlights
Estimated ValueThis is the price Wahi expects this property to sell for.
The calculation is powered by our Instant Home Value Estimate, which uses current market and property price trends to estimate your home’s value with a 90% accuracy rate.Not available
Price/Sqft$368/sqft
Est. Mortgage$2,619/mo
Tax Amount ()-
Days On Market71 days
Description
# Please watch virtual tour# Brand New Duplex in Wolf Willow | 3 Beds | 2.5 Baths | Open-Concept Layout | Upgraded Kitchen | Upstairs Laundry | 9Ft Basement with Separate Entrance | New Home Warranty | Prime Location |As you approach, you are greeted by a spacious front porch leading into the welcoming foyer. Just off the entrance, a generous family room provides the perfect space for your home entertainment setup. The main level features pristine light-colored Luxury Vinyl floors throughout, creating a warm and inviting atmosphere. The dining room is large enough to host family gatherings of any size, while the upgraded kitchen at the back of the home is a chef’s dream. It boasts ample counter space with Quartz countertops, an oversized island and stainless steel appliances .A large window above the kitchen sink offers a delightful view of the backyard, allowing you to keep an eye on the kids while preparing meals. The main floor is completed by a convenient 2-piece bathroom and a spacious mudroom with a back door. Upstairs, the expansive primary bedroom features a walk-in closet and a 3-piece ensuite. Two additional well-sized bedrooms with ample closet space, a 3-piece bathroom, a linen closet, and a laundry room with a stacked washer and dryer complete the upper level. A cozy bonus room provides additional living space. The unfinished basement featuring 9-ft ceilings, a separate exterior entrance, an egress-sized window, and rough-ins for a future bathroom, offering endless possibilities for customization. Wolf Willow is a gorgeous community located in the Bow River Valley surrounded by mature lush landscape, River pathways, parks and ponds. Enjoy quick access (short walking distance) to the Blue Devil Golf Course, Bow River Pathways system, newly developed retail space including a daycare Centre, coffee shop, liquor store, barber and more to come as well as the newly opened off leash dog park. The community is close to all major amenities located in surrounding communities and quick access to Stoney trail for all your commuting needs. Call your favorite realtor now to book showing.
Property Details
Interior
Features
Main Floor
2pc Bathroom
5`1" x 5`4"Dining Room
13`0" x 11`9"Kitchen
13`2" x 12`0"Living Room
16`6" x 15`3"Exterior
Features
Parking
Garage spaces -
Garage type -
Total parking spaces 2
Property History
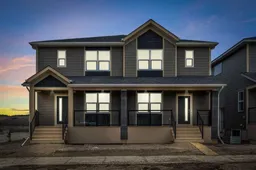 50
50
