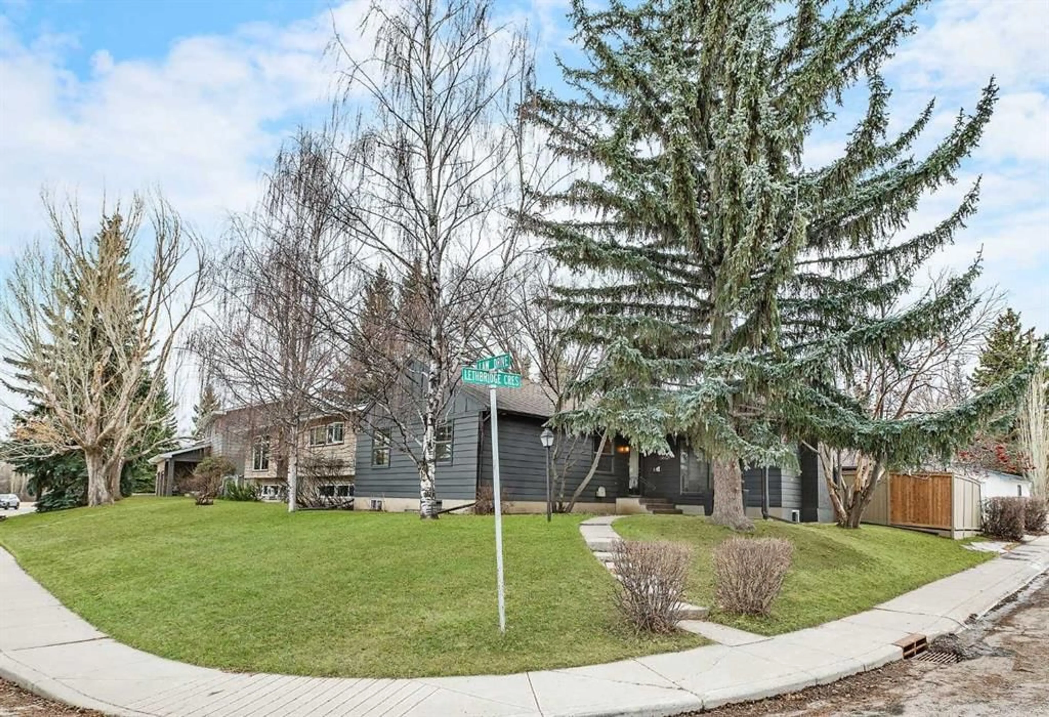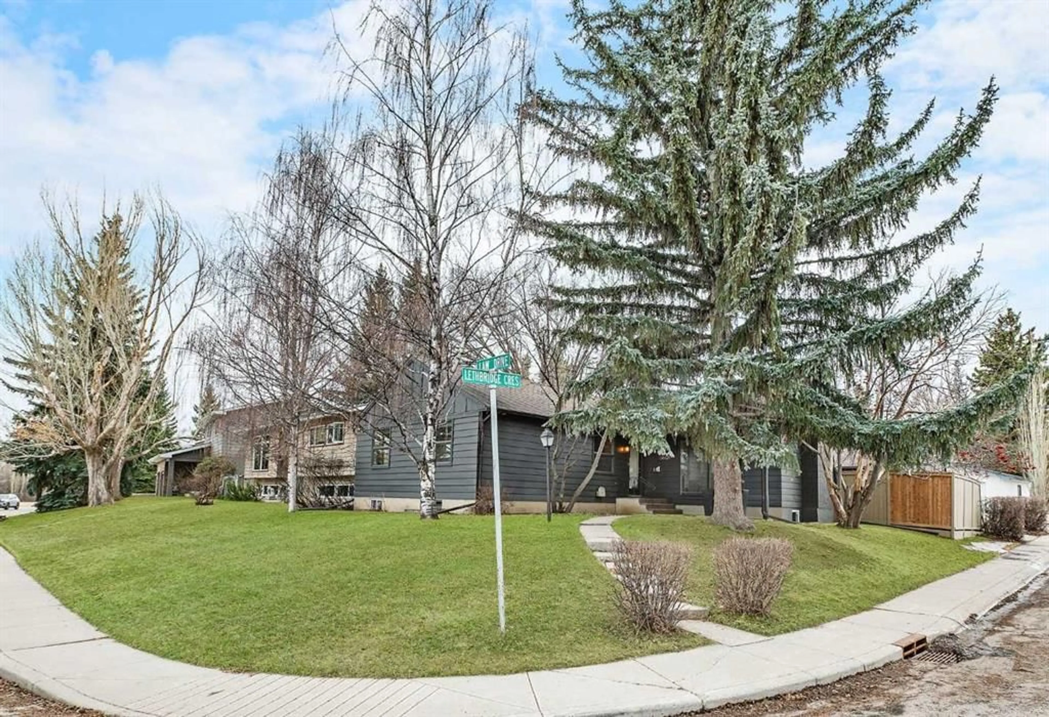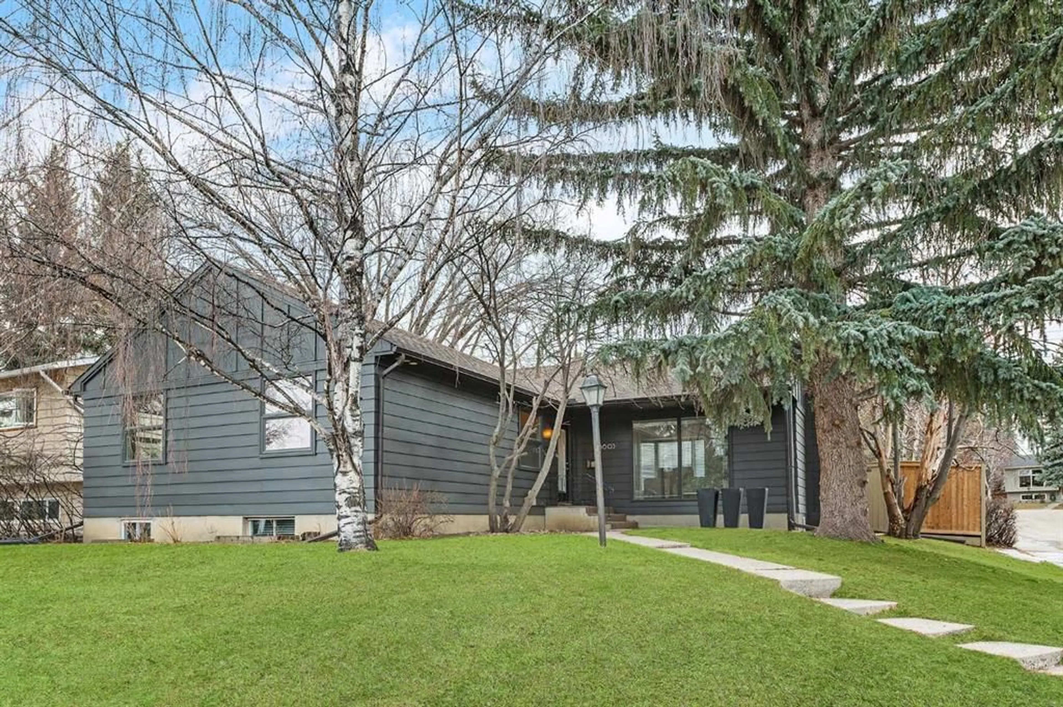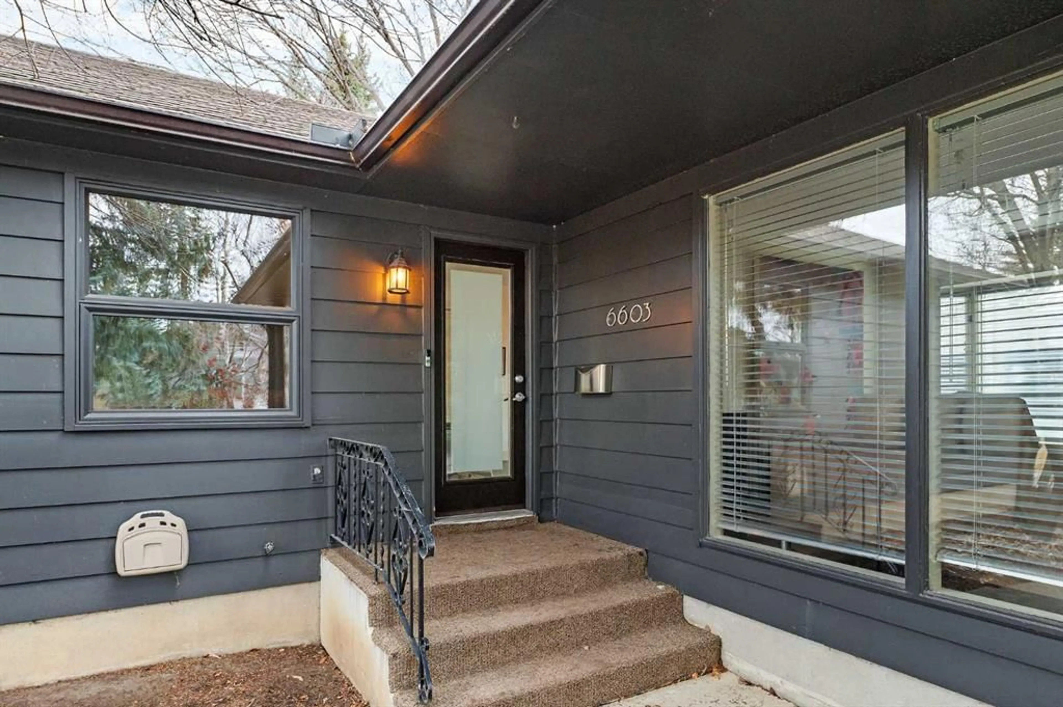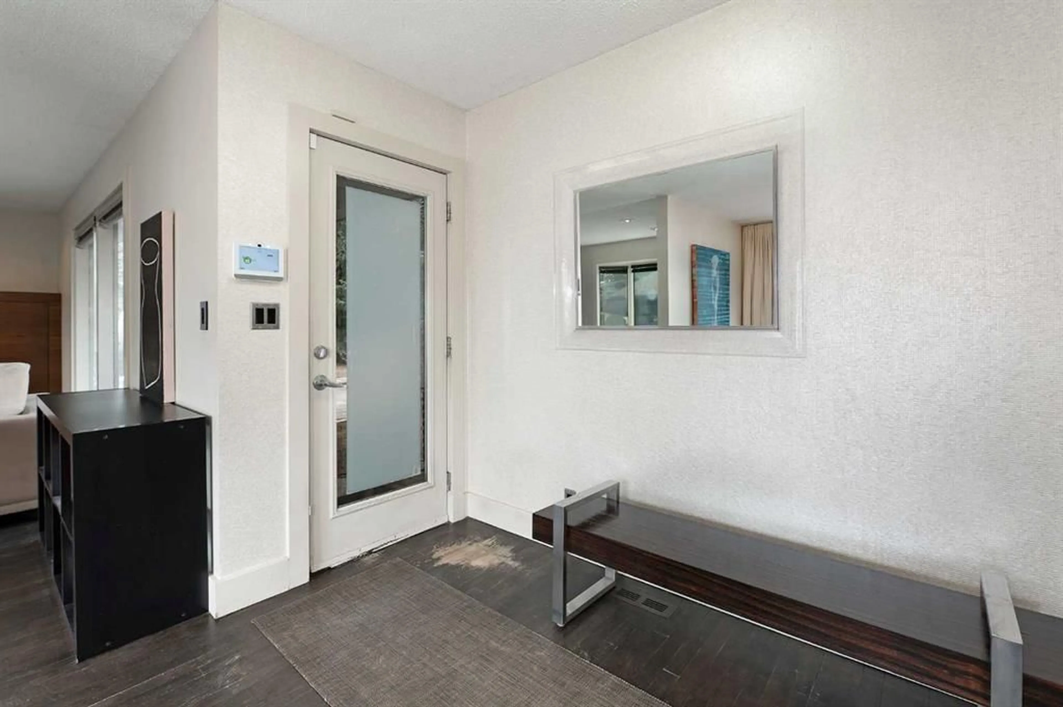6603 Law Dr, Calgary, Alberta T3E 6A2
Contact us about this property
Highlights
Estimated ValueThis is the price Wahi expects this property to sell for.
The calculation is powered by our Instant Home Value Estimate, which uses current market and property price trends to estimate your home’s value with a 90% accuracy rate.Not available
Price/Sqft$723/sqft
Est. Mortgage$3,972/mo
Tax Amount (2024)$5,762/yr
Days On Market38 days
Description
Located on a serene, quiet tree-lined street in the established community of Lakeview & situated on a sweeping 6490 sq ft corner lot just steps away from North Glenmore park & an off-leash area, this 3+1 bedroom bungalow offers over 2500 sq ft of developed living space. The main level with hardwood floors, presents a living room with wood-burning feature fireplace & built-ins & spacious dining area that’s open to the custom kitchen completed by North Mount Industries that’s tastefully finished with island/eating bar, book matched walnut cabinets & stainless steel counters & appliances. There are also 3 good-sized bedrooms & a 4 piece main bath on the main level. The primary bedroom has ample closet space & a private 3 piece ensuite. The large, fully developed basement includes a huge recreation room, flex area (currently used as a home gym) & den/office. A very spacious fourth bedroom, 3 piece bath with oversized steam shower, laundry & storage complete the basement development. Other notable features include a newly painted exterior (2024) & sunny southwest back yard with deck, patio & access to the double detached garage. Also revel in the premier location, steps to North Glenmore Park & close to excellent schools, shopping, public transit & easy access to Crowchild & Glenmore Trails. Don’t miss this wonderful opportunity to renovate or build your dream home on a beautiful street.
Property Details
Interior
Features
Main Floor
Kitchen
12`0" x 11`6"Dining Room
11`0" x 9`0"Living Room
17`6" x 14`6"Bedroom - Primary
12`6" x 11`6"Exterior
Features
Parking
Garage spaces 2
Garage type -
Other parking spaces 0
Total parking spaces 2
Property History
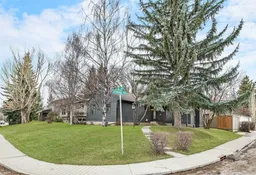 50
50
