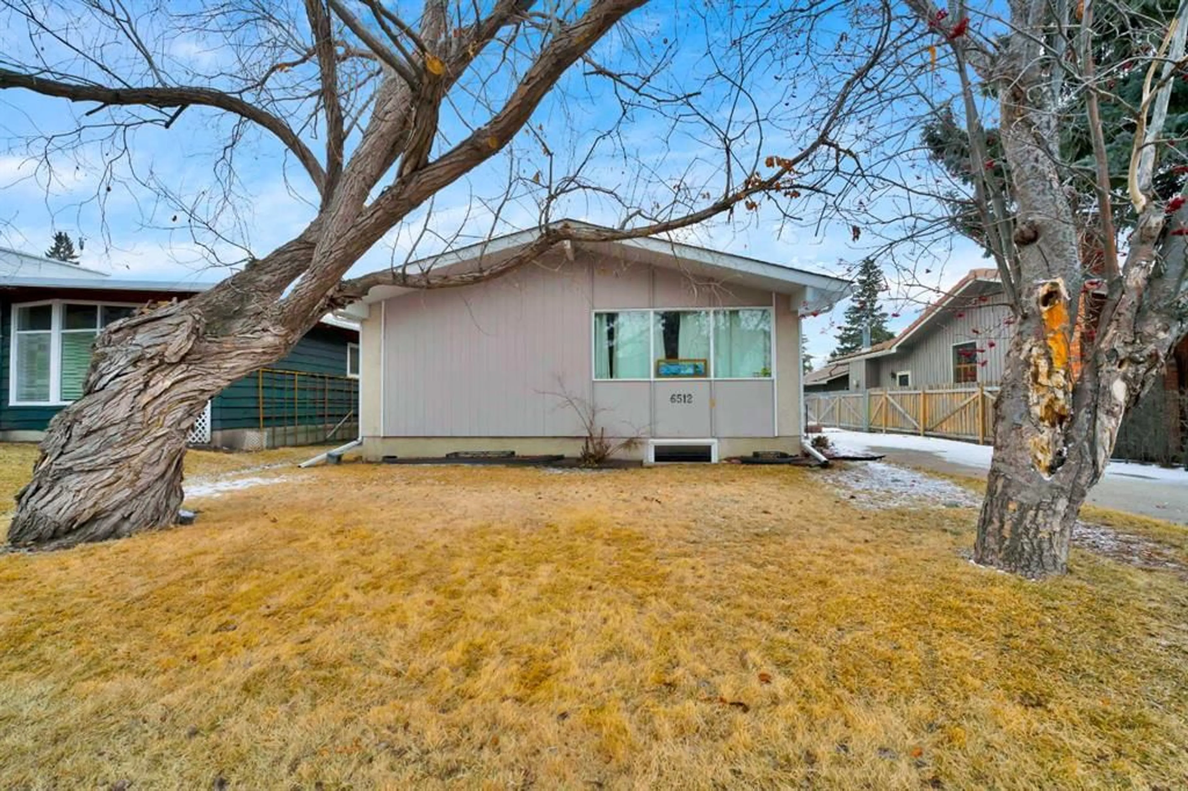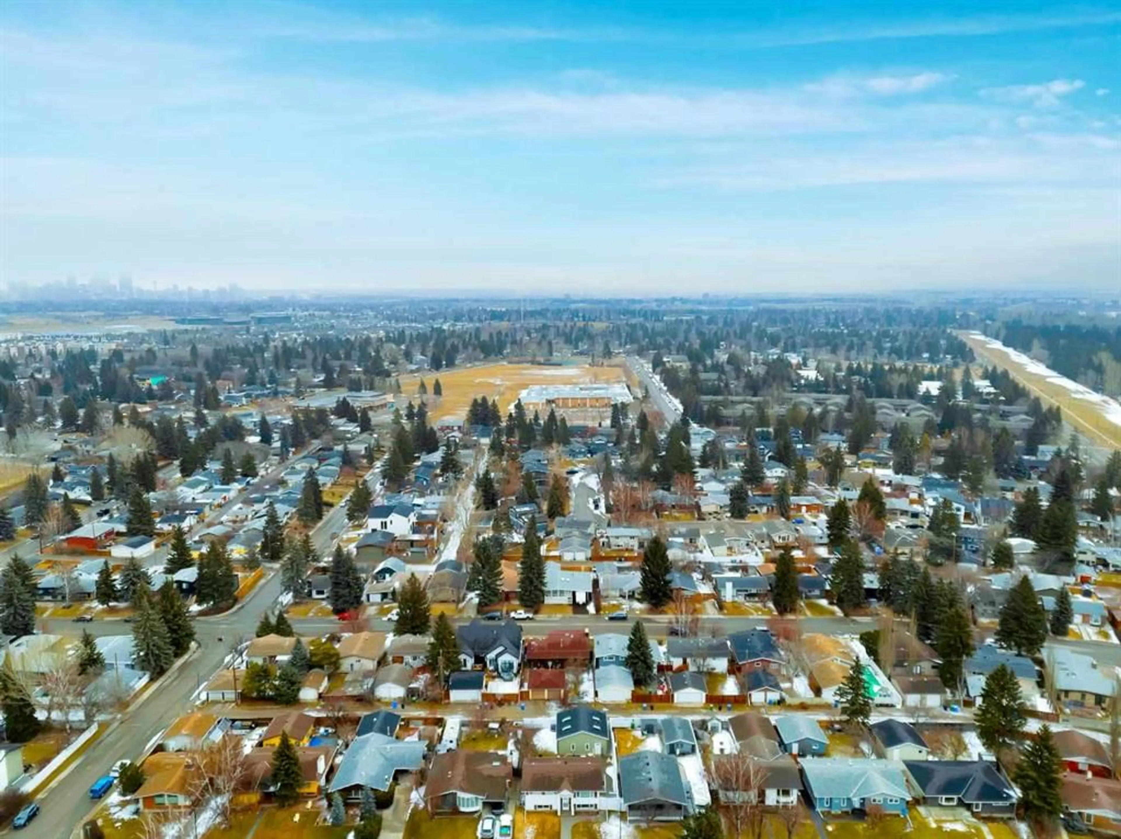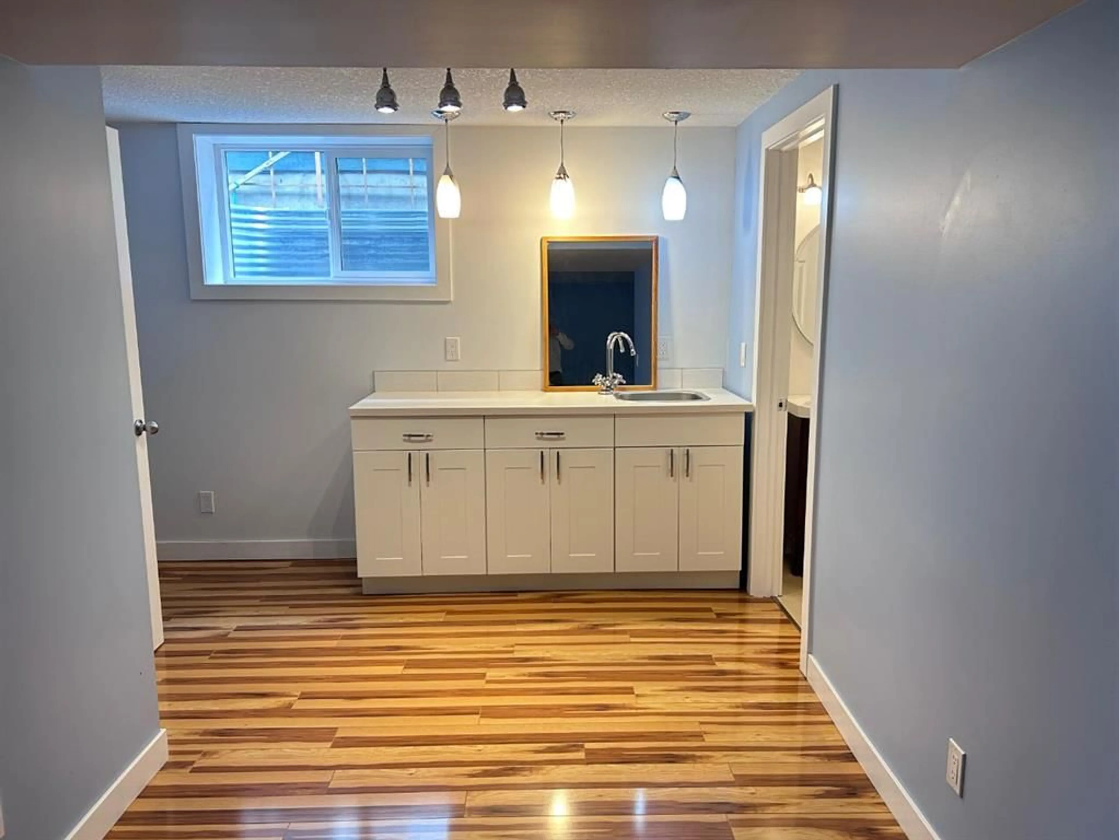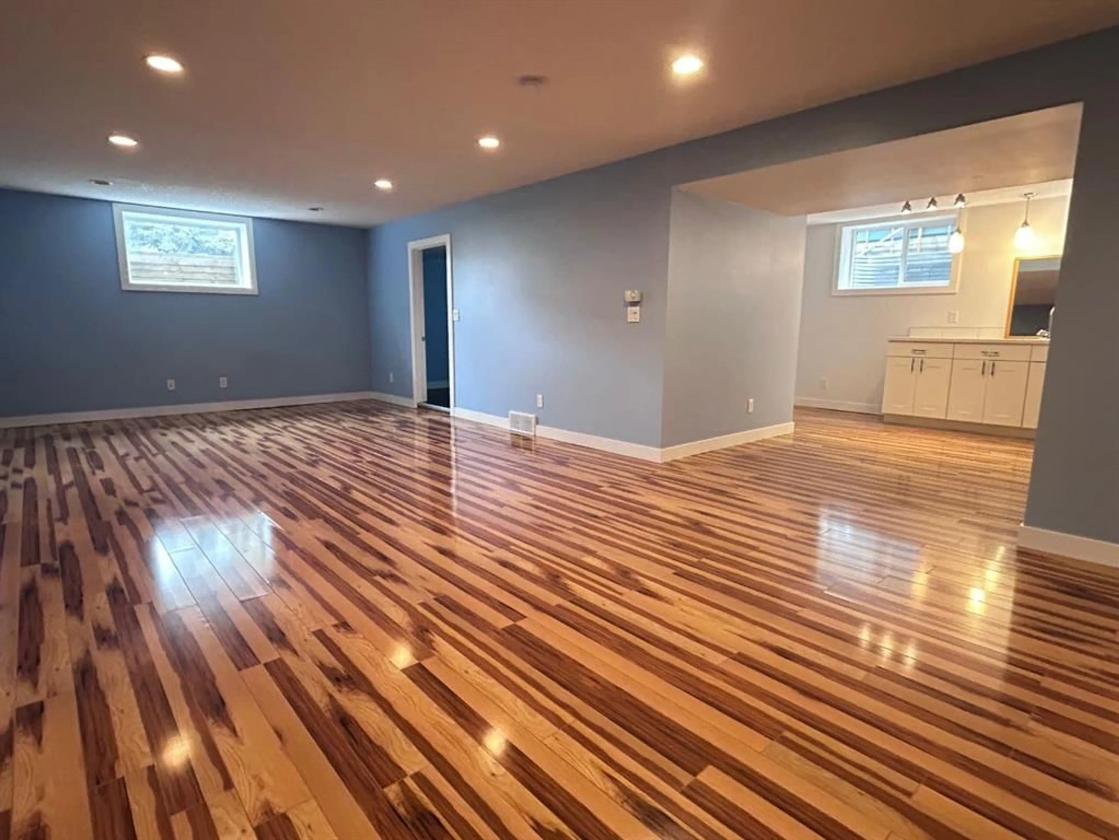6512 34 St, Calgary, Alberta T3E 5M3
Contact us about this property
Highlights
Estimated ValueThis is the price Wahi expects this property to sell for.
The calculation is powered by our Instant Home Value Estimate, which uses current market and property price trends to estimate your home’s value with a 90% accuracy rate.Not available
Price/Sqft$847/sqft
Est. Mortgage$3,517/mo
Tax Amount (2024)$4,118/yr
Days On Market59 days
Description
Open House May 10 from noon to 2 pm. Quick Possession on this move-in ready family home in the fantastic community of Lakeview. The main floor open layout offers a spacious front living room with sunny west windows stretching across the front of the home. Engineered hand scraped flooring throughout the main floor of the home. Wake up to morning light in the updated kitchen. Warm cabinets, updated stainless appliances and plenty of cabinets tiled backsplash and brushed nickel hardware. Eat in kitchen opens to the front living room with bright West windows. There are 3 bedrooms and a 4 piece Bathroom up with tub/shower. The Basement hosts a 4th bedroom with Egress window and Raised Flooring for extra warmth, as well a 3-piece Bathroom with and spacious Recreation Room and summer kitchen. There is plenty of parking on the long front driveway for 3 cars and there is an oversized Double Detached Garage at the back with alley access. Conveniently located just a block to Schools, local Shopping, dog park, and the North Glenmore Park. Also, a short commute to Westhills shopping, Mount Royal University and only 12 minutes to Downtown. Glenmore Reservoir offers so much for the outdoorsman. Biking, Hiking, Rowing, Sailing and Kayaking.
Property Details
Interior
Features
Main Floor
Living Room
13`5" x 18`5"Kitchen
13`5" x 11`2"Bedroom - Primary
13`5" x 10`0"Bedroom
10`0" x 7`11"Exterior
Features
Parking
Garage spaces 2
Garage type -
Other parking spaces 0
Total parking spaces 2
Property History
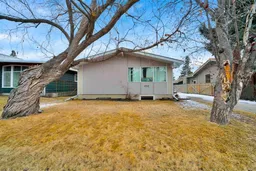 42
42
