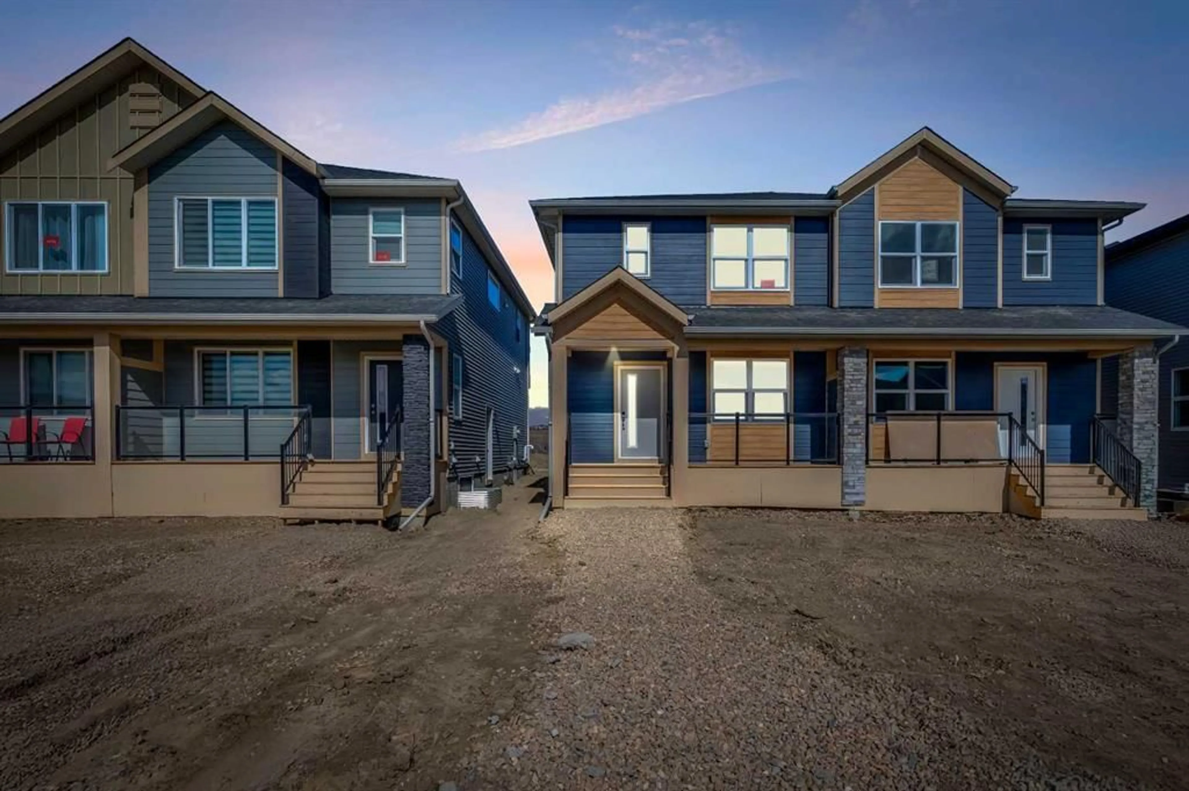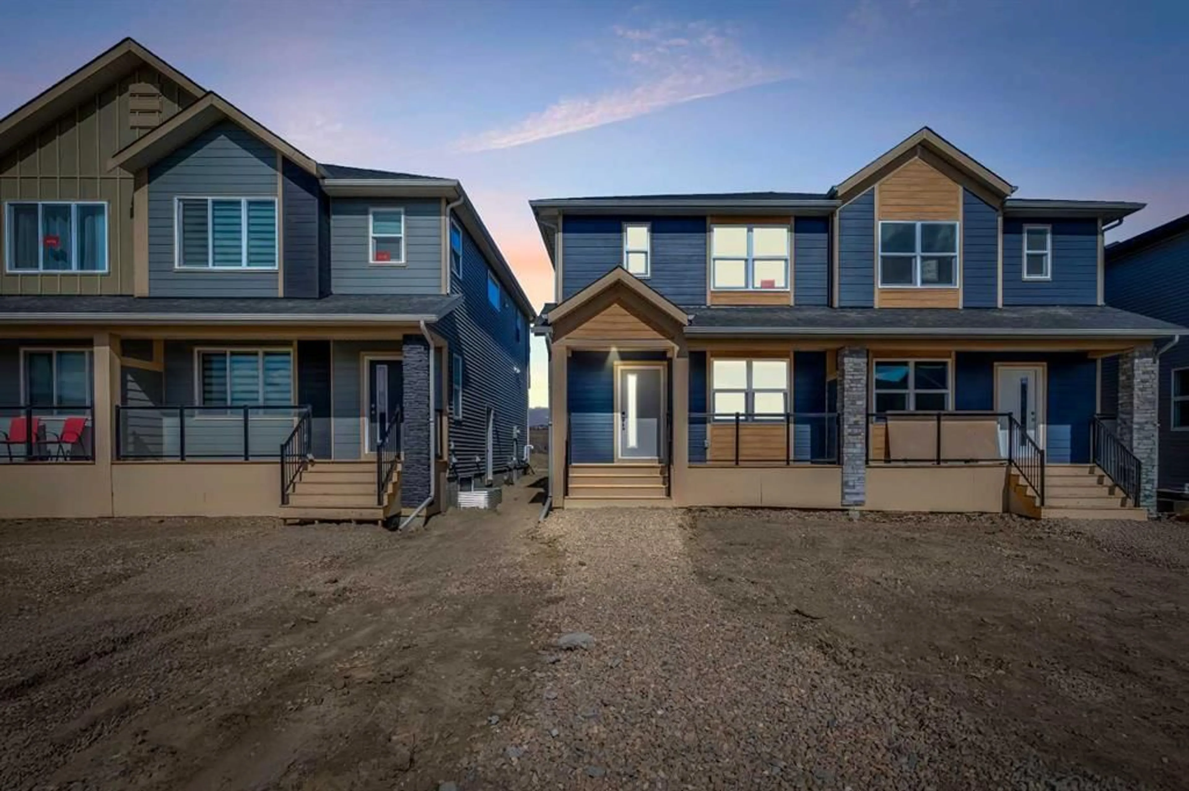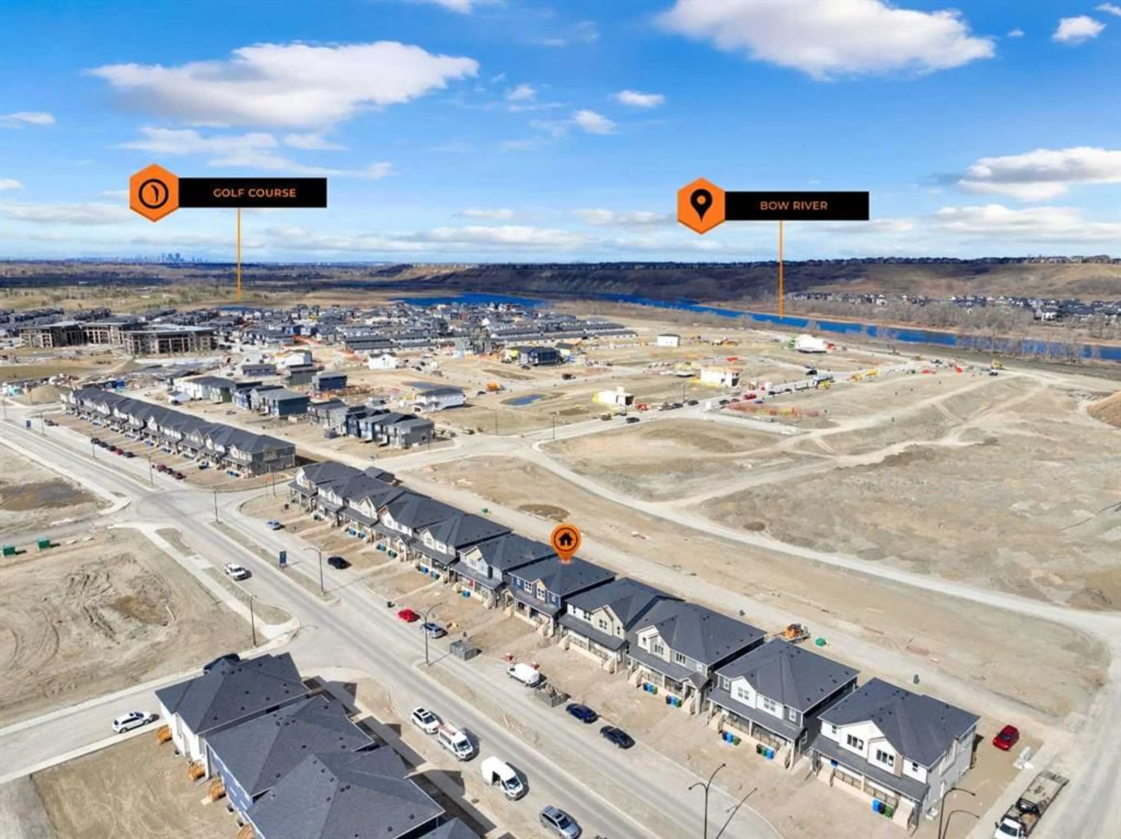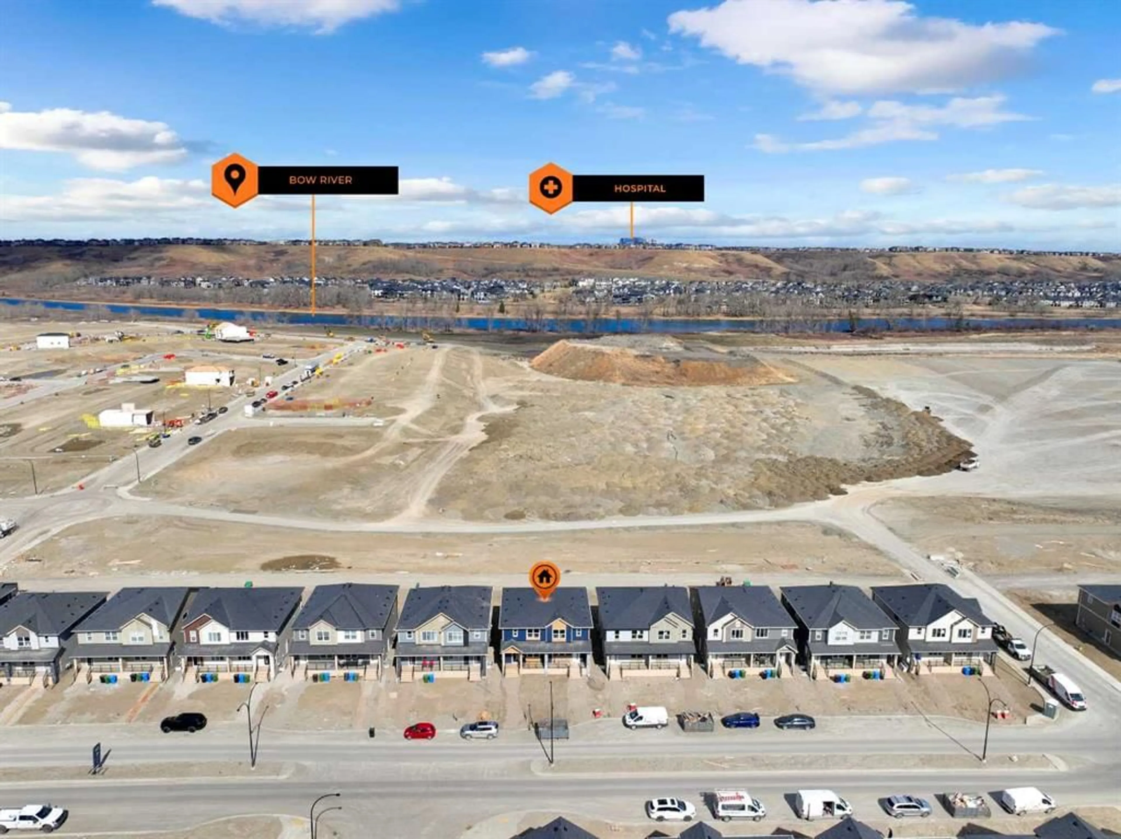614 WOLF WILLOW Blvd, Calgary, Alberta T2X5P7
Contact us about this property
Highlights
Estimated ValueThis is the price Wahi expects this property to sell for.
The calculation is powered by our Instant Home Value Estimate, which uses current market and property price trends to estimate your home’s value with a 90% accuracy rate.Not available
Price/Sqft$373/sqft
Est. Mortgage$2,637/mo
Tax Amount (2025)-
Days On Market25 days
Description
Discover the perfect blend of comfort, function, and style in this brand new duplex nestled in the heart of Wolf Willow. From the moment you step onto the charming front porch, you’ll feel right at home. Inside, an airy and open-concept main floor awaits—boasting sleek luxury vinyl plank flooring, a sunlit living room, and a spacious dining area ready for memorable gatherings. At the back of the home, the chef-inspired kitchen is sure to impress with quartz countertops, stainless steel appliances, and an oversized island that invites connection. A window over the sink frames views of your backyard—ideal for multitasking parents. The main floor also includes a 2-piece powder room and a well-designed mudroom with rear access. Upstairs, retreat to the primary suite featuring a walk-in closet and a private ensuite. Two more bedrooms, a stylish full bath, upstairs laundry, and a cozy bonus room make this layout family-friendly and functional. Need more space? The 9-ft basement with a separate entrance, rough-ins, and egress window is ready for your future vision—whether that’s a home gym, or rec room. Wolf Willow is more than a community—it’s a lifestyle. Enjoy stunning river valley views, walkable greenspaces, and easy access to Bow River pathways, Blue Devil Golf Course, local shops, and an off-leash dog park. With quick connections to Stoney Trail and nearby amenities, everything you need is within reach. Contact your favorite REALTOR® today!
Property Details
Interior
Features
Main Floor
Kitchen
13`0" x 12`1"Living Room
15`5" x 15`4"Dining Room
13`0" x 11`7"2pc Bathroom
5`1" x 5`4"Exterior
Features
Parking
Garage spaces -
Garage type -
Total parking spaces 2
Property History
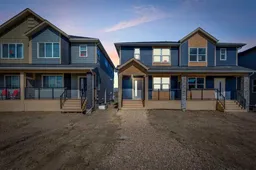 43
43
