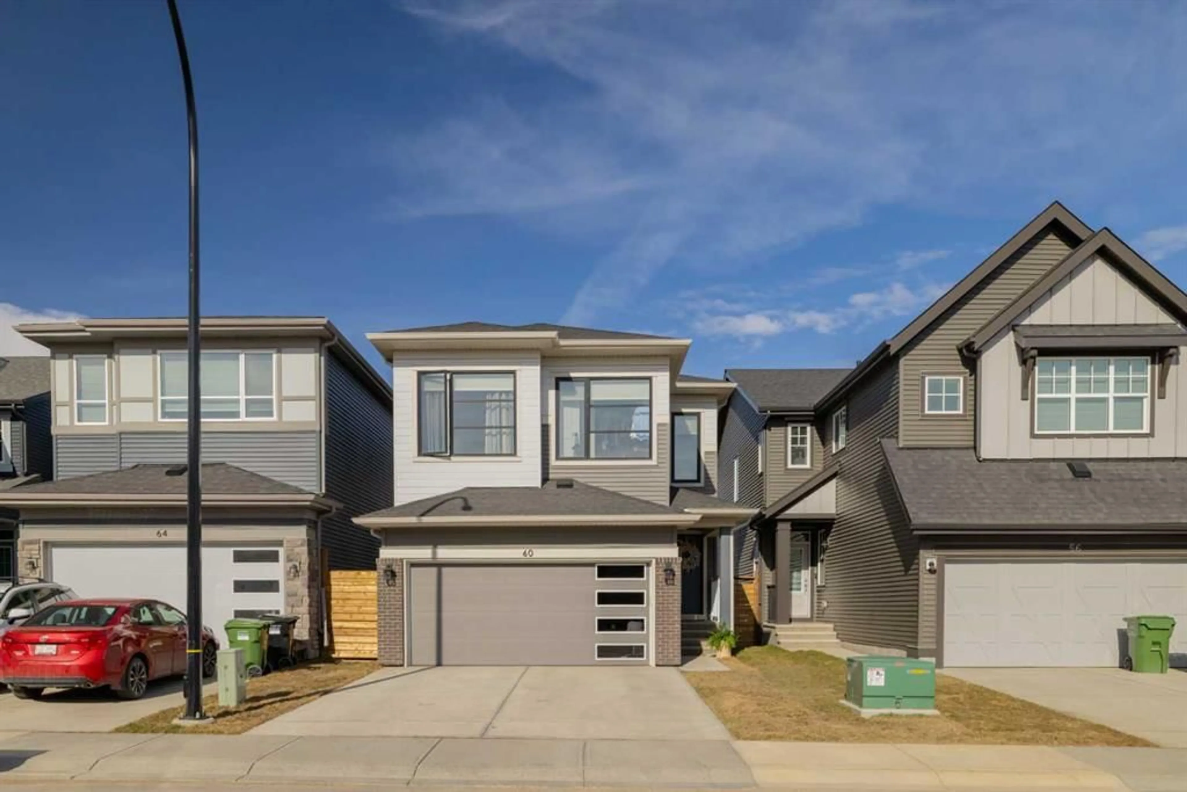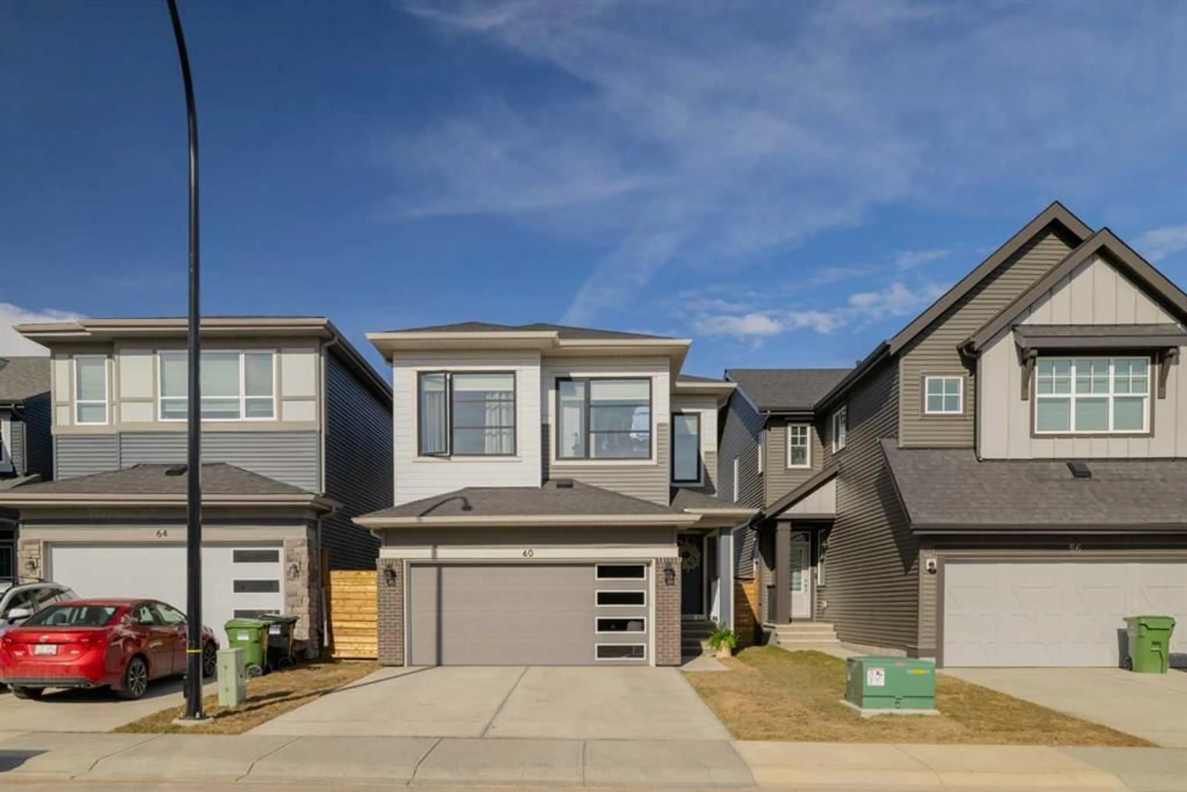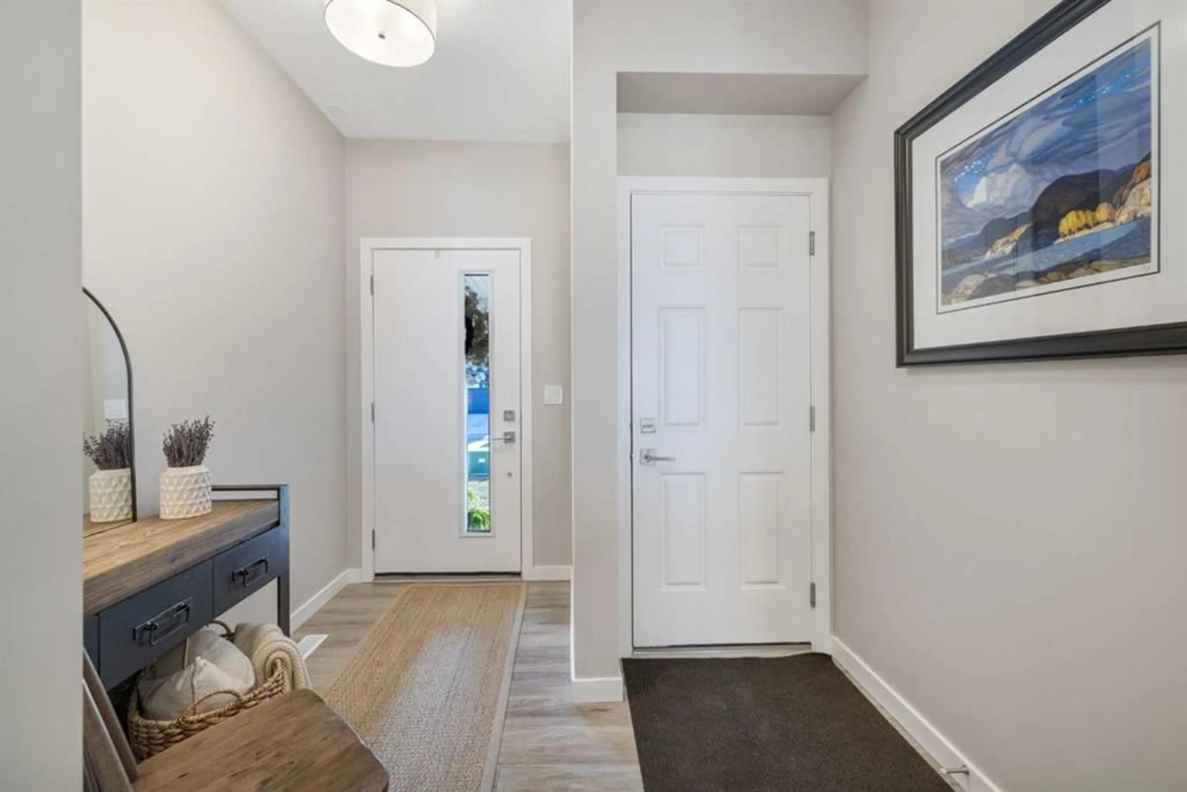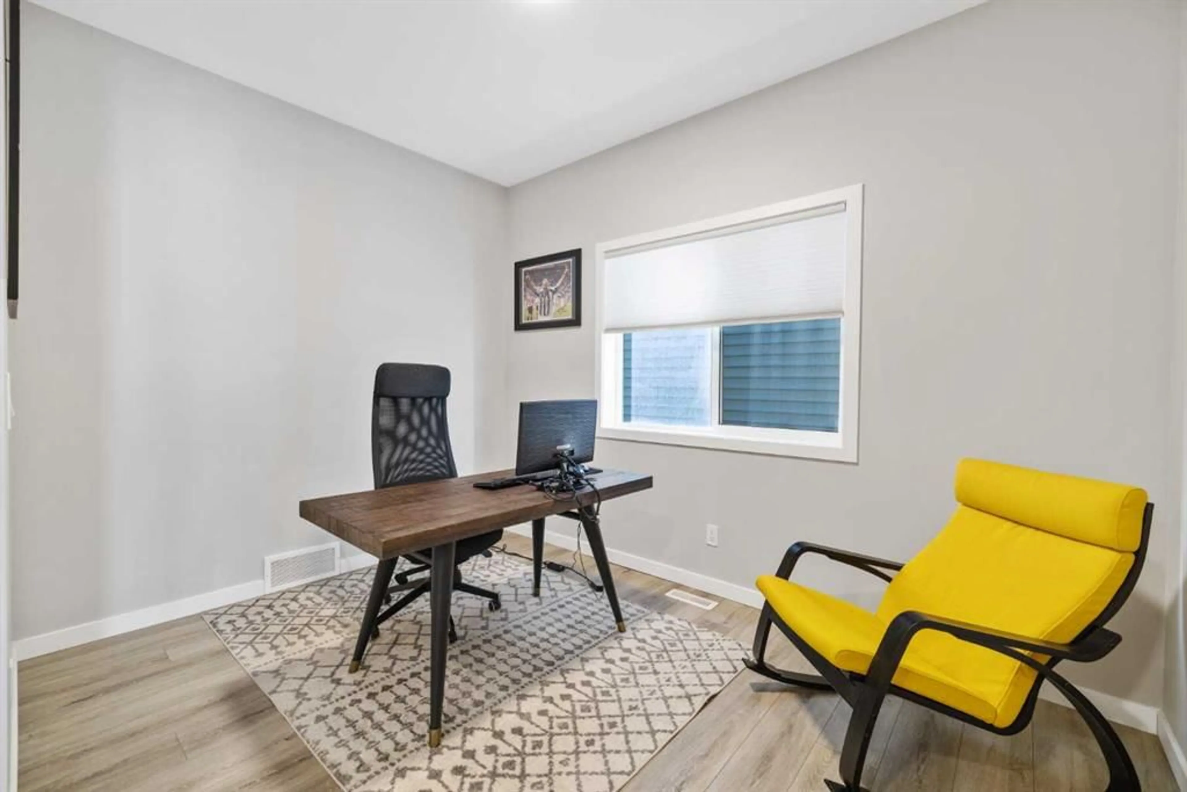60 Mallard Grove, Calgary, Alberta T3S 0E3
Contact us about this property
Highlights
Estimated ValueThis is the price Wahi expects this property to sell for.
The calculation is powered by our Instant Home Value Estimate, which uses current market and property price trends to estimate your home’s value with a 90% accuracy rate.Not available
Price/Sqft$417/sqft
Est. Mortgage$3,972/mo
Tax Amount (2024)$5,480/yr
Days On Market1 day
Description
Experience elevated living in this 2023-built walkout home located in Calgary’s visionary agri-urban community of Rangeview. Backing onto a peaceful pond and picturesque walking path, the west-facing backyard offers stunning sunset views, creating a relaxing and scenic outdoor escape. With over 3,000 sq. ft. of professionally developed living space, this home is thoughtfully crafted for modern family living. The main level showcases a bright open-concept design, anchored by a chef-inspired kitchen featuring quartz countertops, a spacious island, gas stove, bar fridge, and a built-in coffee/tea bar—perfect for entertaining or enjoying your daily routine. A versatile main floor den provides the perfect space for a home office or a play area. Upstairs, you’ll find a comfortable family/bonus room, convenient upper-level laundry, and three bedrooms, including a private primary suite with pond views, a walk-in closet, and a luxurious 5-piece ensuite. The fully finished walkout basement includes an illegal suite with a bedroom, 4-piece bathroom, kitchenette, and a cozy living room complete with fireplace—ideal for guests, multi-generational living, or rental opportunities. A dual-zone furnace provides independent climate control, while central A/C offers year-round comfort. Additional highlights include roughed-in EV charger and solar panel setup, sound attenuation insulation between main floor and basement for better sound proofing, a nearby playground, and easy access to schools, shopping, restaurants, the YMCA, and South Health Campus. All set within the innovative community of Rangeview, designed around community gardens, greenhouses, orchards, and a vibrant future urban village. A rare chance to own a stunning, feature-packed home in one of Calgary’s most forward-looking neighbourhoods. Book your showing TODAY!!!
Upcoming Open House
Property Details
Interior
Features
Main Floor
Dining Room
10`9" x 9`10"Kitchen
14`11" x 16`0"Office
8`7" x 11`6"Living Room
12`1" x 12`7"Exterior
Features
Parking
Garage spaces 2
Garage type -
Other parking spaces 2
Total parking spaces 4
Property History
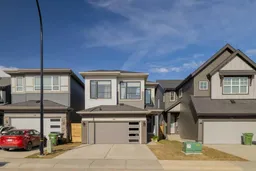 46
46
