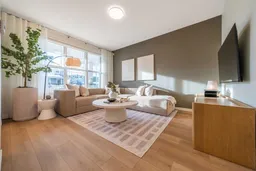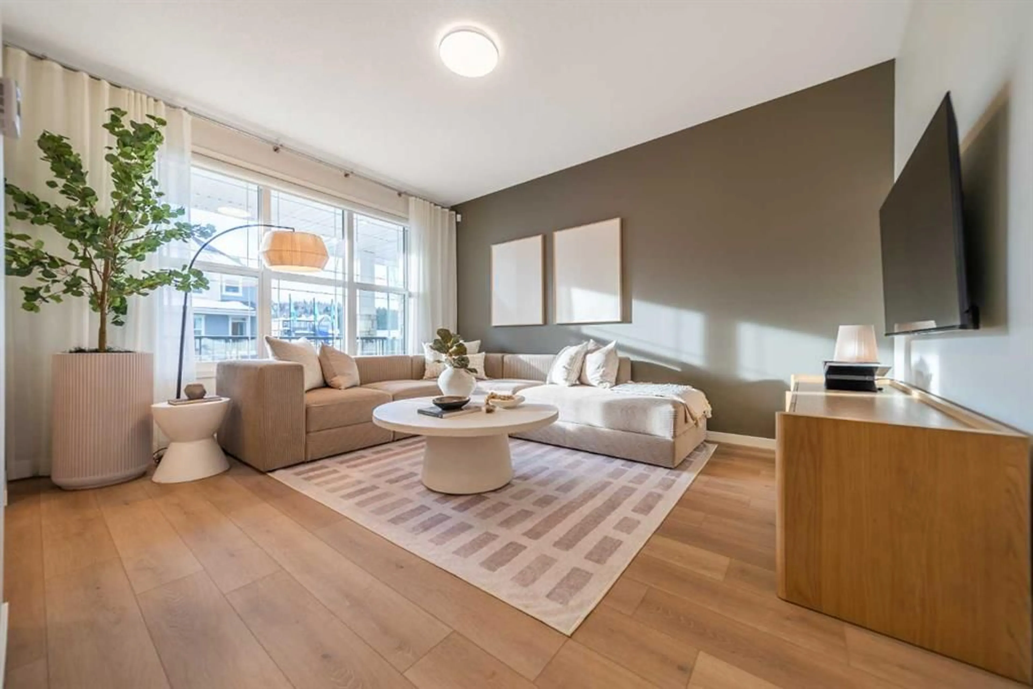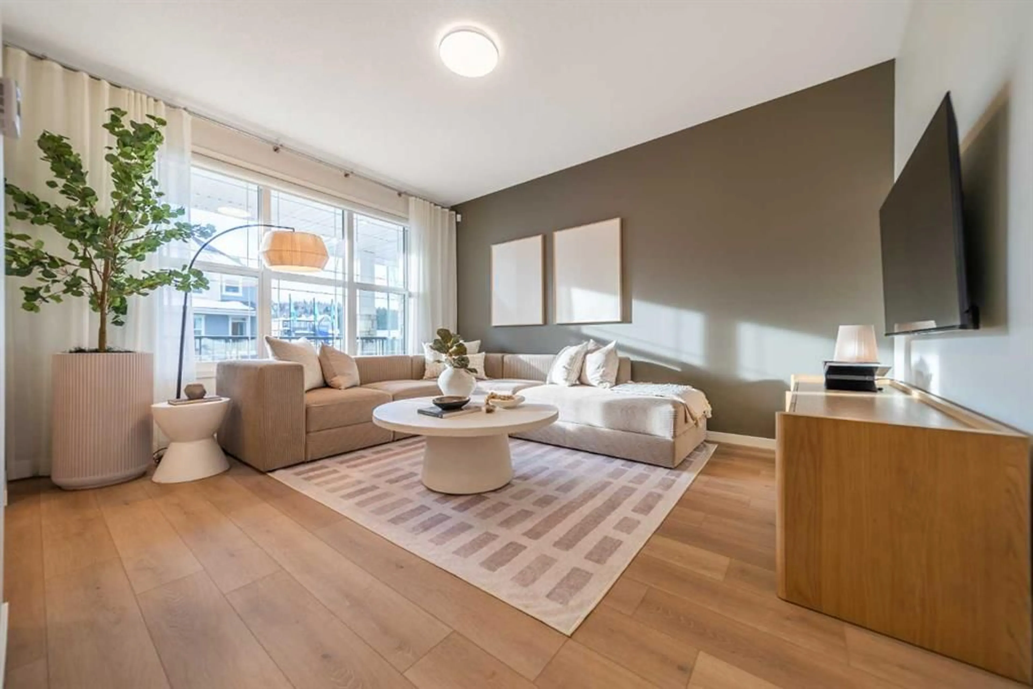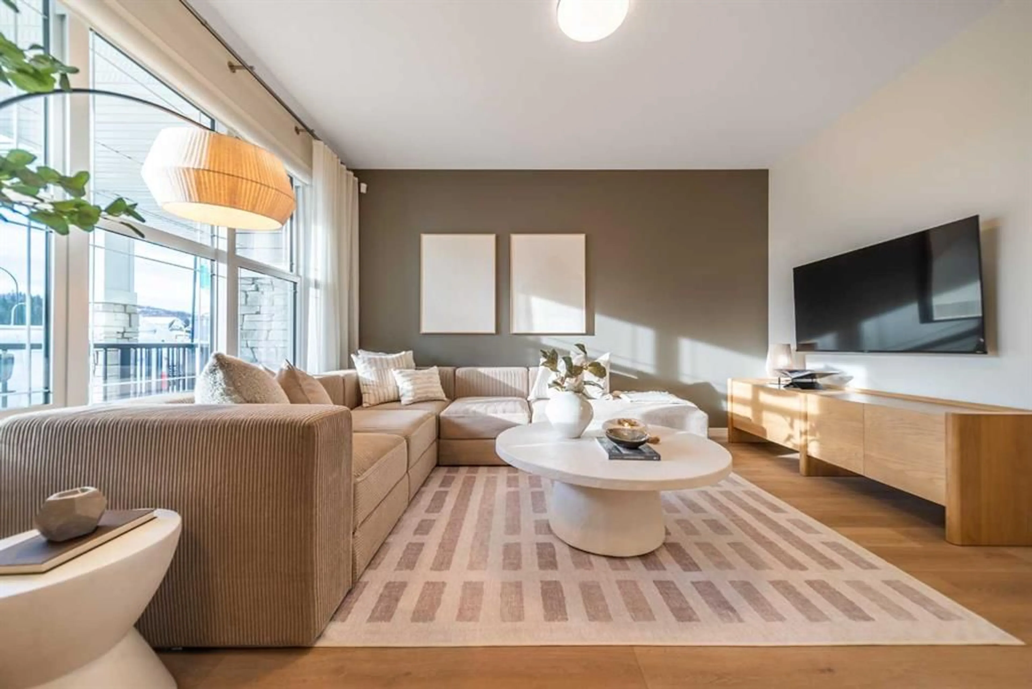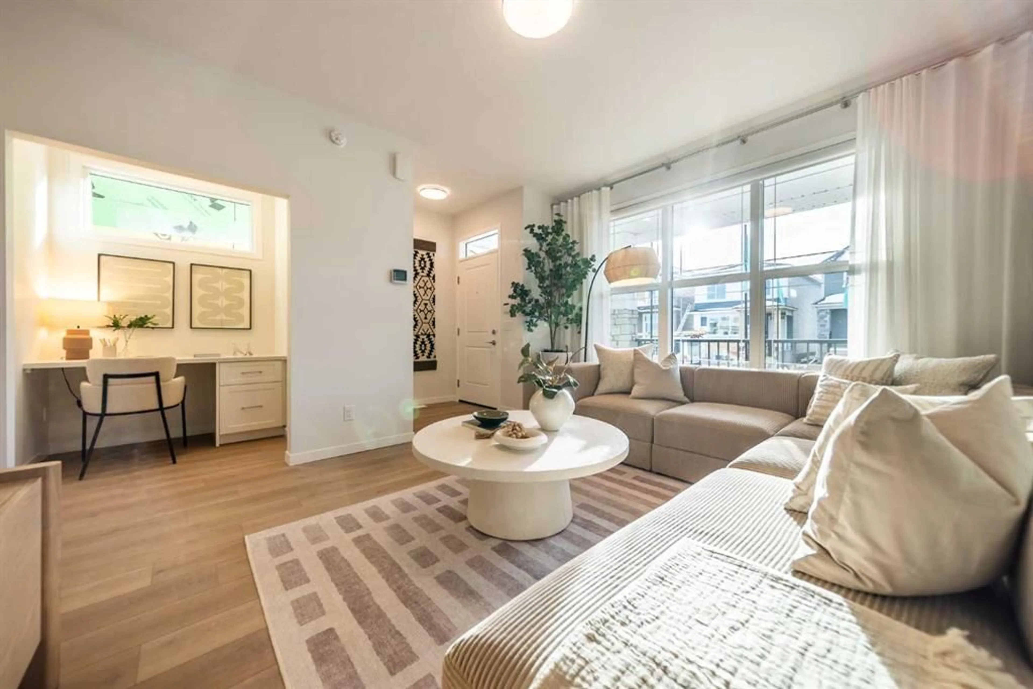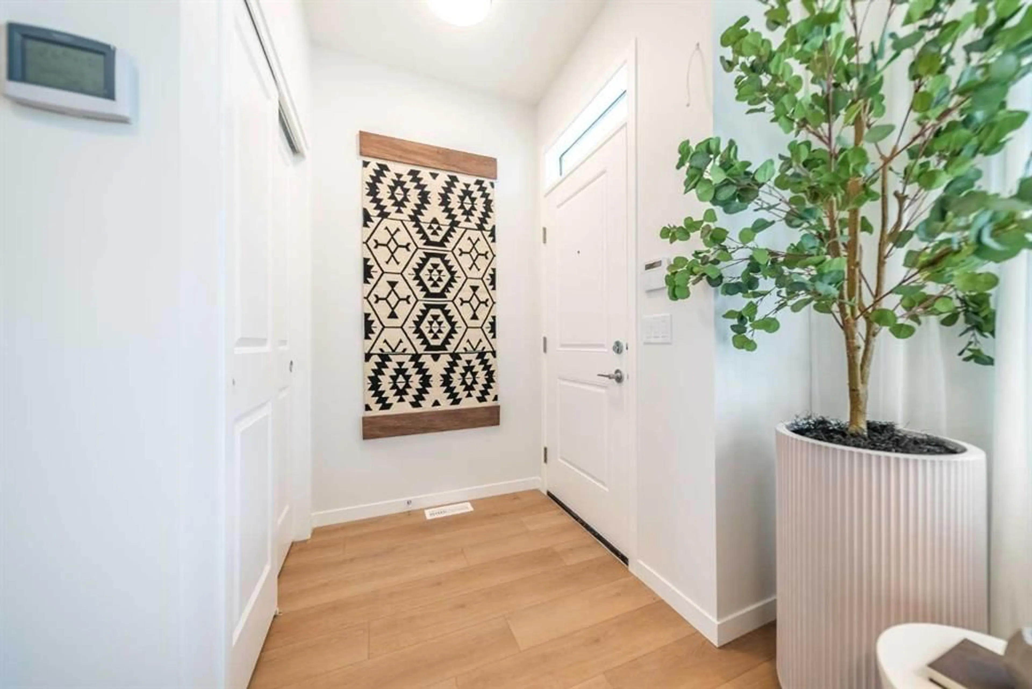595 Rowmont Blvd, Calgary, Alberta T3L 0L5
Contact us about this property
Highlights
Estimated ValueThis is the price Wahi expects this property to sell for.
The calculation is powered by our Instant Home Value Estimate, which uses current market and property price trends to estimate your home’s value with a 90% accuracy rate.Not available
Price/Sqft$451/sqft
Est. Mortgage$3,049/mo
Maintenance fees$600/mo
Tax Amount (2024)$1,050/yr
Days On Market1 day
Description
Ready for possession in April 2025! Welcome to the Acme 18 Model in the heart of Rockland Park! Step into this meticulously designed home by Cedarglen Homes, where every detail has been crafted to impress. The moment you enter, you’ll be captivated by the high 9’ ceilings, trendy luxury vinyl plank flooring, & a thoughtfully designed floor plan that maximizes both style and functionality. The main floor welcomes you with a spacious great room bathed in natural light from oversized windows - perfect for family gatherings or relaxing evenings. Adjacent to the great room is a versatile flex space w/ built in desk, ideal for a home office or creative retreat. The dining area flows seamlessly into the modern kitchen, featuring elegant off-white cabinetry, quartz countertops, an upgraded honeycomb tile backsplash, a water line to the fridge, & gas line to the stove. With a $9,000 appliance allowance, you can select the appliances that best suit your lifestyle. Convenience is key on the main floor, with a mudroom complete with built-in bench & coat hooks, a 2-piece powder room, & access to your completed backyard deck featuring a built-in gas line—perfect for summer BBQs. The upper floor is designed for comfort & practicality. The primary bedroom is your personal retreat, offering ample space for king-sized furniture, a walk-in closet, and a luxurious ensuite with dual sinks, quartz countertops, & a walk-in shower. Two additional bedrooms, each with generous closet space, share a stylish 4-piece bathroom. The upstairs laundry room with linen shelving adds convenience, making daily tasks a breeze. What sets this home apart is the fully legal basement suite with its own private entrance. This exceptional space includes two bedrooms, a 4-piece bathroom, a modern kitchen, a cozy living area, & its own laundry facilities. Whether it’s used for multigenerational living, rental income, or hosting guests, this legal suite offers endless possibilities. Outside, the southwest-facing backyard is ready for your personal touch, & the included $1,000 landscaping rebate will help you to create the outdoor oasis you’ve been dreaming of. Nestled in Calgary’s NW, Rockland Park offers the perfect blend of tranquility and urban convenience. Wake up to breathtaking views of the Bow River Valley, enjoy serene walking paths, & make use of the community’s parks, playgrounds, & green spaces. With plans for future schools, shopping, & easy access to major roadways, Rockland Park is designed for modern living while embracing the beauty of nature. This is more than a house—it’s a lifestyle. Don’t wait to make this stunning property your new home! *Please note: Photos are from a different property, same model - the interior finishes are different. Please refer to the last photo for specific interior selections for this home.
Property Details
Interior
Features
Main Floor
Living Room
11`7" x 14`6"Dining Room
11`10" x 12`5"Kitchen
11`1" x 13`0"Mud Room
7`7" x 5`0"Exterior
Features
Parking
Garage spaces -
Garage type -
Total parking spaces 2
Property History
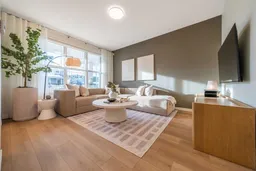 27
27