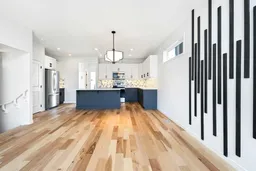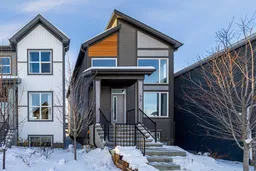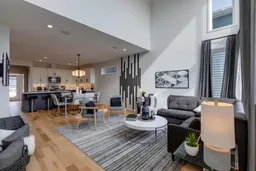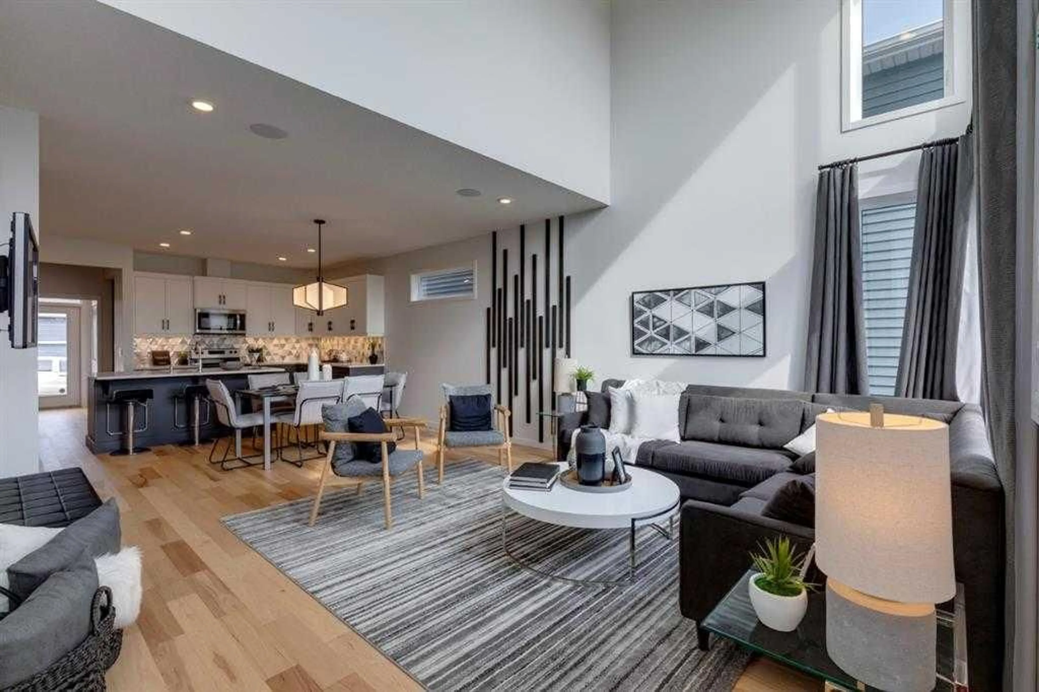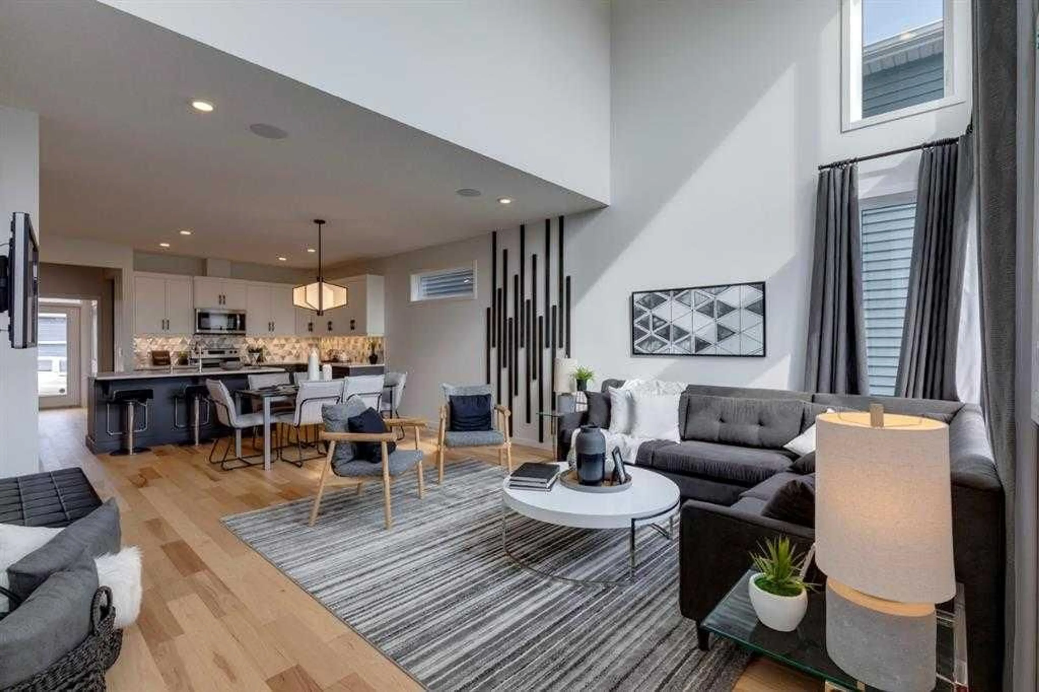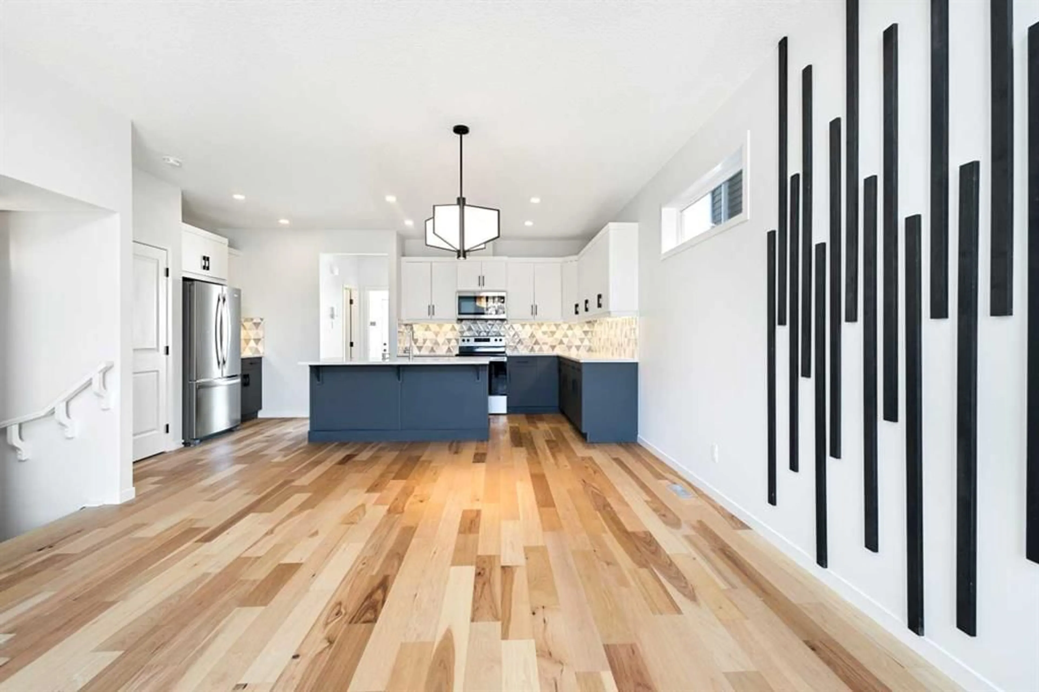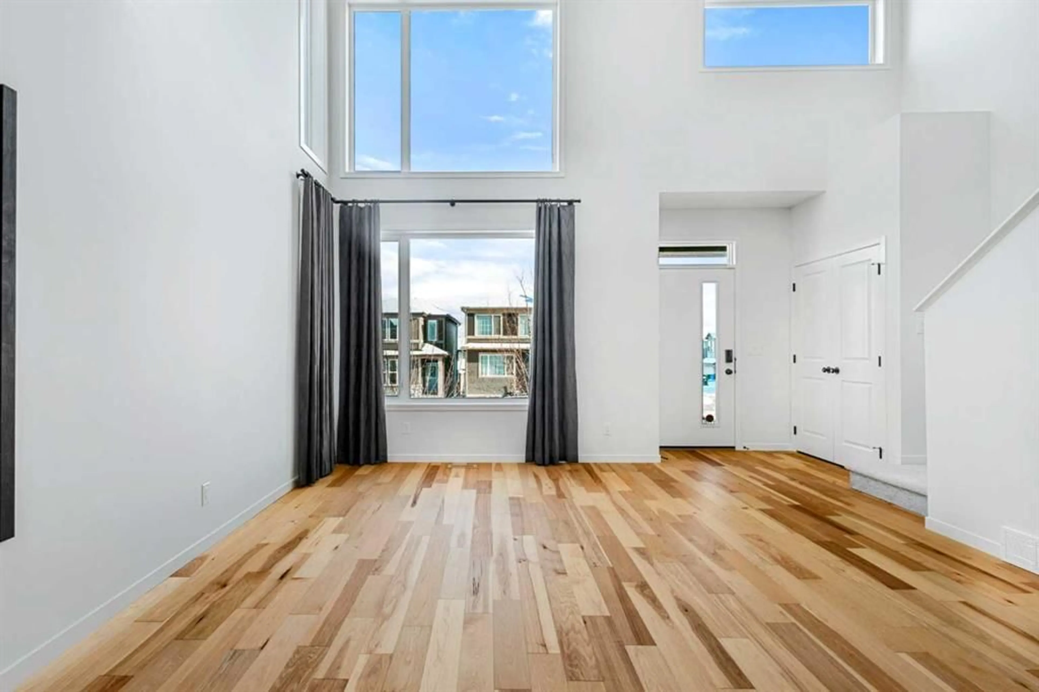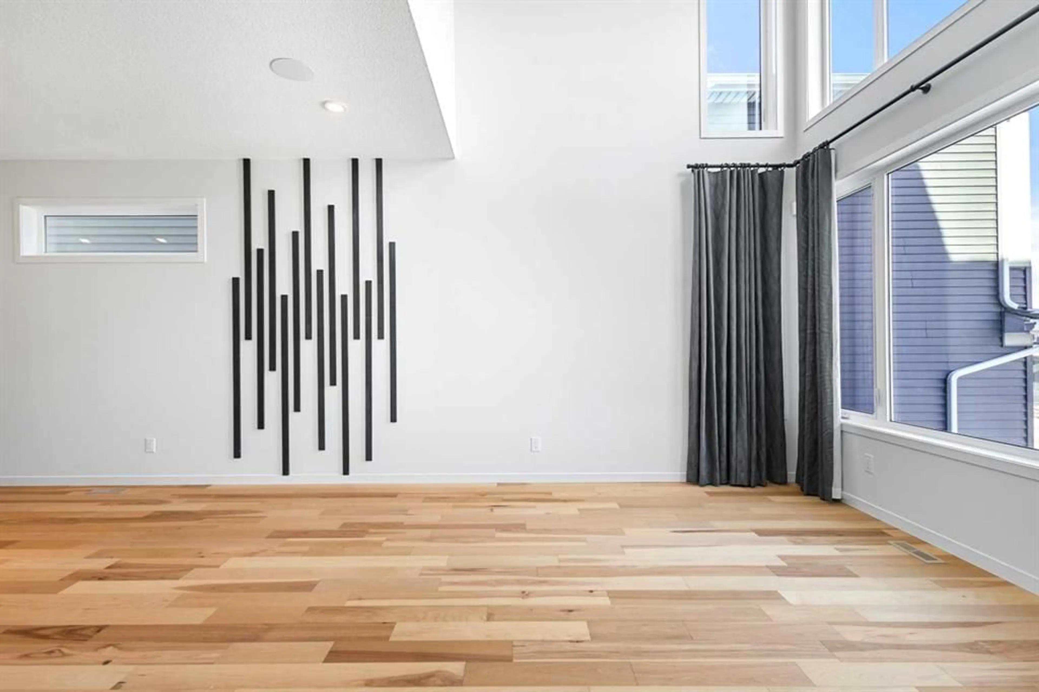59 Edith Terr, Calgary, Alberta T3R 1Z1
Contact us about this property
Highlights
Estimated valueThis is the price Wahi expects this property to sell for.
The calculation is powered by our Instant Home Value Estimate, which uses current market and property price trends to estimate your home’s value with a 90% accuracy rate.Not available
Price/Sqft$393/sqft
Monthly cost
Open Calculator
Description
Welcome to this stunning Former Show Home, ideally located in the highly sought-after community of Glacier Ridge. This beautifully designed and functional residence is perfectly suited for your family’s needs. Step inside to discover 9’ ceilings on both the foundation and main floors, with notable upgrades including central air conditioning and built-in permanent holiday lighting, adding both comfort and charm throughout the year. The exceptional open-concept main level boasts an open-to-above living room, a generous dining area, a gourmet kitchen, and a versatile flex room/home office, along with a convenient 2-piece powder room. Expansive floor-to-ceiling windows flood the space with natural light, and the main floor is adorned with stylish hardwood flooring throughout. The chef-inspired kitchen is appointed with two-tone cabinetry, quartz countertops, a large island with eating ledge, stainless steel appliances, and a walk-in pantry—a perfect setting for both everyday living and entertaining. Upstairs, you’ll find a luxurious primary bedroom complete with a walk-in closet and spa-like 5-piece ensuite bathroom. Two additional well-sized bedrooms, a shared full bathroom, and a convenient laundry room complete the upper level. Enjoy outdoor living with a west-facing backyard and a rear deck featuring aluminum railings and stairs, perfect for sunsets and relaxation. This home is loaded with all the high-end features expected in a show home, offering the finest in comfort, style, and functionality. Conveniently located with easy access to major roadways and minutes from popular shopping destinations including Costco, Co-Op, T&T Supermarket, and Walmart, this home truly offers the best of both luxury and location. Still under new home warranty, this property offers its future owner peace of mind and a move-in ready experience.
Property Details
Interior
Features
Upper Floor
Bedroom - Primary
13`6" x 12`2"Bedroom
9`11" x 9`10"Bedroom
9`11" x 9`10"5pc Ensuite bath
10`5" x 4`11"Exterior
Features
Parking
Garage spaces -
Garage type -
Total parking spaces 2
Property History
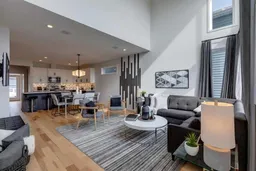 18
18