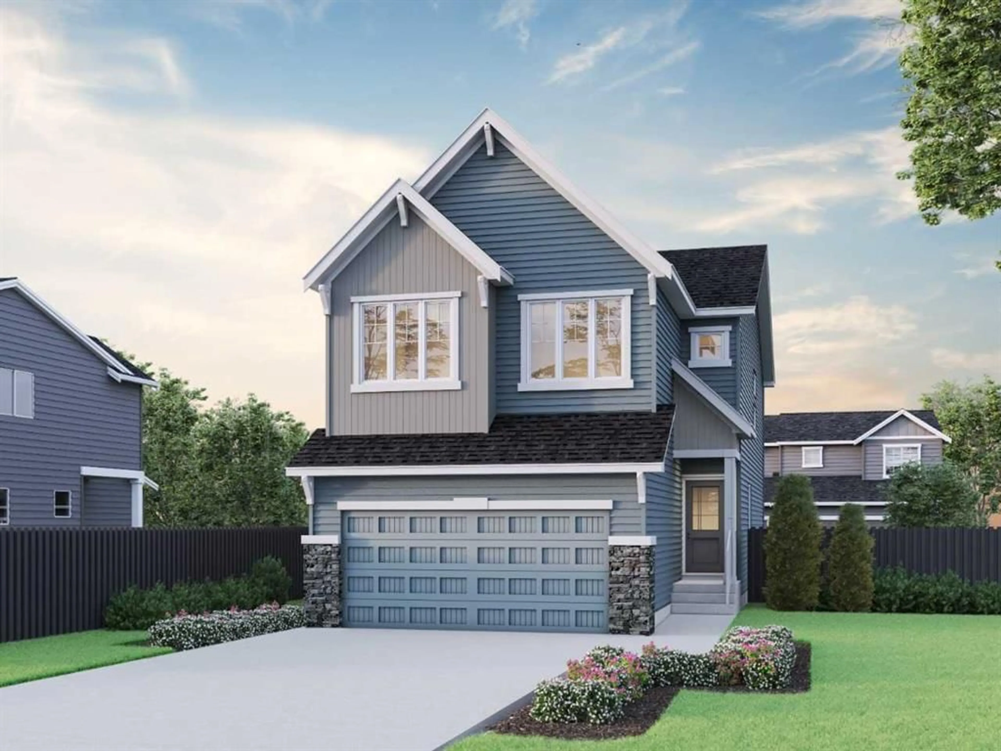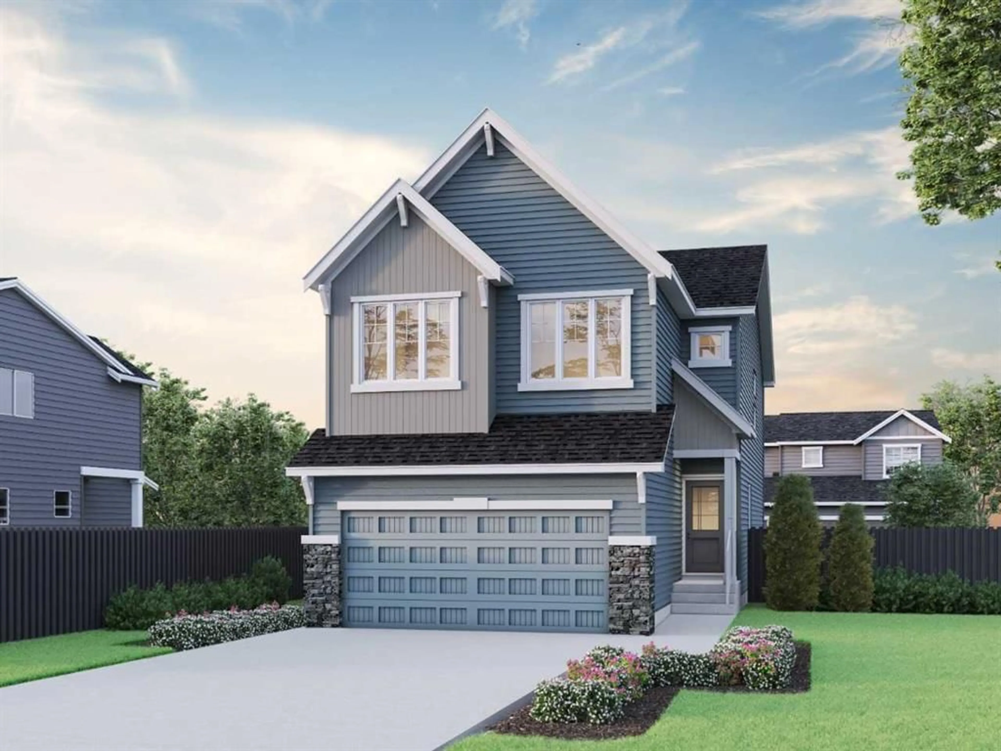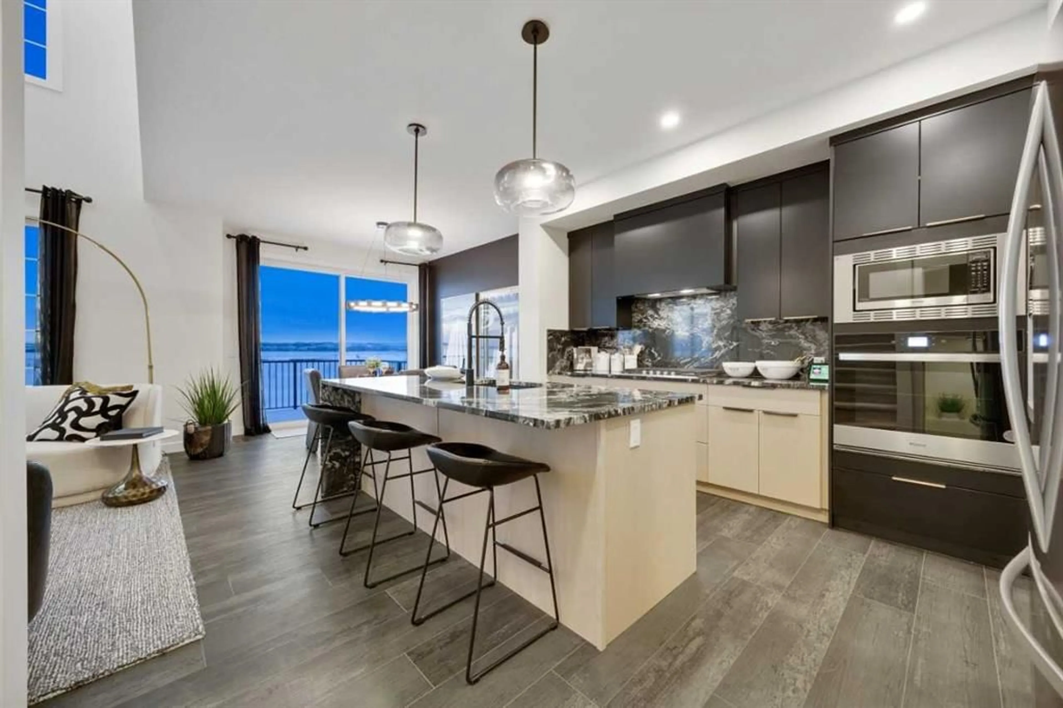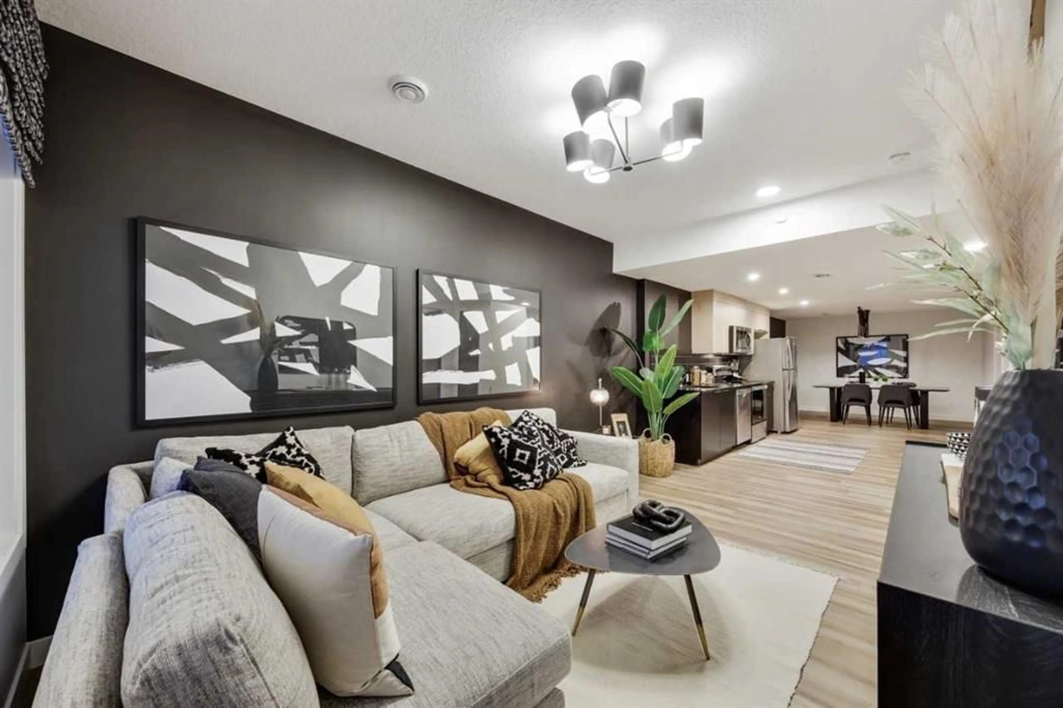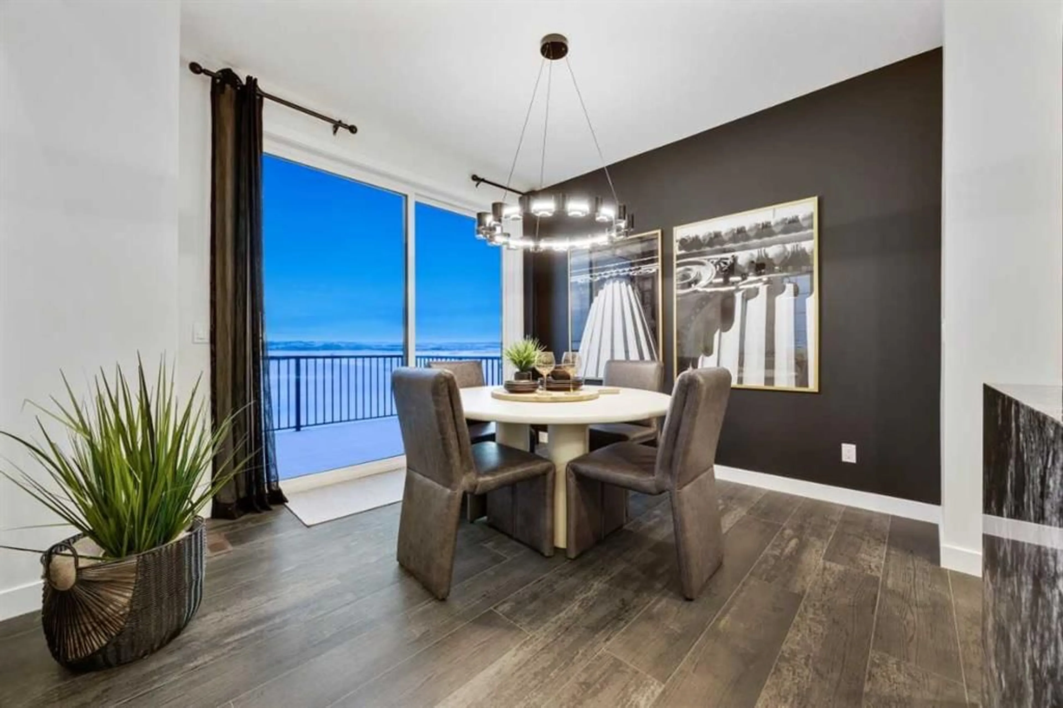58 Versant Rise, Calgary, Alberta T2Y0Z2
Contact us about this property
Highlights
Estimated valueThis is the price Wahi expects this property to sell for.
The calculation is powered by our Instant Home Value Estimate, which uses current market and property price trends to estimate your home’s value with a 90% accuracy rate.Not available
Price/Sqft$365/sqft
Monthly cost
Open Calculator
Description
Welcome to the Bennett – a thoughtfully designed home combining luxury, comfort, and functionality. Built by a trusted builder with over 70 years of experience, this home showcases on-trend, designer-curated interior selections tailored for a home that feels personalized to you. Energy efficient and smart home features, plus moving concierge services included in each home. This beautifully upgraded home features an executive kitchen with built-in stainless-steel appliances, a gas cooktop, quartz waterfall island, Silgranit sink, and under-cabinet lighting. Thoughtful details include a flex room, electric fireplace and custom lockers in the mudroom. The sunshine basement offers a bright and inviting space, complete with an oversized window that fills the room with natural light. The undeveloped basement of this home features 9' ceilings, a convenient side entrance, 2nd furnace, laundry and kitchen rough-ins —perfect for future development. Upstairs offers a vaulted bonus room, a luxurious ensuite with tiled shower walls and drawer banks, plus tile in the main bath and laundry. This energy-efficient home is Built Green certified and includes triple-pane windows, a high-efficiency furnace, and a solar chase for a solar-ready setup. With blower door testing, plus an electric car charger rough-in, it’s designed for sustainable, future-forward living. Featuring a full range of smart home technology, this home includes a programmable thermostat, ring camera doorbell, smart front door lock, smart and motion-activated switches—all seamlessly controlled via an Amazon Alexa touchscreen hub. Photos are representative.
Property Details
Interior
Features
Main Floor
Dining Room
10`0" x 10`10"Great Room
12`6" x 14`0"Kitchen
9`11" x 14`10"Pantry
5`9" x 7`8"Exterior
Features
Parking
Garage spaces 2
Garage type -
Other parking spaces 2
Total parking spaces 4
Property History
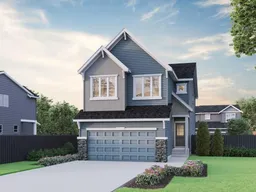 17
17
