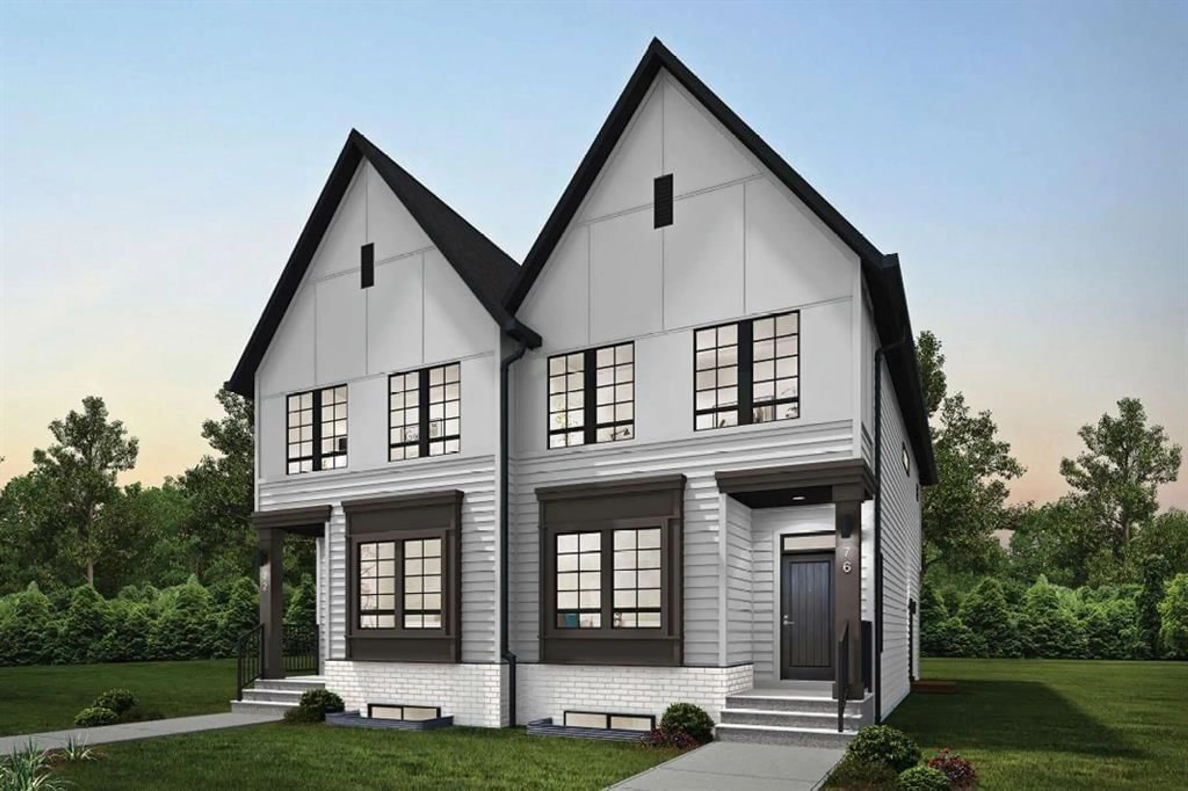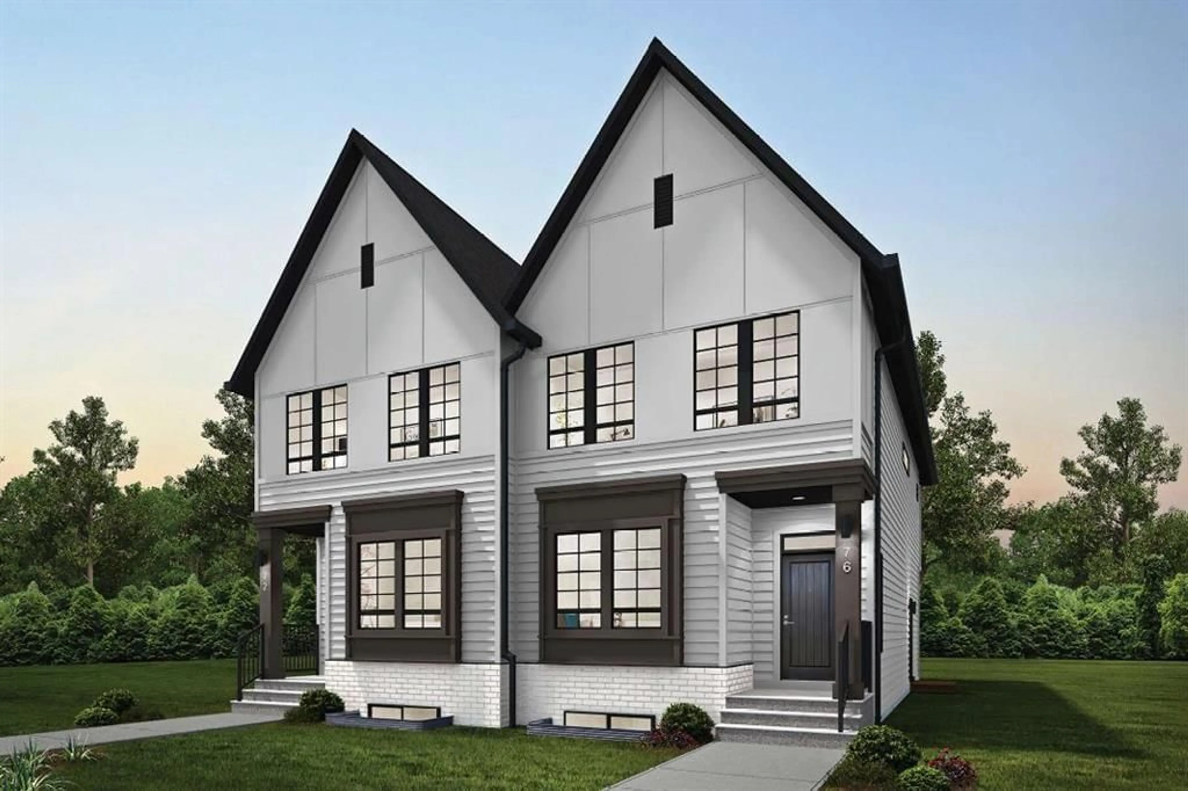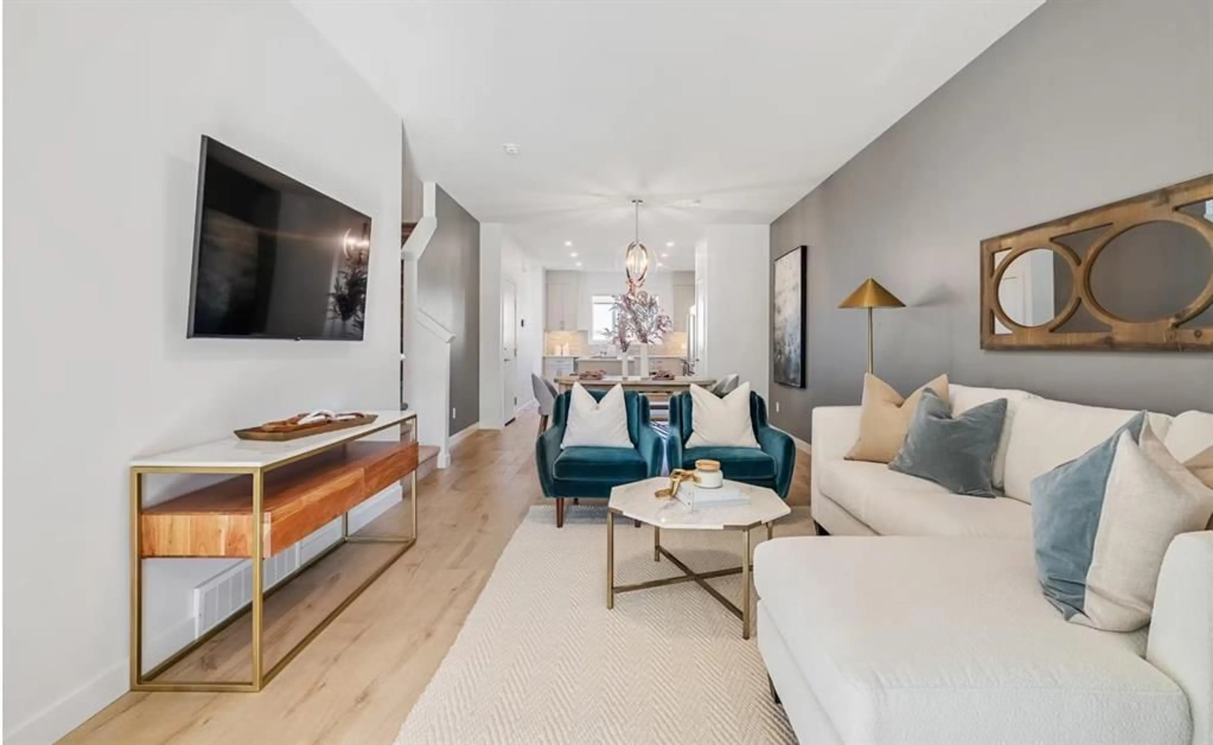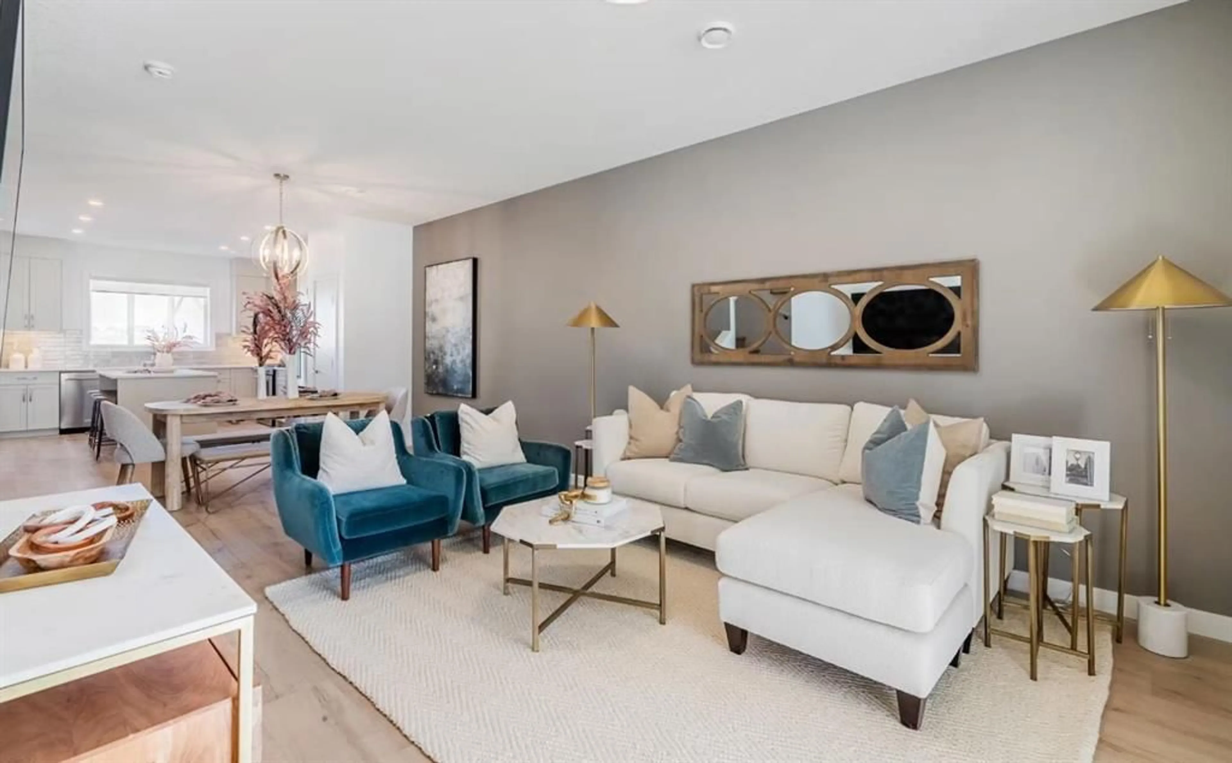575 Homestead Dr, Calgary, Alberta T3J 5W3
Contact us about this property
Highlights
Estimated valueThis is the price Wahi expects this property to sell for.
The calculation is powered by our Instant Home Value Estimate, which uses current market and property price trends to estimate your home’s value with a 90% accuracy rate.Not available
Price/Sqft$356/sqft
Monthly cost
Open Calculator
Description
The Edward by Partners Homes is a brand new home to be built in the growing community of Homestead. This 4-bedroom, 3-bathroom plan is ideal for families and offers great flexibility with a main floor bedroom and full bath, perfect for guests, extended family, or a quiet home office. The kitchen features a large island, modern finishes, and plenty of storage, and it opens onto a bright dining area and cozy living room that’s made for everyday living. Upstairs, you’ll find a spacious primary bedroom with a walk-in closet and a private ensuite complete with dual sinks and a walk-in shower. Two more comfortable bedrooms, a full bath, upper floor laundry, and a central bonus room round out the upper level—great for movie nights or a kids’ play space. There’s also a side entrance to the undeveloped basement, giving you options for future development or extra storage. Set in northeast Calgary’s Homestead community, you’ll have access to over 4 km of walking paths, a 19-acre wetland with a gazebo, and future schools, parks, and sports fields. A great opportunity to build a home that fits your life in a welcoming, well-connected neighborhood.
Property Details
Interior
Features
Main Floor
Bedroom
11`1" x 8`8"3pc Bathroom
7`6" x 5`0"Living Room
11`9" x 15`8"Dining Room
12`8" x 8`5"Exterior
Features
Parking
Garage spaces -
Garage type -
Total parking spaces 2
Property History
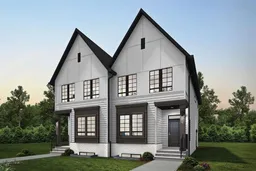 13
13
