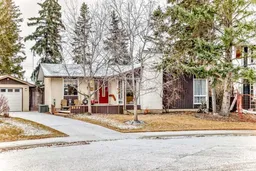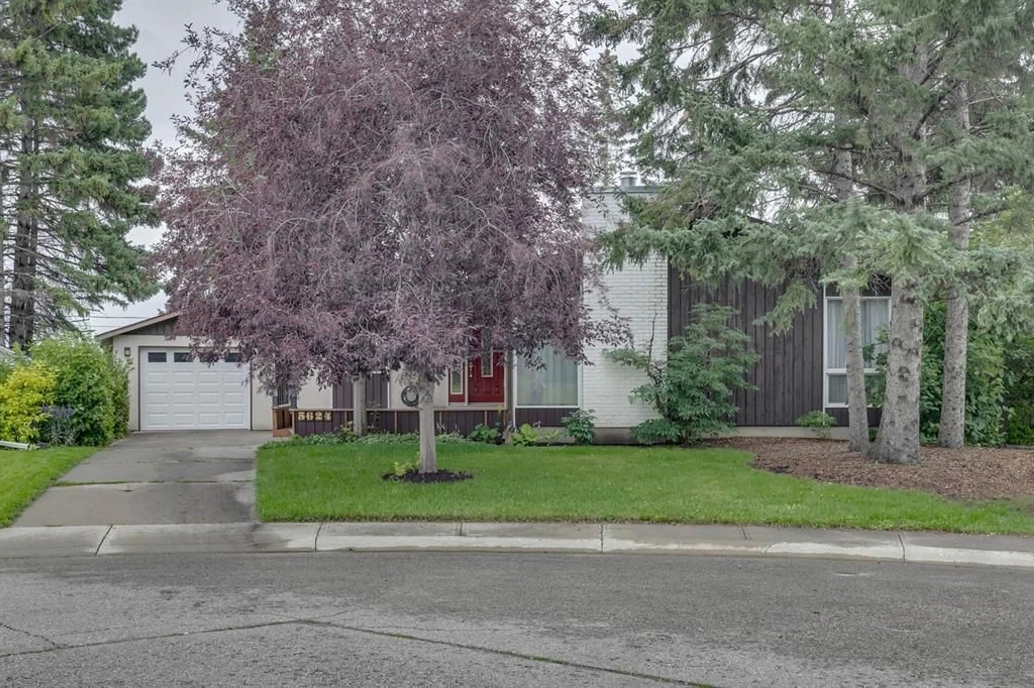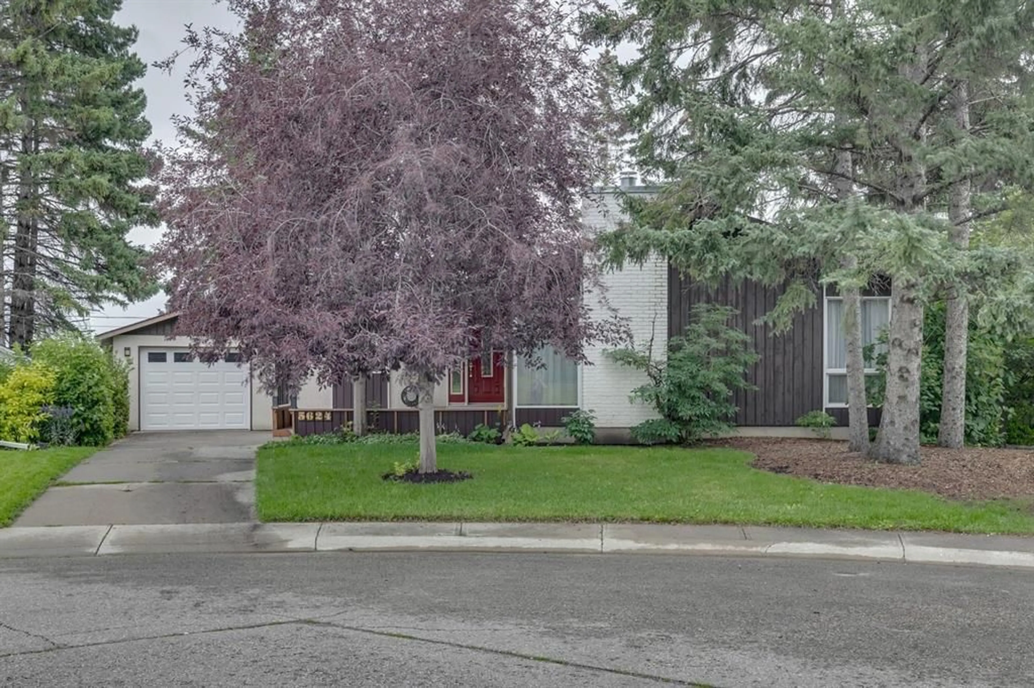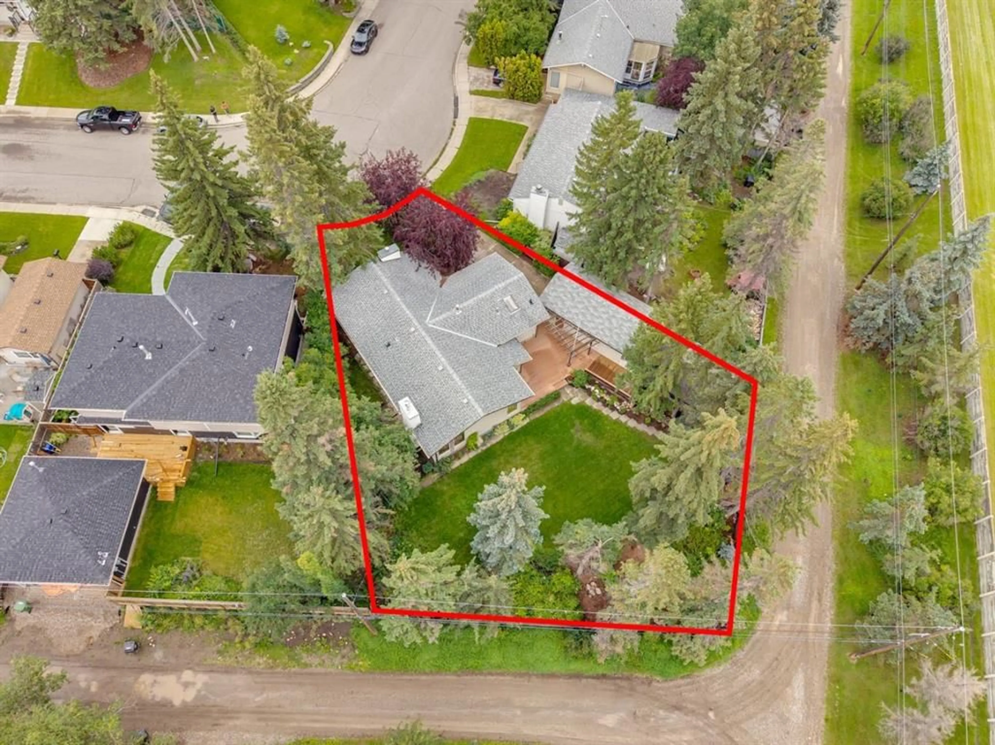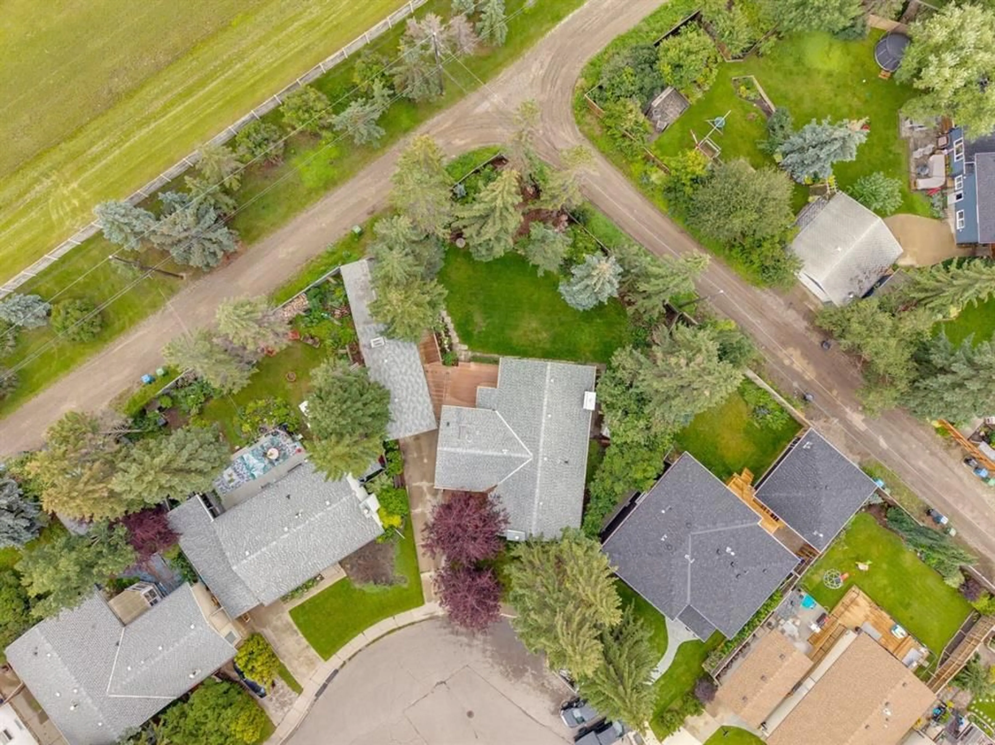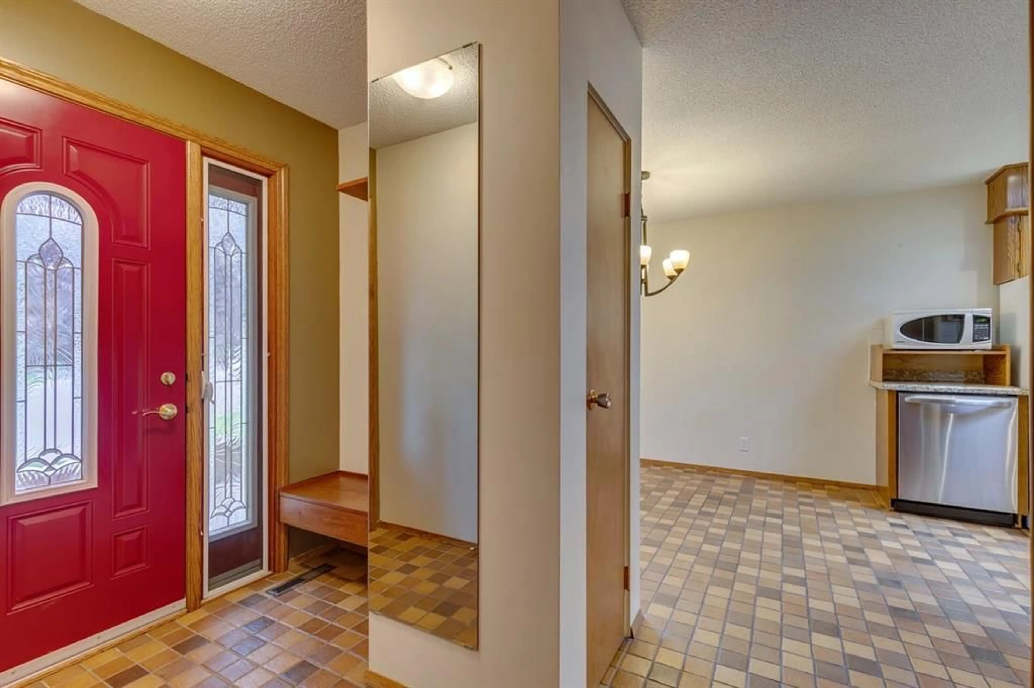5624 Ladbrooke Dr, Calgary, Alberta T3E 5X8
Contact us about this property
Highlights
Estimated valueThis is the price Wahi expects this property to sell for.
The calculation is powered by our Instant Home Value Estimate, which uses current market and property price trends to estimate your home’s value with a 90% accuracy rate.Not available
Price/Sqft$511/sqft
Monthly cost
Open Calculator
Description
Welcome to 5624 Ladbrooke Drive SW - a charming 1966 bungalow offering 1,516 sq. ft. of main floor living in one of Calgary’s most desirable communities – Lakeview. While the home retains much of its original character, it’s been lovingly maintained over the years. The addition of the extra large family room off of the back creates a space like no other. Relax by the fireplace or enjoy a space that is large enough to have the entire family over. Recent updates include: a new roof, gutters, gas fireplace, and windows in the family room, plus a brand-new stove and dishwasher. The true highlight is the incredible 9,160 sq. ft. lot – far larger than typical for the neighbourhood. The irregular shaped lot has rear lane access on two sides - it’s a rare canvas for your vision. Some options include, build your dream garage, use the massive back yard as a blank canvas or simply enjoy the existing home and decorate to your taste while enjoying an expansive yard or start fresh and design the custom home you’ve always imagined. Backing onto a berm and sound wall, the property offers a unique opportunity to design your outdoor space with privacy in mind. With the right garage placement, garden design, or sound-mitigating landscaping, you can create a serene backyard retreat that makes the most of this exceptional lot. Lakeview offers a sought-after lifestyle – close to North Glenmore Park, schools, shopping, and quick downtown access. Properties like this don’t come along often. Whether you’re a renovator, investor, or dream-home builder, this is your chance to secure a piece of Lakeview with unmatched space and opportunity.
Property Details
Interior
Features
Main Floor
Kitchen
9`0" x 10`0"Dining Room
9`6" x 14`0"Kitchen With Eating Area
9`4" x 9`5"Foyer
3`6" x 8`8"Exterior
Features
Parking
Garage spaces 1
Garage type -
Other parking spaces 3
Total parking spaces 4
Property History
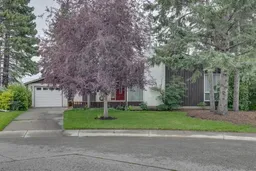 34
34