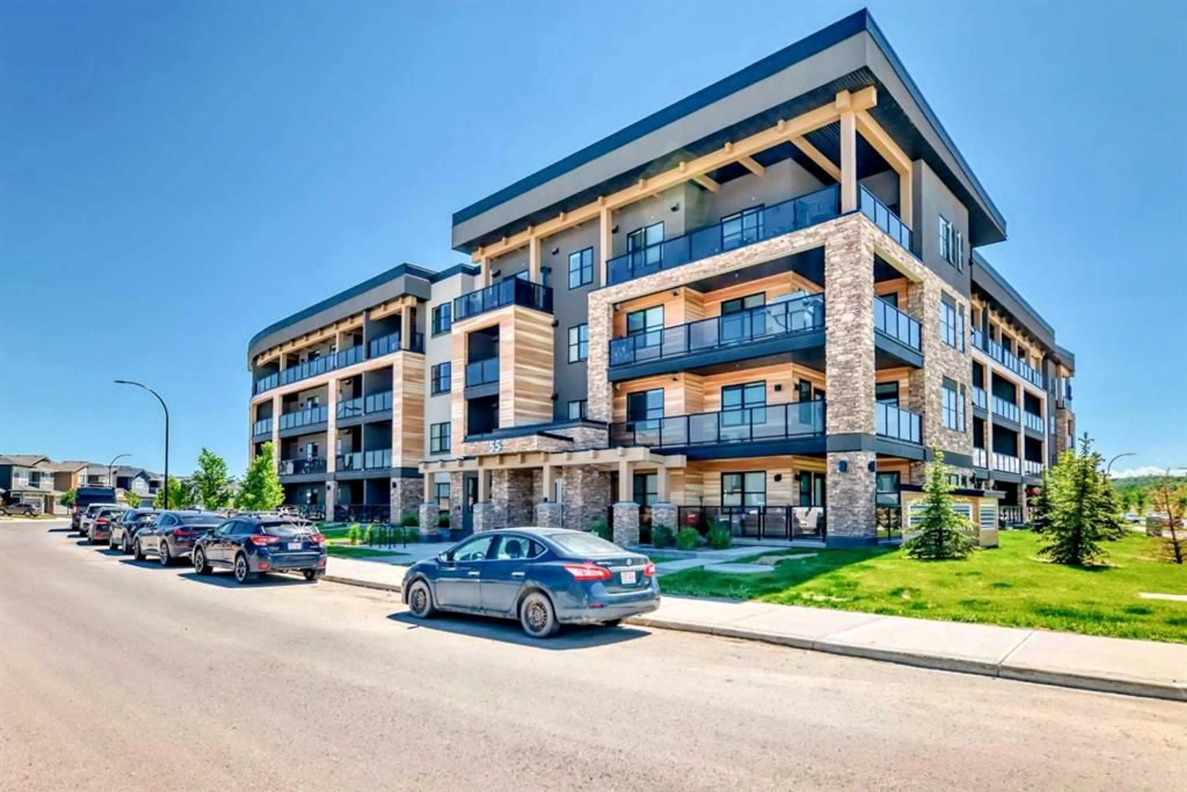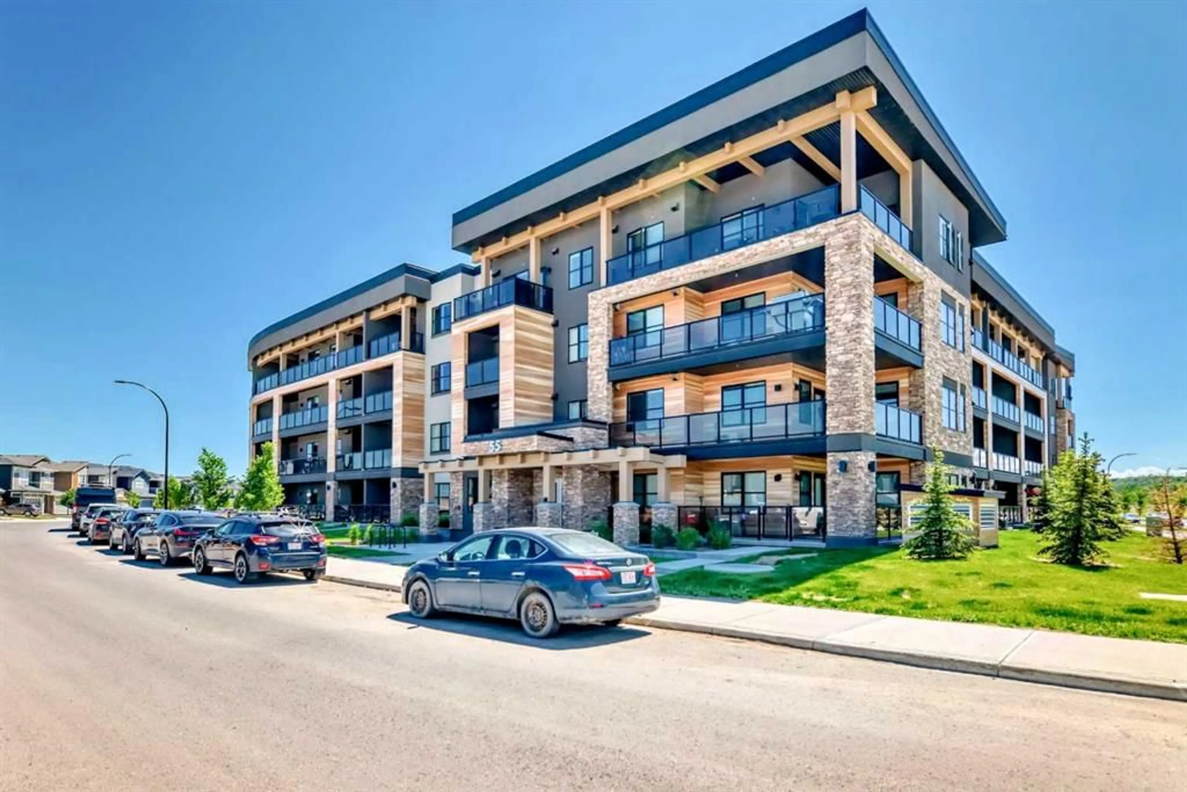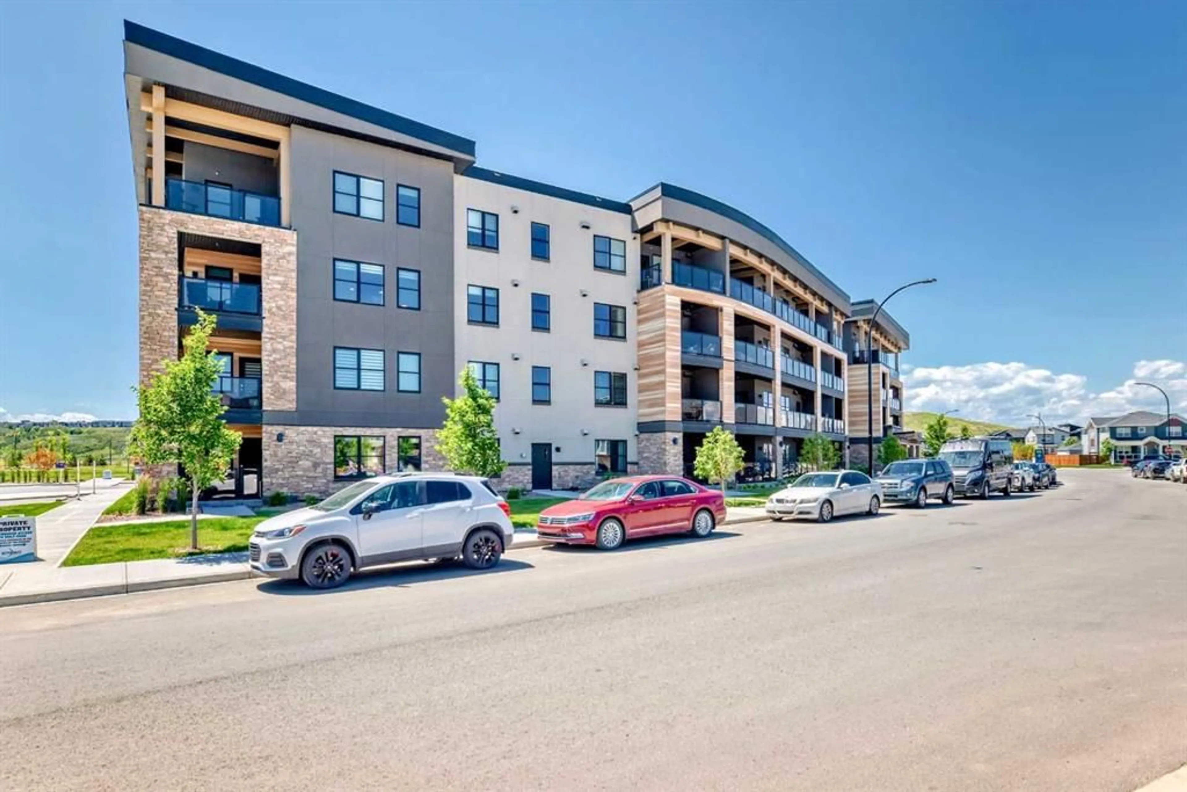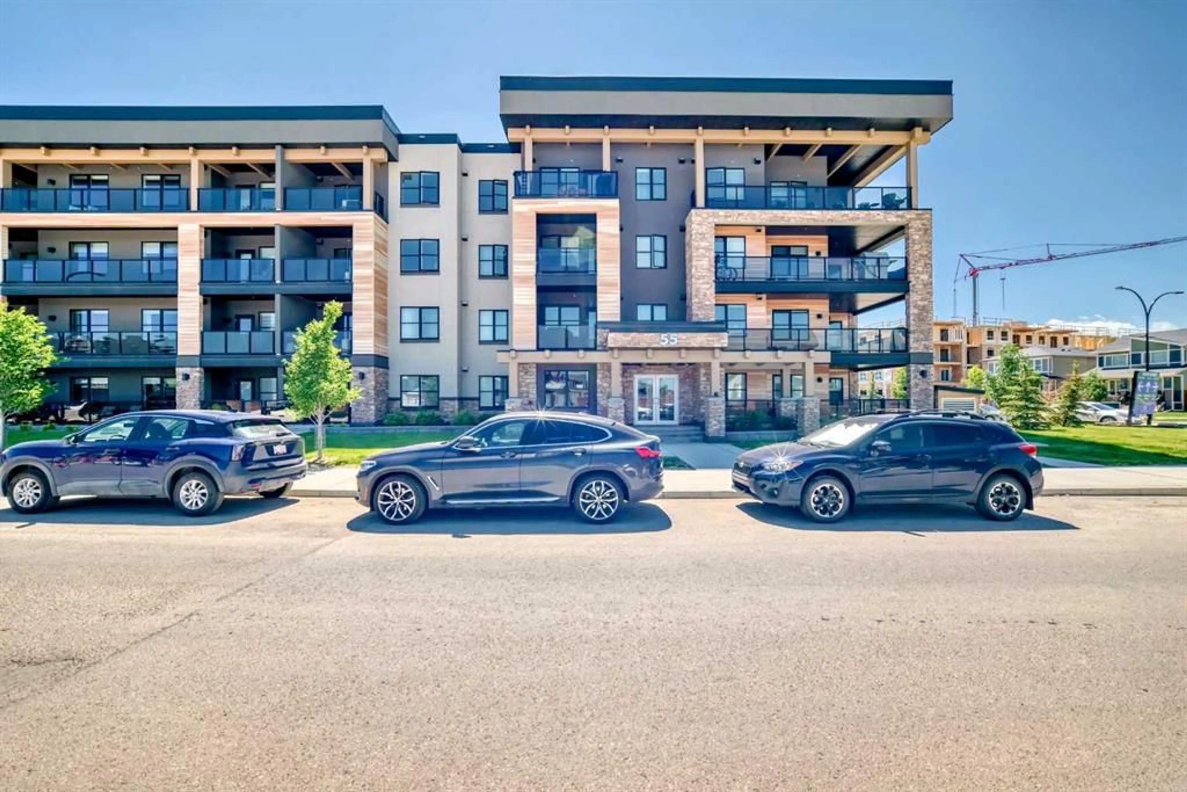55 Wolf Hollow Cres #301, Calgary, Alberta T2X5K9
Contact us about this property
Highlights
Estimated valueThis is the price Wahi expects this property to sell for.
The calculation is powered by our Instant Home Value Estimate, which uses current market and property price trends to estimate your home’s value with a 90% accuracy rate.Not available
Price/Sqft$459/sqft
Monthly cost
Open Calculator
Description
Welcome to your new home in the vibrant community of Wolf Willow! This beautifully designed third-floor condo offers a perfect blend of modern finishes and thoughtful design. From the moment you step inside, you’ll notice the difference—10-foot ceilings create a bright, open feel, while luxury vinyl plank floors add warmth and style. The heart of the home is a stunning kitchen featuring KitchenAid stainless steel appliances, quartz countertops, full-height cabinets, and a central island with extra storage—ideal for cooking and entertaining. Relax on your private balcony and enjoy peaceful, unobstructed views—perfect for your morning coffee or evening unwind. Inside, you'll find two spacious bedrooms and two full bathrooms, both designed with function and style in mind, including practical vanity drawers and elegant finishes. This home comes complete with a titled underground parking stall, a secure storage locker right in front of your parking space, and bike storage for your outdoor adventures. Living here means being close to everything—Macleod Trail, Stoney Trail, the Bow River, and Fish Creek Park, along with local shops, restaurants, and transit. Whether you're exploring nature or enjoying city life, this location has you covered. Don’t miss your chance to own a beautifully upgraded condo in one of Calgary’s fastest-growing communities.
Property Details
Interior
Features
Main Floor
Bedroom - Primary
11`4" x 10`0"Bedroom
10`0" x 10`3"Laundry
3`4" x 3`1"4pc Bathroom
8`4" x 4`11"Exterior
Features
Parking
Garage spaces -
Garage type -
Total parking spaces 1
Condo Details
Amenities
Elevator(s), Secured Parking, Snow Removal, Storage, Visitor Parking
Inclusions
Property History
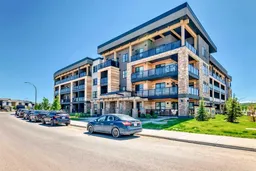 43
43
