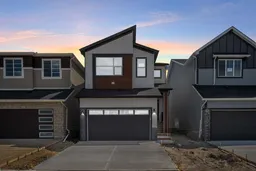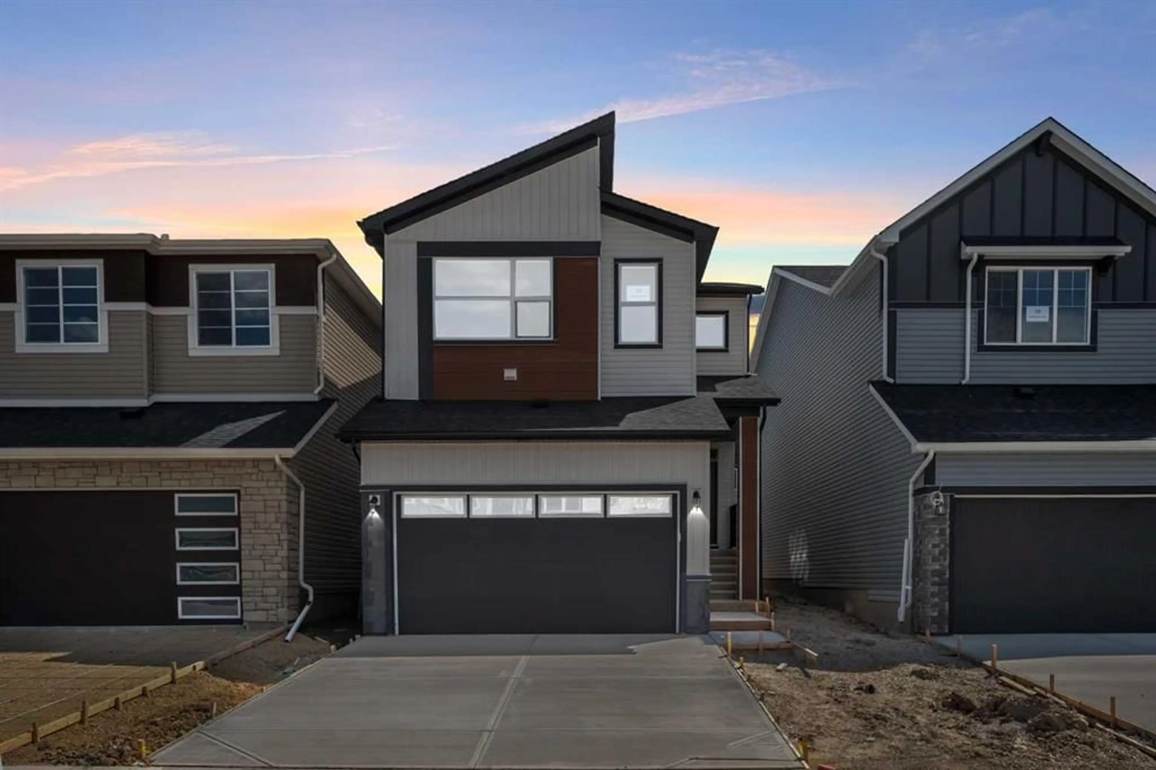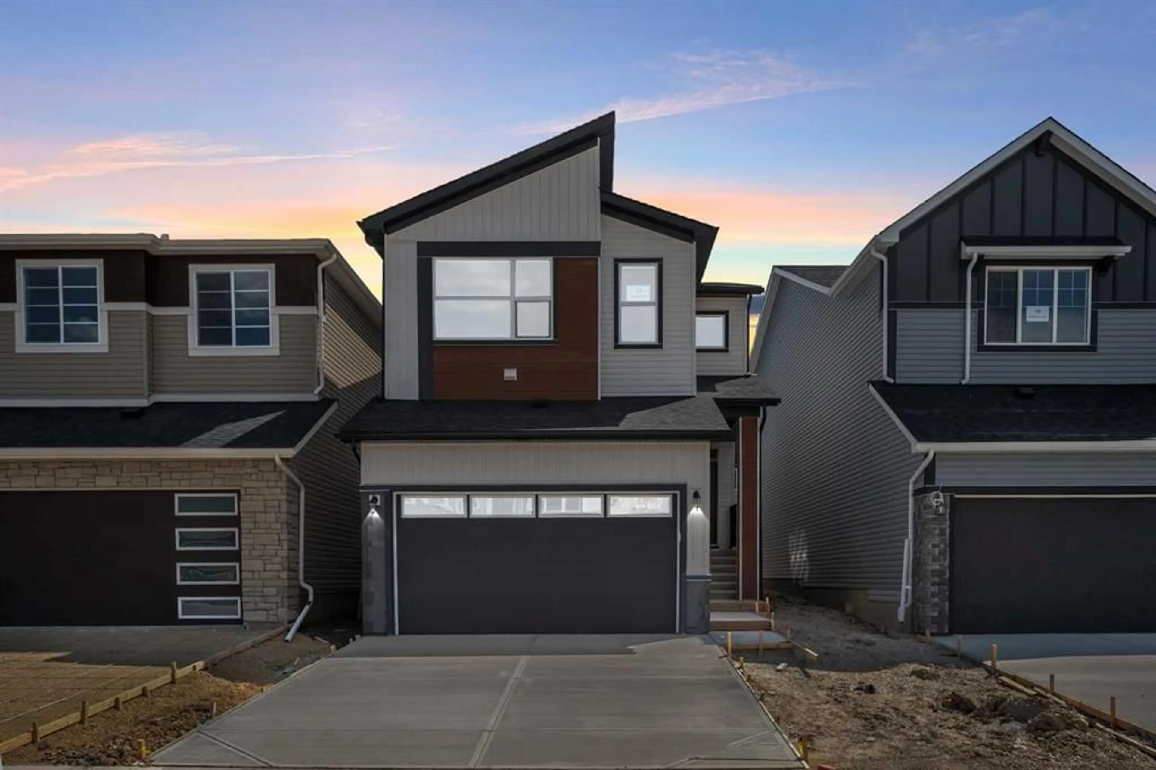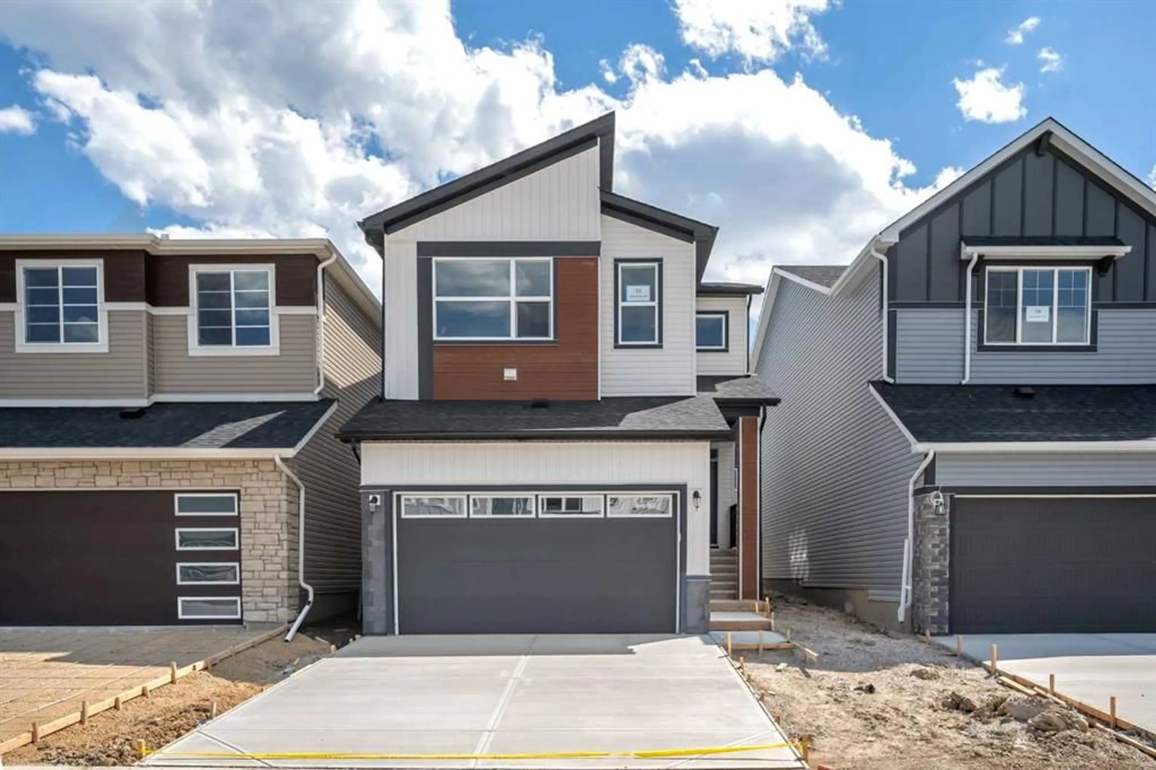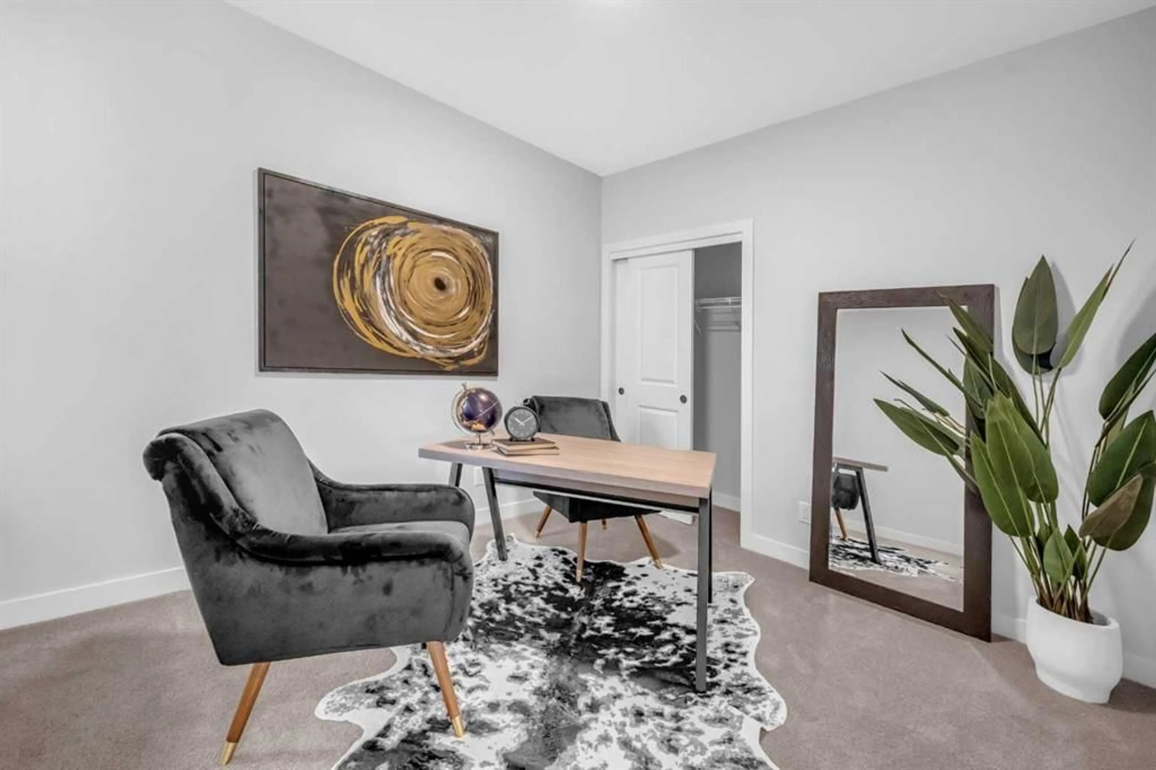55 Amblehurst Link, Calgary, Alberta T4B3P5
Contact us about this property
Highlights
Estimated ValueThis is the price Wahi expects this property to sell for.
The calculation is powered by our Instant Home Value Estimate, which uses current market and property price trends to estimate your home’s value with a 90% accuracy rate.Not available
Price/Sqft$392/sqft
Est. Mortgage$3,860/mo
Maintenance fees$263/mo
Tax Amount (2024)$1,158/yr
Days On Market62 days
Description
Welcome to the AMBELTON, where you'll get the benefits of living in a well-established community. The location is perfect, as you're surrounded by great amenities such as shopping, entertainment, dining, and recreation. This home is, with 6 bedrooms, 4 bathrooms; 3200 sq ft of living space with elegant finishing, upgrades, and side entrance to the FINISHED 2 BEDROOM LEGALL SUITE By builder (Trico). When you enter the house, you will open concept modern and smart kitchen features modern cabinetry, quartz countertops, a high-end appliance package with gas stove and Refrigerator, Huge PANTRY with easy access to the garage and mudroom for your convenience. The spacious living room is highlighted by fireplace. This house has Huge Big windows illuminates the 9”FT main floor with natural light. The main floor also has a BEDROOM WITH FULL WAHSROOM with big window; Staircase with beautiful WOODEN railing which leads to the spacious bonus room. With total 4 spacious bedrooms, laundry area. Huge primary bedroom that comes with 5-piece ensuite is spa-like, with luxurious flooring, his and her sinks, soaker tub and a large glass enclosed shower. which perfect for big family. This is very RARE OPPORTUNITY TO OWN FULLY CUSTOMISED house in very central location of NW. There is so much to love about this home This is a great place for growing families with a network of walking paths and PARK. With easy access to major roads like Deerfoot and Stoney, you'll be well connected to anywhere you want to go.
Property Details
Interior
Features
Basement Floor
Bedroom
11`11" x 9`3"4pc Bathroom
8`3" x 4`11"Bedroom
9`3" x 13`1"Kitchen
10`10" x 10`9"Exterior
Parking
Garage spaces 2
Garage type -
Other parking spaces 2
Total parking spaces 4
Property History
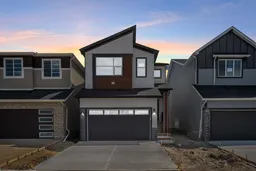 48
48