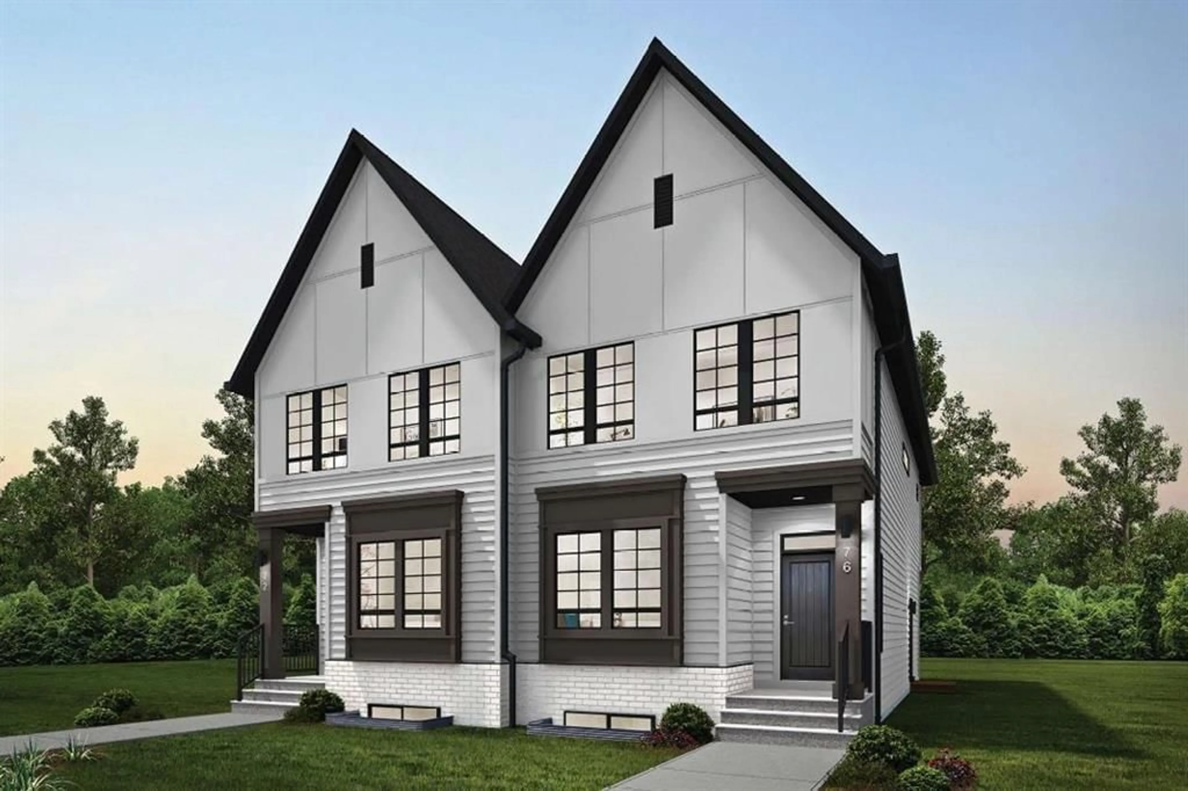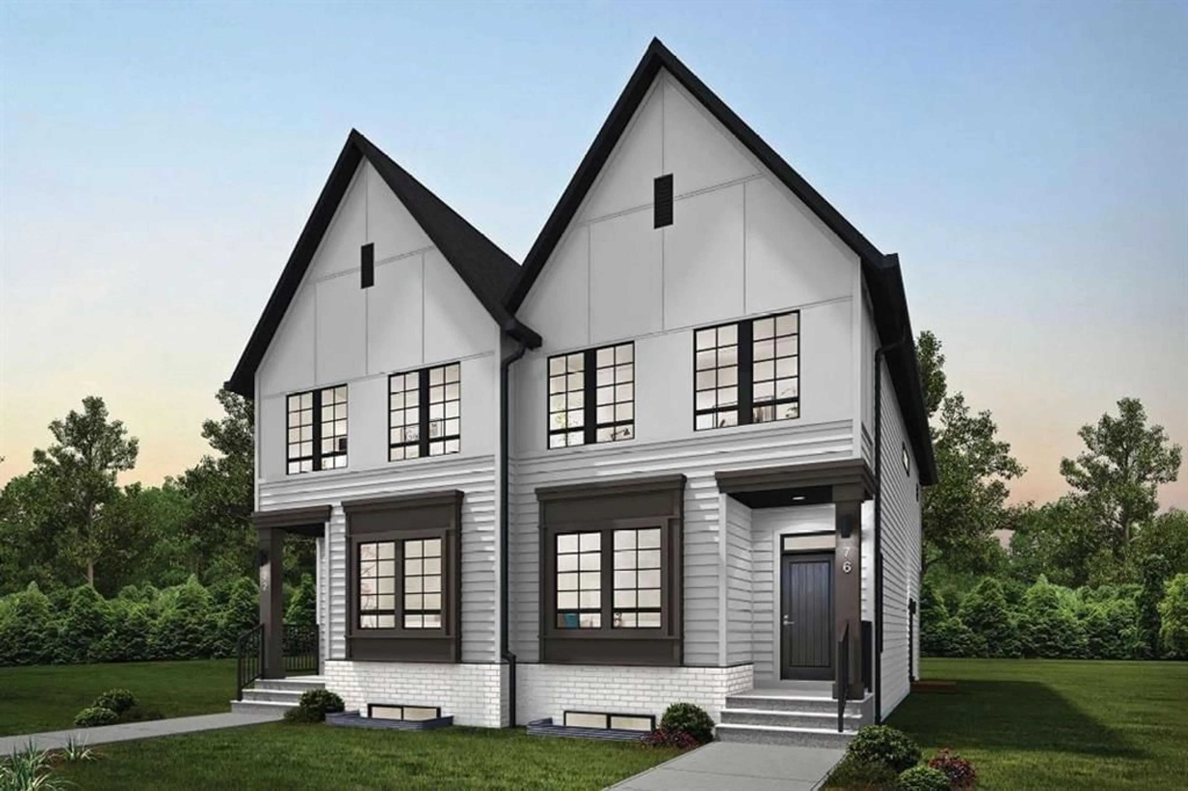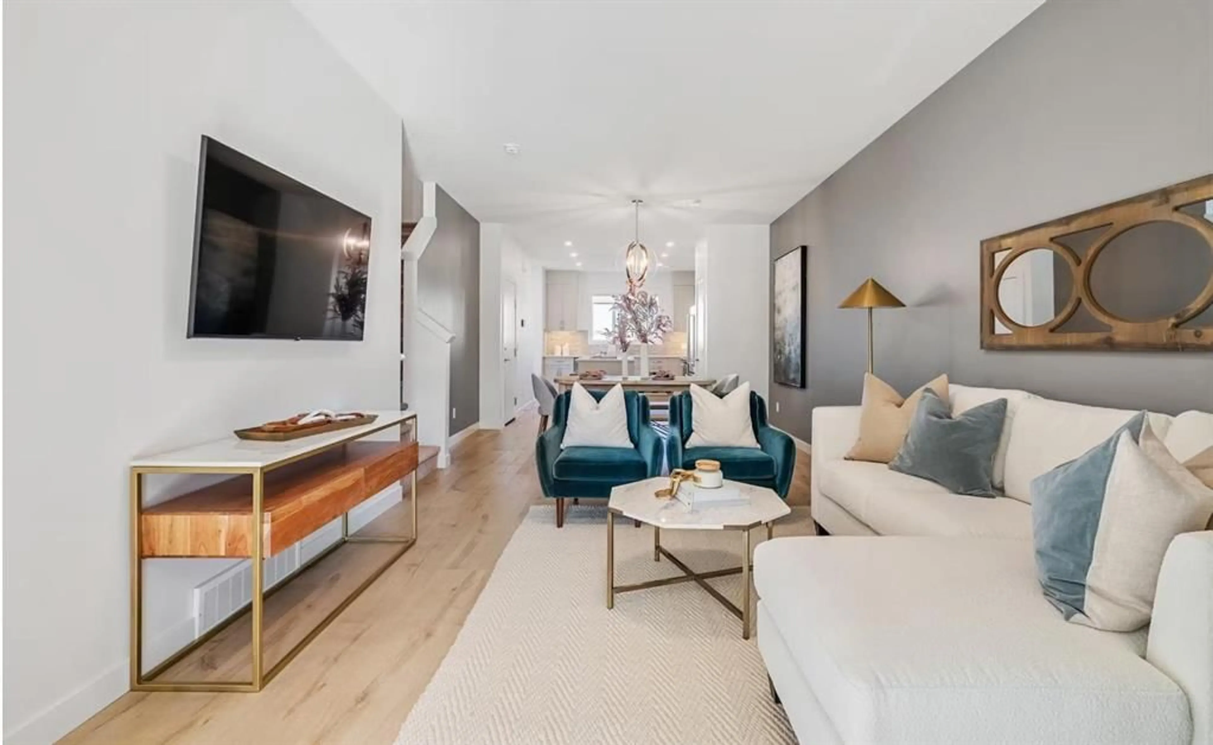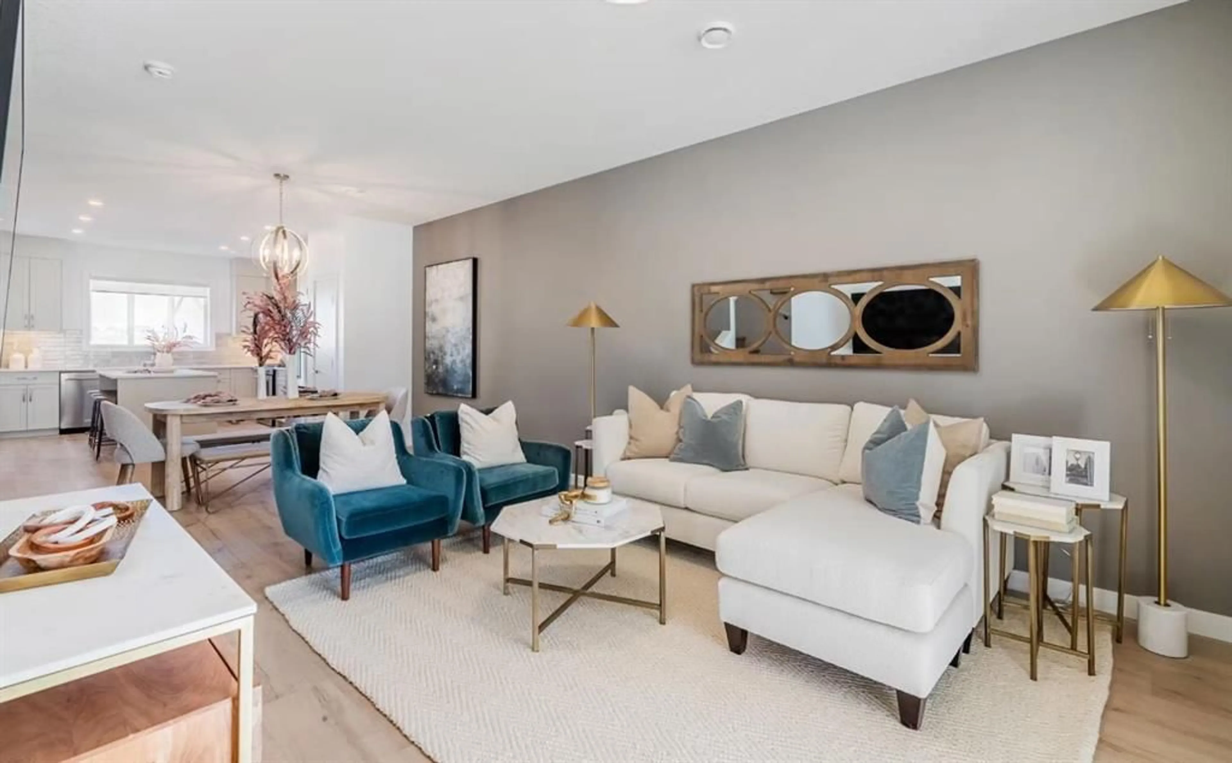543 Homestead Dr, Calgary, Alberta T3J 5W3
Contact us about this property
Highlights
Estimated valueThis is the price Wahi expects this property to sell for.
The calculation is powered by our Instant Home Value Estimate, which uses current market and property price trends to estimate your home’s value with a 90% accuracy rate.Not available
Price/Sqft$346/sqft
Monthly cost
Open Calculator
Description
Welcome to the the Edward by Partners Homes, a well-appointed 4-bedroom, 3-bathroom home located in the growing northeast community of Homestead. With anticipated completion this fall, this is a great opportunity to secure a brand new home in a thoughtfully designed neighbourhood. This plan offers a flexible layout that works for a variety of lifestyles. The main floor features a full bedroom and bathroom, ideal for guests, extended family, or a private home office. The kitchen is designed for both function and style, with a large island, modern cabinetry, and generous storage, opening to a bright dining area and comfortable living space. Upstairs, the primary suite offers a walk-in closet and a private ensuite with dual sinks and a walk-in shower. Two additional bedrooms, a full bathroom, a central bonus room, and upper floor laundry provide the space and convenience today's families are looking for. The home also includes a separate side entrance to the basement, offering future development potential. Set in the community of Homestead, homeowners will enjoy access to over 4 kilometres of walking paths, a 19-acre natural wetland, and planned amenities including schools, parks, and sports fields. This is a fantastic option for buyers seeking space, flexibility, and long-term value in a well-connected location.
Property Details
Interior
Features
Main Floor
Bedroom
11`1" x 8`8"3pc Bathroom
7`6" x 5`0"Living Room
11`9" x 15`8"Dining Room
12`8" x 8`5"Exterior
Features
Parking
Garage spaces -
Garage type -
Total parking spaces 2
Property History
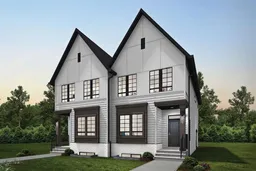 13
13
