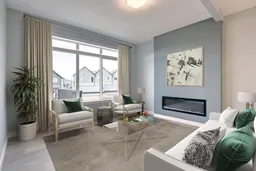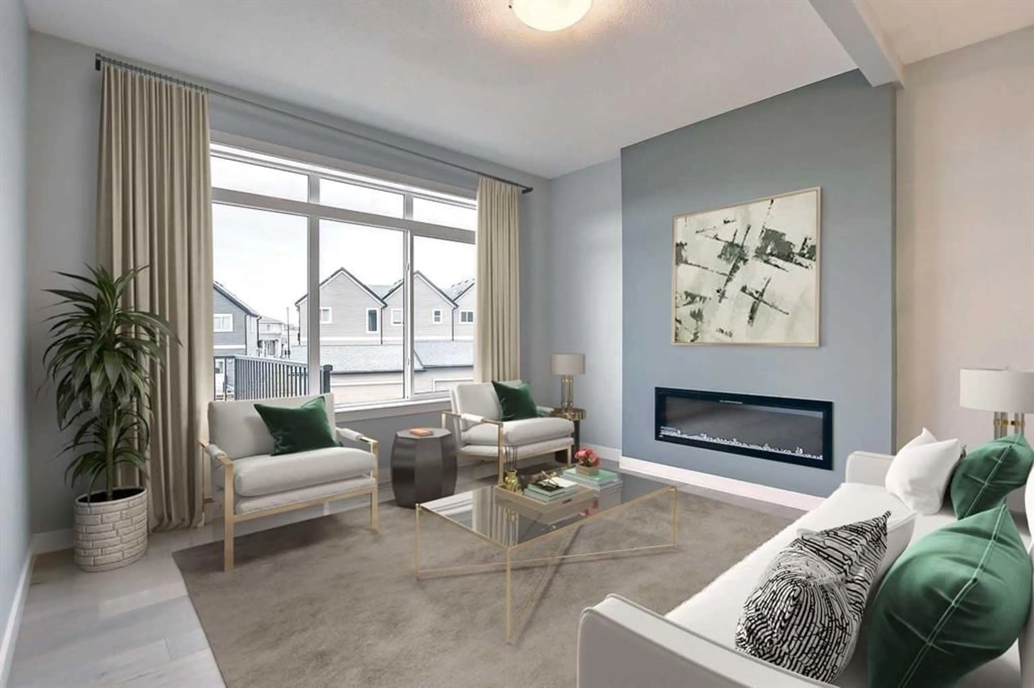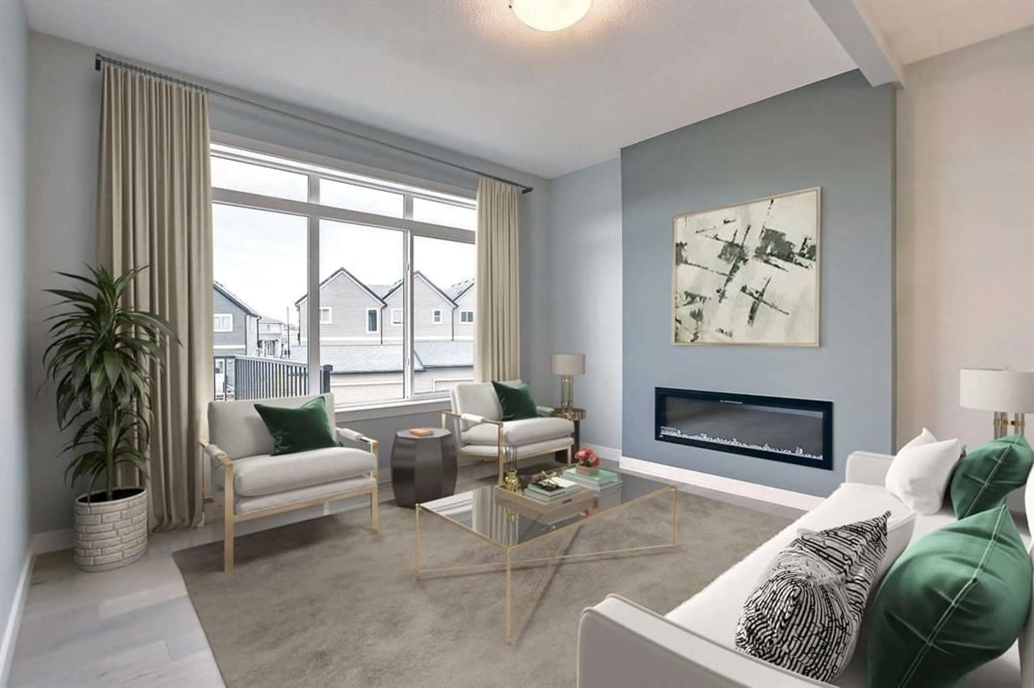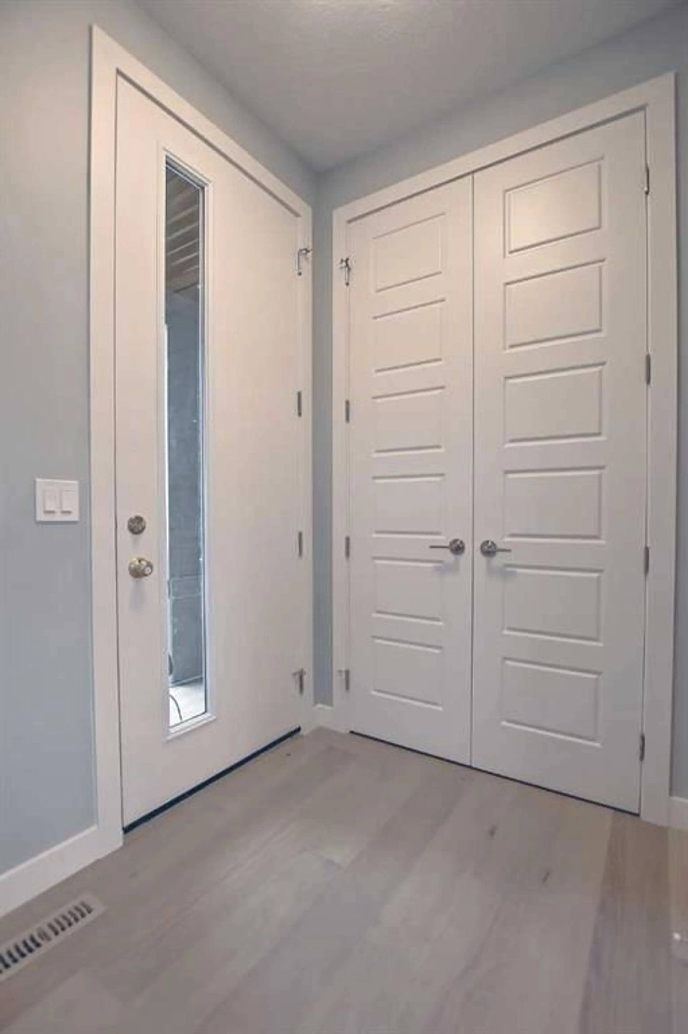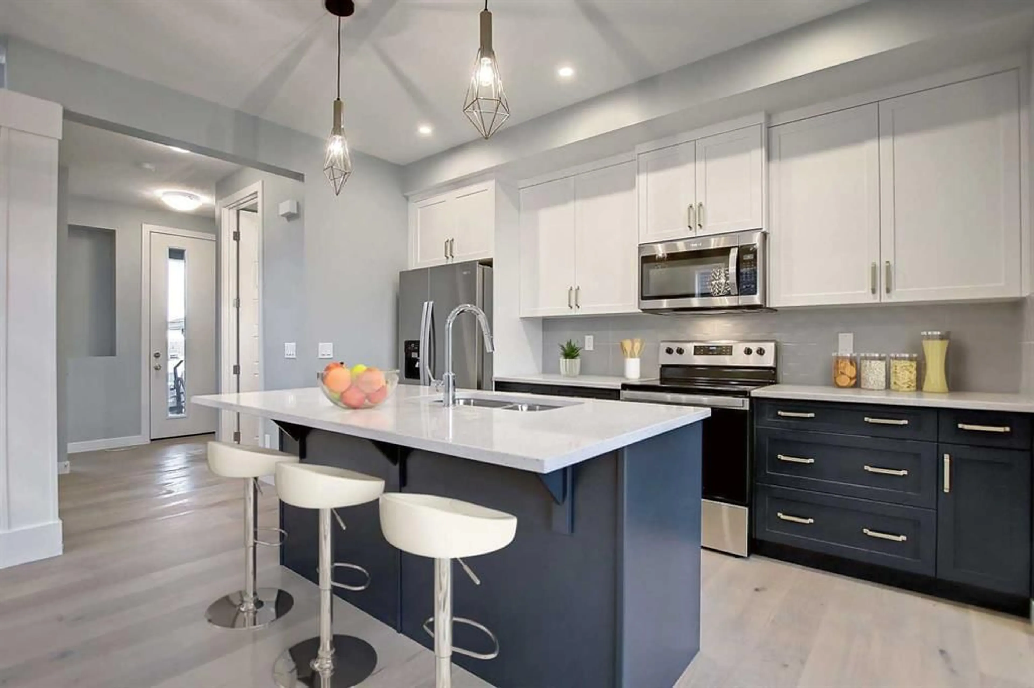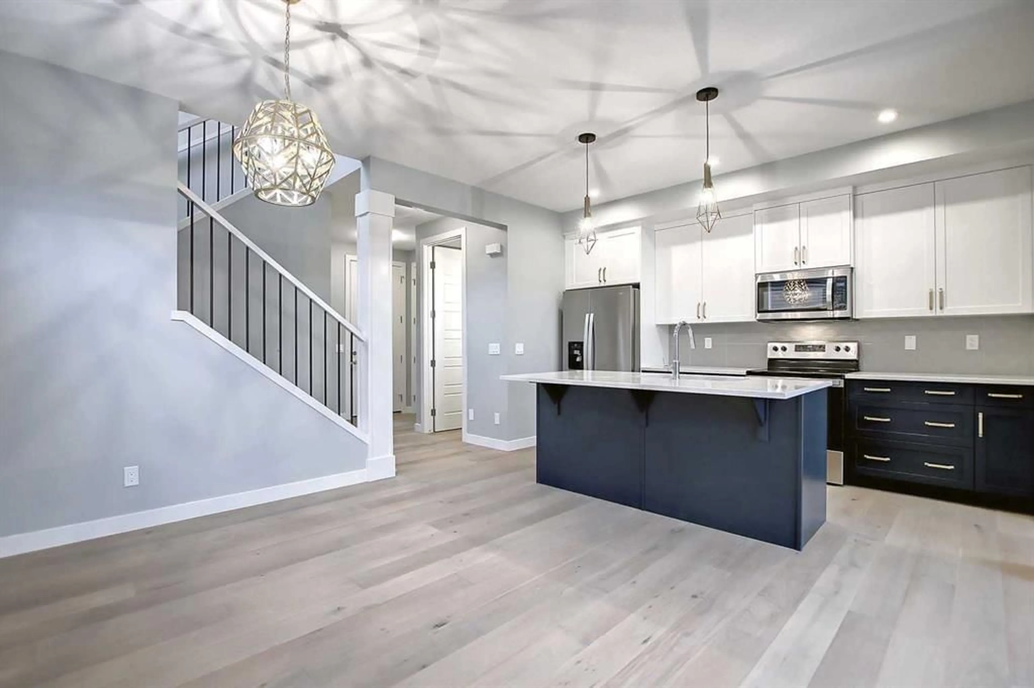53 Sora Gate, Calgary, Alberta T3S 0M6
Contact us about this property
Highlights
Estimated valueThis is the price Wahi expects this property to sell for.
The calculation is powered by our Instant Home Value Estimate, which uses current market and property price trends to estimate your home’s value with a 90% accuracy rate.Not available
Price/Sqft$380/sqft
Monthly cost
Open Calculator
Description
***The First-Time Home Buyers' GST Rebate could save you up to $50,000 on a new home! You must be 18+, a Canadian citizen or permanent resident, and haven't owned or lived in a home you or your spouse/common-law partner owned in the last four years. This is a LIMITED-TIME opportunity— Homes placed under contract after May 27, 2025 are eligible, Terms and conditions are subject to the Government of Canada/Canada Revenue Agency rules and guidelines*** Welcome to the Kingston by Douglas Homes. An exceptional opportunity to own a remarkable 3 Bedroom 2.5 Bath townhome on a fully landscaped lot in SE Calgary, with detached double garage, SEPARATE SIDE ENTRY & NO CONDO FEES. This unique property features unparalleled quality, with a bright, open floor plan, master-built to exceed your expectations. The best part? All of the upgrades are already included! 9’ knock down ceilings, engineered hardwood floors, quartz counter tops, 42” upper cabinets, all come standard. The main floor leads you past a spacious flex room through the open kitchen with 9' island and gleaming stainless steel appliances, toward a spacious great room with oversized windows & electric fireplace. Upstairs you’ll find the large primary bedroom with a 4 piece ensuite and walk-in-closet, as well as two additional bedrooms, laundry room, and another 4 piece bath with quartz countertops and deep soaker tub. Downstairs, the unfinished basement is a blank canvas, well laid out for future development. All this nestled within the welcoming community of Sora, with access to nearby schools, shopping, wetlands, parks, playgrounds, and more. ***Photos are from previously built home and are representative of quality & finishes, floor plans may not be exactly as shown. Property taxes have not yet been assessed.
Property Details
Interior
Features
Main Floor
Great Room
12`7" x 13`0"Nook
10`0" x 9`10"Flex Space
10`0" x 9`9"2pc Bathroom
0`0" x 0`0"Exterior
Features
Parking
Garage spaces 2
Garage type -
Other parking spaces 0
Total parking spaces 2
Property History
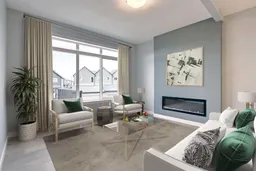 16
16