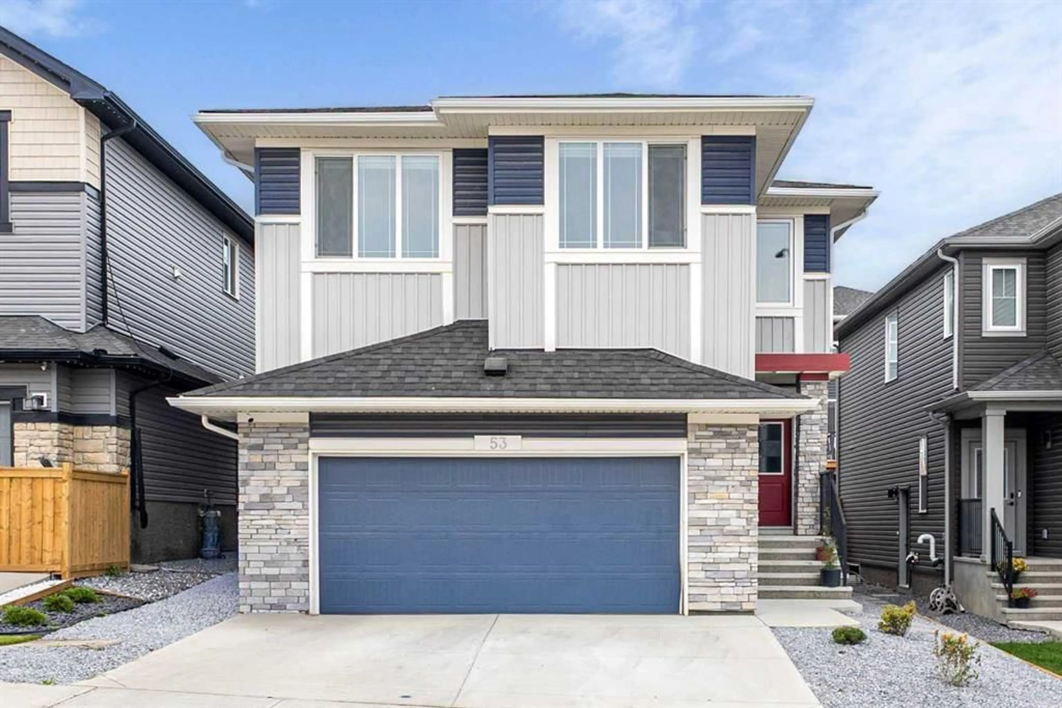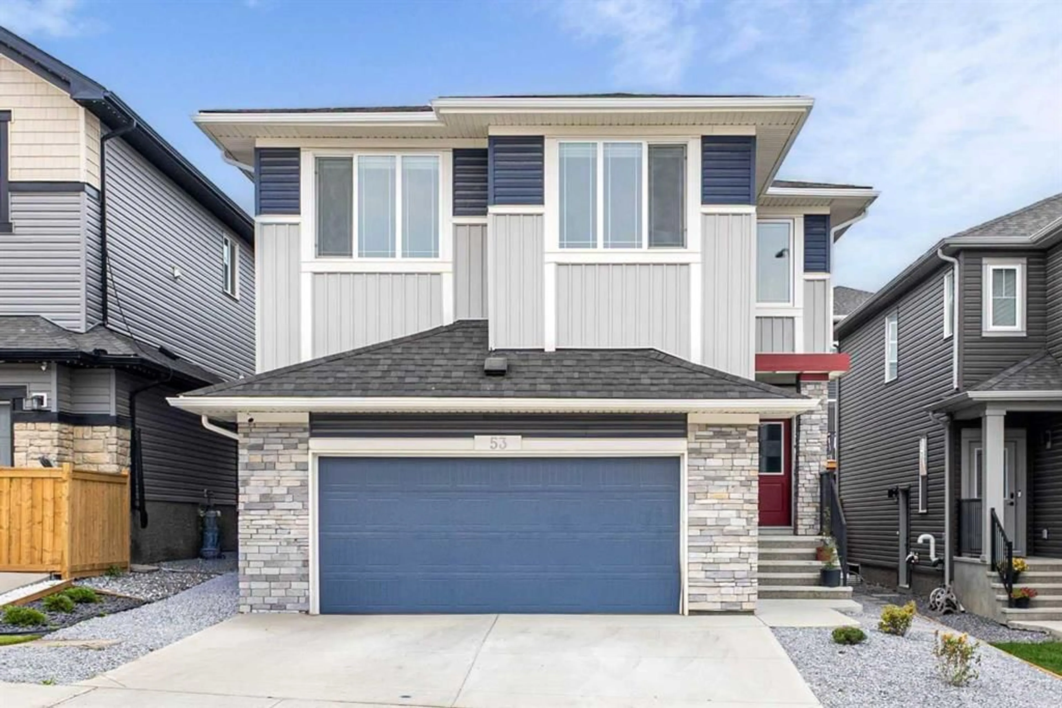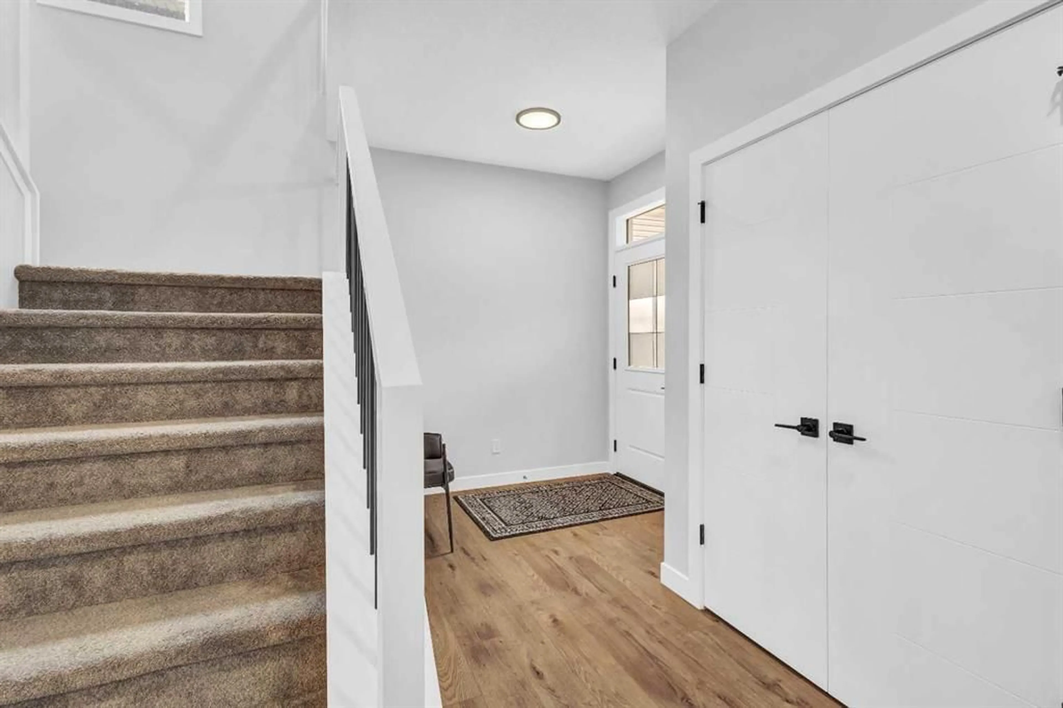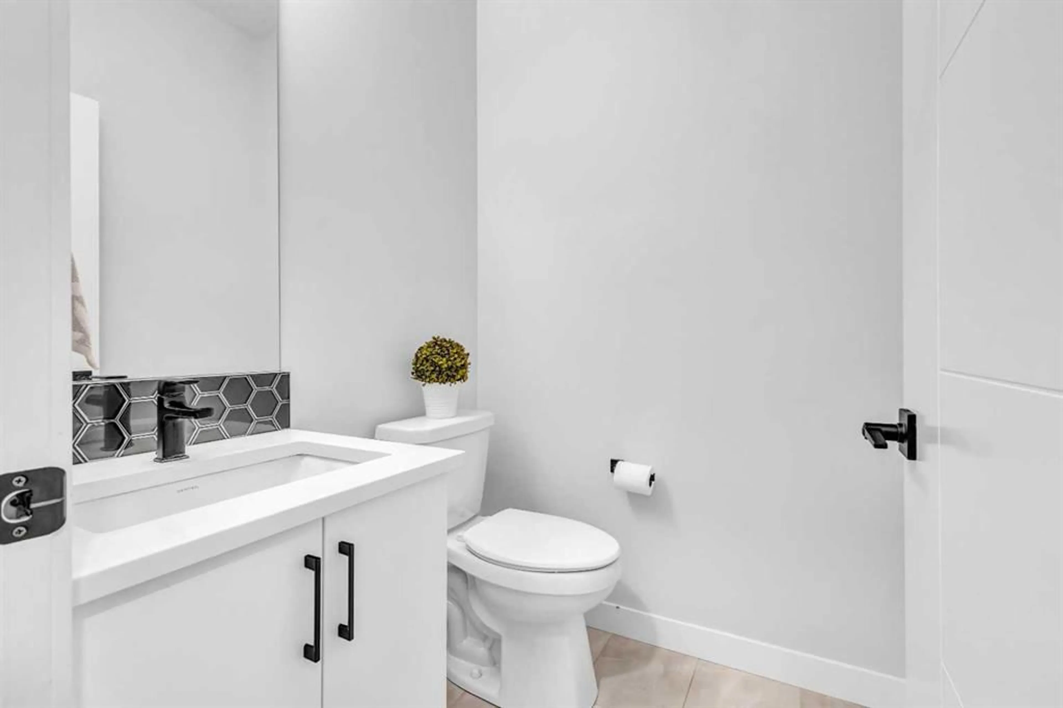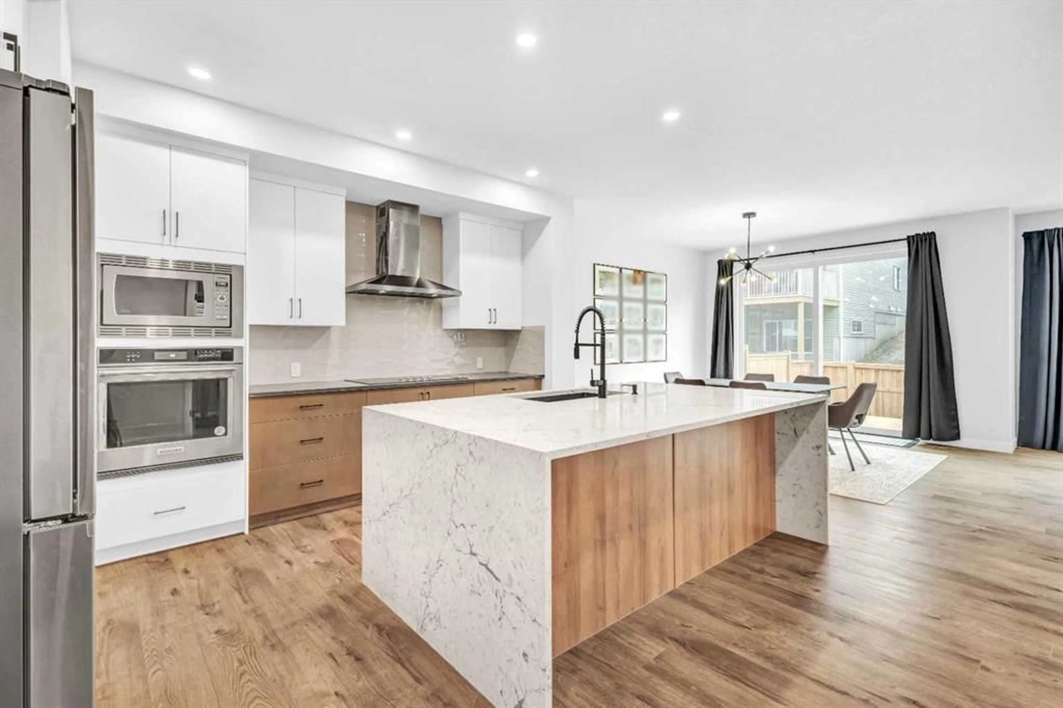53 Amblehurst Gdns, Calgary, Alberta T3P 1Z9
Contact us about this property
Highlights
Estimated valueThis is the price Wahi expects this property to sell for.
The calculation is powered by our Instant Home Value Estimate, which uses current market and property price trends to estimate your home’s value with a 90% accuracy rate.Not available
Price/Sqft$299/sqft
Monthly cost
Open Calculator
Description
Experience the perfect blend of luxury, comfort, and functionality in this beautifully designed detached home, ideally situated in the NW community of Moraine. Offering over 2,800 sq ft of refined living space across two levels, this residence features 4 spacious bedrooms, 2.5 bathrooms, and a double attached garage, making it the perfect home for families of all sizes. Step inside and be greeted by luxury vinyl plank flooring and an abundance of natural light streaming through expansive west-facing windows. The open-concept main floor is ideal for both entertaining and everyday living, with a spacious living area that seamlessly connects to the modern chef’s kitchen. Here, you'll find sleek quartz countertops, stainless steel appliances, pristine white cabinetry, a large central island, and separate pantry for added convenience. Upstairs, a generous bonus room provides additional living space, perfect for a media room, home office, or play area. The upper level also features four well-sized bedrooms, including a serene primary suite complete with a luxurious 5-piece ensuite and an impressive walk-in closet. Enjoy your private outdoor oasis in the beautifully landscaped backyard, perfect for summer barbecues and evening relaxation. The double attached heated garage, along with the extended driveway, provides ample parking for both family and guests. Situated close to parks, schools, playgrounds, shops, and dining options, this home provides the ultimate in convenience and lifestyle. Whether you're raising a family or simply seeking more space, this exceptional property checks all the boxes. Don’t miss your opportunity to call this stunning home your own, schedule your private viewing today!
Property Details
Interior
Features
Main Floor
Living Room
15`6" x 15`4"Kitchen
14`6" x 12`0"Dining Room
14`0" x 12`8"Den
11`0" x 10`8"Exterior
Features
Parking
Garage spaces 2
Garage type -
Other parking spaces 2
Total parking spaces 4
Property History
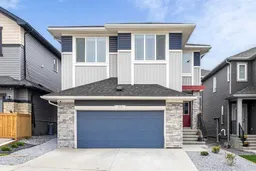 42
42
