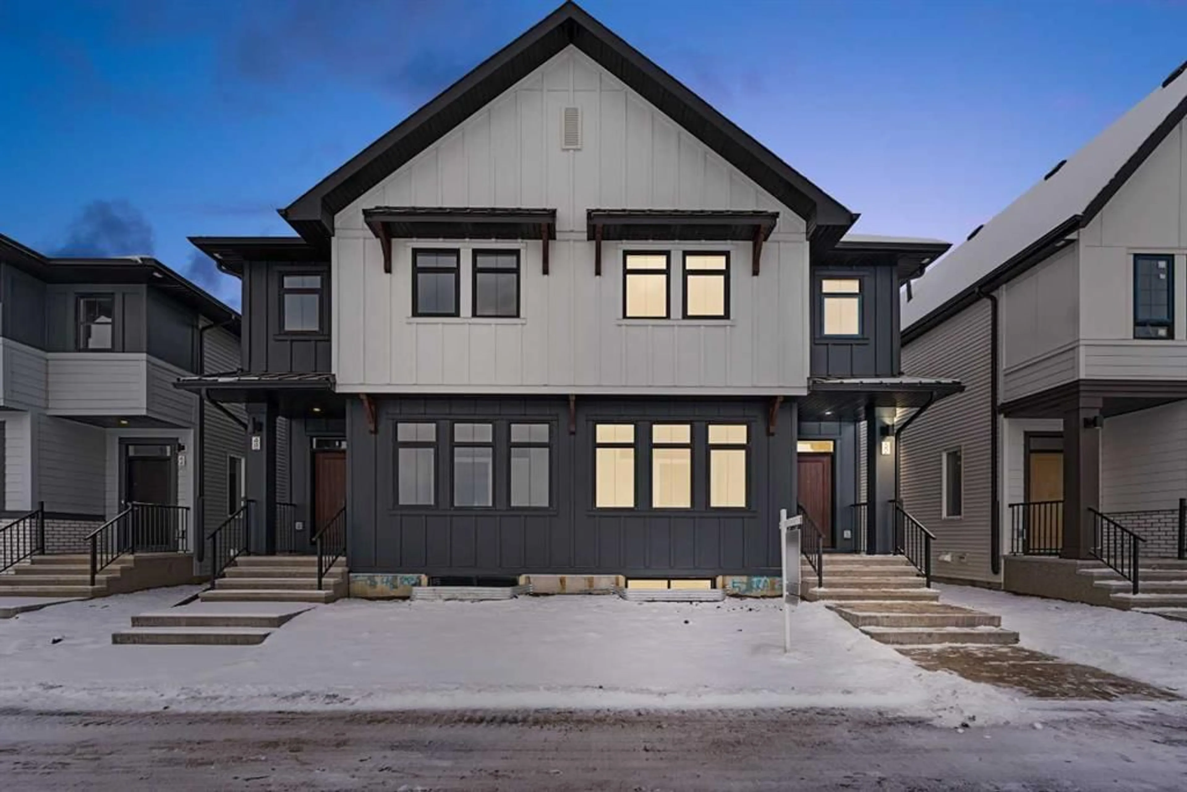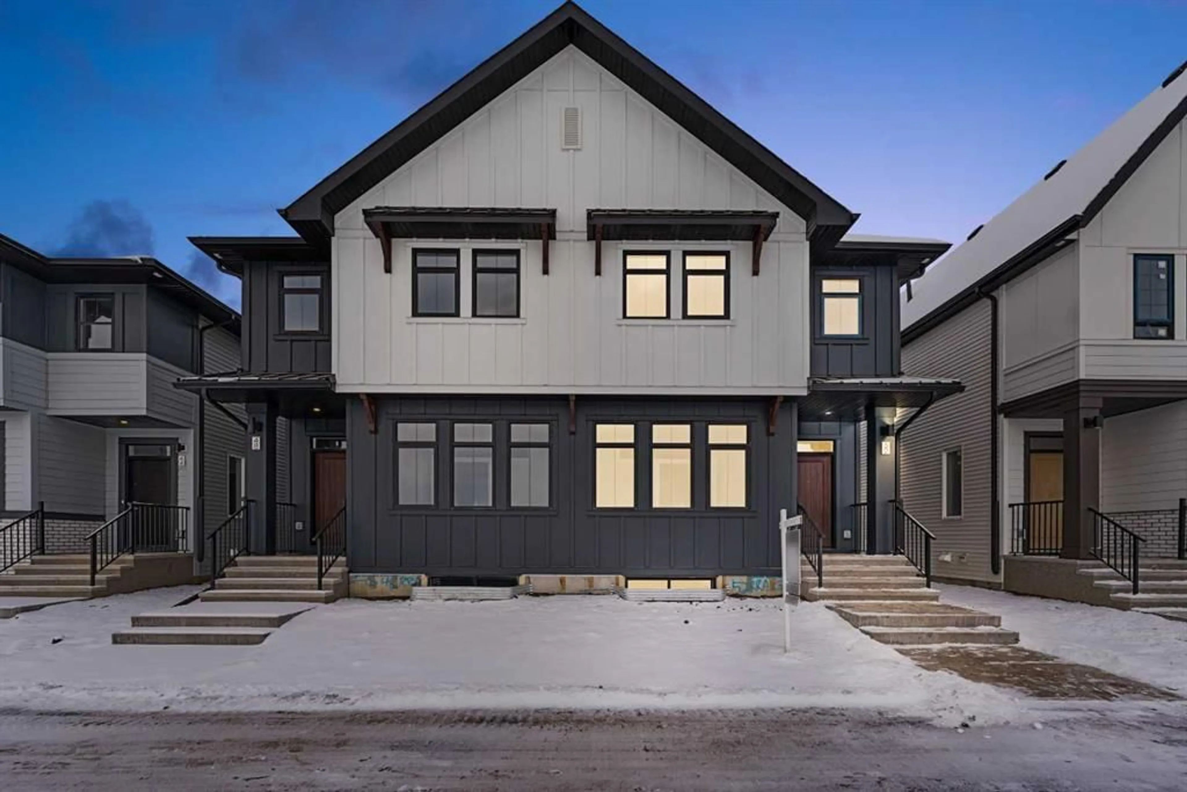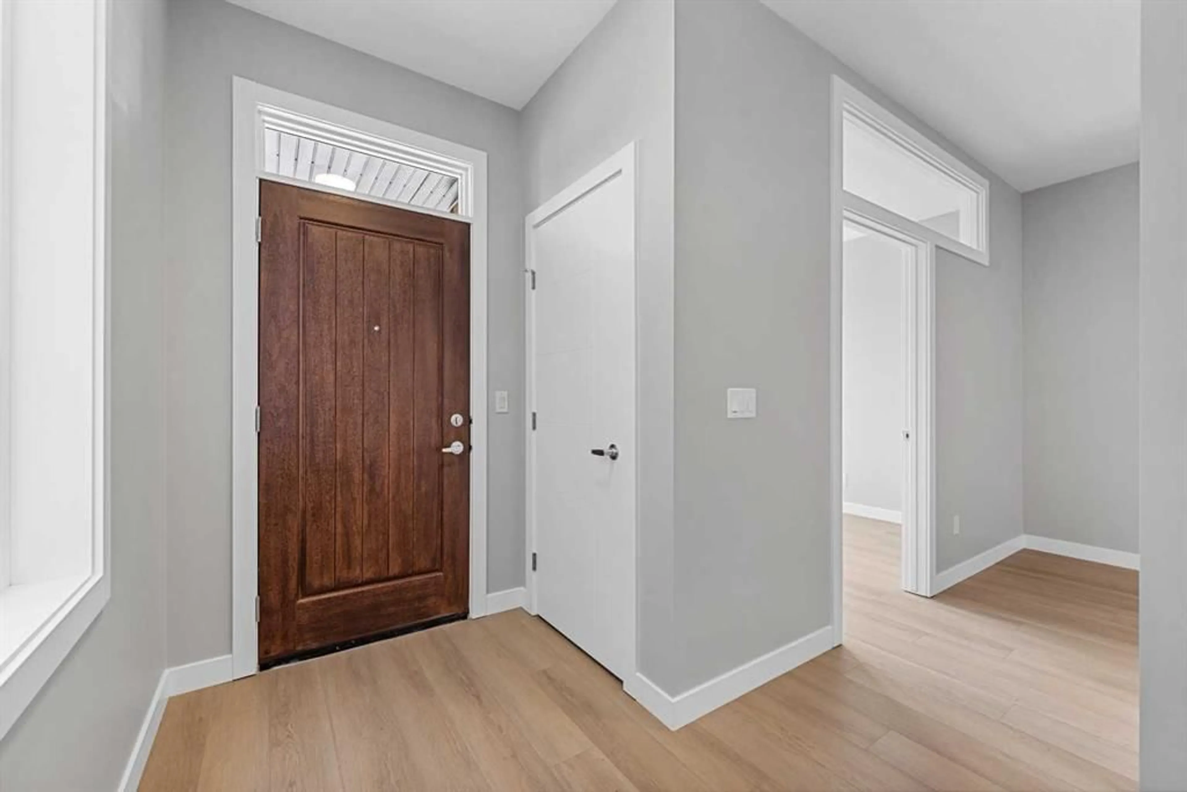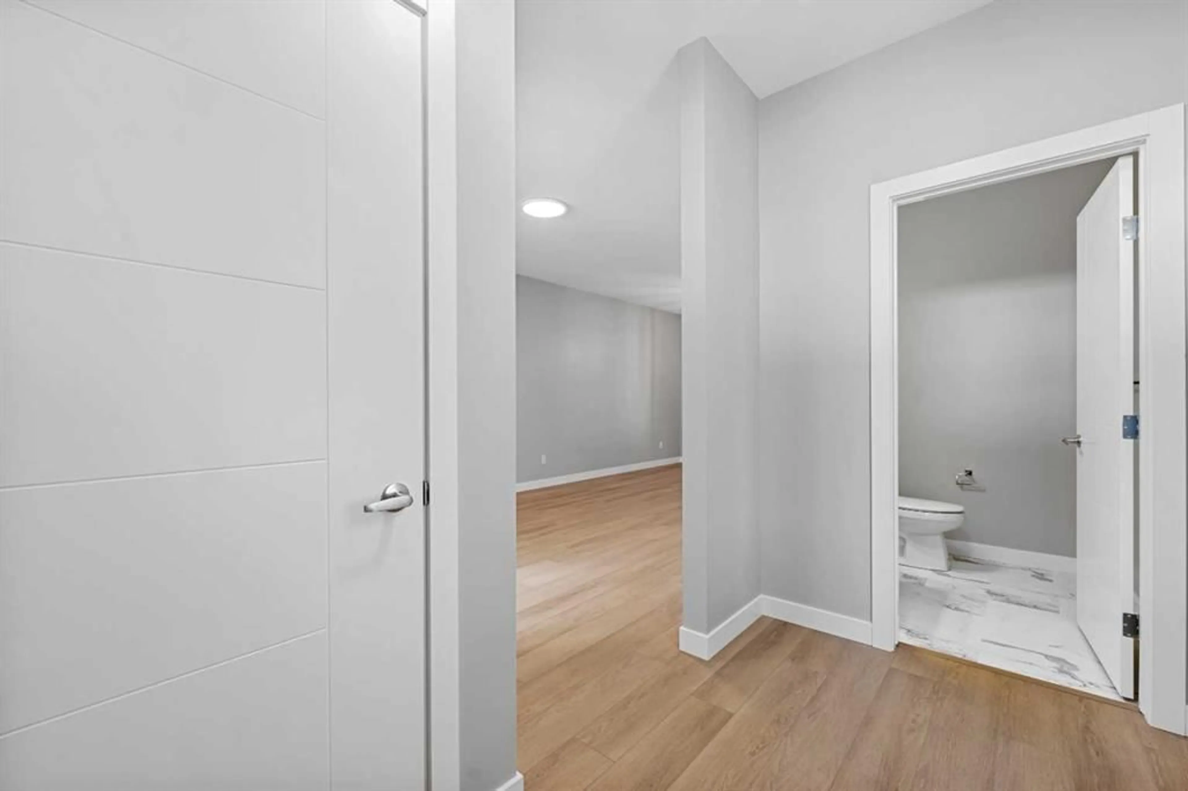52 Ricardo Ranch Ave, Calgary, Alberta T3M 3Z4
Contact us about this property
Highlights
Estimated ValueThis is the price Wahi expects this property to sell for.
The calculation is powered by our Instant Home Value Estimate, which uses current market and property price trends to estimate your home’s value with a 90% accuracy rate.Not available
Price/Sqft$420/sqft
Est. Mortgage$2,995/mo
Tax Amount ()-
Days On Market106 days
Description
Welcome to this newly built quick possession home by Partners Homes, featuring a fully developed two-bedroom, two-bathroom legal basement suite. This property is the perfect investment opportunity or an ideal setup for extended family living, offering both flexibility and long-term value. The main floor is thoughtfully designed with a versatile flex room at the front of the home, perfect for a home office, playroom, or hobby space. The open-concept layout includes a spacious kitchen with a large island, ample storage, and durable, stylish finishes. The adjoining dining and living areas provide plenty of room for everyday living and entertaining. Upstairs, the primary bedroom offers a private retreat with a walk-in closet and ensuite bathroom. Two additional bedrooms, a spacious bonus room, and a convenient upper-level laundry room add to the home’s practicality and family-friendly design. The fully developed legal suite is a standout feature, complete with its own private side entrance and separate mechanical room, ensuring privacy and ease of maintenance. This legal suite includes two generously sized bedrooms, two bathrooms, a well-equipped kitchen, and a comfortable living space. With high-quality finishes matching the main level, this legal suite is ideal for tenants or extended family members. Located in Logan Landing, this home is surrounded by natural beauty, including pathways, parks, and access to the Bow River. The community offers the perfect balance of outdoor activities and everyday conveniences, making it an attractive place to call home. Whether you’re an investor seeking a smart addition to your portfolio or a homeowner needing space for extended family, this home delivers on all fronts. Contact us today to schedule your showing!
Upcoming Open House
Property Details
Interior
Features
Main Floor
Flex Space
11`1" x 8`7"Foyer
5`4" x 9`6"Kitchen
12`3" x 15`11"2pc Bathroom
6`0" x 5`0"Exterior
Features
Parking
Garage spaces -
Garage type -
Total parking spaces 2
Property History
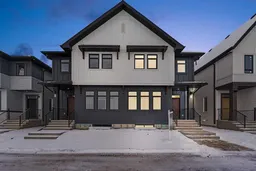 46
46
