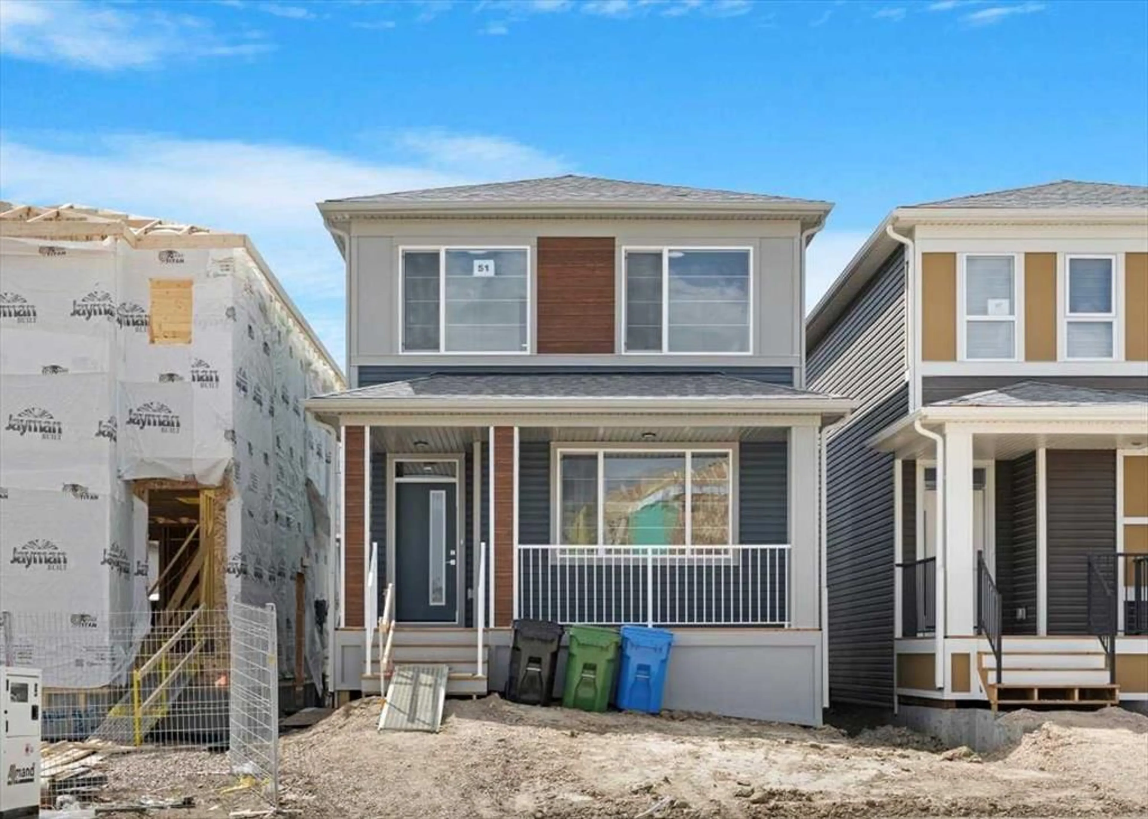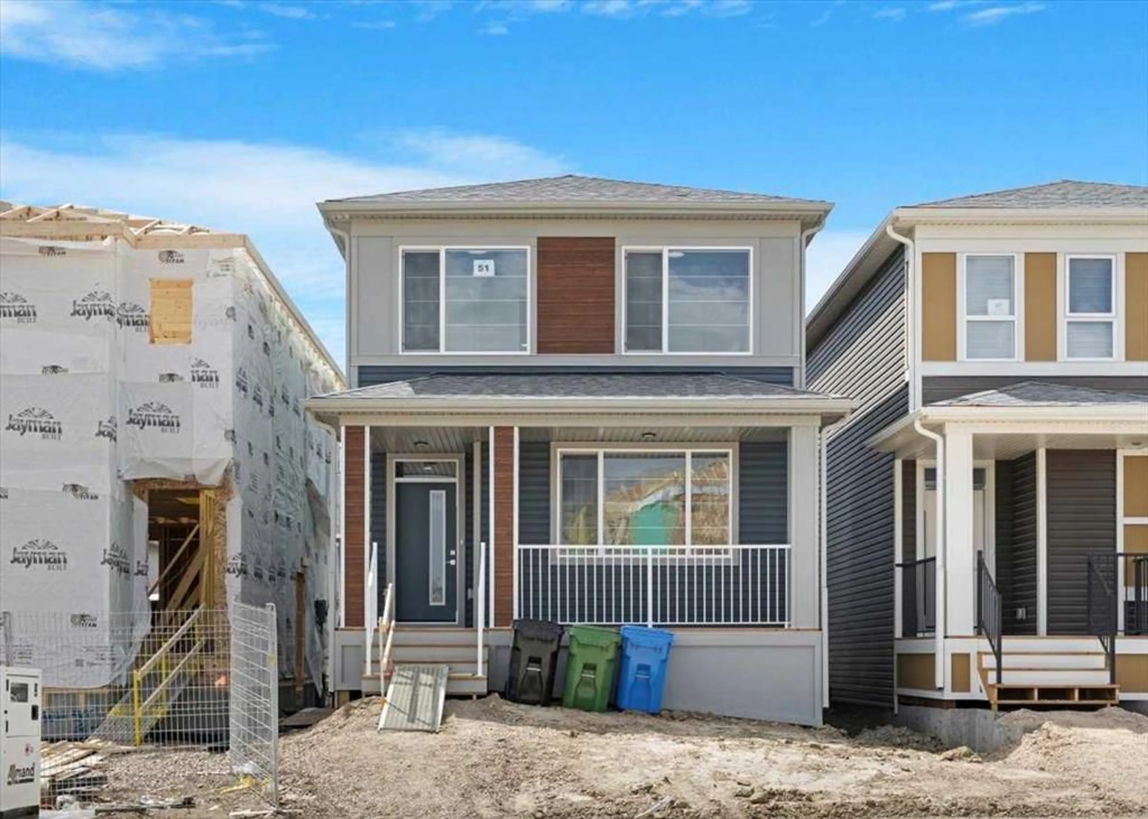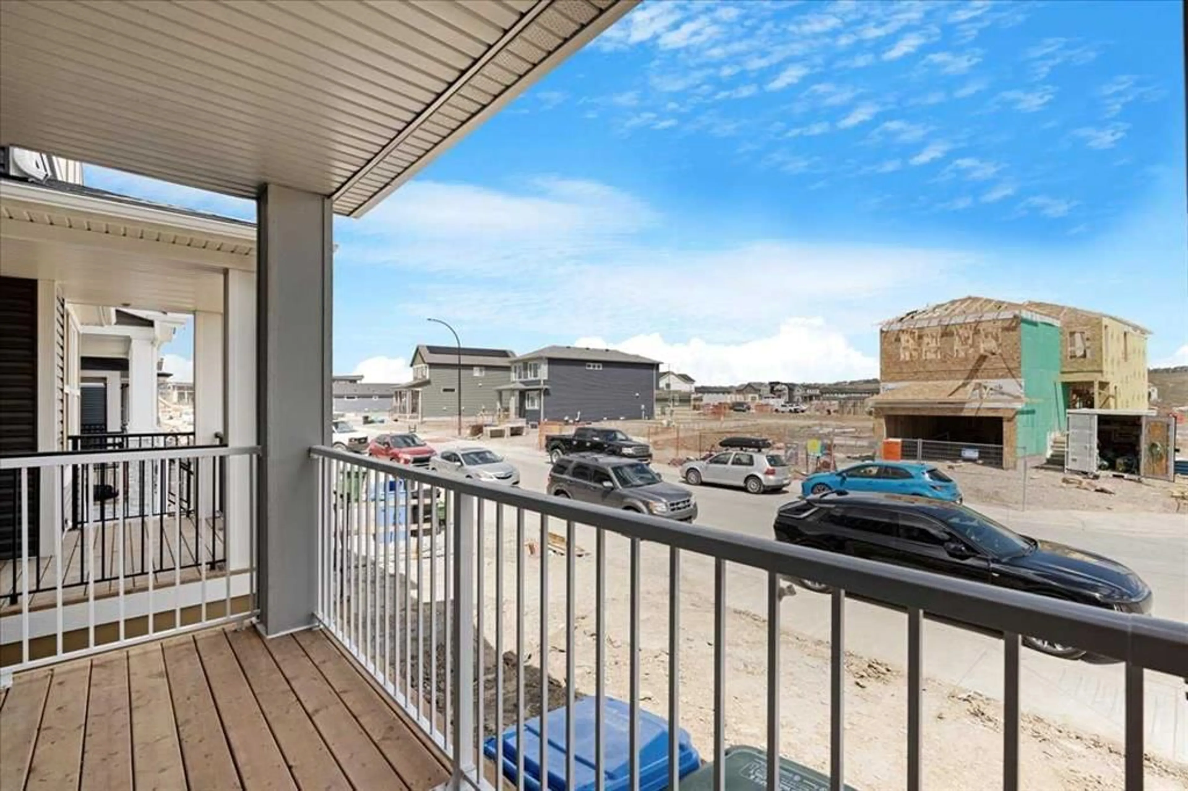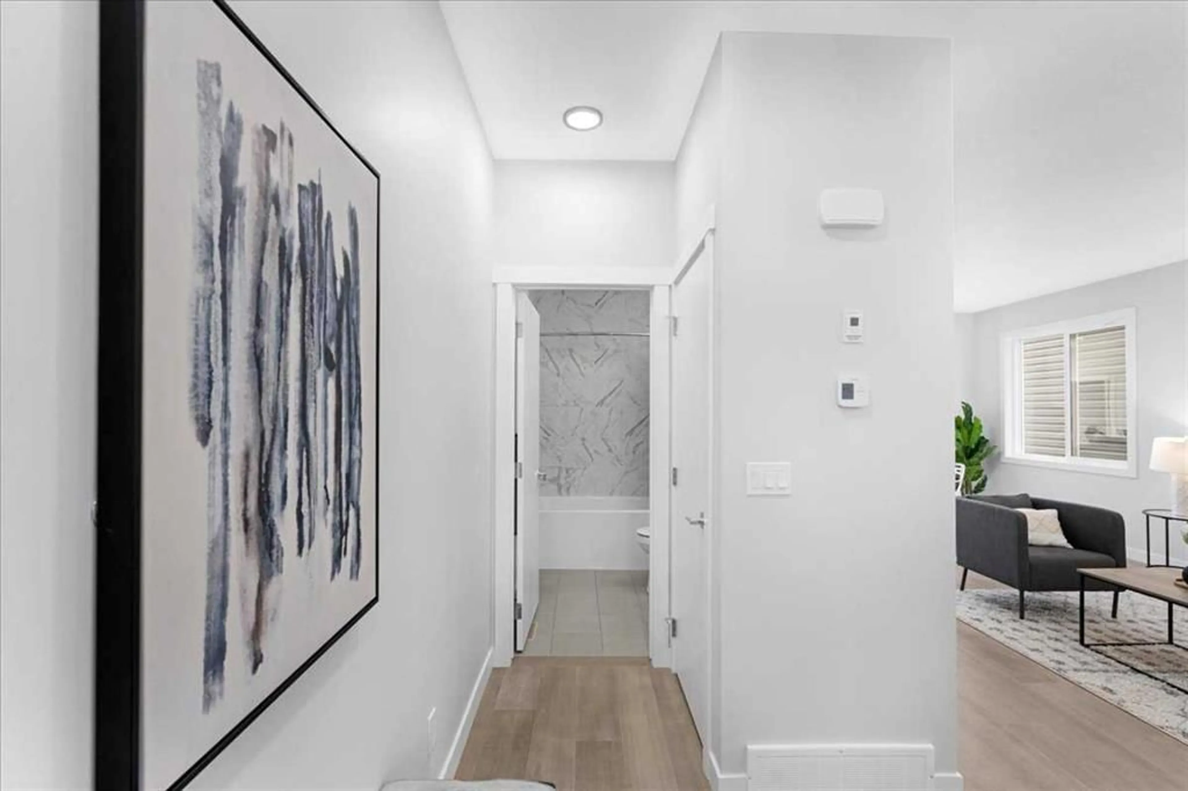51 Wolf Hollow St, Calgary, Alberta T2X 5P4
Contact us about this property
Highlights
Estimated ValueThis is the price Wahi expects this property to sell for.
The calculation is powered by our Instant Home Value Estimate, which uses current market and property price trends to estimate your home’s value with a 90% accuracy rate.Not available
Price/Sqft$377/sqft
Est. Mortgage$2,920/mo
Tax Amount (2024)-
Days On Market1 day
Description
Welcome to your dream home in the highly sought-after community of Wolf Willow in SE Calgary! Nestled along the serene edges of Fish Creek Provincial Park and steps away from the scenic Bow River, this vibrant yet peaceful community offers the perfect blend of nature and urban living. With nearby access to walking trails, parks, golf courses, and the beautiful river valley, Wolf Willow is ideal for outdoor enthusiasts and families alike. This thoughtfully designed home features a full bedroom and a full bathroom on the main floor—perfect for guests, multi-generational living, or use as a private home office. The open-concept main floor boasts 9-foot ceilings and a spacious L-shaped kitchen complete with a central island and walk-in pantry—ideal for entertaining and everyday functionality. Upstairs, you'll find a generously sized bonus room, a primary bedroom with a private 3-piece ensuite, and two additional bedrooms with a shared full bathroom—perfect for growing families. The unfinished basement offers exciting potential for future development, featuring 9-foot ceilings, a separate side entry, egress windows, and a mechanical room smartly located in the corner to maximize usable space. Notable upgrades include a 200-amp electrical panel, solar panel rough-in, and tankless water heater—making this home not only functional but future-ready. This home is perfect for first-time homebuyers and savvy investors, with its flexible layout, desirable location, and future development potential. Don’t miss your opportunity to own in one of Calgary’s most promising new communities—book your showing today!
Upcoming Open House
Property Details
Interior
Features
Main Floor
Bedroom
12`11" x 9`11"4pc Bathroom
5`4" x 7`11"Living Room
12`10" x 11`8"Dining Room
13`1" x 8`0"Exterior
Features
Parking
Garage spaces -
Garage type -
Total parking spaces 2
Property History
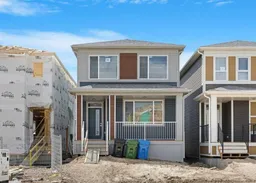 35
35
