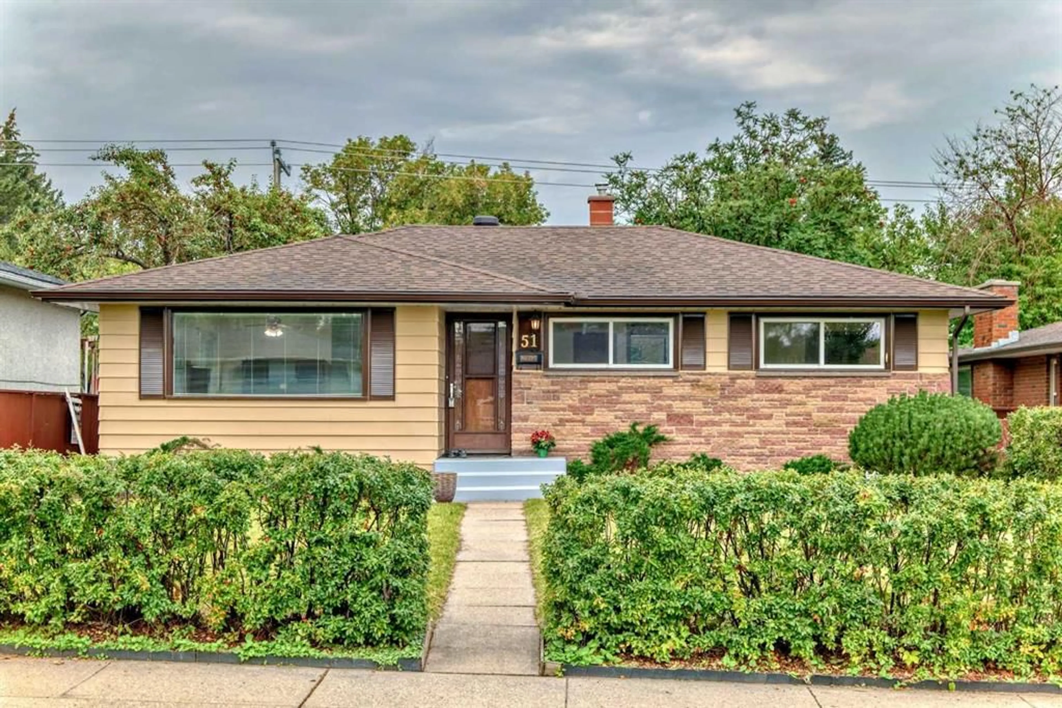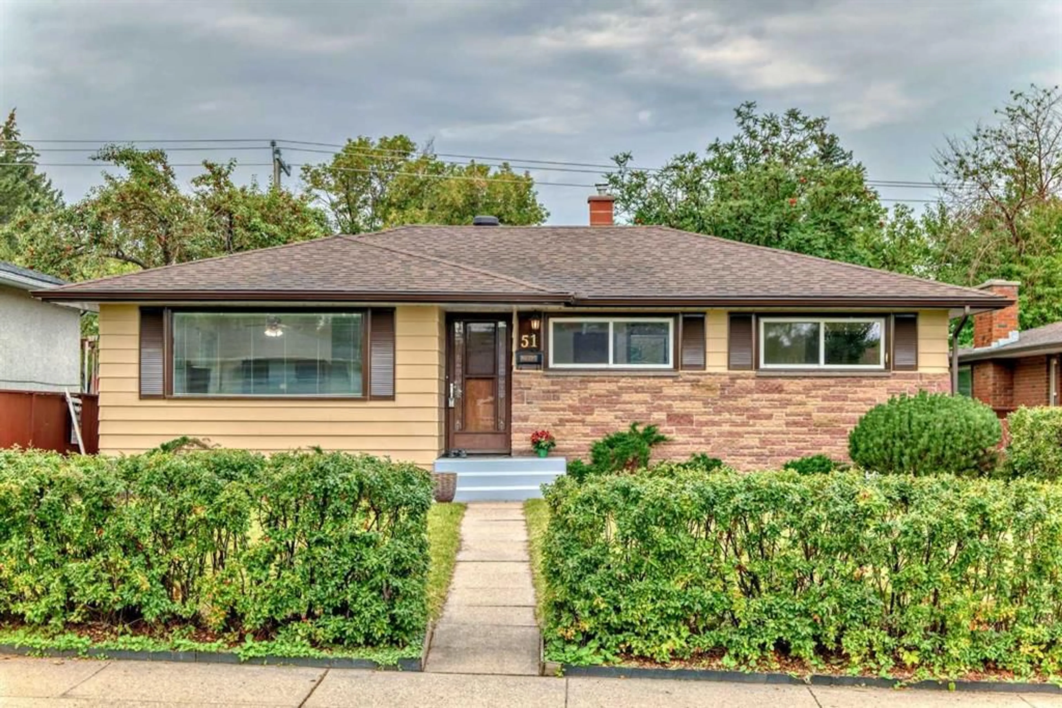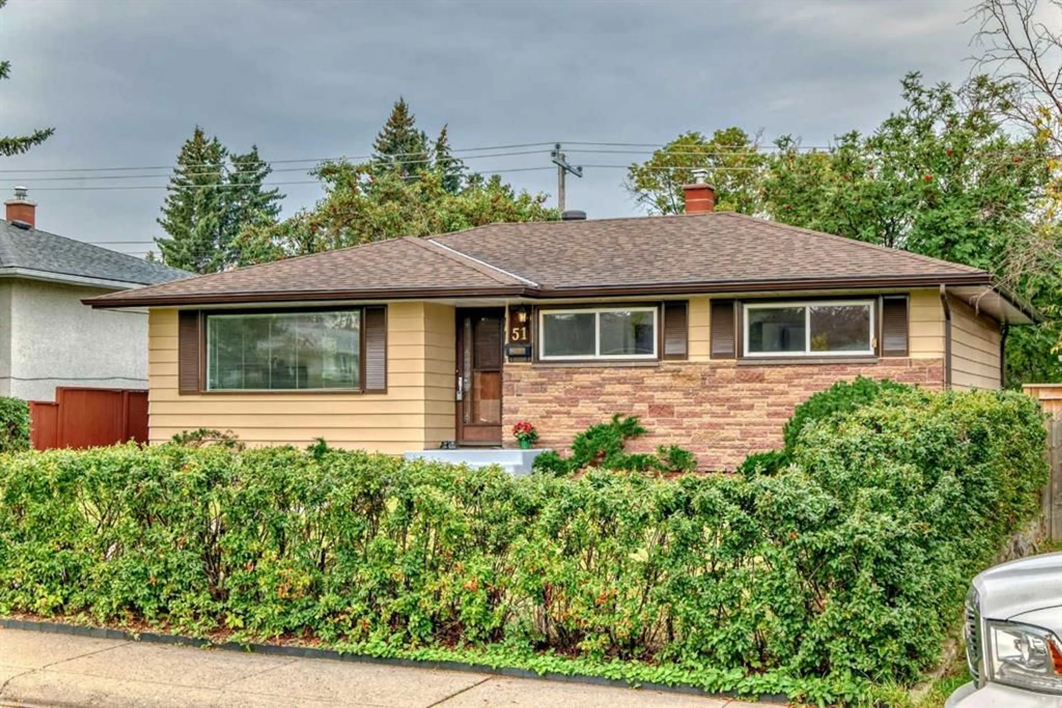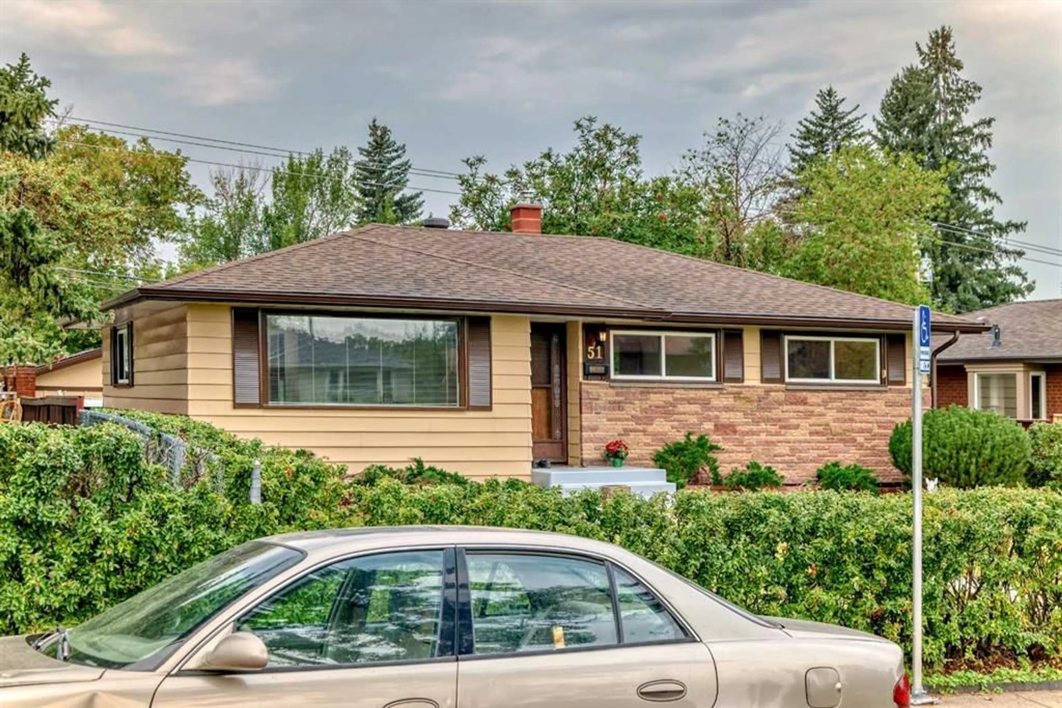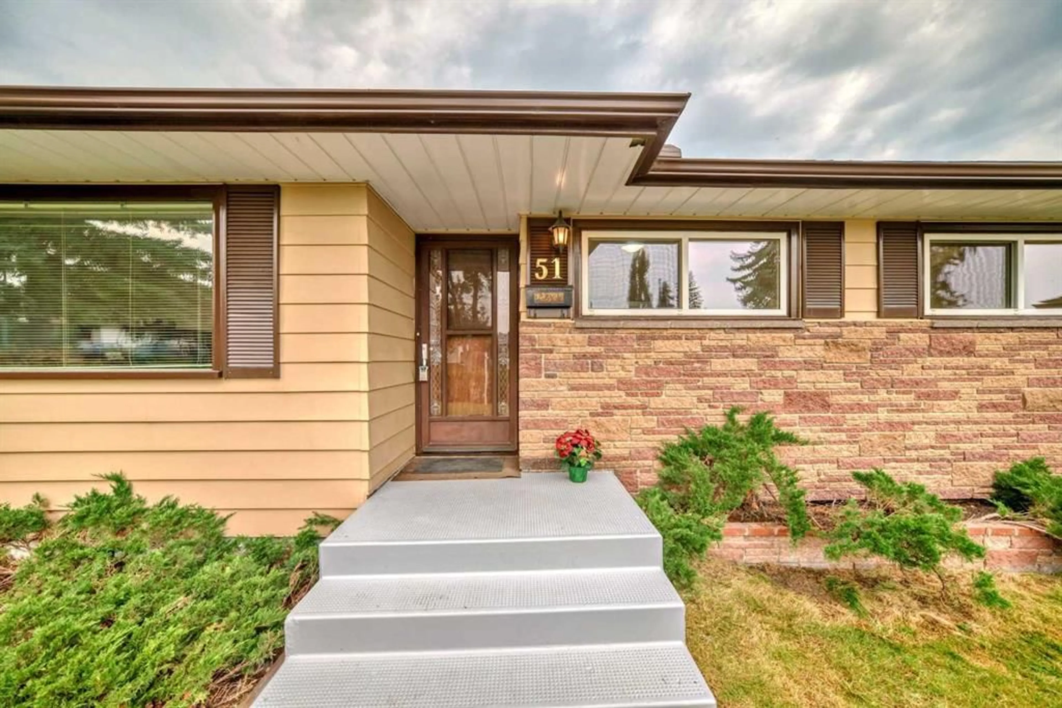51 Ferncliff Cres, Calgary, Alberta T2H 0V5
Contact us about this property
Highlights
Estimated valueThis is the price Wahi expects this property to sell for.
The calculation is powered by our Instant Home Value Estimate, which uses current market and property price trends to estimate your home’s value with a 90% accuracy rate.Not available
Price/Sqft$522/sqft
Monthly cost
Open Calculator
Description
Investor Alert – R-CG Zoning in Fairview! Opportunity knocks for renovators, builders, and savvy investors in this highly sought-after community. This 4-bedroom, 2-bath home features beautiful hardwood floors, Maple kitchen cabinets, fresh paint, and sits on a large lot with both front and back yards. The oversized single garage (16’ x 24’) has new shingles, and the property is ideally positioned on a quiet street with a sunny, south-facing backyard. With valuable R-CG zoning, the options are wide open—renovate and add value, build new, or explore multi-unit redevelopment opportunities. The location couldn’t be better: walk to Fairview School (K–9) and Le Roi Daniels (K–3) in minutes, with Lord Beaverbrook High School and Foundations for the Future High School nearby. Parks, playgrounds, the Fairview Community Centre, outdoor rinks, sports fields, and the popular Pump Track are all close at hand, making this an attractive spot for both families and future tenants. Everyday conveniences are minutes away, including Costco, shopping, restaurants, Acadia Rec Centre, and Aquatic/Fitness Centre. Commuting is a breeze with quick access to transit (LRT & bus), major roadways, downtown (15 minutes), and the airport (under 30 minutes). An incredible opportunity to renovate, invest, or redevelop with R-CG flexibility in one of Calgary’s most well-connected and family-friendly communities!
Property Details
Interior
Features
Main Floor
Kitchen With Eating Area
12`3" x 10`1"Dining Room
8`11" x 8`3"Living Room
15`0" x 14`5"Bedroom
11`1" x 8`10"Exterior
Features
Parking
Garage spaces 1
Garage type -
Other parking spaces 0
Total parking spaces 1
Property History
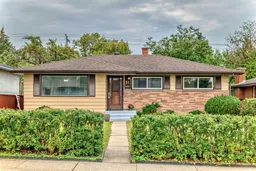 49
49
