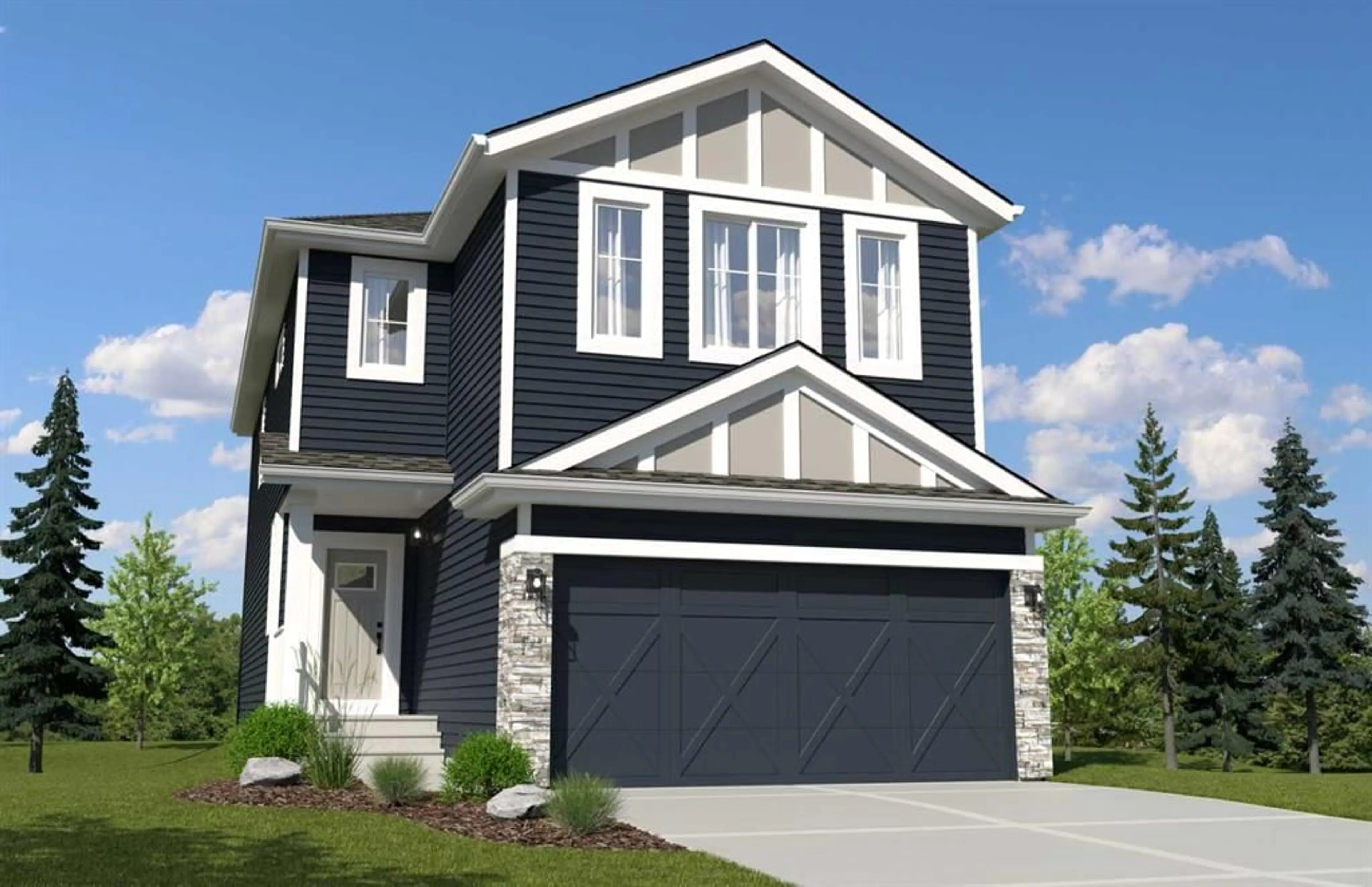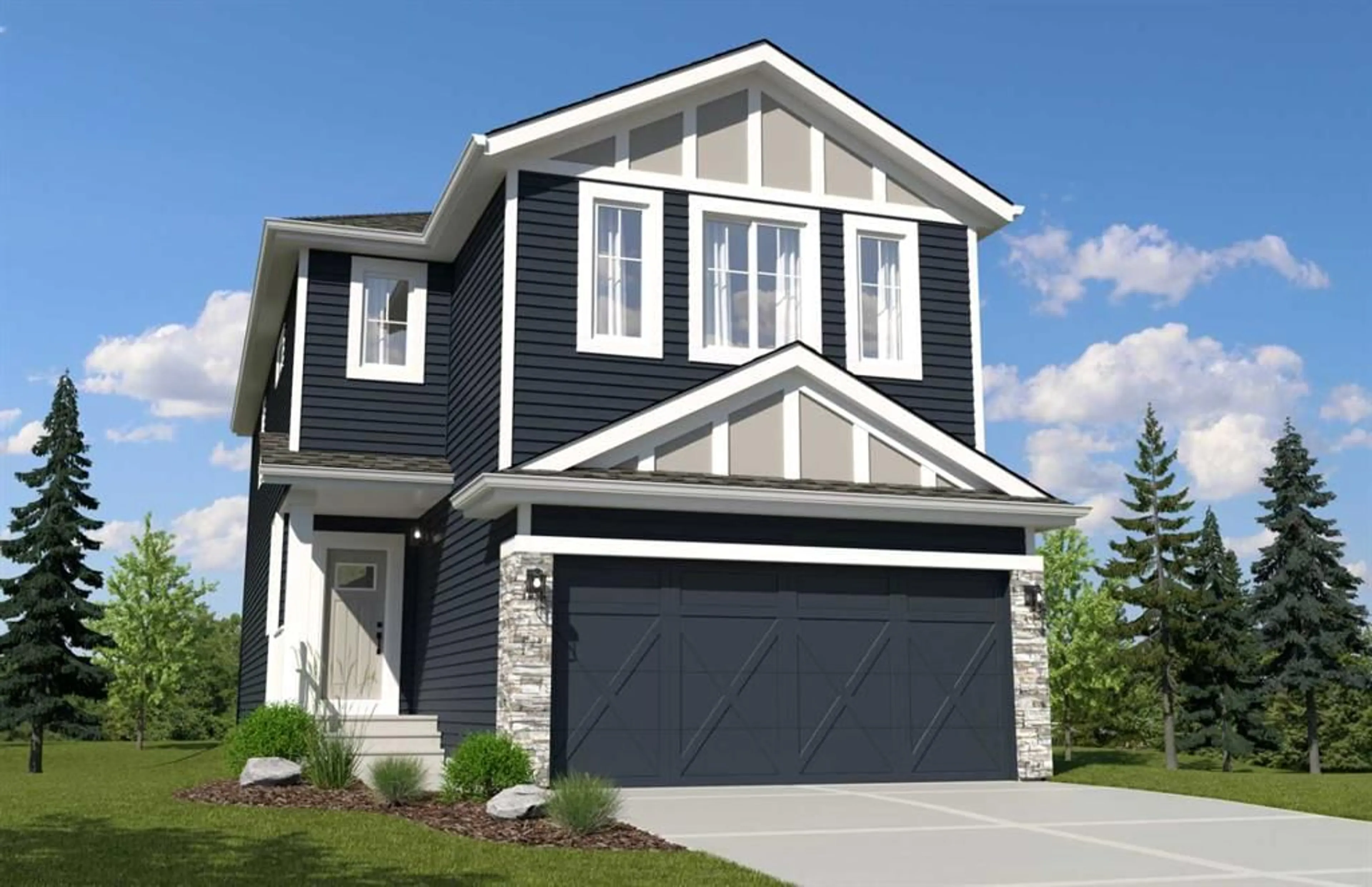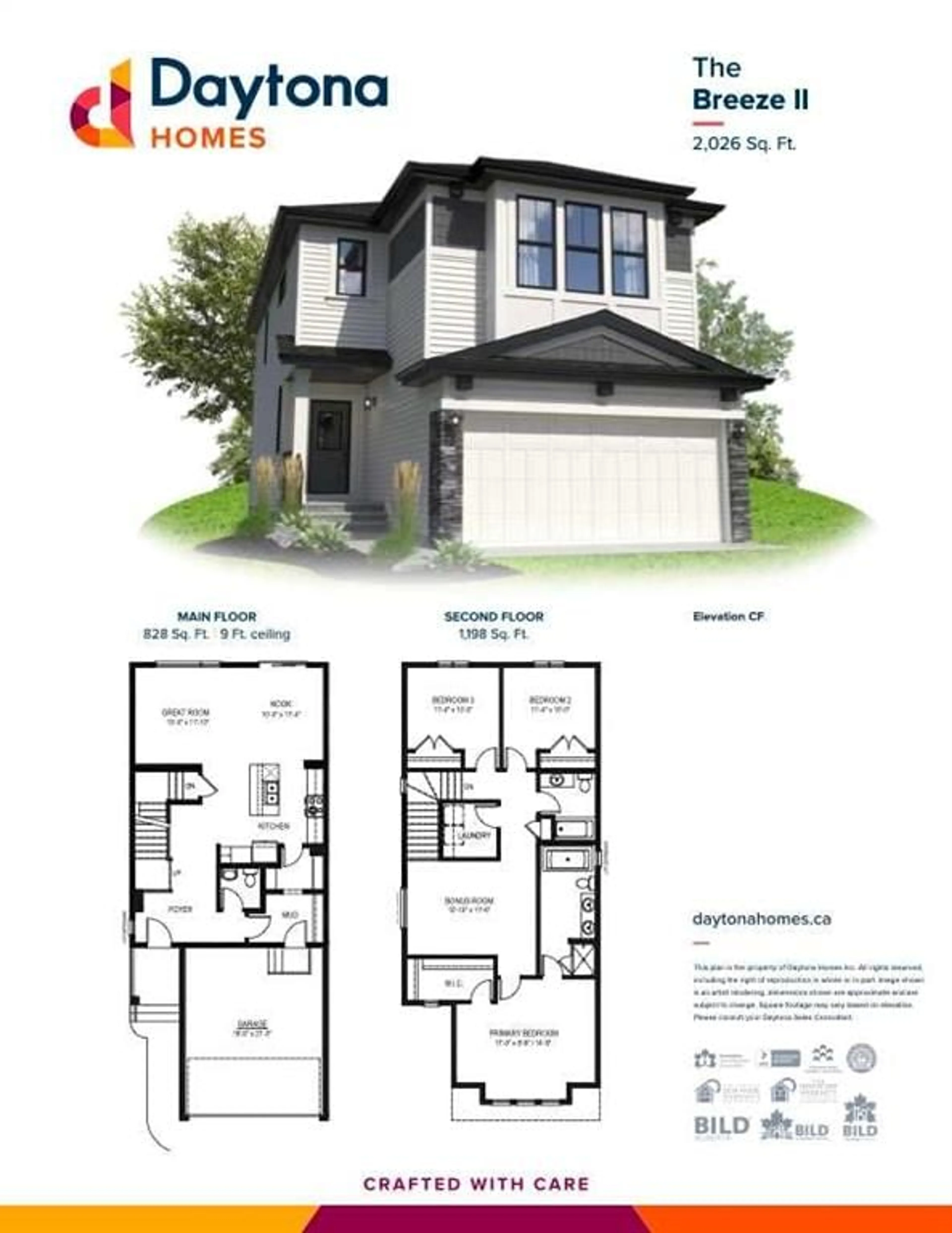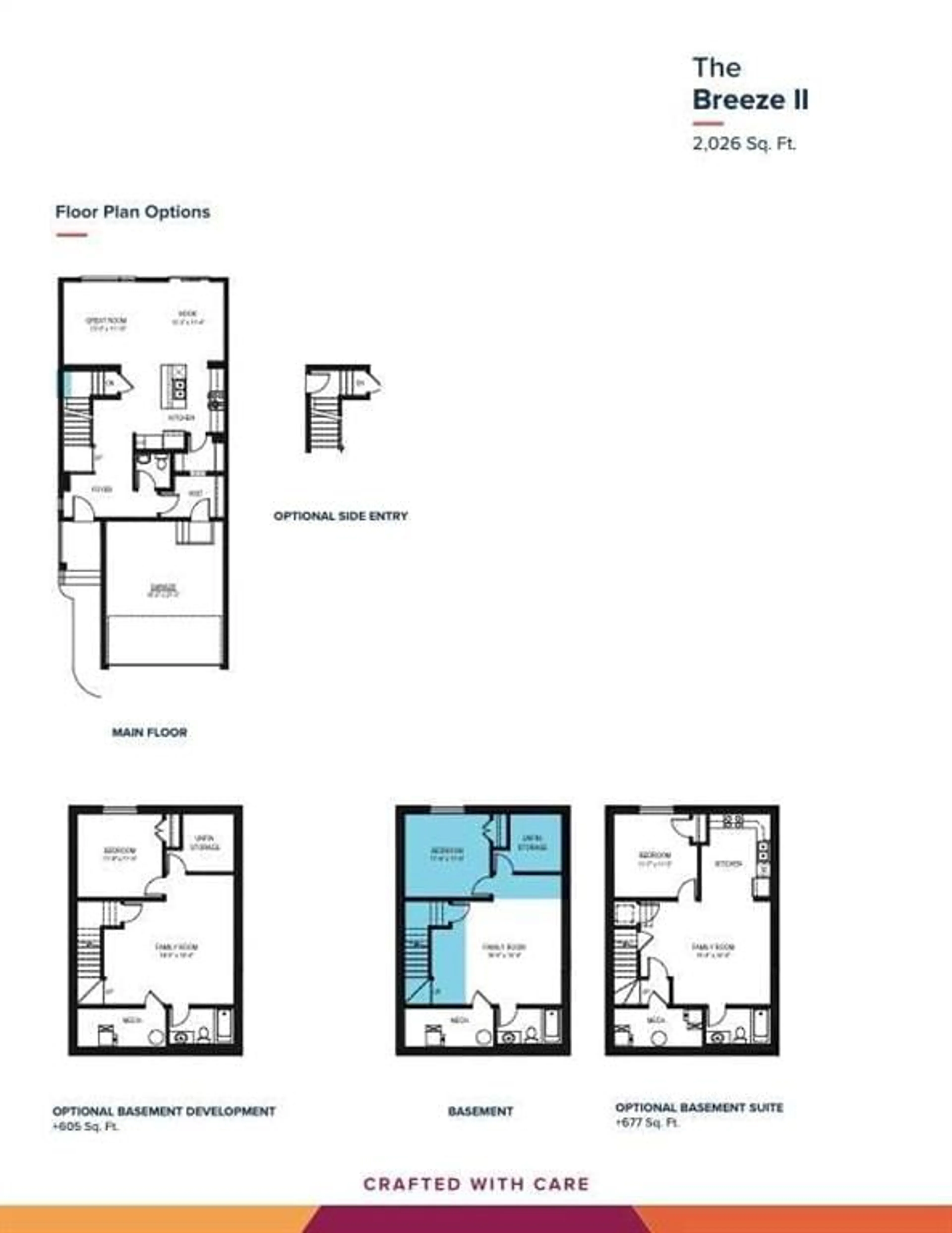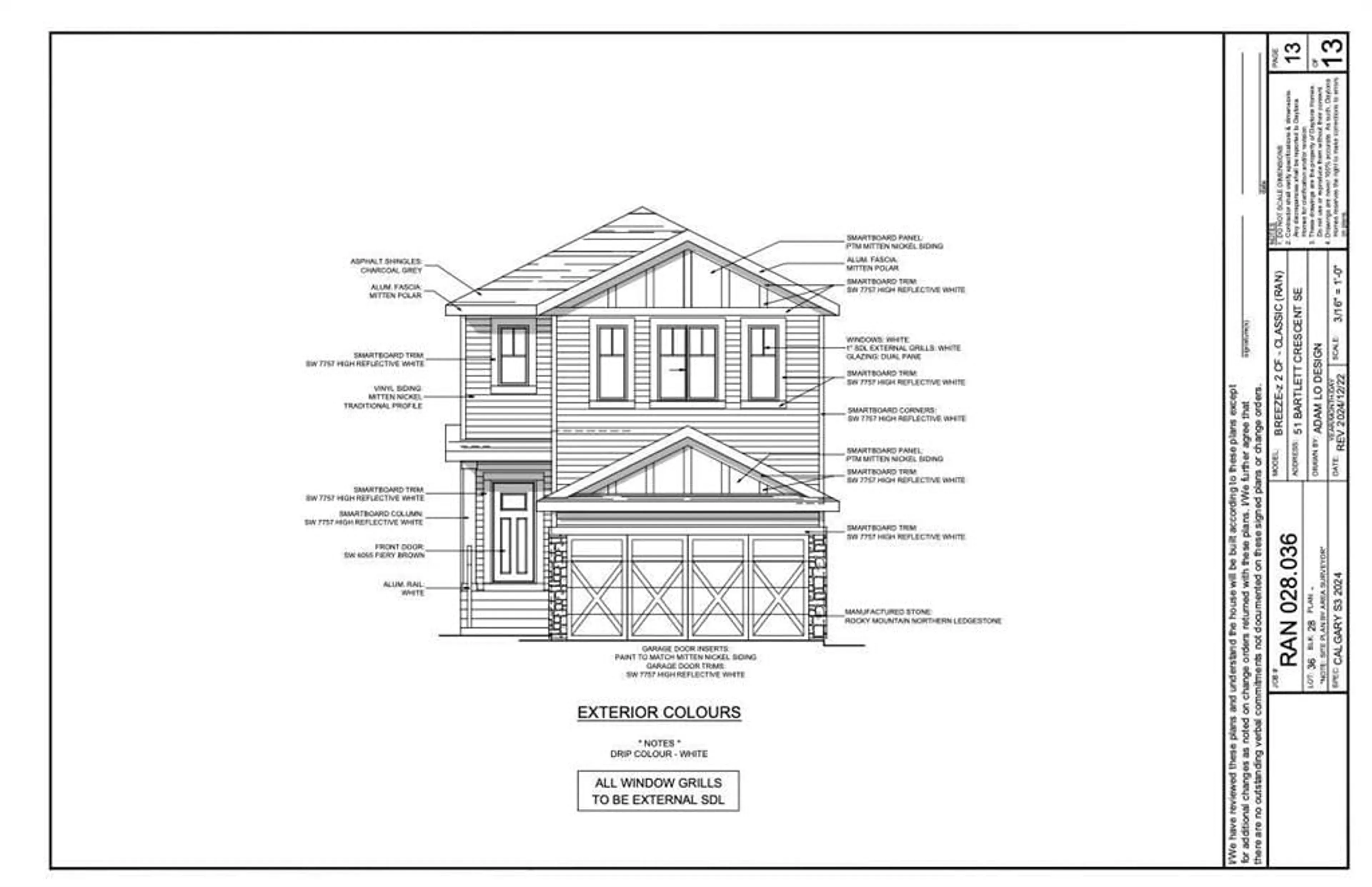51 Bartlett Cres, Calgary, Alberta T3S 0P6
Contact us about this property
Highlights
Estimated valueThis is the price Wahi expects this property to sell for.
The calculation is powered by our Instant Home Value Estimate, which uses current market and property price trends to estimate your home’s value with a 90% accuracy rate.Not available
Price/Sqft$356/sqft
Monthly cost
Open Calculator
Description
Welcome to your brand new home by Daytona Homes, located in the vibrant and growing garden-to-table community of Rangeview in southeast Calgary. Recently named Calgary’s Community of the Year by BILD, Rangeview offers a lifestyle rooted in sustainability, connection, and local living, with community gardens, walking paths, and future amenities right outside your door. This thoughtfully designed two-storey home blends comfort, style, and everyday functionality. Step inside to a spacious foyer that opens into a light-filled main floor with modern finishes throughout. At the heart of the home is a well-appointed kitchen featuring a large central island, stylish cabinetry, a chimney-style hood fan, a built-in microwave, and a walk-through pantry that connects directly to the mudroom and garage. This layout makes organization and grocery runs seamless. The adjoining dining area and great room offer plenty of space for entertaining or relaxing with family, complete with an electric fireplace that adds warmth and atmosphere. A garage door opener is also included for added convenience. Upstairs, a central bonus room creates a comfortable separation between the primary suite and the secondary bedrooms. The primary bedroom is a private retreat with a spacious walk-in closet and a five-piece ensuite that includes a freestanding soaker tub, dual sinks, and a walk-in shower. Two additional bedrooms, a full four-piece bathroom, and an upstairs laundry room complete the upper level. Built with Daytona Homes’ signature quality and attention to detail, this home offers a modern lifestyle in a forward-thinking, community-focused neighborhood. Come see what makes life in Rangeview so special.
Property Details
Interior
Features
Main Floor
Nook
11`4" x 10`0"Great Room
11`10" x 13`0"Kitchen With Eating Area
8`10" x 14`2"2pc Bathroom
5`6" x 5`6"Exterior
Parking
Garage spaces 2
Garage type -
Other parking spaces 2
Total parking spaces 4
Property History
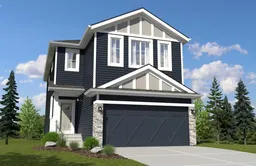 47
47
