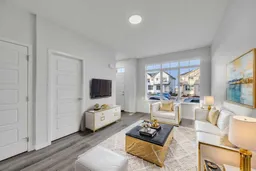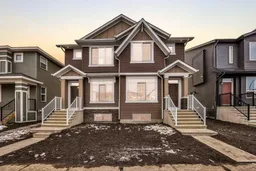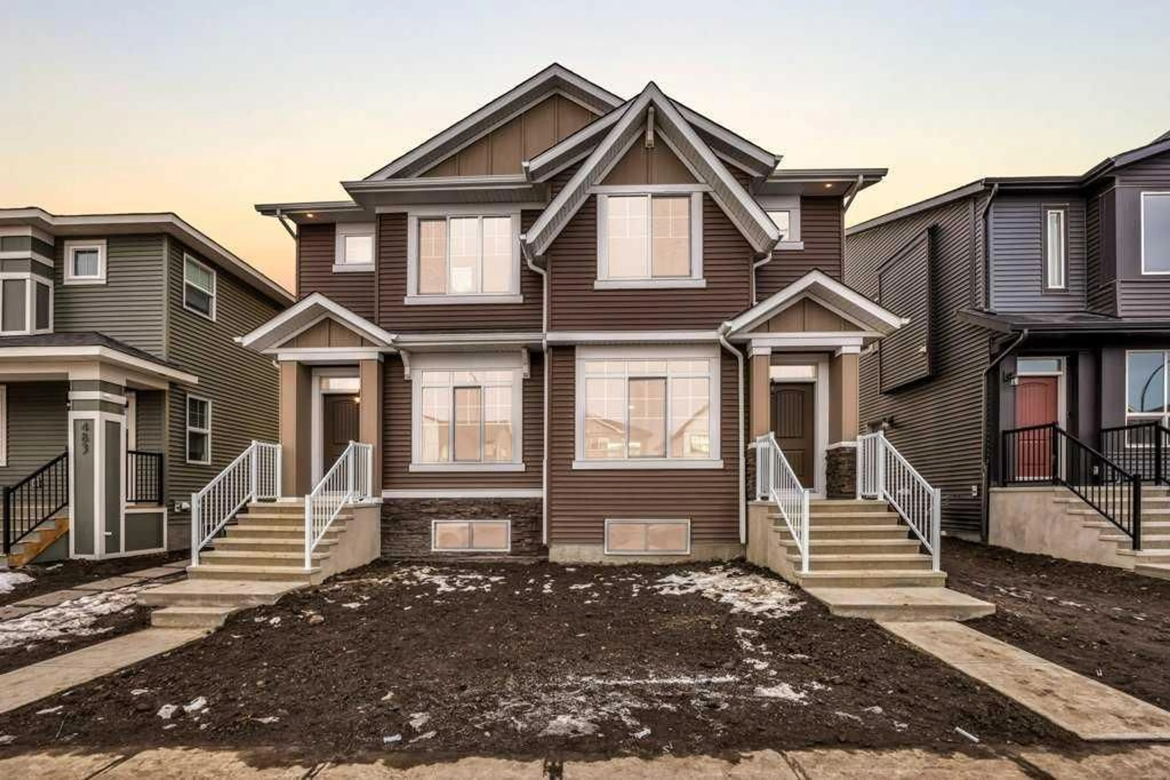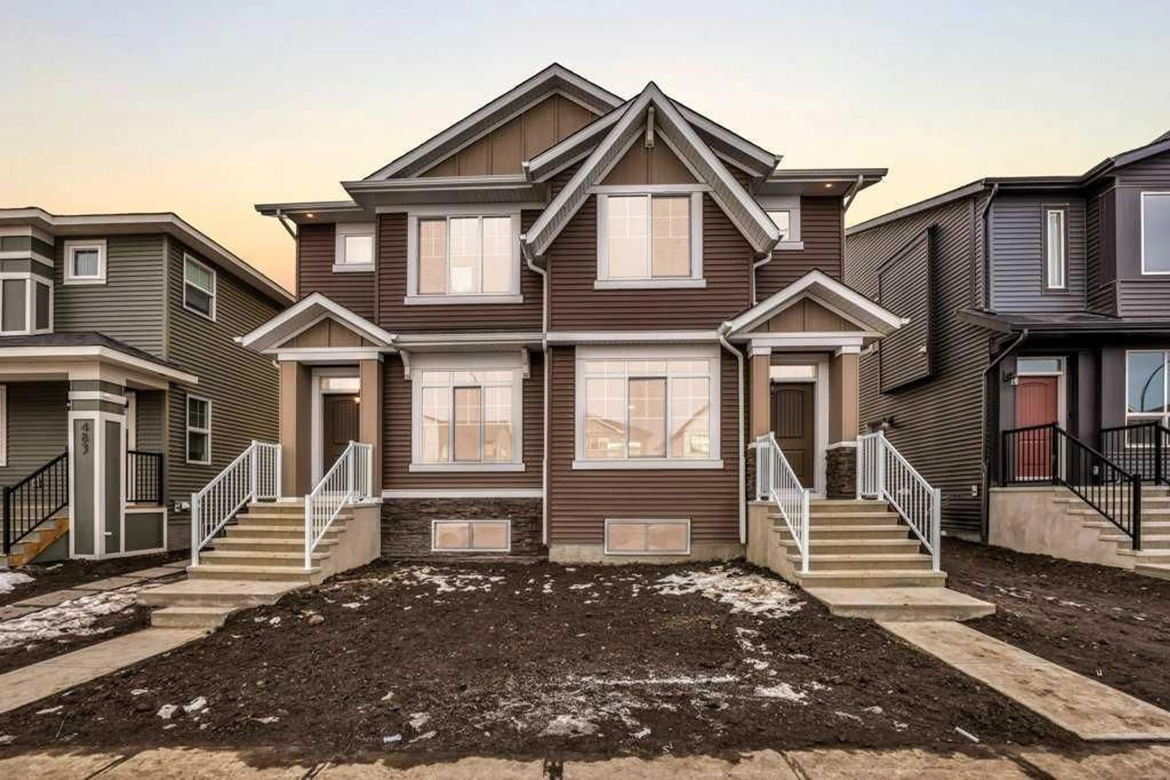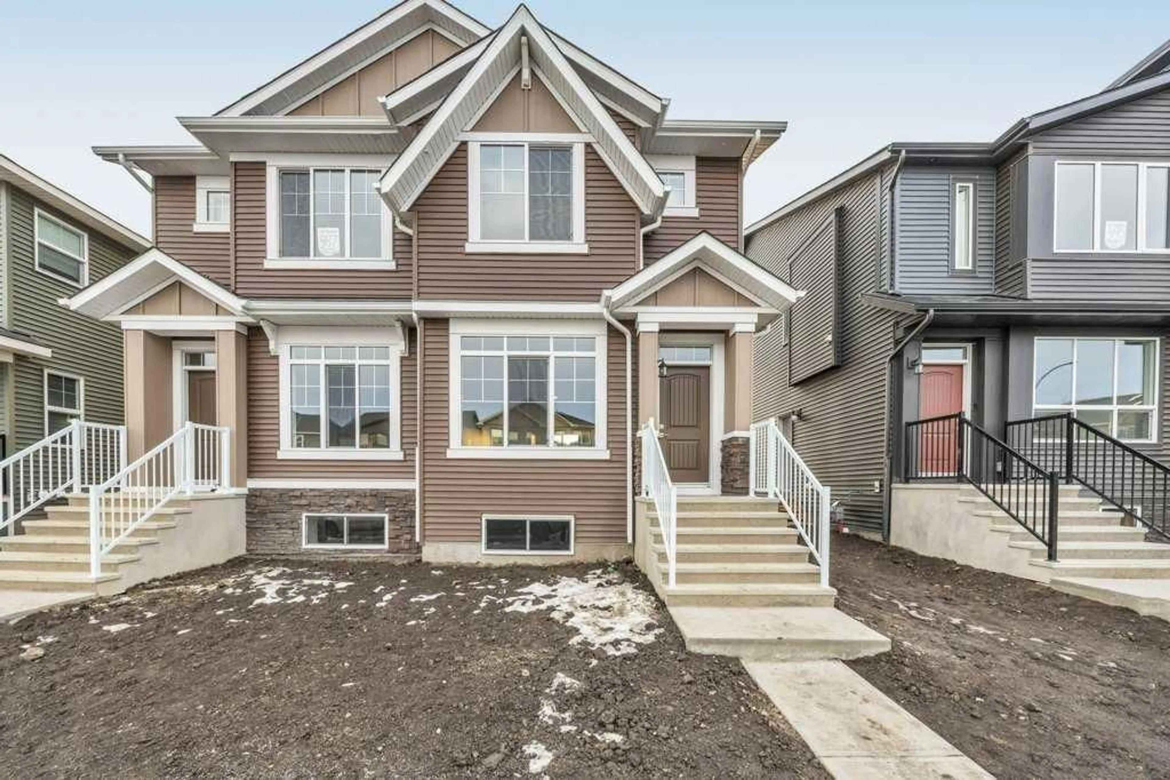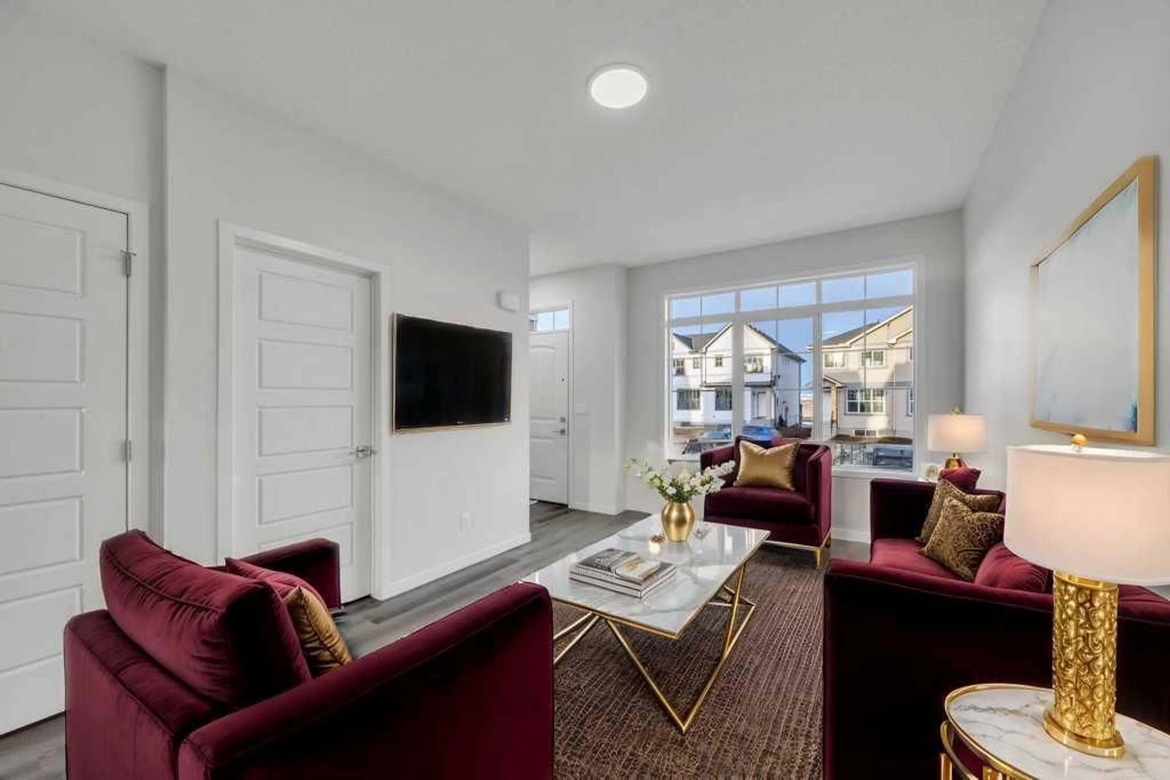491 Tekarra Dr, Calgary, Alberta T3R2G4
Contact us about this property
Highlights
Estimated ValueThis is the price Wahi expects this property to sell for.
The calculation is powered by our Instant Home Value Estimate, which uses current market and property price trends to estimate your home’s value with a 90% accuracy rate.Not available
Price/Sqft$388/sqft
Est. Mortgage$2,653/mo
Maintenance fees$420/mo
Tax Amount ()-
Days On Market5 days
Description
Brand NEW HOME WITH ILLEGAL SUITE | Experience over 2,200 square feet of beautifully designed living space in the prestigious, award-winning Glacier Ridge community of NW Calgary! This stunning home offers 4 spacious bedrooms, 3.5 stylish bathrooms, and a thoughtfully designed open-concept floor plan. Enjoy soaring ceilings, recessed lighting, and an abundance of natural light that creates a warm and inviting atmosphere. The contemporary kitchen is a true showpiece, featuring sleek quartz countertops, FULLY UPGRADED stainless steel appliances, chic two-tone cabinetry, a modern backsplash, and a large walk-in pantry for ample storage. The bright living and dining areas provide the perfect space for entertaining or enjoying quality family time. Upstairs, you'll find the grand primary suite, complete with a walk-in closet and a spa-like ensuite. Two additional bedrooms, a well-appointed 4-piece bathroom, and a convenient upper-level laundry room add to the home's functional design. The FULLY DEVELOPED ILLEGAL SUITE is an ideal additional living space, featuring a spacious bedroom, a full kitchen, a 3-piece bathroom, a large, well-lit living area, and its separate laundry for added convenience. Outside, a rear double parking pad with paved alley access ensures plenty of parking options. This home offers excellent connectivity with easy access to Shaganappi Trail, Sarcee Trail, transit options, grocery stores, and essential amenities. It’s also within walking distance of the upcoming Village Centre, featuring tennis courts, walking paths, playgrounds, a spray park, an ice rink, and rentable event spaces. Complete with a full new home warranty, this property combines style, comfort, and convenience in one irresistible package. Don’t miss this incredible opportunity—schedule your showing today!
Property Details
Interior
Features
Main Floor
Living Room
11`9" x 27`6"Kitchen
9`11" x 12`5"Dining Room
13`3" x 10`7"2pc Bathroom
5`0" x 4`11"Exterior
Parking
Garage spaces -
Garage type -
Total parking spaces 2
Property History
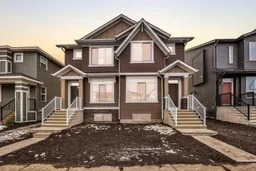 45
45