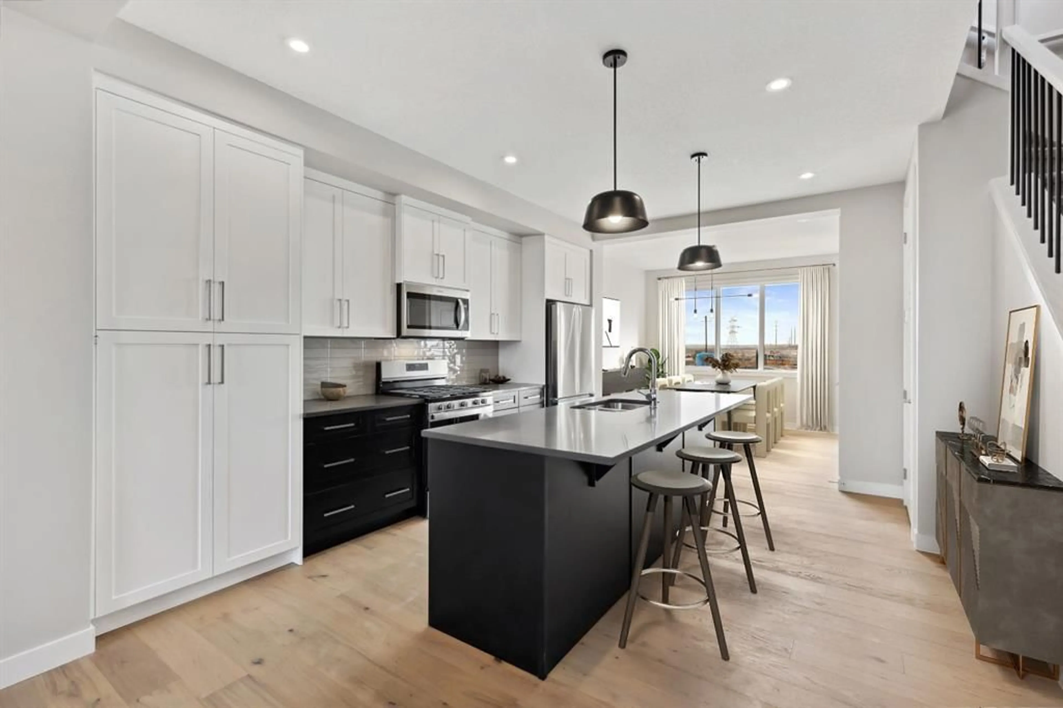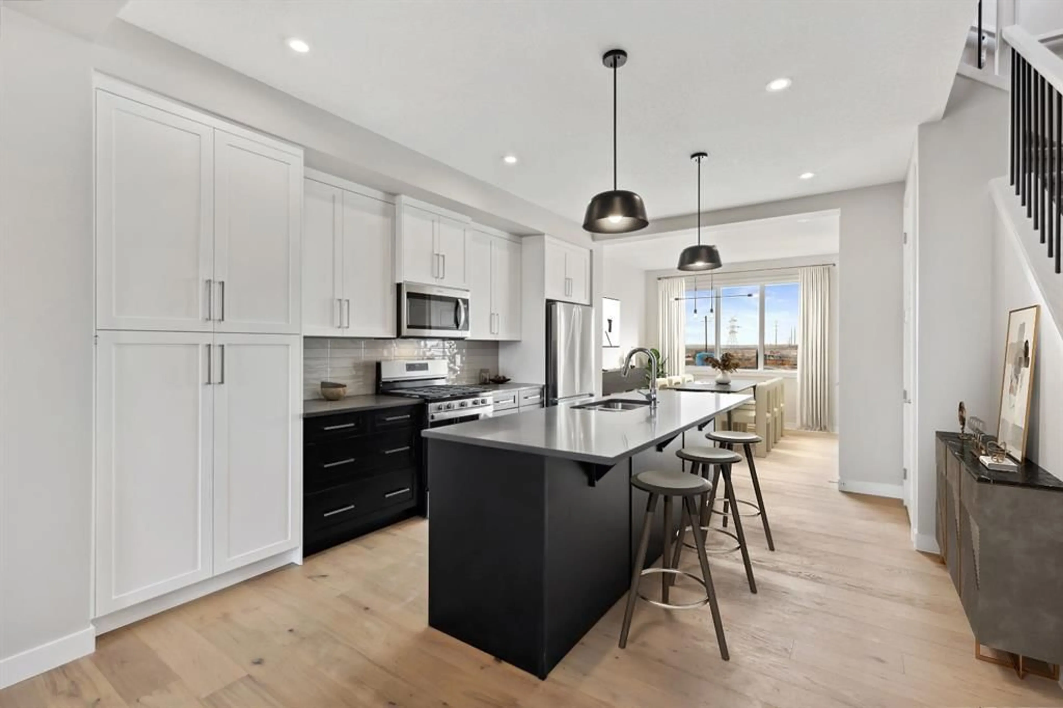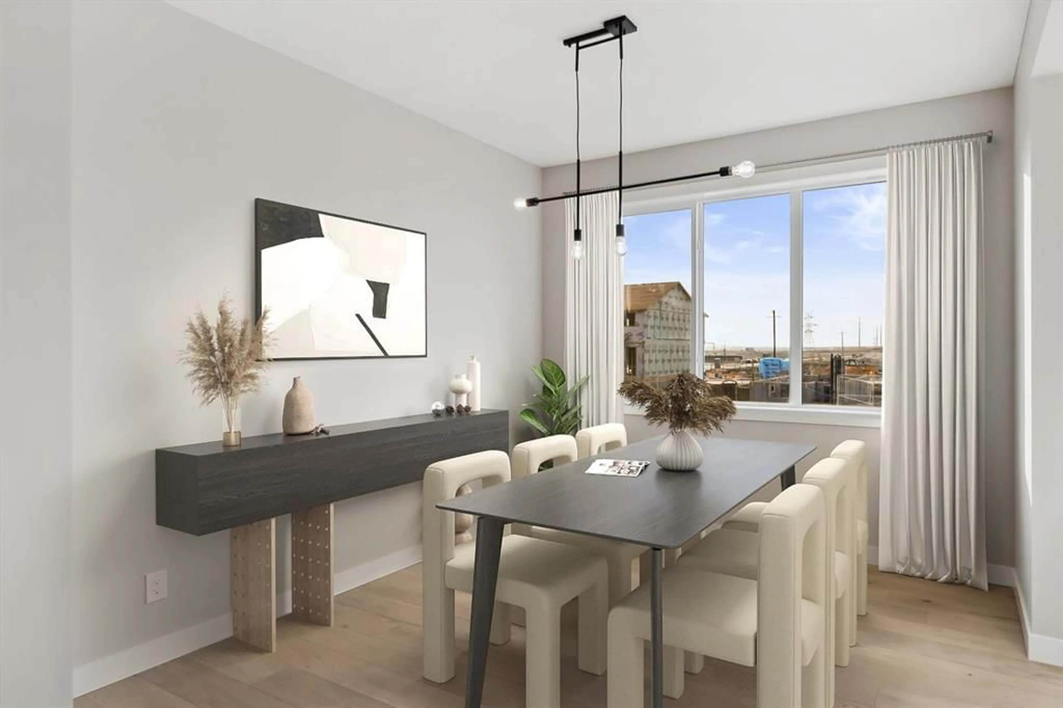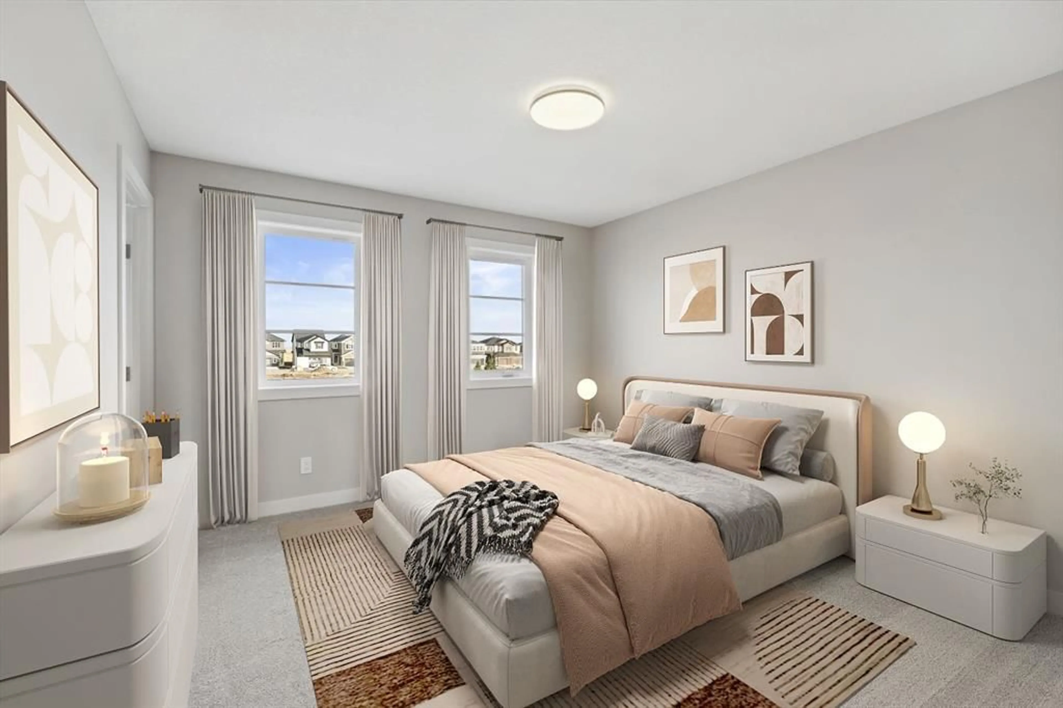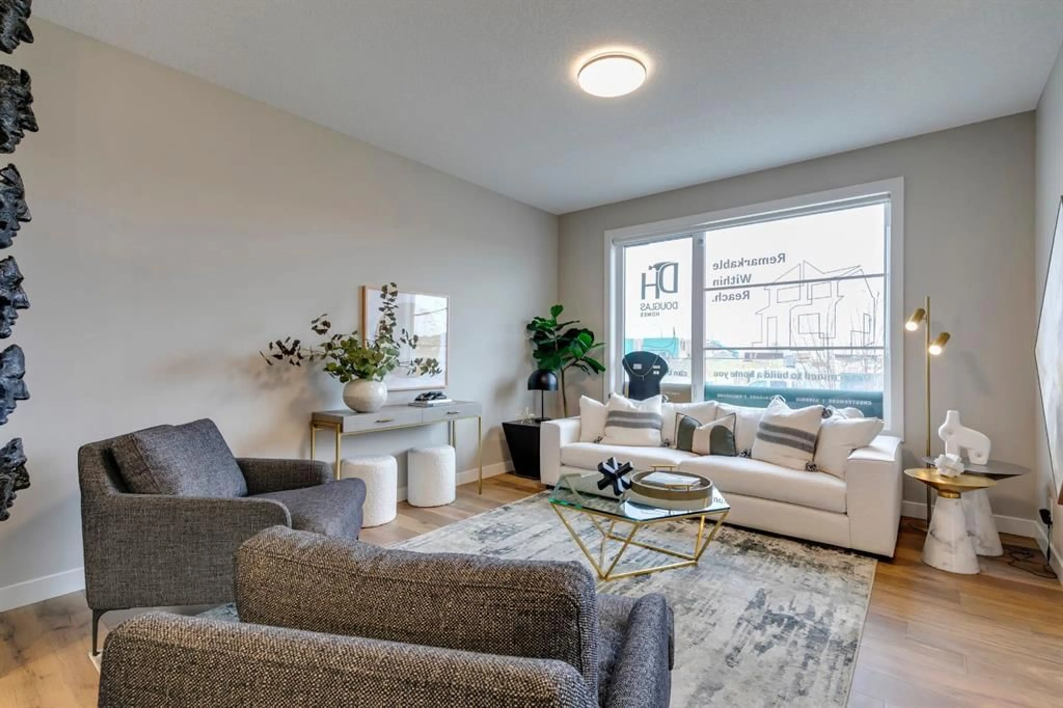49 Sora Gate, Calgary, Alberta T3S 0A7
Contact us about this property
Highlights
Estimated valueThis is the price Wahi expects this property to sell for.
The calculation is powered by our Instant Home Value Estimate, which uses current market and property price trends to estimate your home’s value with a 90% accuracy rate.Not available
Price/Sqft$352/sqft
Monthly cost
Open Calculator
Description
*Photos are representative - some finishes may vary* You'll love the large open kitchen with a huge quartz topped island- perfect for busy mornings, casual family meals, and hosting friends. 9-foot ceilings and large windows flood the space with natural light. Durable engineered hardwood and modern finishes ensure this home looks stylish today and for years to come. Upstairs, the primary suite with walk-in closet and ensuite provides a private retreat, while two additional bedrooms adapt as your family grows- whether you need space for kids, guests, or a home office. Upstairs you'll also find a laundry closet, conveniently located near the bedrooms. With a detached double garage, no condo fees, and the peace of mind that comes with new-home warranty protection, this home is built with your future in mind. Located with quick access to Deerfoot and Stoney Trail, commuting and zipping around the city is a breeze. Surrounded by wetlands, pathways, and green space, Sora blends the calm of nature with easy access to the conveniences homeowners need. *** The First-Time Home Buyers' GST Rebate could save you up to $50,000 on a new home! You must be 18+, a Canadian citizen or permanent resident, and haven't owned or lived in a home you or your spouse/common-law partner owned in the last four years. Terms and conditions are subject to the Government of Canada/CRA rules and guidelines.***
Property Details
Interior
Features
Main Floor
Dining Room
12`2" x 10`9"Kitchen
12`2" x 15`6"Great Room
12`2" x 13`10"2pc Bathroom
Exterior
Features
Parking
Garage spaces 2
Garage type -
Other parking spaces 0
Total parking spaces 2
Property History
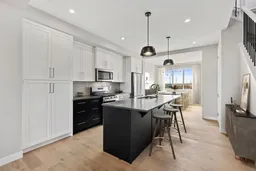 6
6
