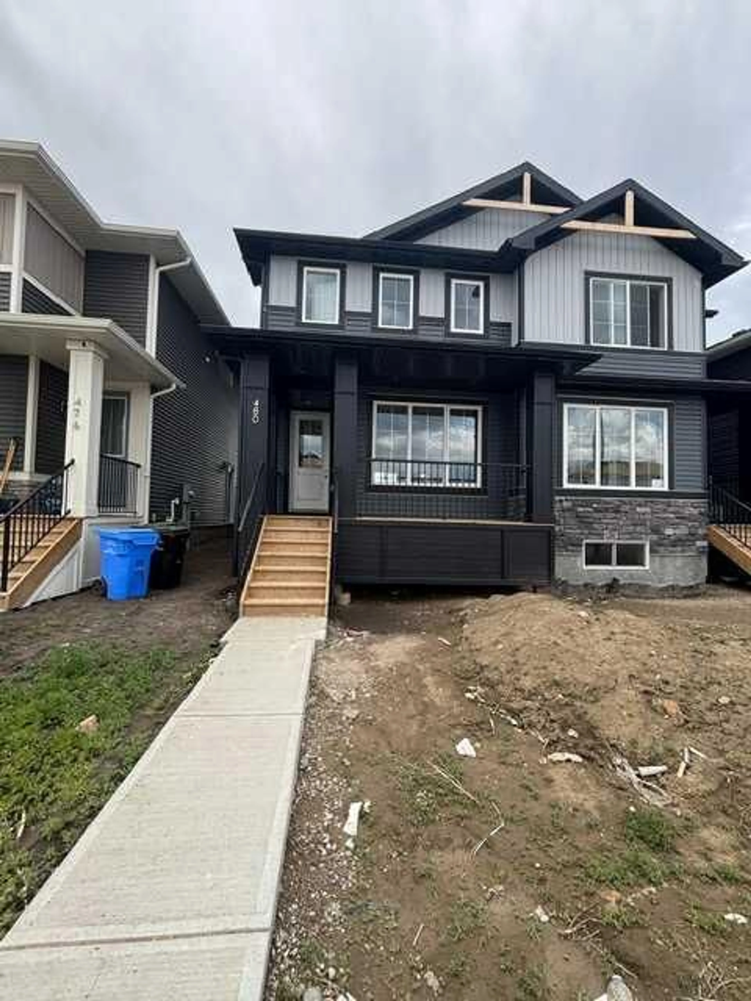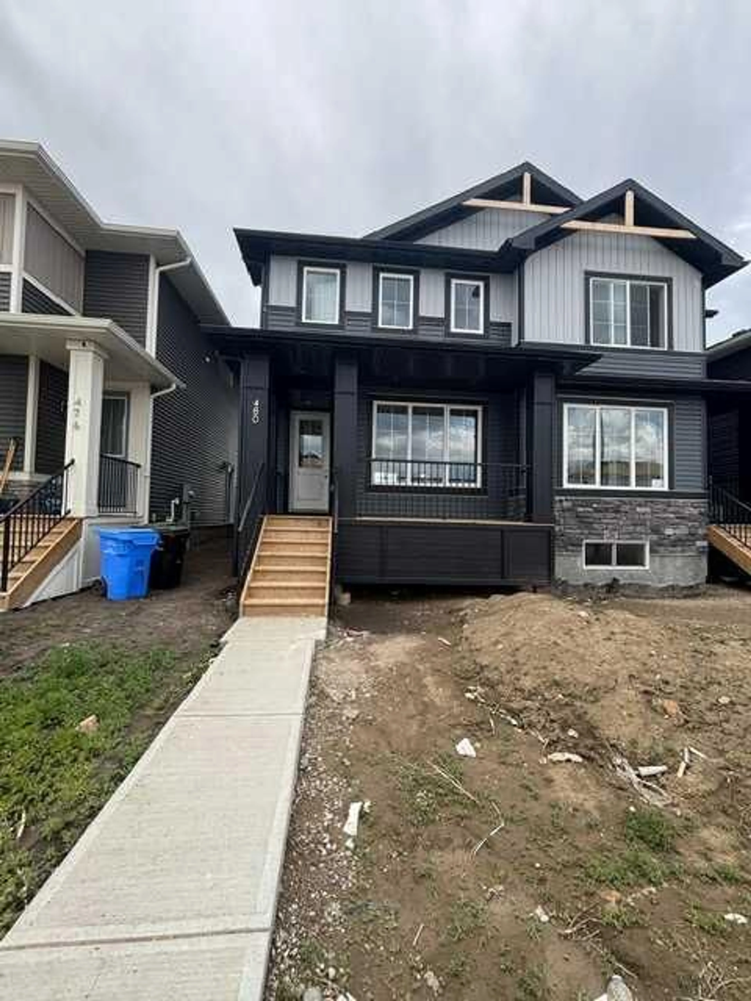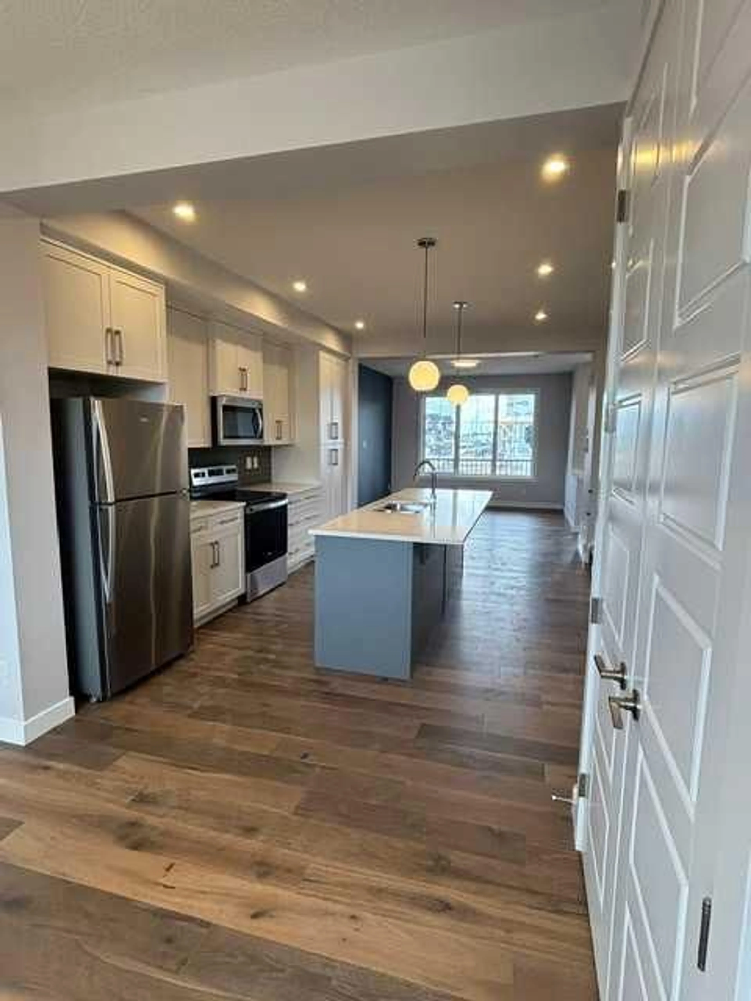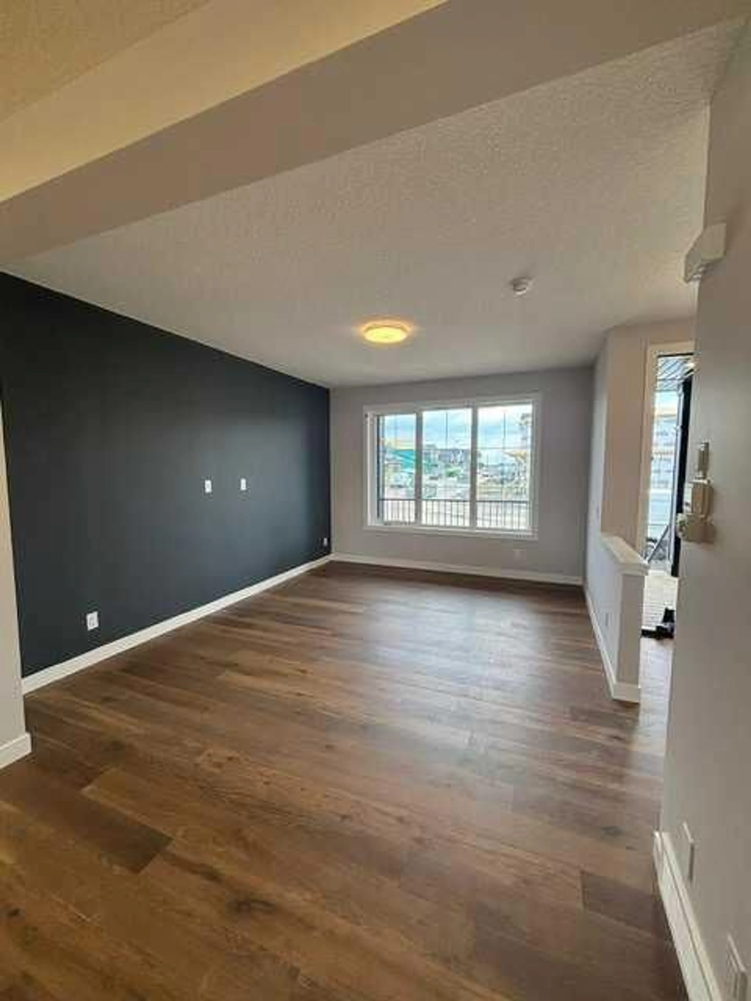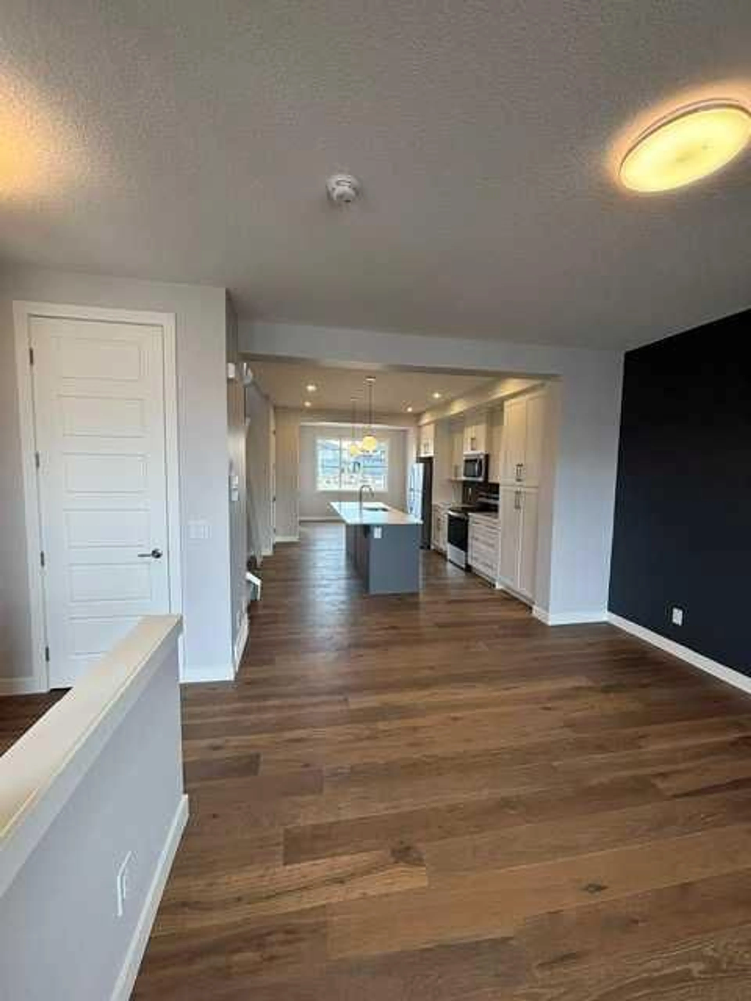480 Sora Blvd, Calgary, Alberta T3S0A8
Contact us about this property
Highlights
Estimated valueThis is the price Wahi expects this property to sell for.
The calculation is powered by our Instant Home Value Estimate, which uses current market and property price trends to estimate your home’s value with a 90% accuracy rate.Not available
Price/Sqft$385/sqft
Monthly cost
Open Calculator
Description
BRAND NEW DUPLEX WITH SEPERATE BASEMENT ENTRANCE! Complete with New Home Warranty! This bright, open concept 2-story home comes with 3 bedrooms 2.5 bathroom including ensuite master bathroom, huge walk-in closet, bonus room and convenient upper floor laundry room. Many builder upgrades throughout the home! You will also find stainless steel appliances also with additional warranties. This lot is zoned for a legal secondary suite and this basement is ready for legal suite development (with the required City of Calgary approvals) as the basement includes a separate side entrance, rough-in plumbing, 9FT basement ceilings, wired smoke alarms & 2 egress windows. In addition, it may qualify for the secondary suite incentive program from the City of Calgary - UP TO $10K IN REBATES. Book your showing today!
Property Details
Interior
Features
Upper Floor
4pc Ensuite bath
10`1" x 4`11"Bedroom
8`4" x 9`11"Bedroom - Primary
12`3" x 11`10"Walk-In Closet
4`1" x 5`1"Exterior
Features
Parking
Garage spaces -
Garage type -
Total parking spaces 2
Property History
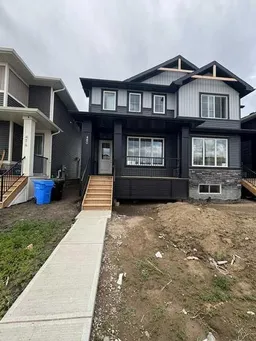 19
19
