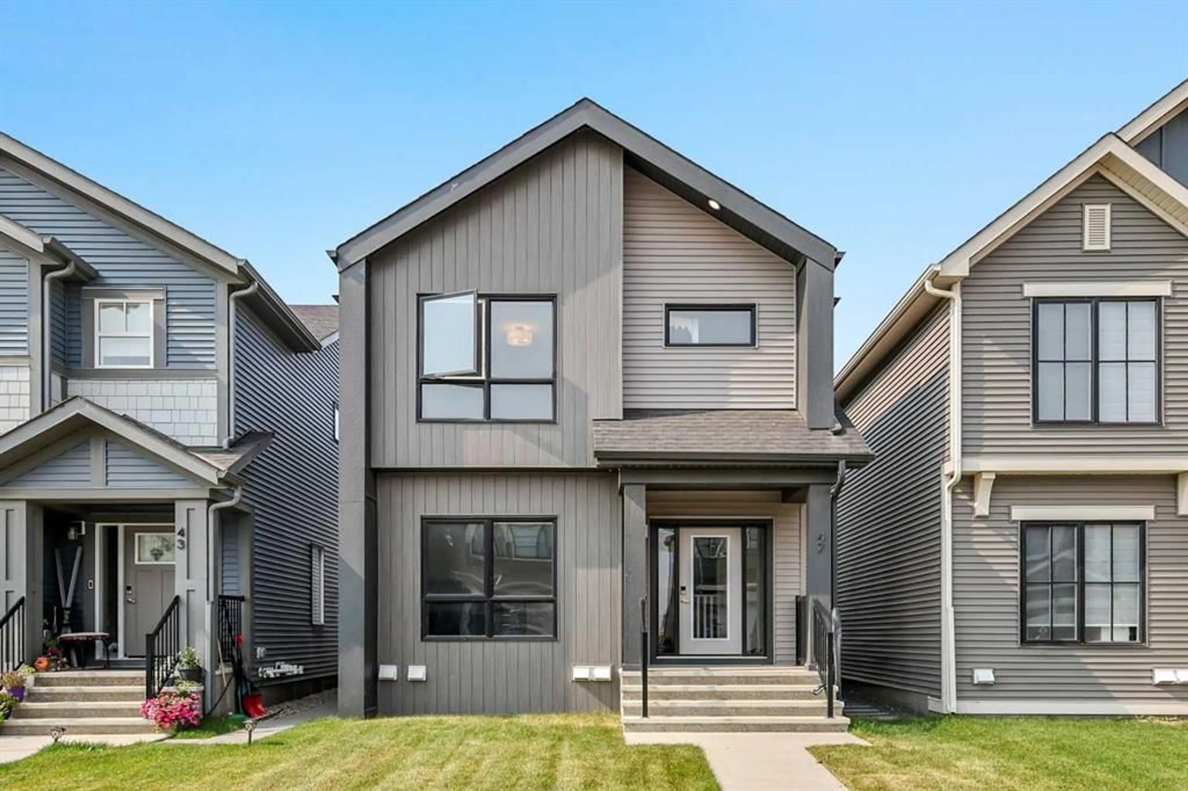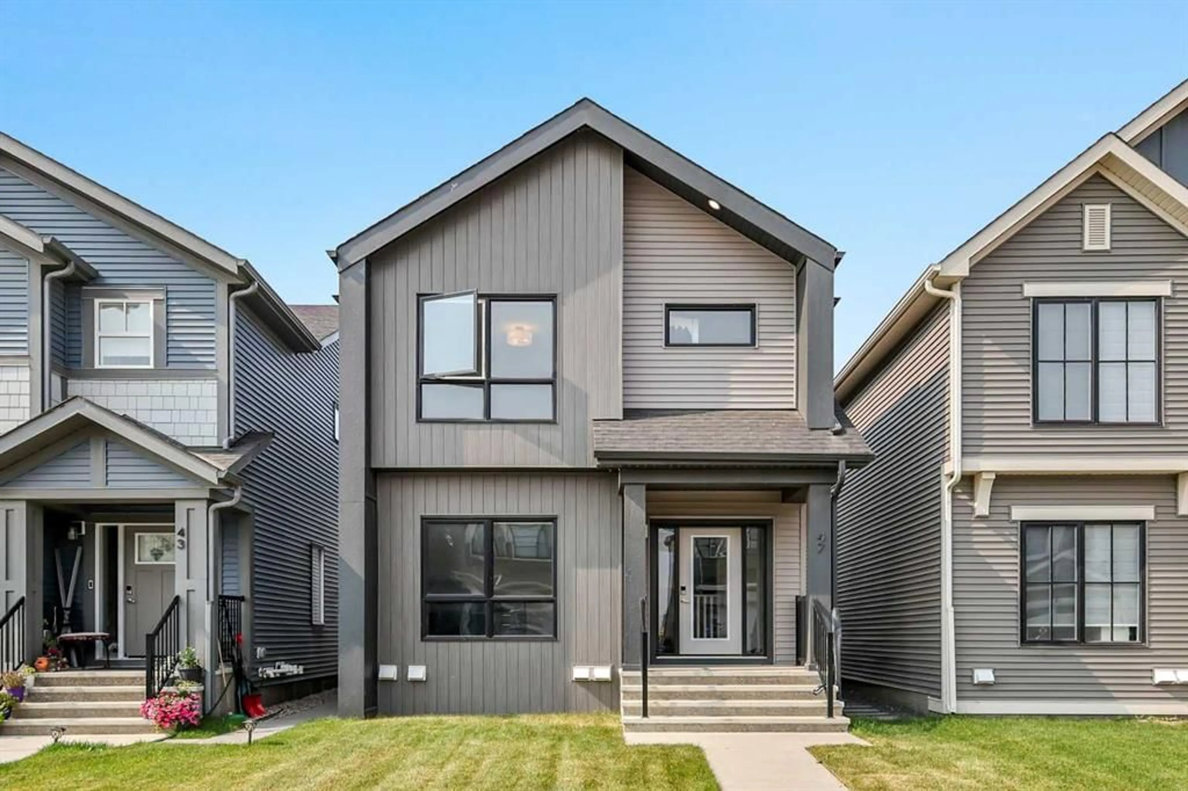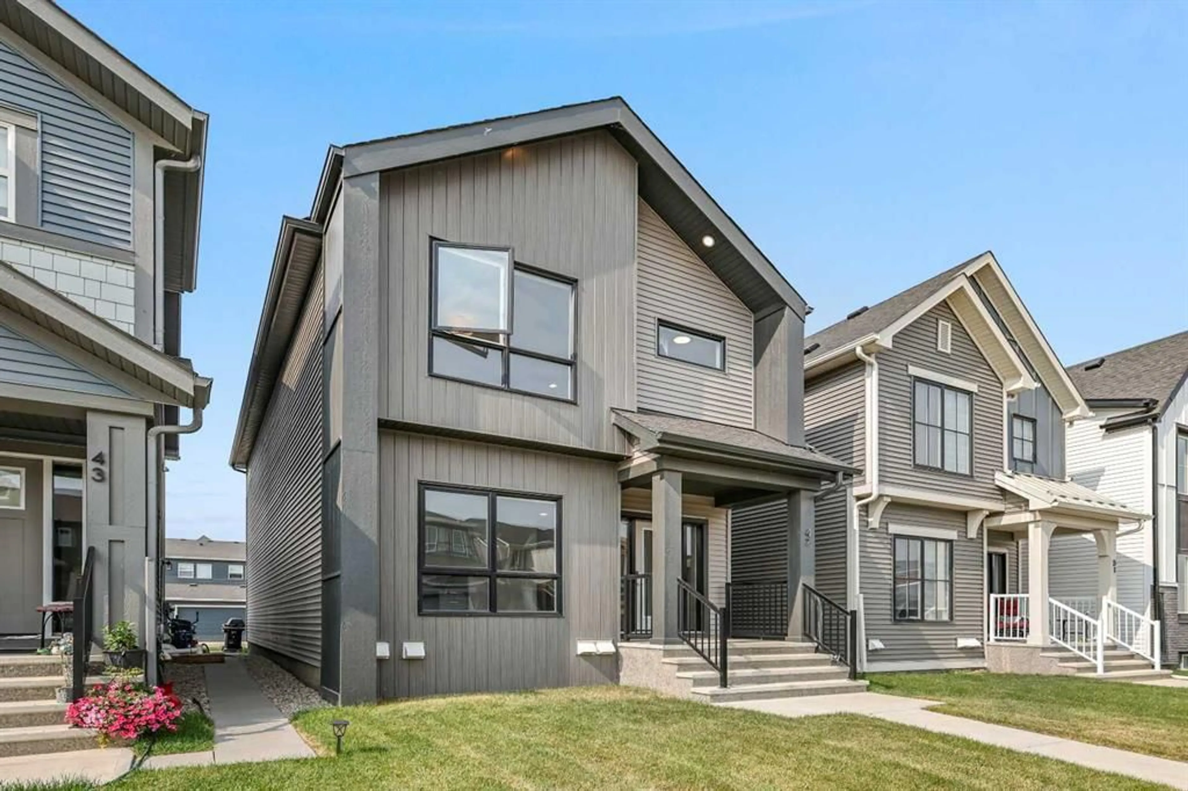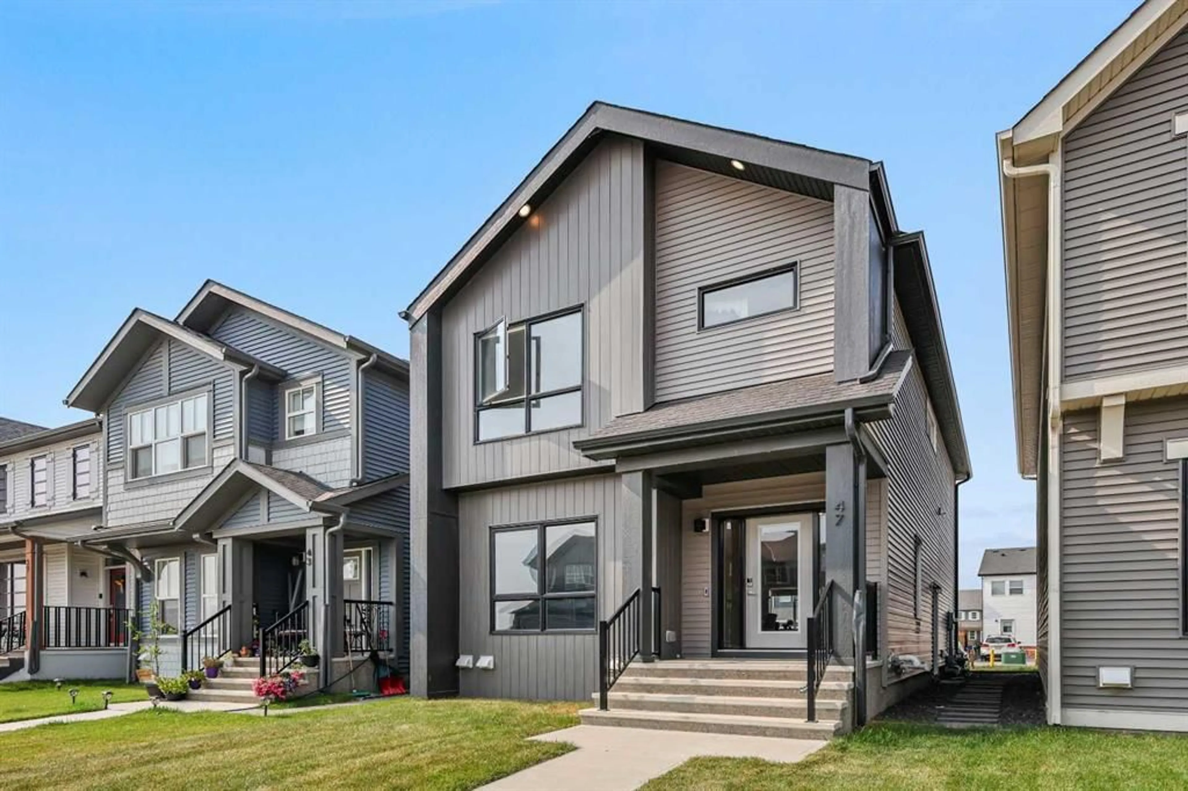47 Finch Gdns, Calgary, Alberta T3S 0H7
Contact us about this property
Highlights
Estimated valueThis is the price Wahi expects this property to sell for.
The calculation is powered by our Instant Home Value Estimate, which uses current market and property price trends to estimate your home’s value with a 90% accuracy rate.Not available
Price/Sqft$393/sqft
Monthly cost
Open Calculator
Description
Welcome to 47 Finch Gardens SE in the desirable community of Rangeview, where thoughtful upgrades and modern design come together to create the perfect family home. Offering over 1,700 sqft above grade, this stunning property features a 3-bedroom layout upstairs plus a vaulted-ceiling bonus room, as well as a fully finished 2-bedroom LEGAL basement suite—ideal for extended family or rental income. Inside, the main floor is bright and open with stylish open railings for an airy feel. The living room is anchored by an electric fireplace with an extended wall design, creating both warmth and a focal point. The chef’s kitchen is a showstopper, complete with a gas range upgrade, upgraded kitchen island, upgraded cabinets, upgraded counters and backsplash, and an upgraded fridge. Extra potlights throughout enhance the light and ambiance. Upstairs, you’ll find 3 spacious bedrooms including a primary suite with an upgraded shower in the ensuite, as well as a bonus room with soaring vaulted ceilings—perfect for family movie nights. The lower level is a fully finished LEGAL suite with 2 bedrooms, larger basement windows, extra potlights, upgraded flooring in the living area, its own washer/dryer, and a modern kitchen—a fantastic mortgage helper. Additional highlights include an EV charger, ensuring your home is future-ready. This home truly combines comfort, functionality, and style—all in the vibrant, growing community of Rangeview SE.
Property Details
Interior
Features
Main Floor
Living Room
12`10" x 11`9"Kitchen
13`9" x 11`0"Dining Room
12`10" x 9`7"Foyer
8`11" x 7`11"Exterior
Features
Parking
Garage spaces -
Garage type -
Total parking spaces 2
Property History
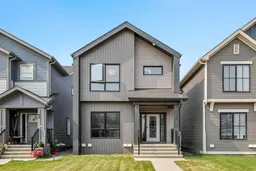 38
38
