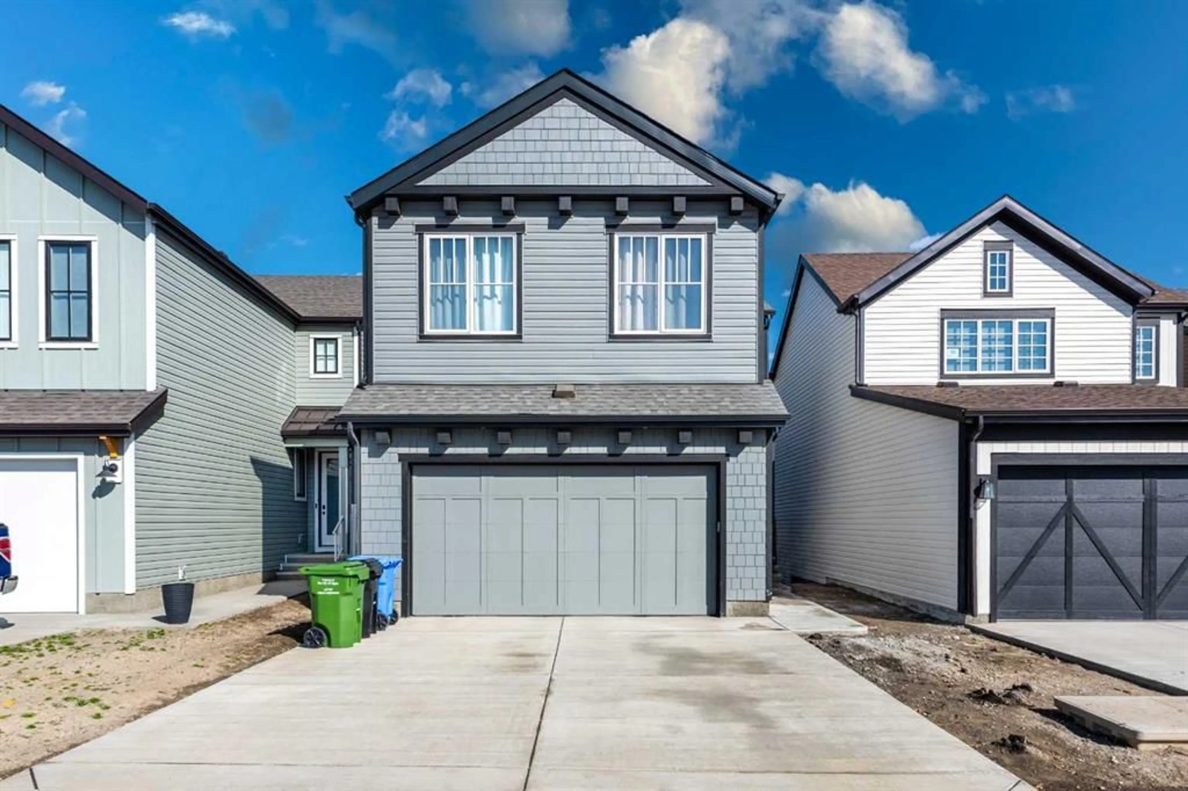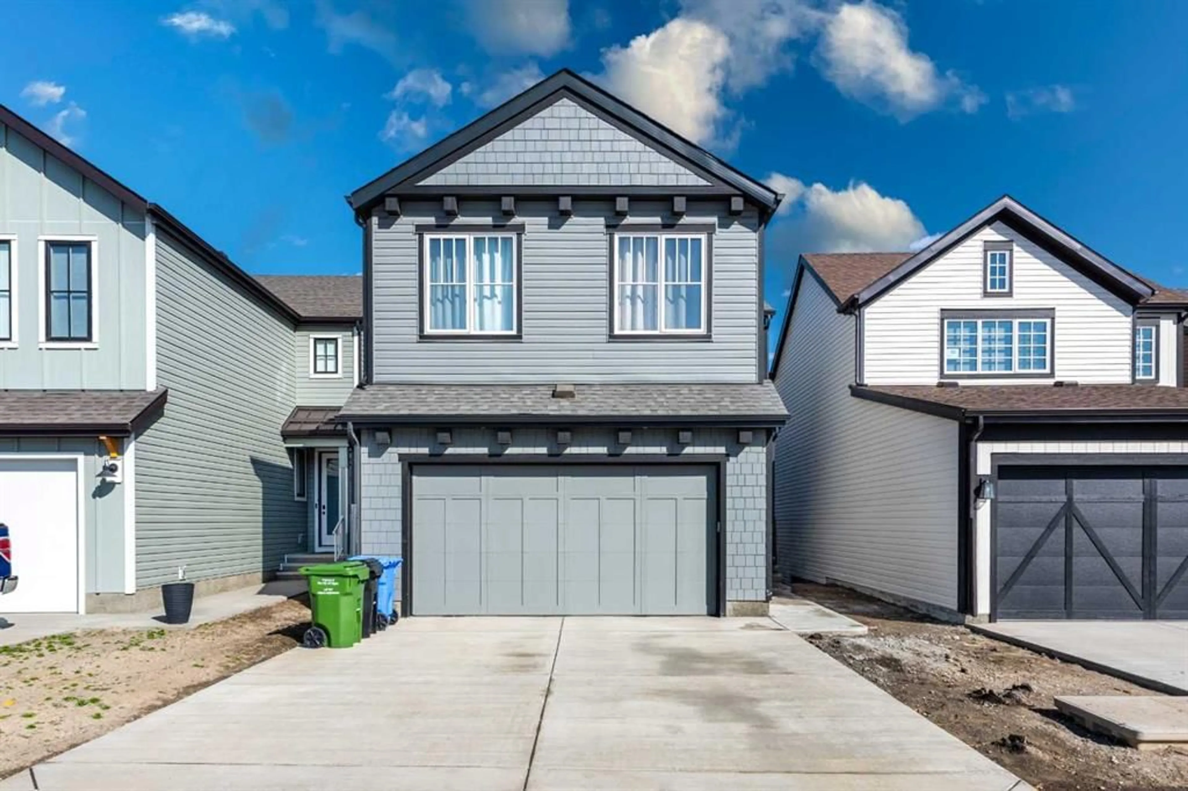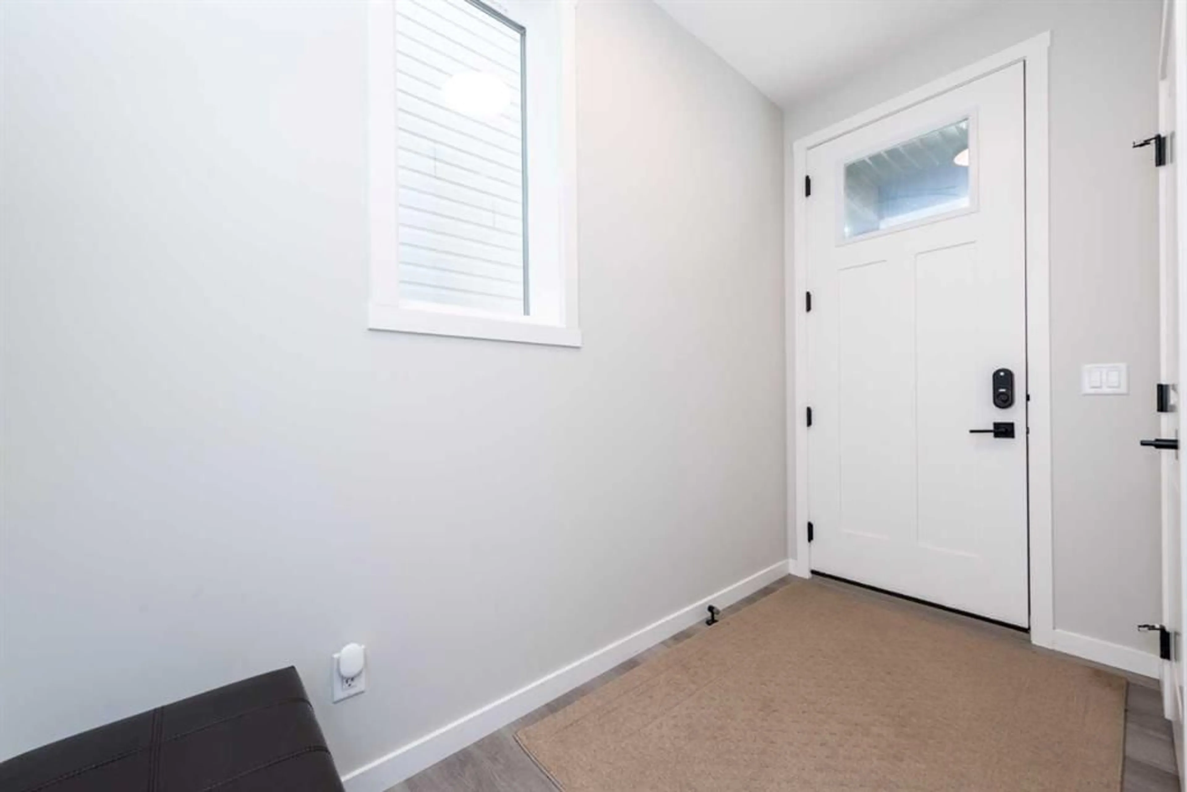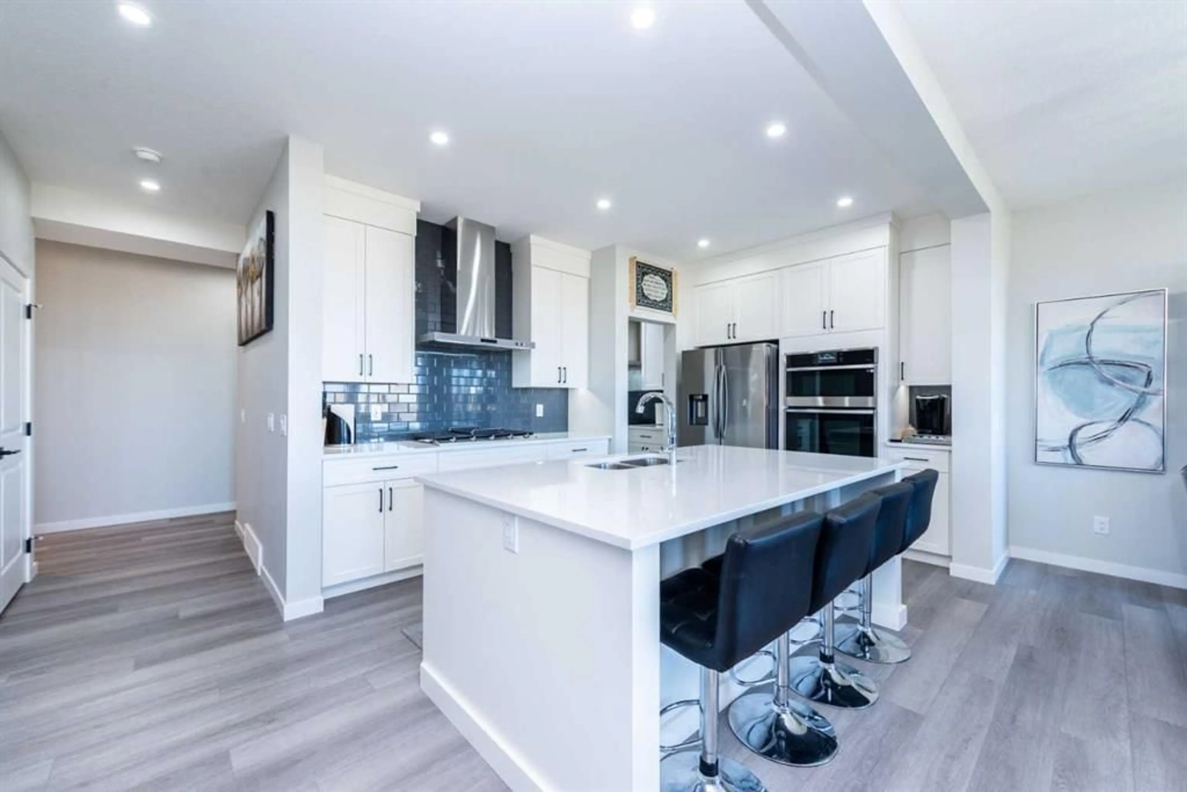46 Savoy Landng, Calgary, Alberta T3S0E1
Contact us about this property
Highlights
Estimated valueThis is the price Wahi expects this property to sell for.
The calculation is powered by our Instant Home Value Estimate, which uses current market and property price trends to estimate your home’s value with a 90% accuracy rate.Not available
Price/Sqft$417/sqft
Monthly cost
Open Calculator
Description
PRICE REDUCED $25,000 FOR QUICK SALE! 3D VIRTUAL TOUR| DREAM HOME BUILD BY BAYWEST CUSTOM BUILDERS| WALKOUT LOT| OVER 36OO SQFT LIVING SPACE| TOTAL 6 BEDROOOMS| CENTRIAL AIR CONDITIONER| SPICE KITCHEN| FINSIDHED BASEMENT| If you're searching for your dream home in one of the fastest-growing communities—Rangeview—look no further! This stunning home offers over 3,600 sq ft of living space, including a fully finished walk-out basement, making it perfect for a large or growing family. Loaded with more than $80,000 in upgrades, it features high-end, WiFi-connected appliances such as a combo wall oven with convection and steam, a powerful 36” Bespoke chimney hood fan in both the main and spice kitchens, and an LG washer and dryer with steam and smart sensors. The main floor showcases hardwood flooring, a bedroom with a full bathroom, a gourmet kitchen with a massive center island, a spice kitchen, a beautiful dining area, and a cozy living room that opens to a deck with a BBQ gas line—perfect for family gatherings. Upstairs, you’ll find luxurious master bedroom with 5-piece ensuites, three additional spacious bedrooms, a full 5pc bathroom, a laundry room, and a family room for relaxing or entertaining. The walk-out basement adds even more space with another large family room, a bedroom, and a full bathroom—ideal for guests or extended family. Backing onto peaceful wetlands, this home offers complete privacy with no neighbors behind. Additional features include a forced air natural gas furnace, a multi-zone HVAC system with Nest thermostats on each level, full central air conditioning, and so much more. This home truly has everything your family needs and more!
Property Details
Interior
Features
Main Floor
Bedroom
9`7" x 12`5"Foyer
9`11" x 4`9"Spice Kitchen
11`1" x 7`3"4pc Bathroom
5`1" x 8`4"Exterior
Features
Parking
Garage spaces 4
Garage type -
Other parking spaces 0
Total parking spaces 4
Property History
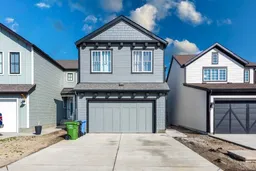 50
50
