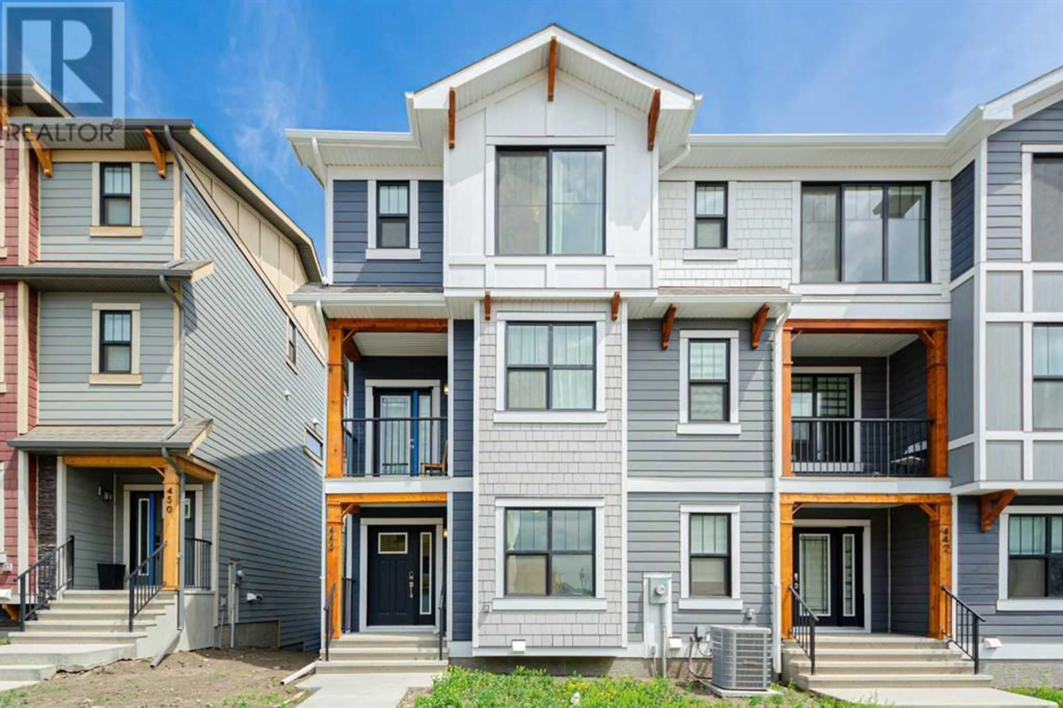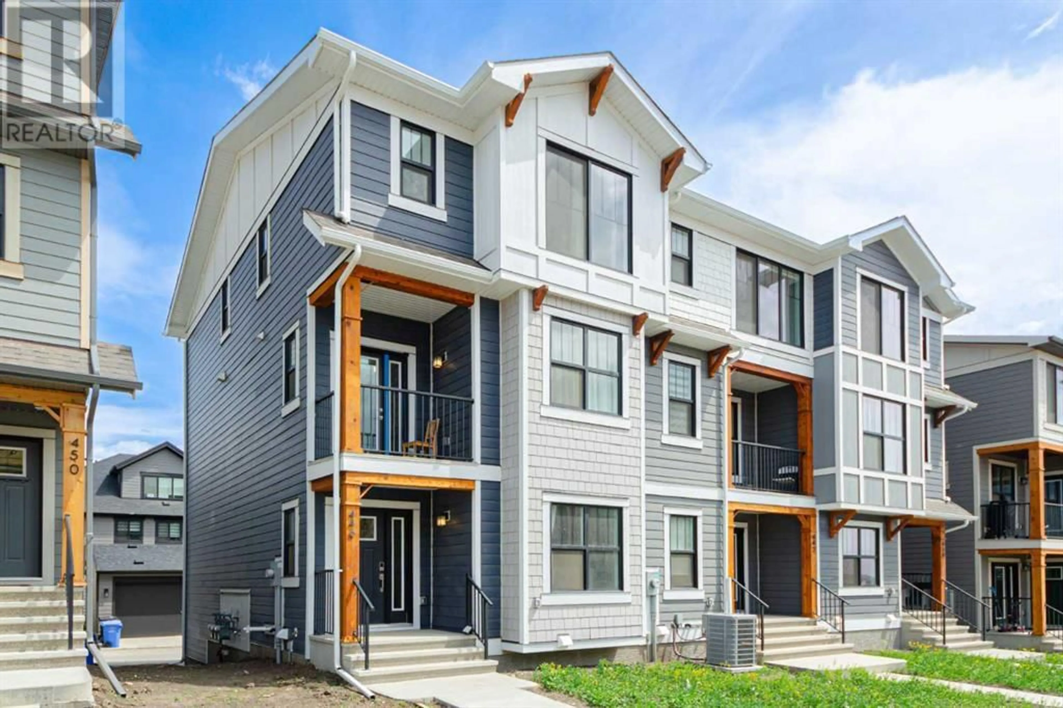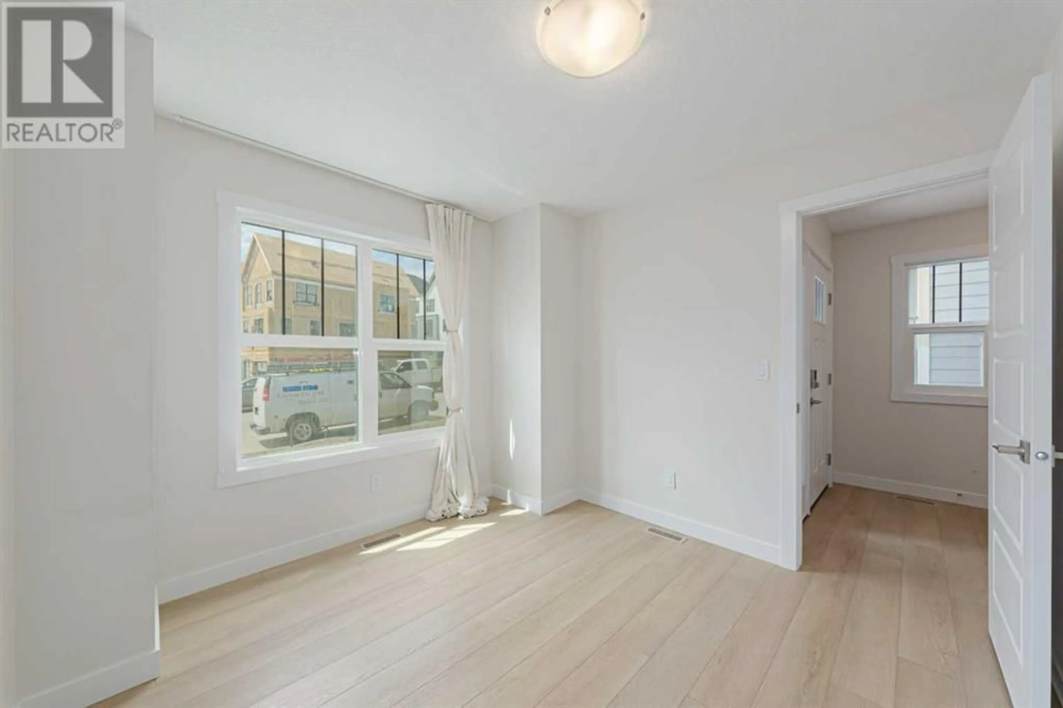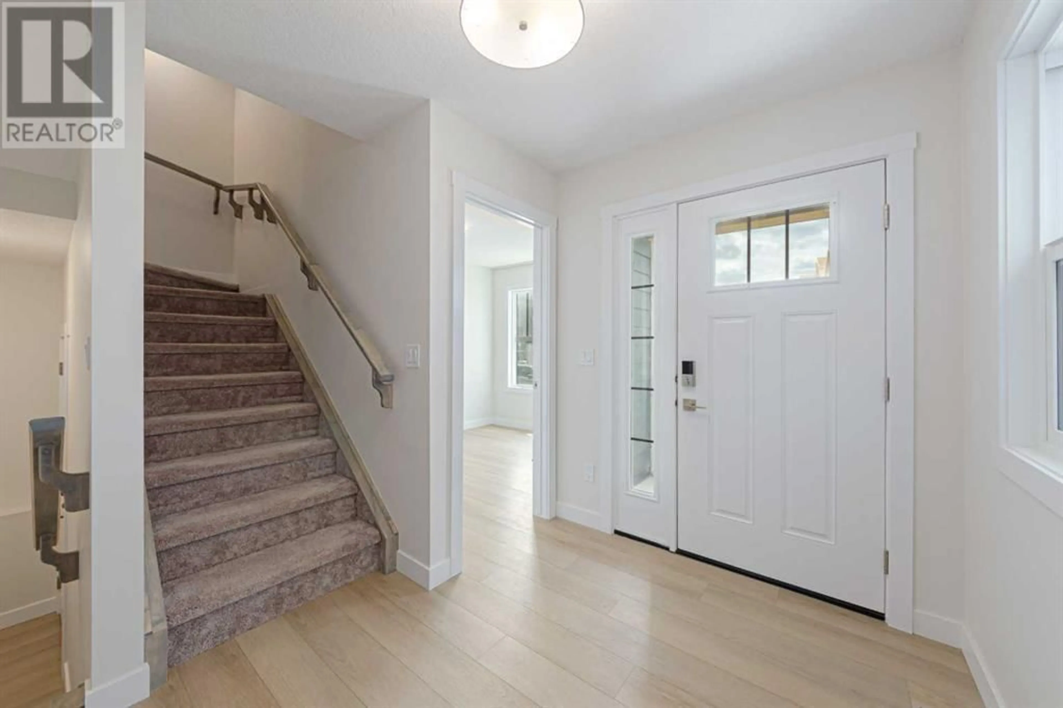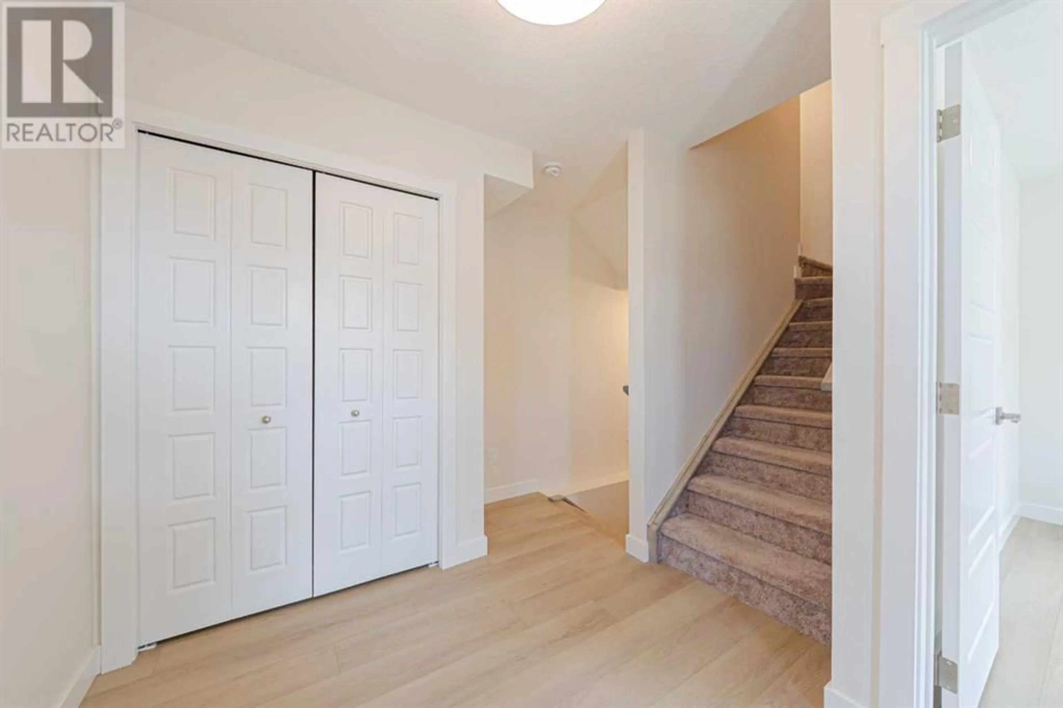446 ALPINE AVENUE SOUTHWEST, Calgary, Alberta T2Y0V1
Contact us about this property
Highlights
Estimated ValueThis is the price Wahi expects this property to sell for.
The calculation is powered by our Instant Home Value Estimate, which uses current market and property price trends to estimate your home’s value with a 90% accuracy rate.Not available
Price/Sqft$319/sqft
Est. Mortgage$2,362/mo
Tax Amount (2024)$489/yr
Days On Market12 hours
Description
Welcome to this stunning, like-new 3-storey end-unit townhouse located on a quiet street in the prestigious SW community of Alpine Park. Completed in November 2024 and barely lived in, this immaculate home offers 1,720 sq ft of bright, functional living space with no monthly condo fees—ever. The ground floor features a spacious foyer and a versatile den, ideal for a home office. Upstairs, the open-concept main level is perfect for modern living, boasting a sun-filled living room, a generous dining area, and a chef-inspired kitchen with upgraded light wood cabinetry, quartz countertops, stainless steel appliances, and a large island for entertaining. A bonus room adds flexibility for a media area or play space, while a private balcony provides the perfect spot to relax and take in breathtaking views of the Rocky Mountains and downtown Calgary. The top floor includes three spacious bedrooms, highlighted by a luxurious primary suite with a walk-in closet and a 4-piece ensuite, plus a second full bath and upper-level laundry. With south-north exposure, custom staircase railings, a double attached garage, and worry-free living backed by a 1-year builder warranty and a 10-year structural warranty, this home offers comfort, style, and peace of mind in one of Calgary’s most sought-after new communities. (id:39198)
Property Details
Interior
Features
Main level Floor
Living room
16.58 ft x 10.92 ftKitchen
11.25 ft x 8.17 ftDining room
10.00 ft x 8.67 ftDen
9.50 ft x 10.17 ftExterior
Parking
Garage spaces -
Garage type -
Total parking spaces 2
Property History
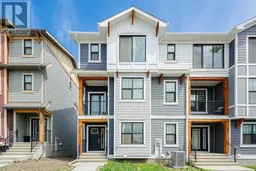 31
31
